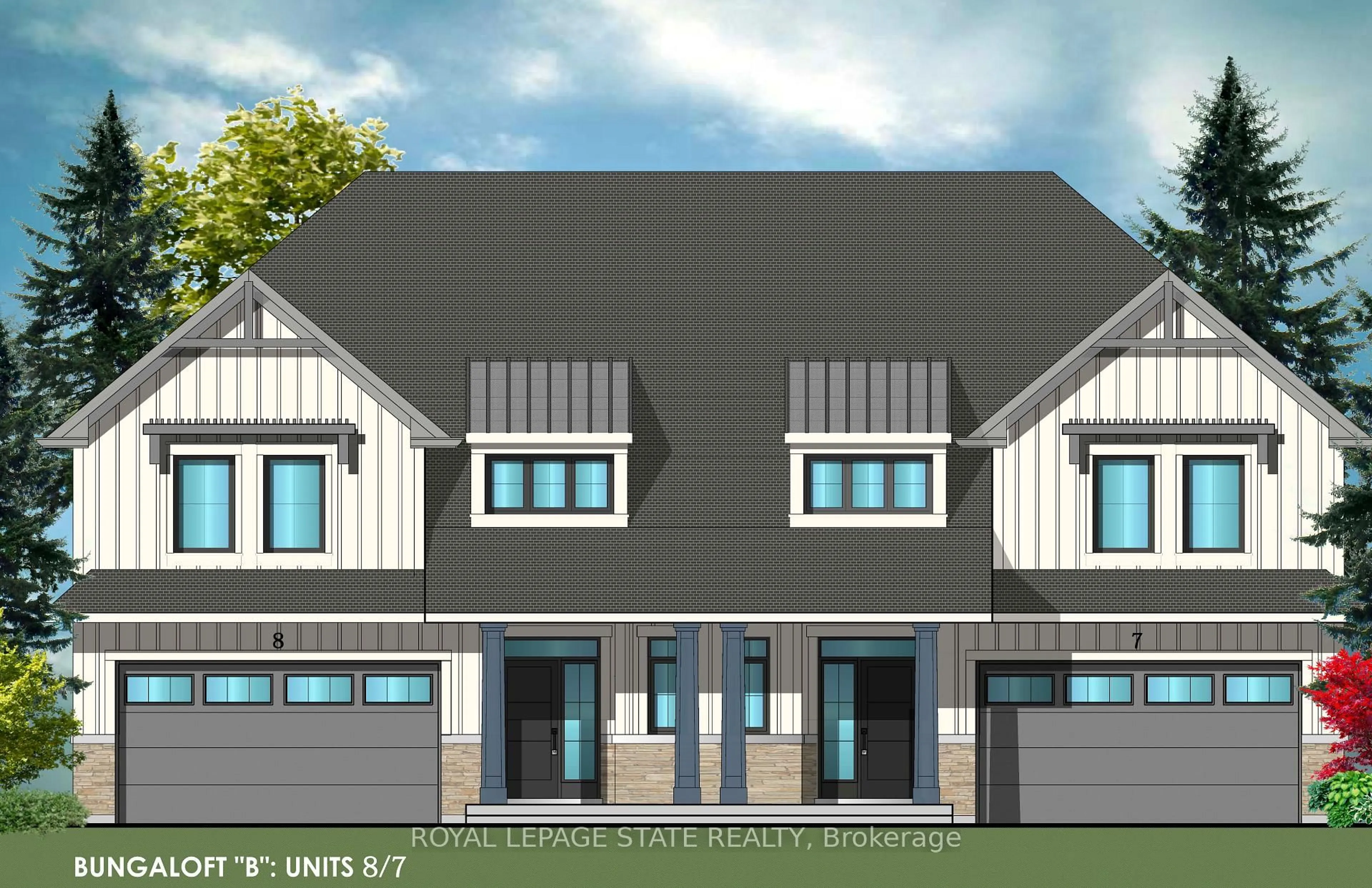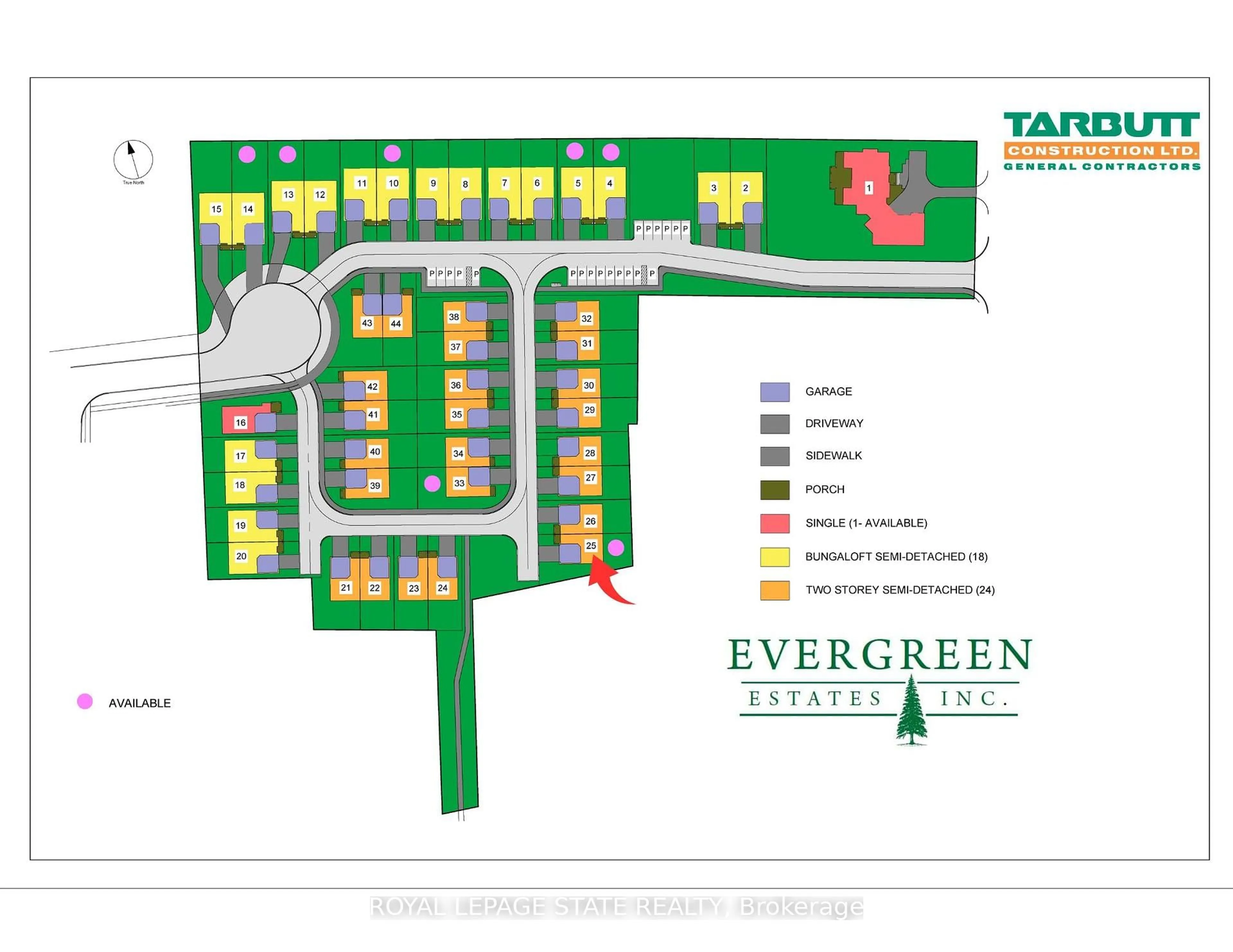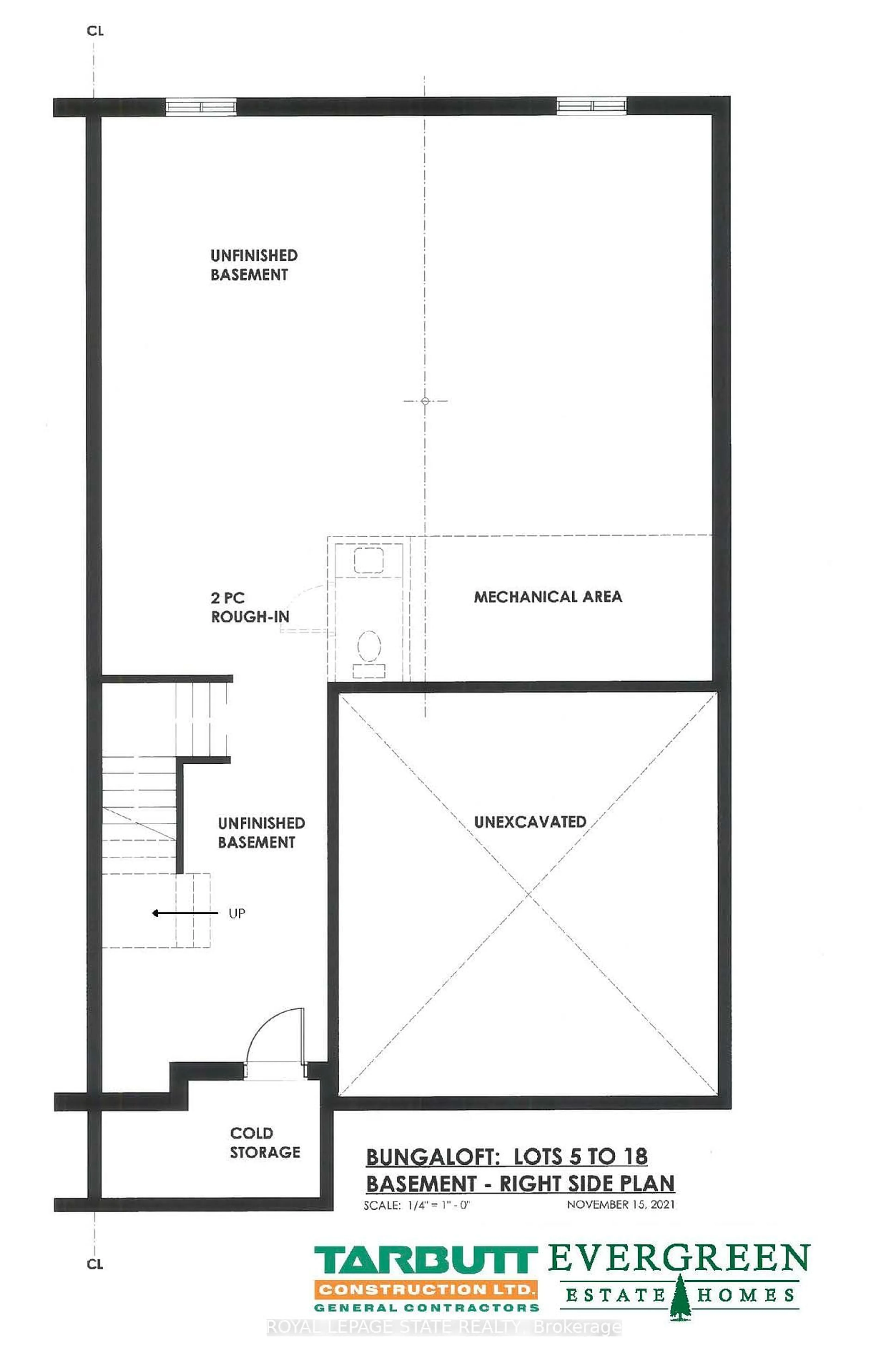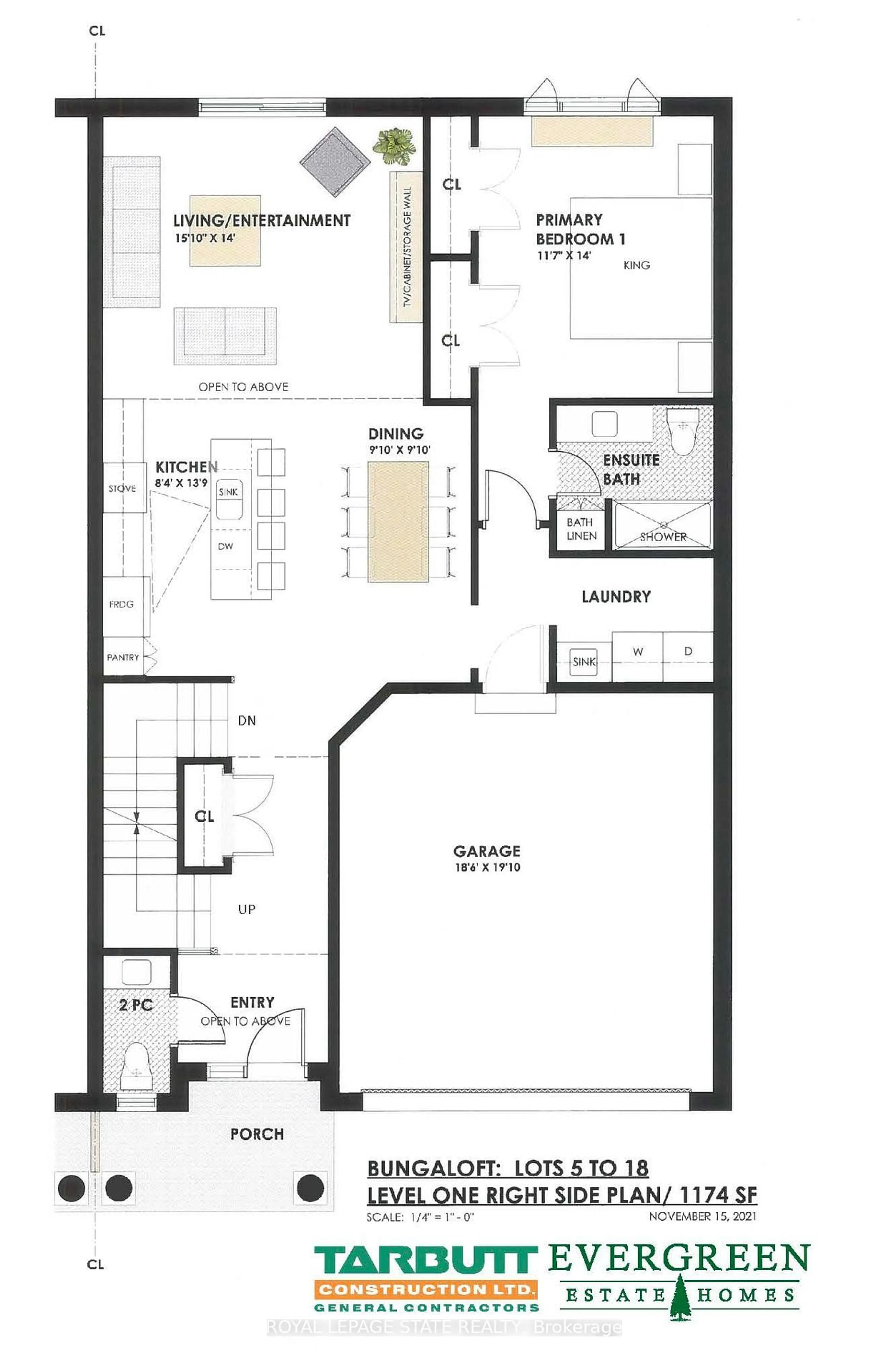9&11 Kerman Ave #LOT 8, Grimsby, Ontario L3M 5M6
Contact us about this property
Highlights
Estimated valueThis is the price Wahi expects this property to sell for.
The calculation is powered by our Instant Home Value Estimate, which uses current market and property price trends to estimate your home’s value with a 90% accuracy rate.Not available
Price/Sqft$551/sqft
Monthly cost
Open Calculator
Description
Evergreen Estates - Exquisite Luxury Bungaloft: A dream home in the heart of convenience, step into luxury with this stunning bunfaloft offering 2007 square feet of exquisite living space. Featuring a spacious 2 car garage complete with an opener and convenient hot and cold water lines, this home is both practical and luxurious. The double paved driveway ensures ample parking space for guests. Inside, the kitchen is a chef's dream crafted with precision by Artcraft Kitchen qith quartz countertops, the quality millwork exudes elegance and functionality. Soft-closing doors and drawers adorned with high-quality hardware add a touch of sophistication to every corner. Quality metal or insulated front entry door, equipped with a grip set, deadbolt lock and keyless entry for added convenience. Vinyl plank flooring and 9-foot-high ceilings on the main level create an open and airy atmosphere, perfect for entertaining or relaxing with family. Included are central vac and accessories make cleaning a breeze, while the proximity to schools, highway and future GO train stations ensures ease of commuting. Enjoy the convenience of shopping and dining options just moments away, completing the ideal lifestyle package. In summary, this Bungaloft epitomizes luxury living with its attnetion to detail, high-end finishes, and prime location. Don't miss out on the opportunity to call this ezquisite property home. Road Maintenance feed approx $125/monthly. Property taxes have not yet been assessed. PIN/ARN have not yet been assigned.
Property Details
Interior
Features
Main Floor
Bathroom
0.0 x 0.02 Pc Bath
Kitchen
2.54 x 4.19Dining
3.0 x 3.0Living
4.6 x 4.27Exterior
Features
Parking
Garage spaces 2
Garage type Attached
Other parking spaces 2
Total parking spaces 4
Property History
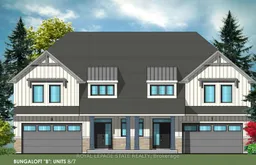 6
6
