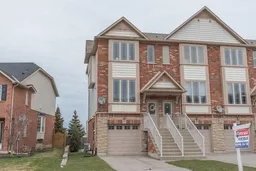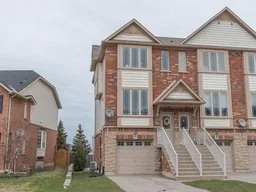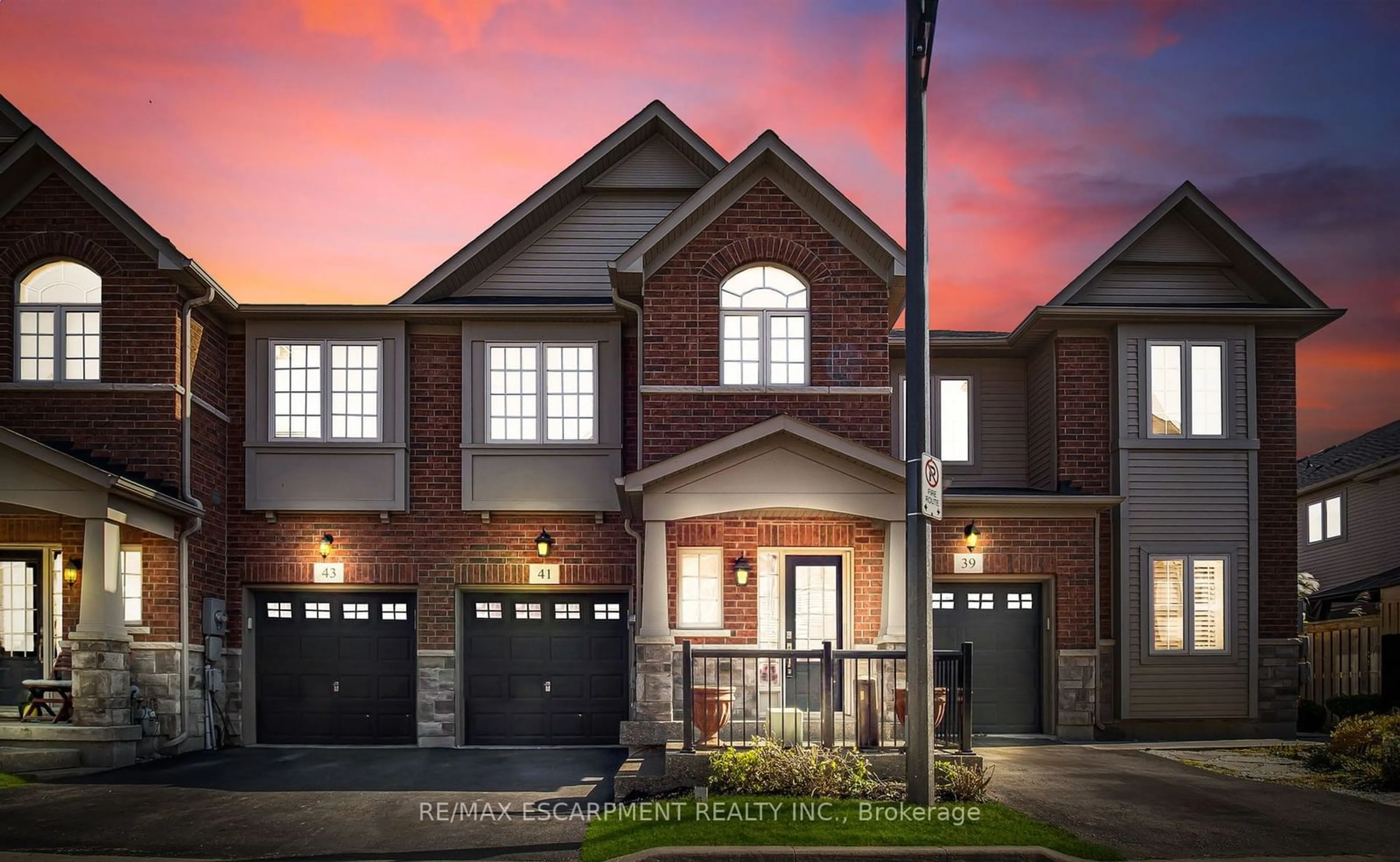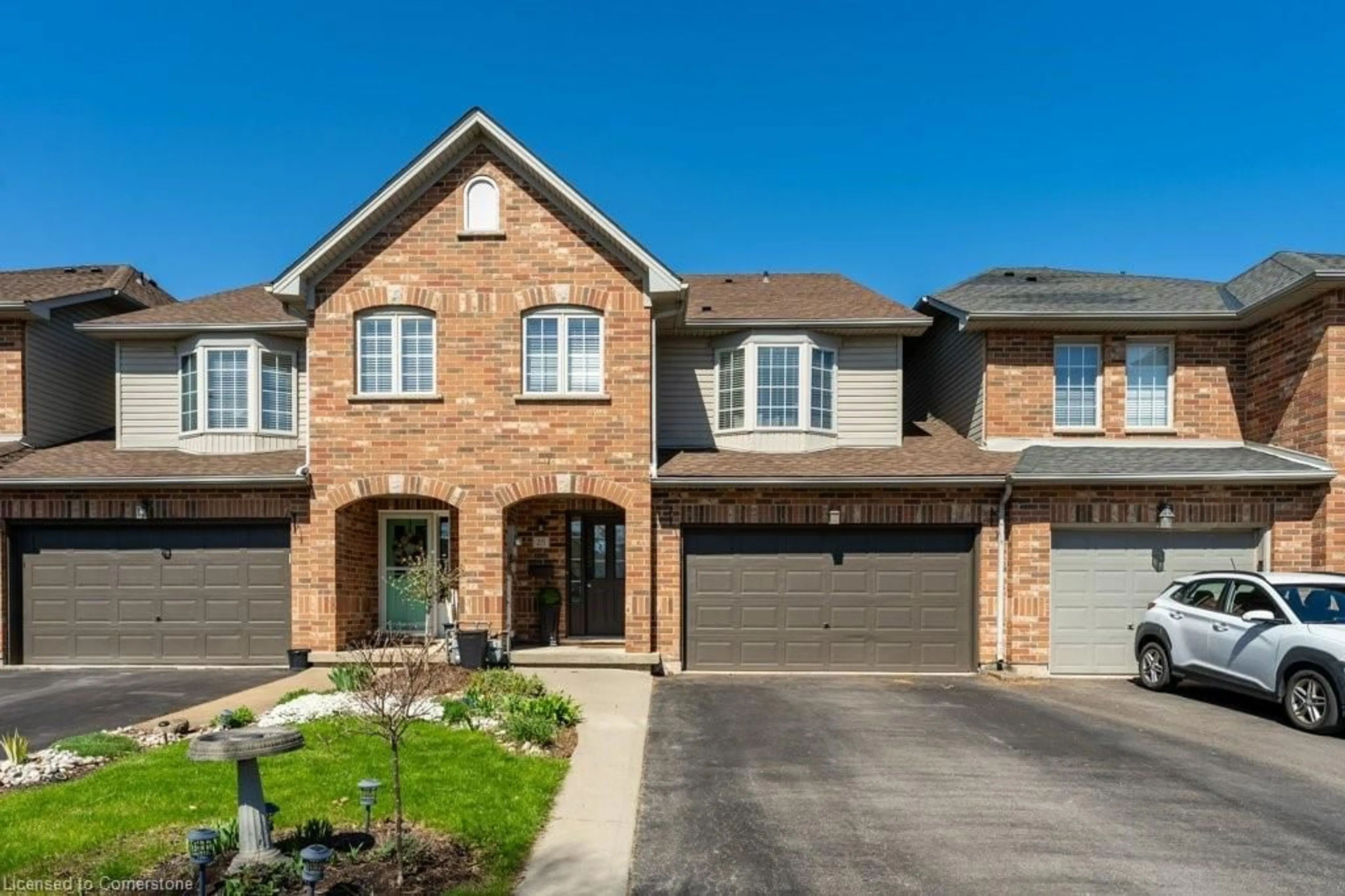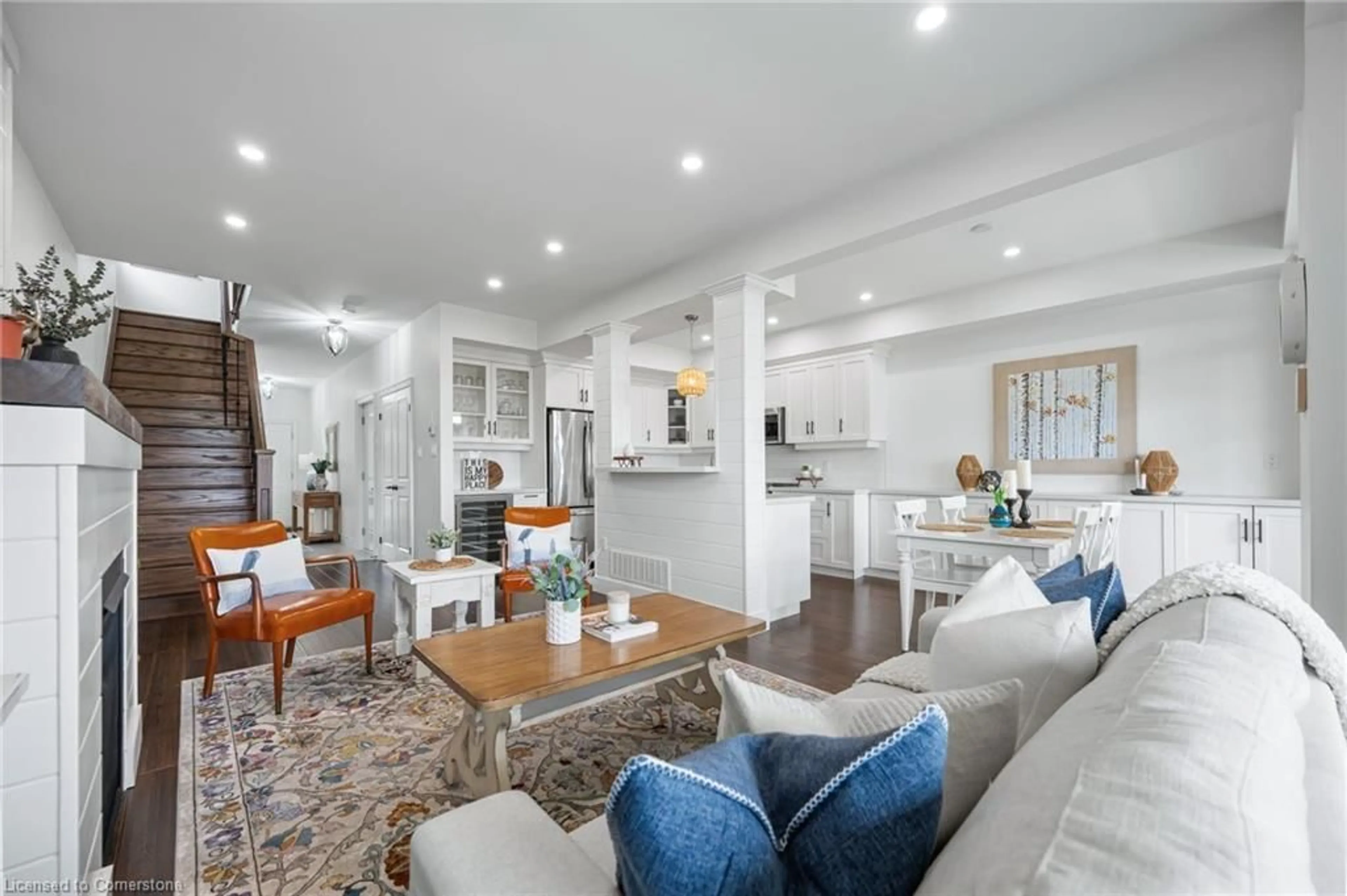Welcome to this exceptional 3-storey END-UNIT freehold townhome w/breathtaking Lake & Escarpment views courtesy of the over-sized windows throughout. This 2009 Losani build features attached epoxy floor garage w/inside entry & fully fenced professionally manicured backyard. Upon entry you will be greeted by a custom built gourmet kitchen featuring SS appliances, sleek cabinetry & modern backsplash, quartz countertops, island & sleek peninsula/breakfast bar. The kitchen provides ample room for cooking, dining & hosting in style. The open-concept sun-drenched living & dining area w/rich hardwood floors provide ample space & comfort for relaxing & entertaining. Sliding glass doors open to a private balcony, the perfect spot to enjoy a glass of local wine or coffee/tea & simply unwind. Upstairs, you'll find 2 generous bedrooms, the picturesque Lake can be seen from the primary bedroom & the serene Escarpment views can be admired from the second bedroom. You will also enjoy a spa-like 5-piece bathroom, complete w/separate shower & tub, & the convenience of full size stackable laundry right outside your bedroom door. The lower level offers a new tastefully renovated 3-piece bathroom, inside entry to garage & a versatile bonus room, w/sliding glass doors that lead out to landscaped backyard OASIS, boasting a gorgeous wooden deck, custom planters & garden shed. Conveniently located near major highways, schools, shopping, yacht clubs, wineries & the lakefront, this property promises both an incredible lifestyle & unmatched convenience. Don't miss the opportunity to call this beautiful home yours!
Inclusions: Dishwasher,Dryer,Freezer,Garage Door Opener,Range Hood,Refrigerator,Stove,Washer,Window Coverings,Outdoor Hose Stand, Outdoor Built-In Wood Planters, Shed Garage Freezer, Garage Affixed Shelving (Hot Tub Is Negotiable)
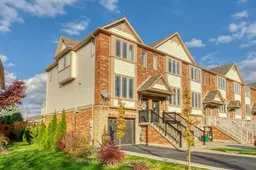
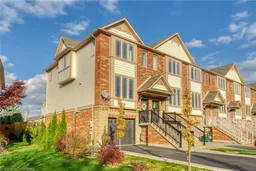 50
50