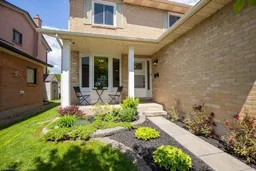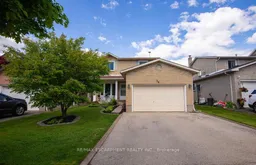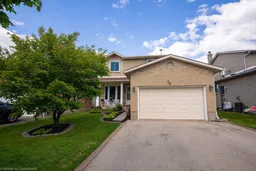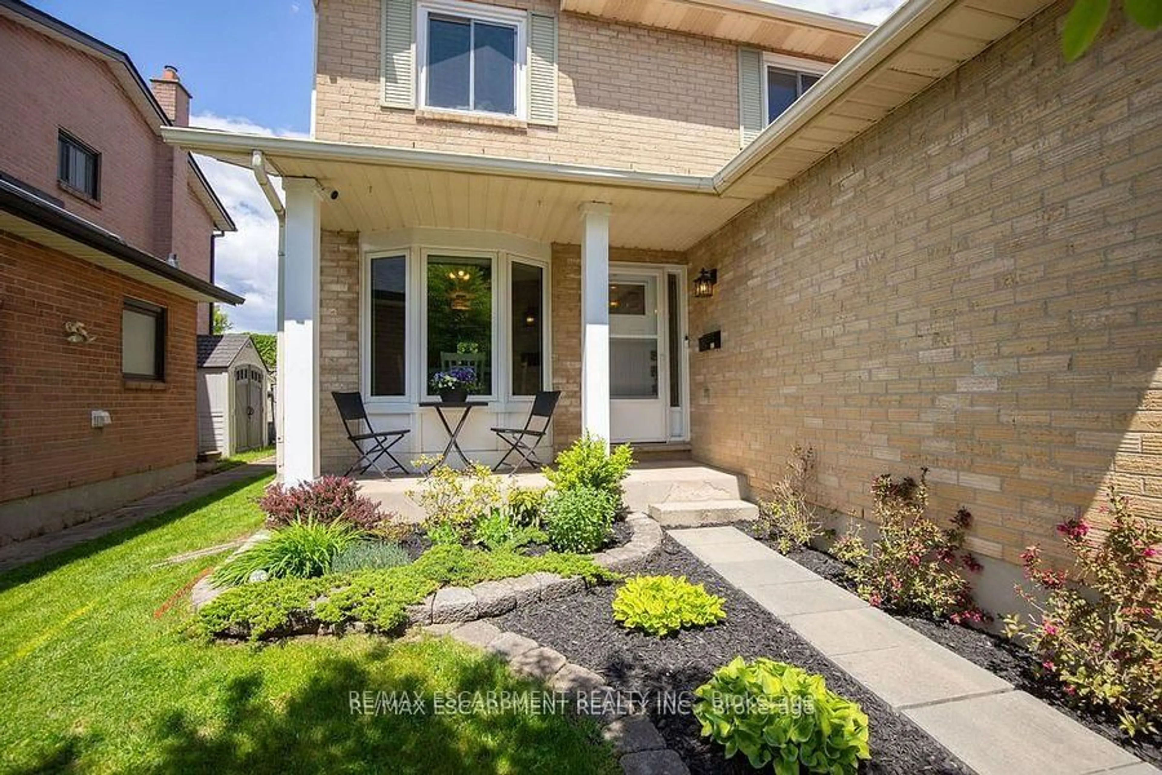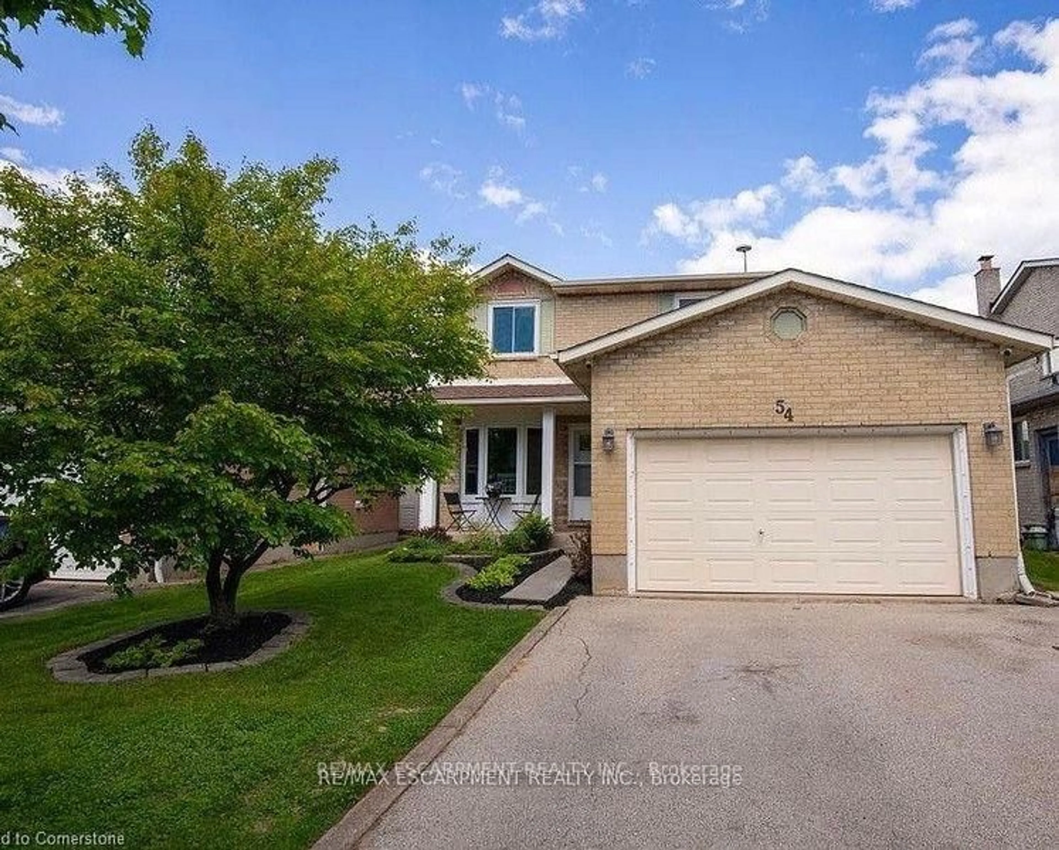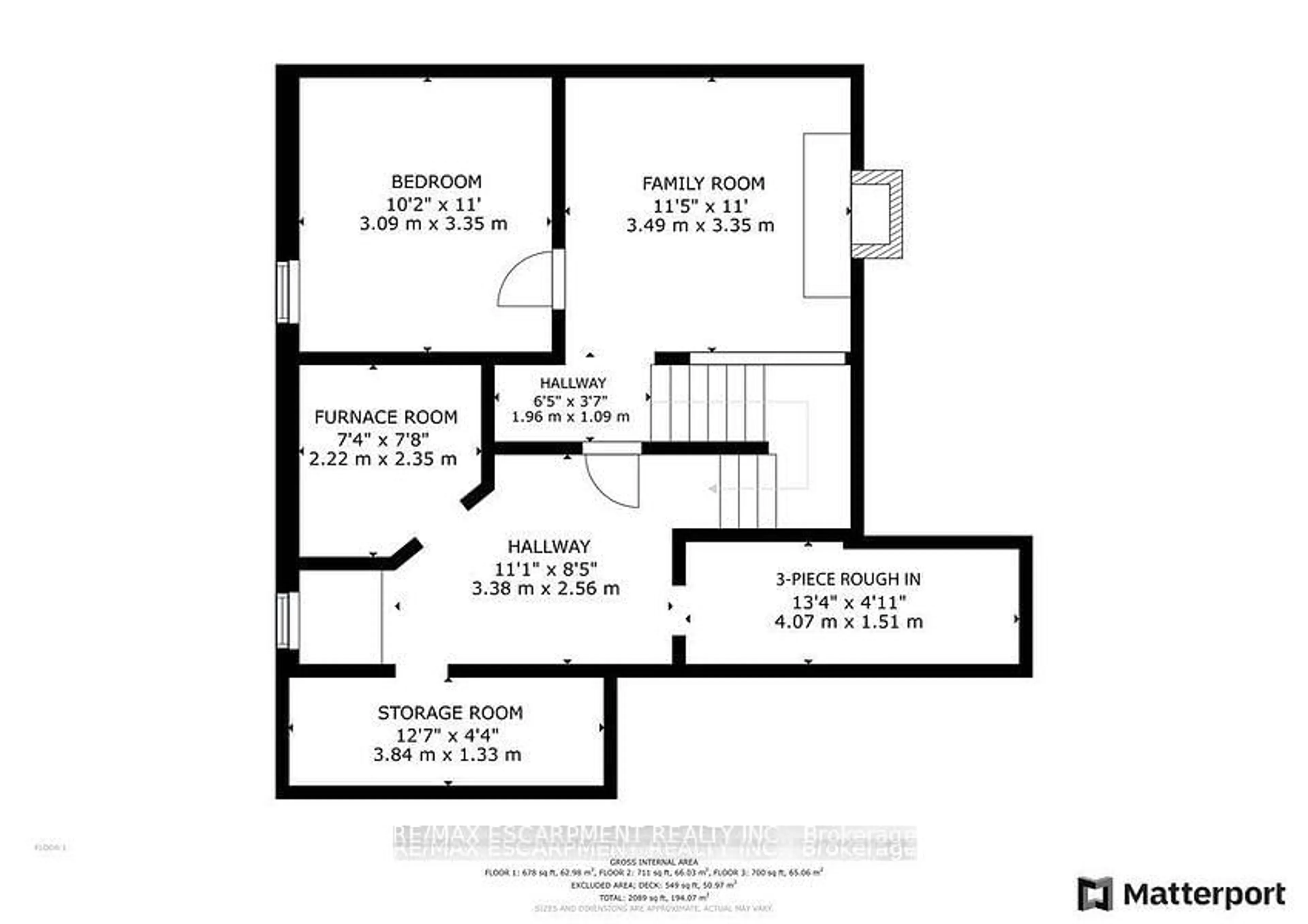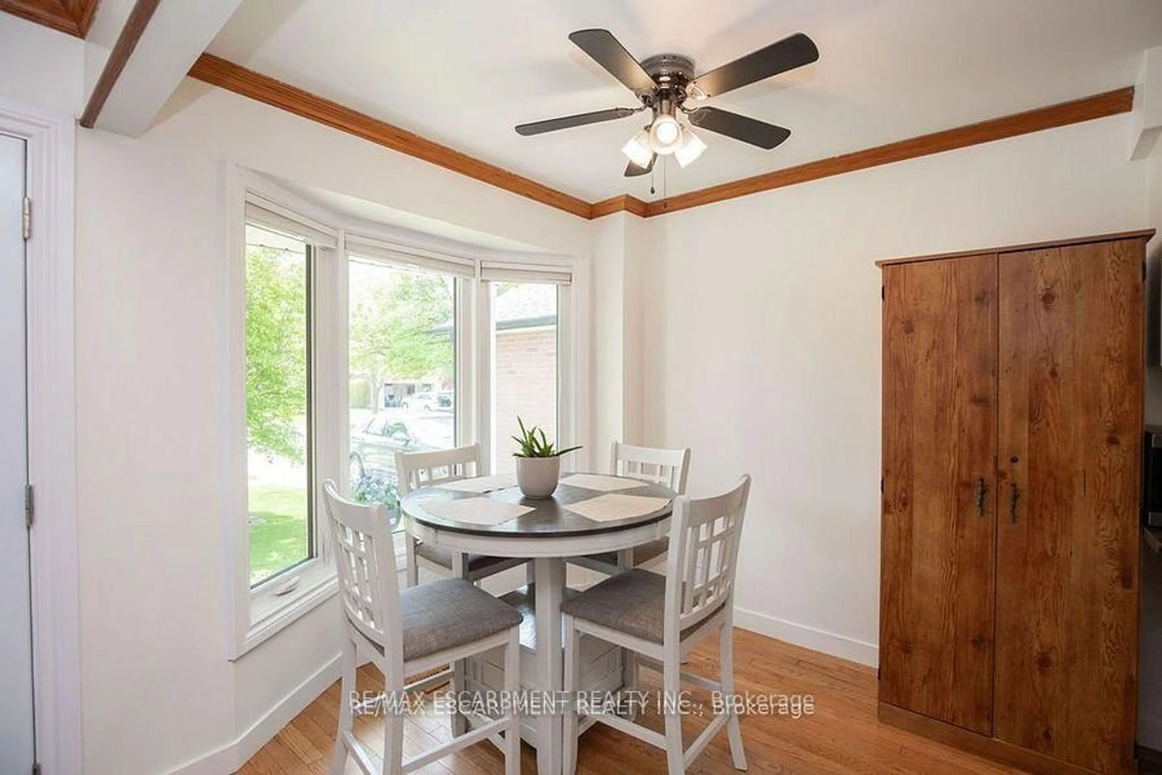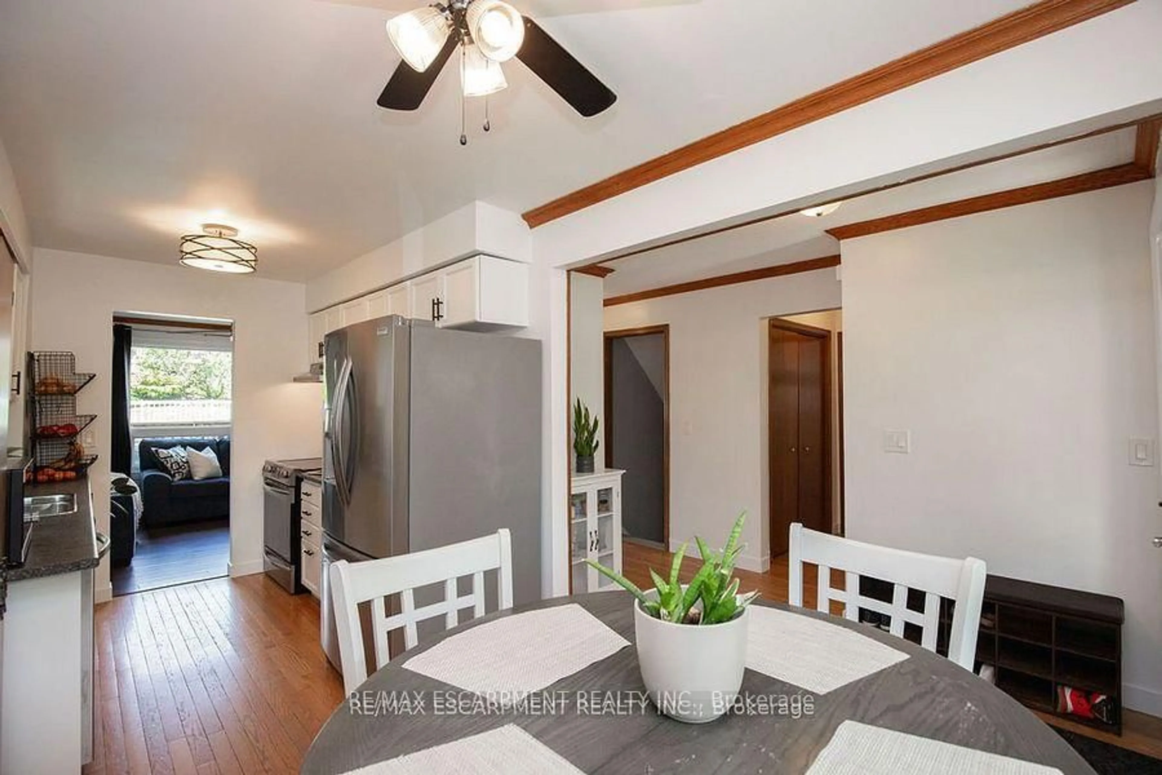54 Merritt Cres, Grimsby, Ontario L3M 5B7
Contact us about this property
Highlights
Estimated valueThis is the price Wahi expects this property to sell for.
The calculation is powered by our Instant Home Value Estimate, which uses current market and property price trends to estimate your home’s value with a 90% accuracy rate.Not available
Price/Sqft$423/sqft
Monthly cost
Open Calculator
Description
This lovingly maintained 3+1 bedroom home is ideally located on a tree-lined street, just steps to downtown shops, schools, restaurants, and Peach King Arena-plus minutes to the QEW, Costco, and award-winning wineries. Owned by the same family for over 20 years, it features a bright foyer, updated kitchen with bay window, main floor laundry, and a spacious living room that walks out to a private backyard oasis with above-ground pool (2020, new liner & filter 2024). Upstairs offers a large primary bedroom with ensuite privilege and two additional bedrooms. The lower level includes a 4th bedroom with egress window, finished rec room with wood-burning fireplace, rough-in for a 3-piece bath, and plenty of storage. There's also entry into the house from the 1.5 car garage. Updates: Windows (2018/2024), Shingles (2019), Furnace & A/C (2014), Front Door (2018). This charming home is move-in ready.
Property Details
Interior
Features
Bsmt Floor
Br
3.1 x 3.35Family
3.48 x 3.35Fireplace
Other
2.24 x 2.34Other
3.84 x 1.22Exterior
Features
Parking
Garage spaces 1.5
Garage type Attached
Other parking spaces 2
Total parking spaces 3
Property History
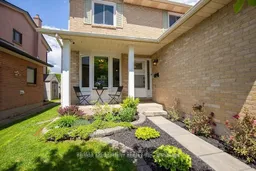 42
42