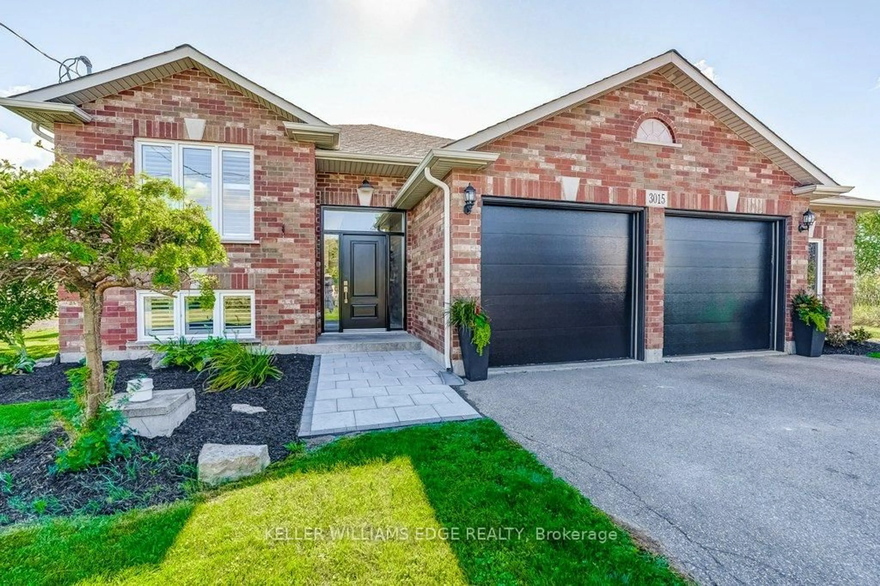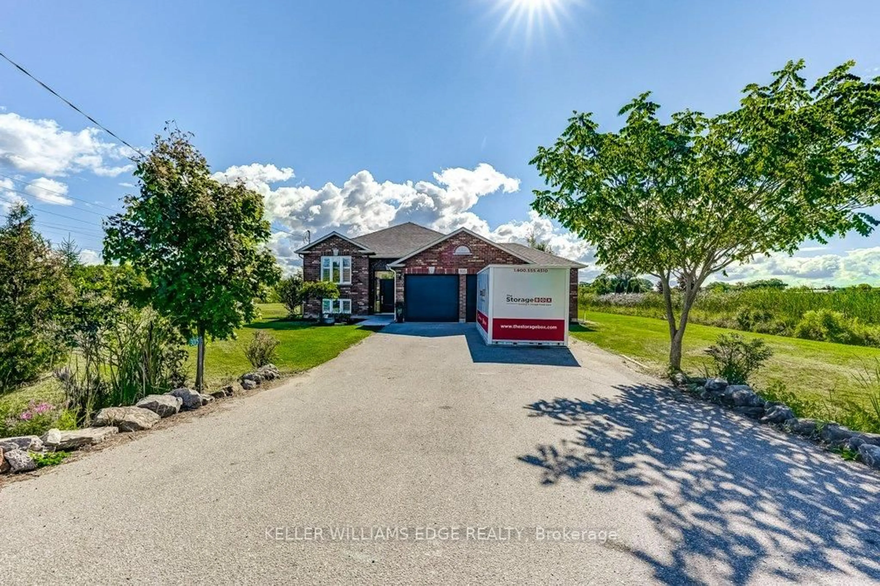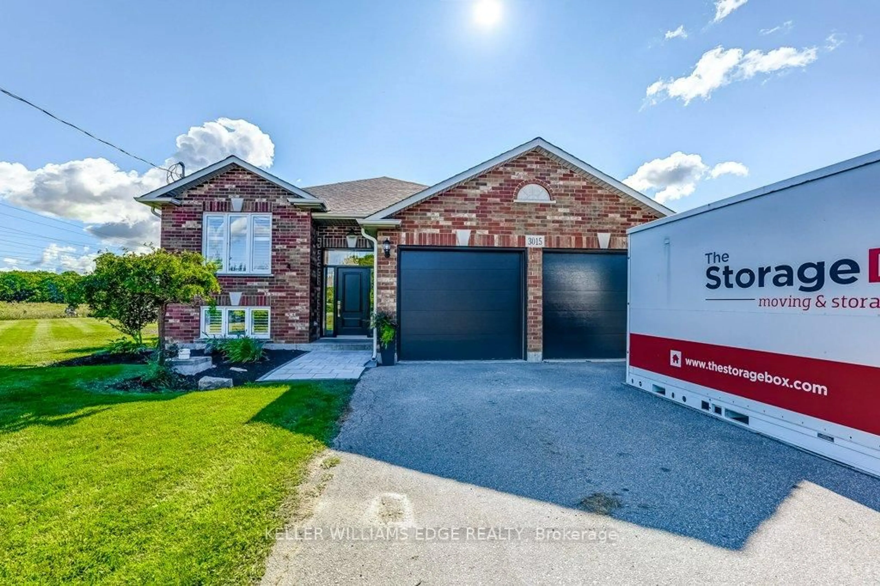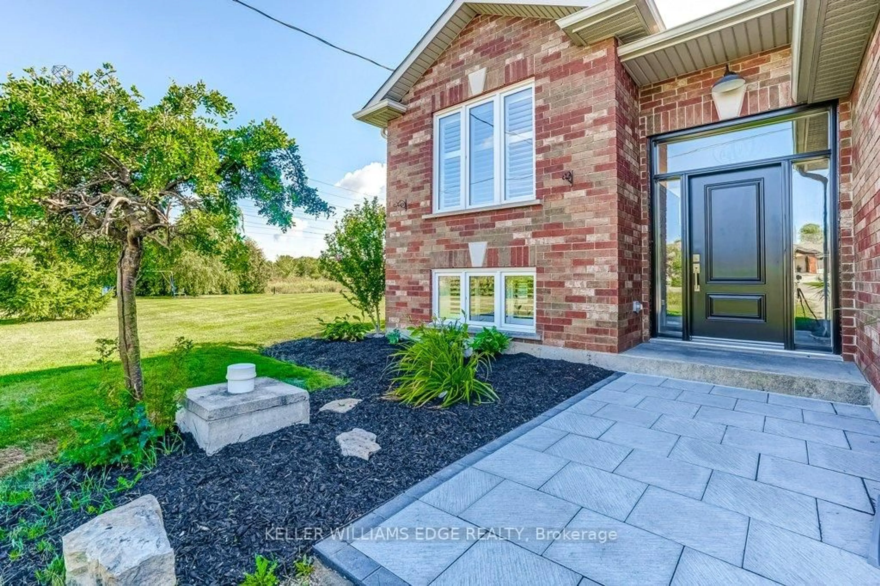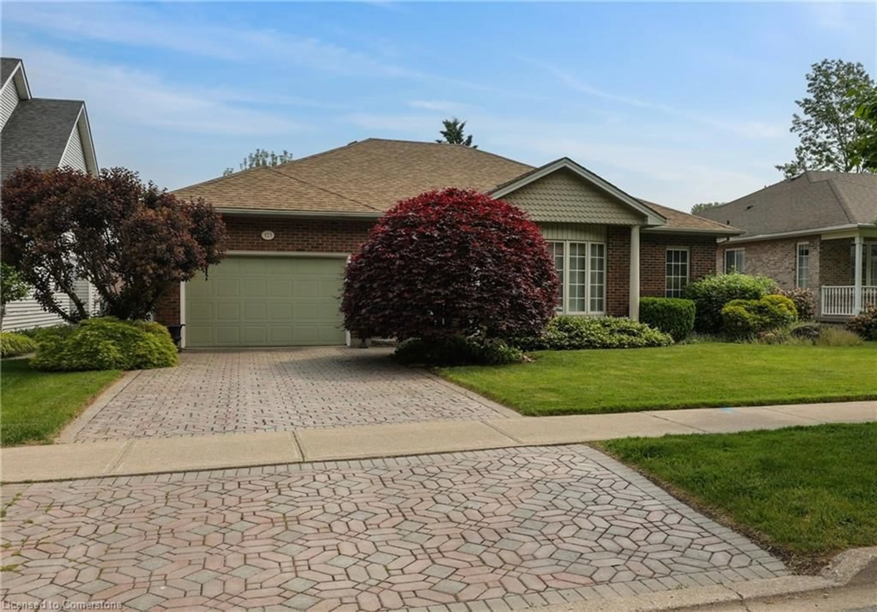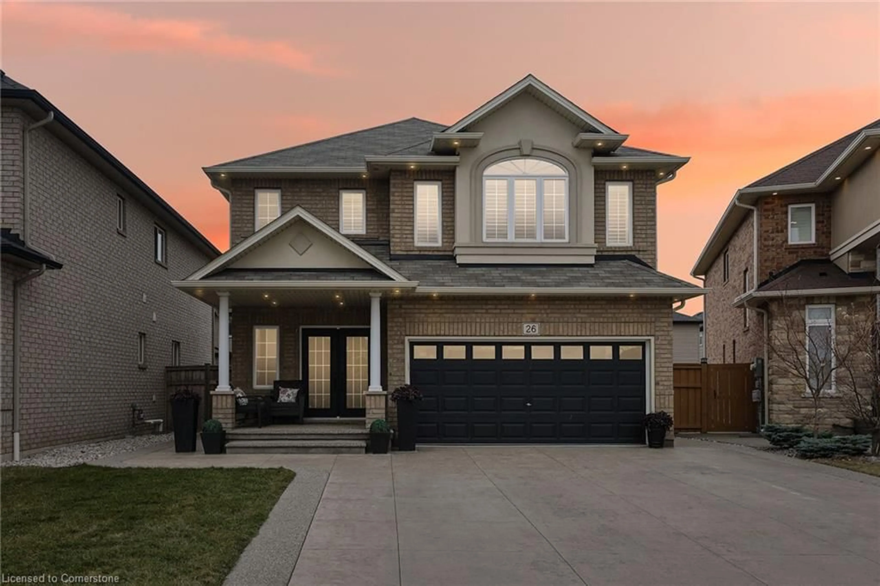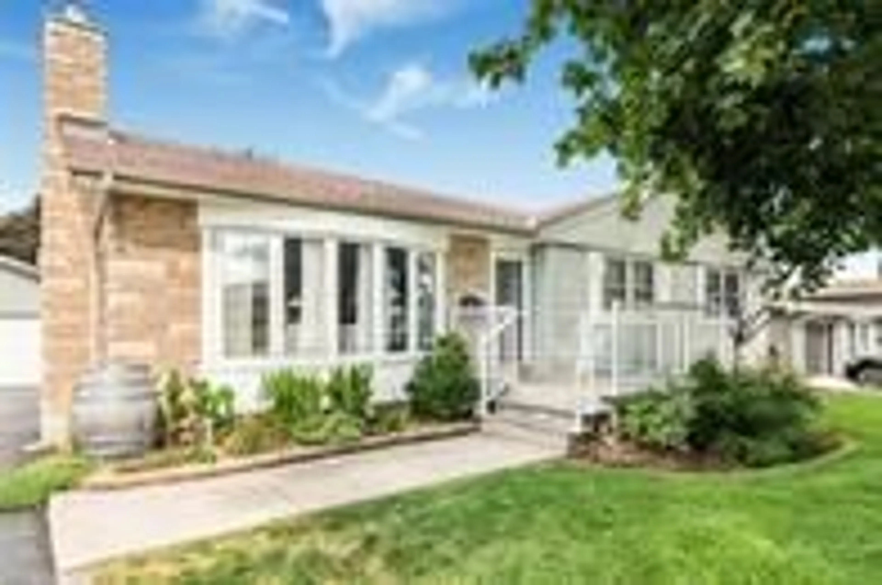3015 South Grimsby 18 Rd, Grimsby, Ontario L0R 2A0
Contact us about this property
Highlights
Estimated valueThis is the price Wahi expects this property to sell for.
The calculation is powered by our Instant Home Value Estimate, which uses current market and property price trends to estimate your home’s value with a 90% accuracy rate.Not available
Price/Sqft$945/sqft
Monthly cost
Open Calculator
Description
Welcome to modern country living, close to everything! Approximately 10 minutes to all major amenities and highway access, this beautifully updated home offers the perfect blend of style, comfort, and function on a peaceful 1-acre lot. Through the new entry door and up the modern oak and iron design staircase, the open concept main level boasts 8 engineered hardwood floors throughout, a showpiece kitchen complete slim shaker cabinetry, rollout pantry, a waterfall quartz counter with matching backsplash, and updated appliances including a Fisher & Paykel fridge. The main level offers 3 bedrooms, an office (easily converted to a 4th bedroom) and an updated main bathroom with impressive 2x4 tiles, complimentary modern cabinetry and quartz counter. The versatile open concept lower level, offers an additional bedroom, plenty of floor space, gas fire place, updated kitchenette, remodelled full bath with 30x30 tiles, modern cabinetry and quartz counter, and a modern laundry room featuring epoxy floors, double sink tub, and brand-new washer/dryer. Enjoy the peaceful outdoors and morning sunrises or host friends and family on two new decks (22x14 and 12x10), or make use of the oversized 2.5-car garage with new, insulated 9x8 doors, shelving, slat wall, and man door. Additional upgrades and mentions include fresh paint, new trim, updated lighting and faucets, California wood shutters throughout, exterior windows and doors re-caulked, and a recently pumped septic (Aug 2025). Turnkey, stylish, and move-in readythis is the country home you've been waiting for.
Property Details
Interior
Features
Lower Floor
Bathroom
3.16 x 1.854 Pc Bath
Br
3.11 x 5.07Rec
6.71 x 9.58Kitchen
3.25 x 4.12Exterior
Features
Parking
Garage spaces 2
Garage type Attached
Other parking spaces 6
Total parking spaces 8
Property History
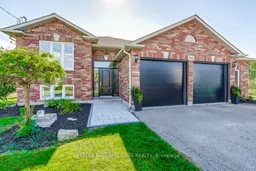 48
48
