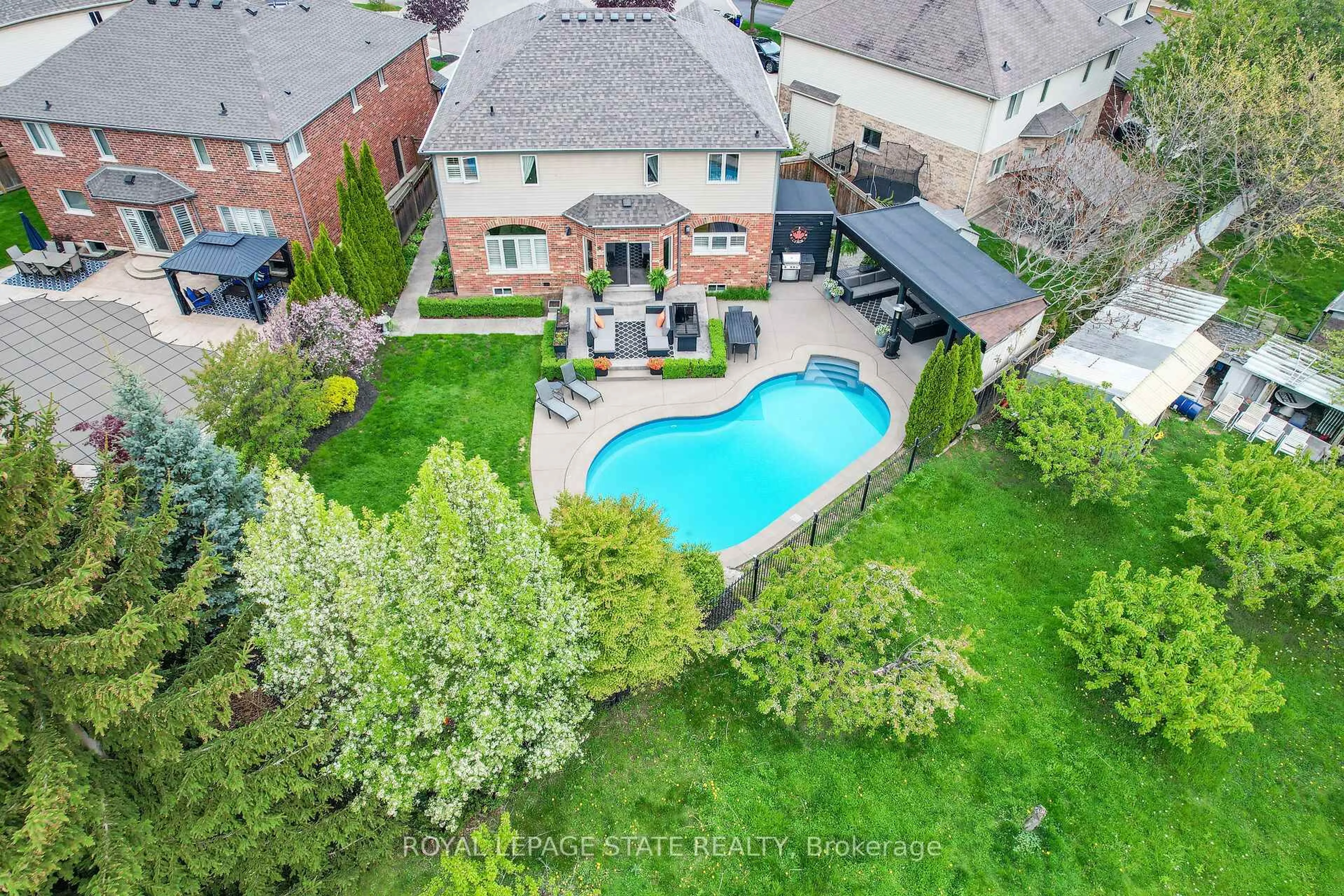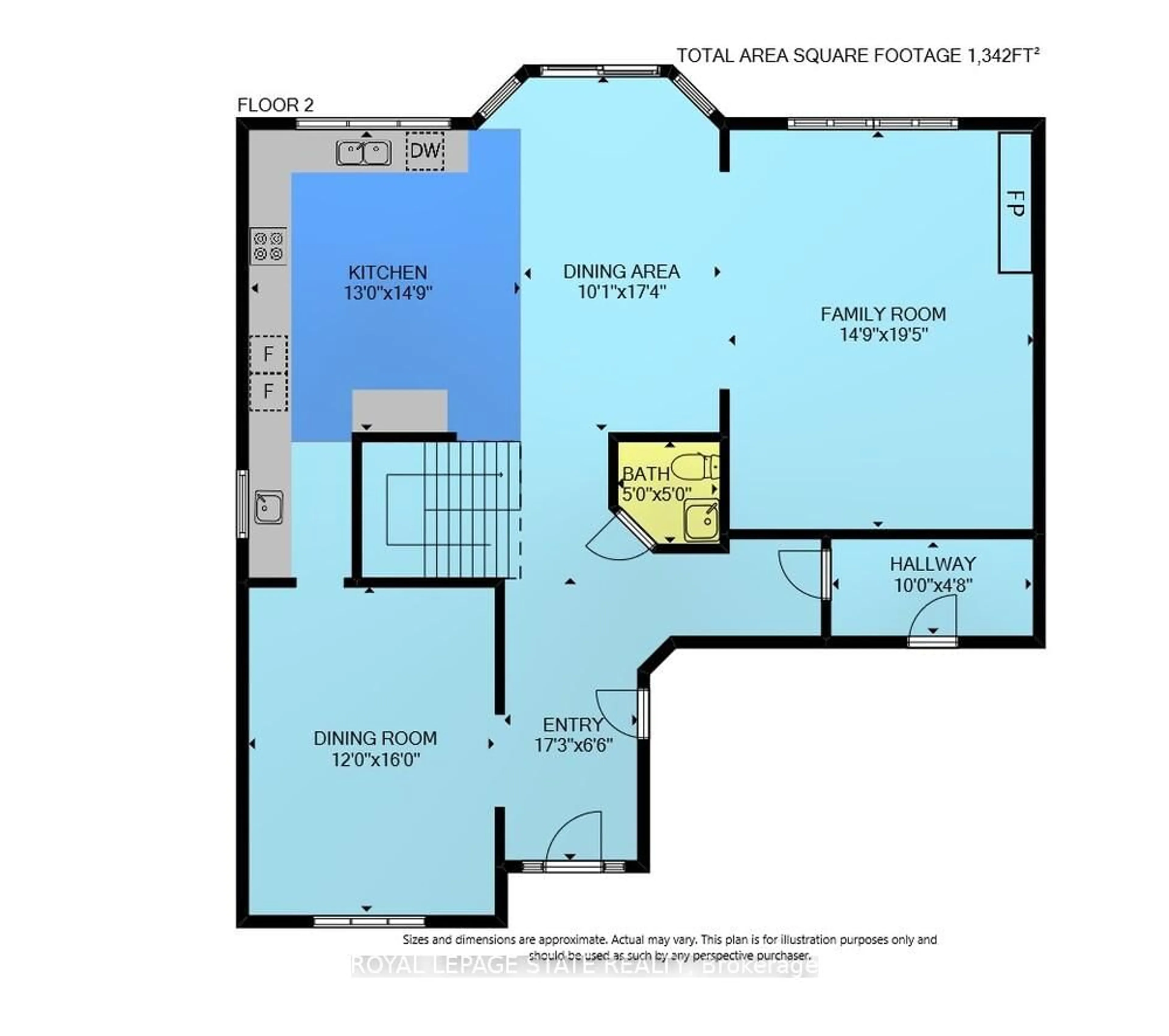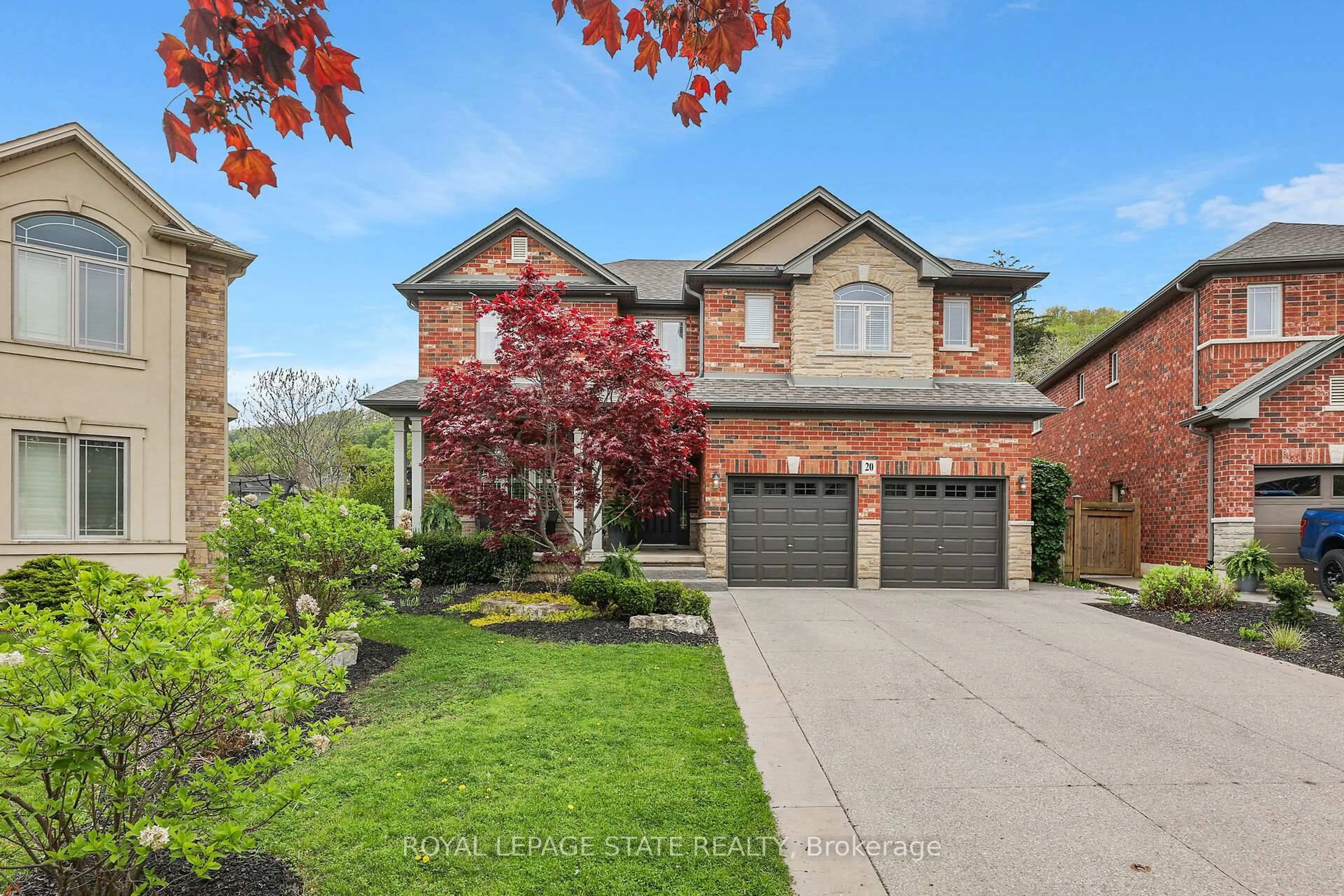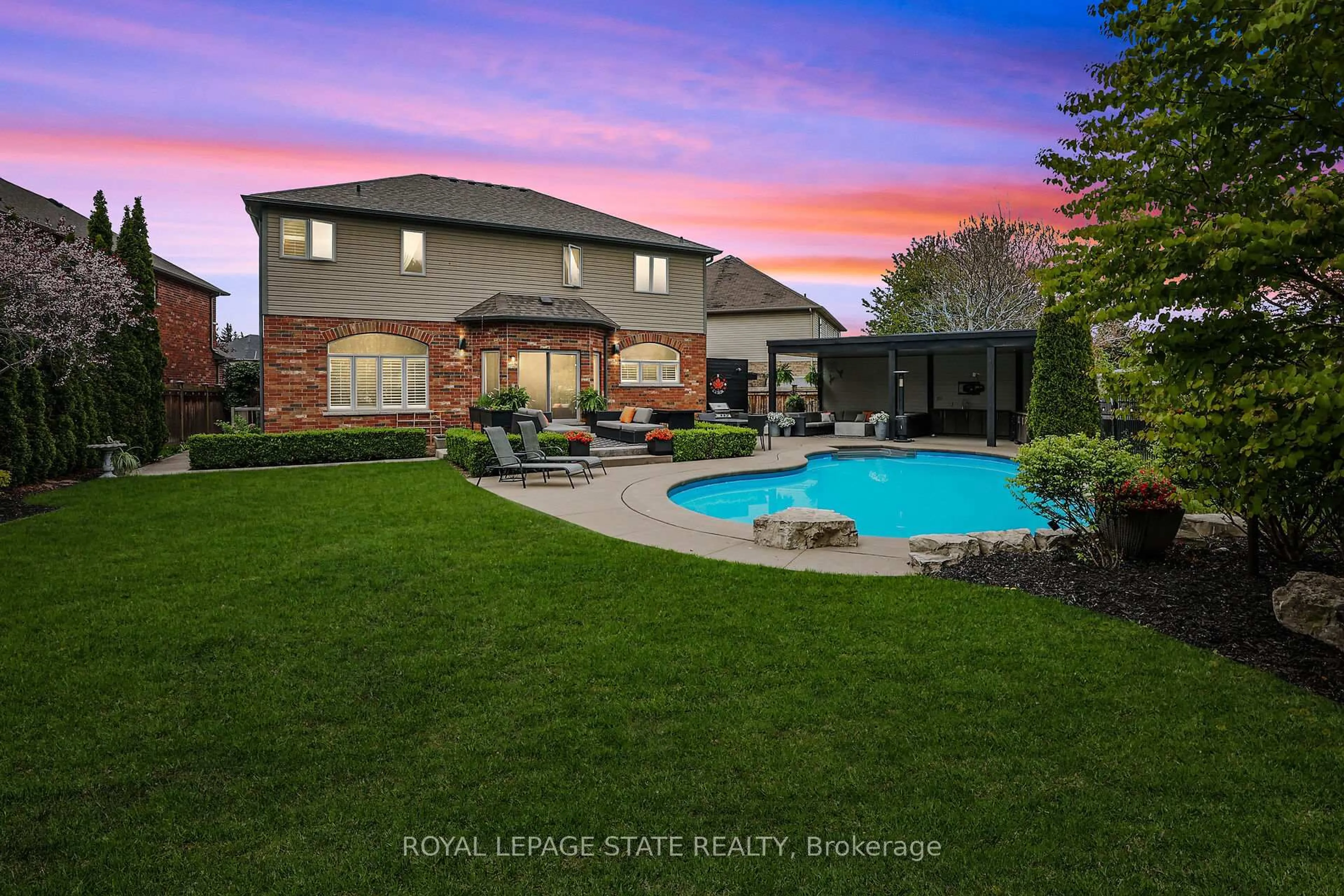20 Catalpa Crt, Grimsby, Ontario L3M 0B1
Contact us about this property
Highlights
Estimated ValueThis is the price Wahi expects this property to sell for.
The calculation is powered by our Instant Home Value Estimate, which uses current market and property price trends to estimate your home’s value with a 90% accuracy rate.Not available
Price/Sqft$572/sqft
Est. Mortgage$7,945/mo
Tax Amount (2024)$9,561/yr
Days On Market4 hours
Description
Stunning Orchard & Escarpment Views | Full In-Law Suite | Heated Inground Pool - Nestled on a quiet cul-de-sac in a family-friendly neighbourhood, this exceptional home offers over 4,200 sq. ft. of beautifully finished living space, complete with 5+1 bedrooms, a fully separate in-law suite with private walk-up entrance, and a pie-shaped lot featuring a heated inground pool, multiple entertaining areas, and a covered gazebo all set against a breathtaking backdrop of orchards and the Niagara Escarpment. From the moment you arrive, the homes impressive curb appeal stands out. Step into the welcoming foyer with 9' ceilings, a large formal dining room, and move into the heart of the home an expansive eat-in kitchen with breakfast bar, seamlessly connected to the renovated family room with fireplace, both offering picturesque views of the backyard oasis.The main level also includes a spacious mudroom with custom cabinetry and a convenient powder room. Upstairs, you'll find five generously sized bedrooms, upper-level laundry, a 4-piece bathroom, and a primary suite complete with a walk-in closet and 4-piece ensuite. The fully finished lower level is thoughtfully designed for versatility, with space for a recreation room with wet bar as well as a complete in-law suite ideal for multi-generational living, full-time rental, or AirBnB. This suite includes a bedroom, 3-piece bathroom, modern kitchen, spacious living area with built-in electric fireplace and TV, and private storage, all accessible via a separate side walk-up entrance. Ideally located close to the QEW, top-rated schools, parks, and the newly renovated Peach King Centre, this is a truly remarkable home that offers both space and serenity.
Property Details
Interior
Features
Main Floor
Dining
3.7 x 4.9Kitchen
4.0 x 4.5Breakfast
3.1 x 5.3Family
4.5 x 6.0Fireplace
Exterior
Features
Parking
Garage spaces 2
Garage type Attached
Other parking spaces 4
Total parking spaces 6
Property History
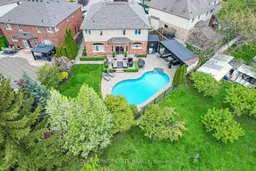 49
49

