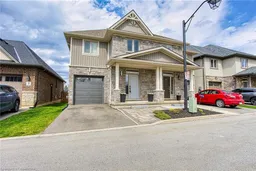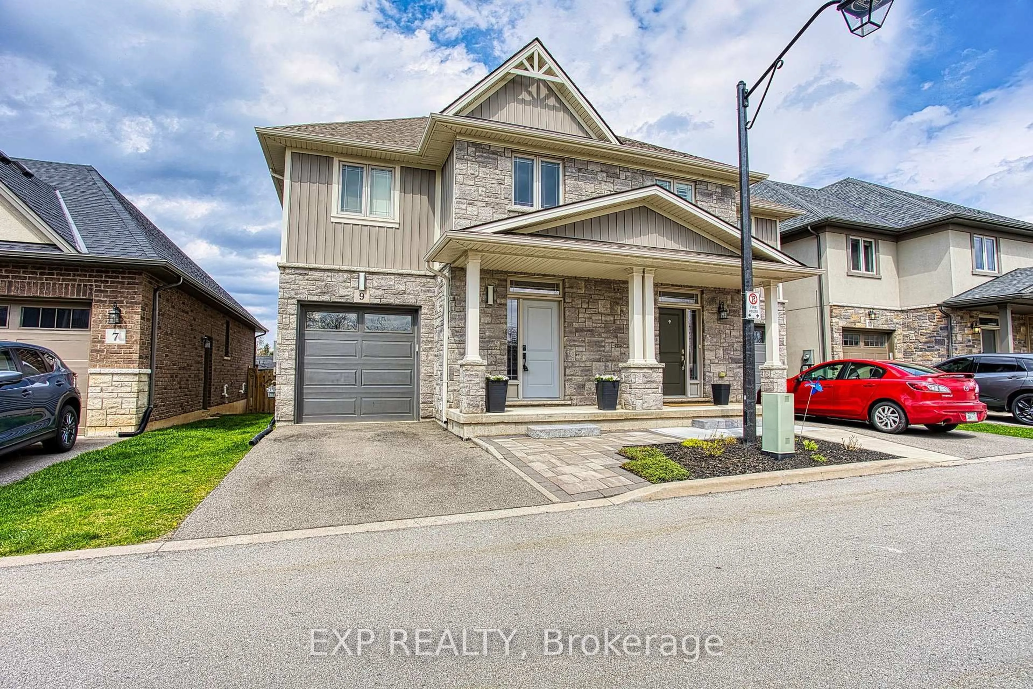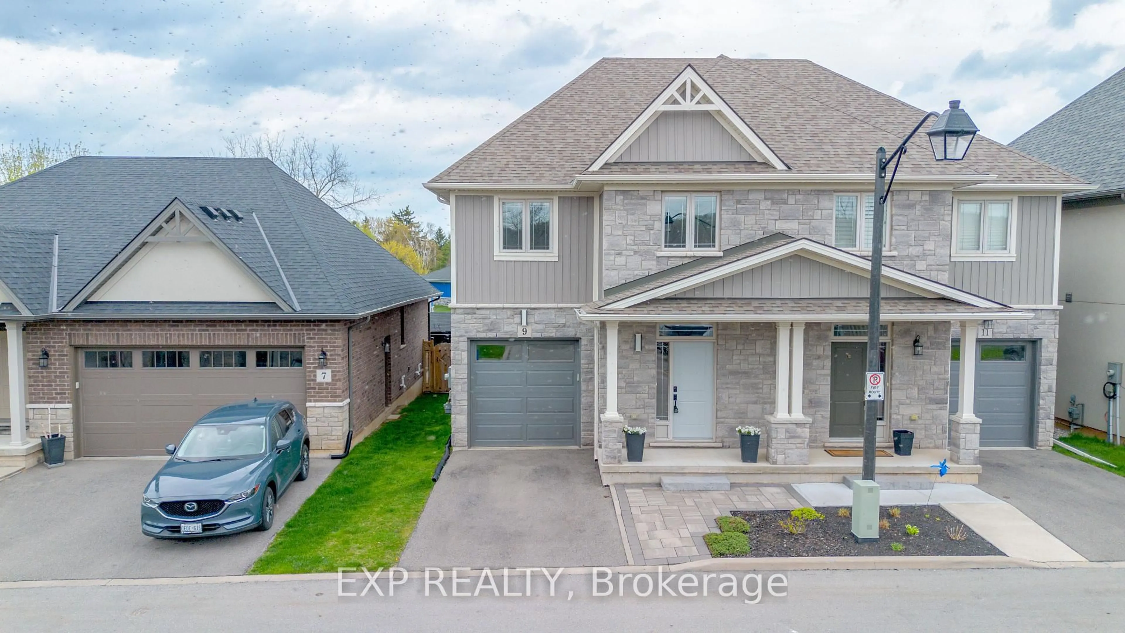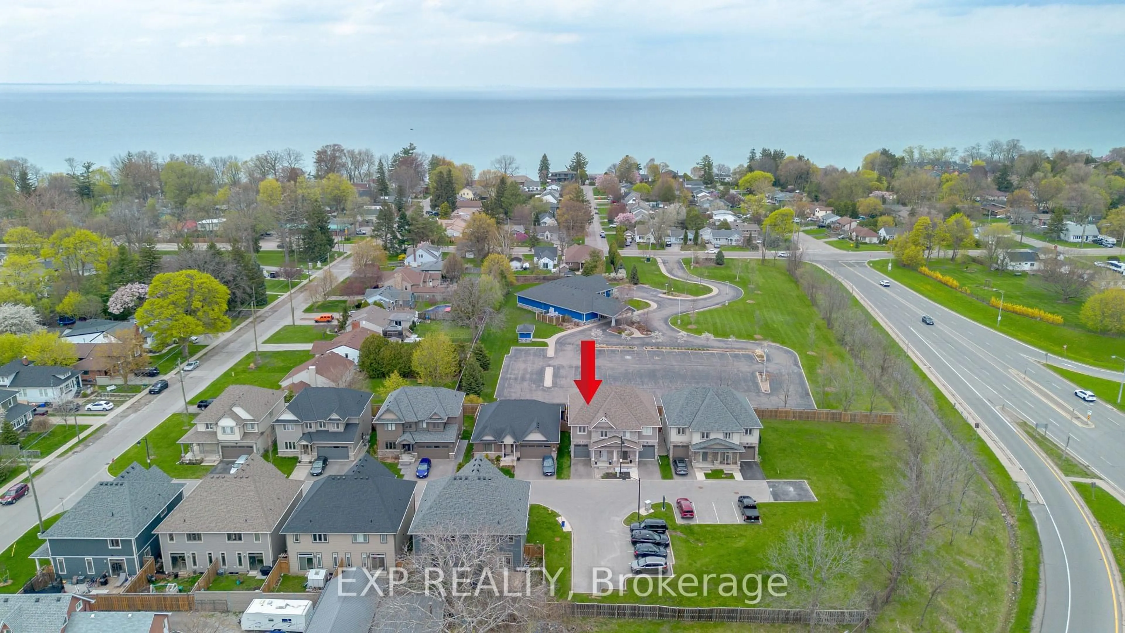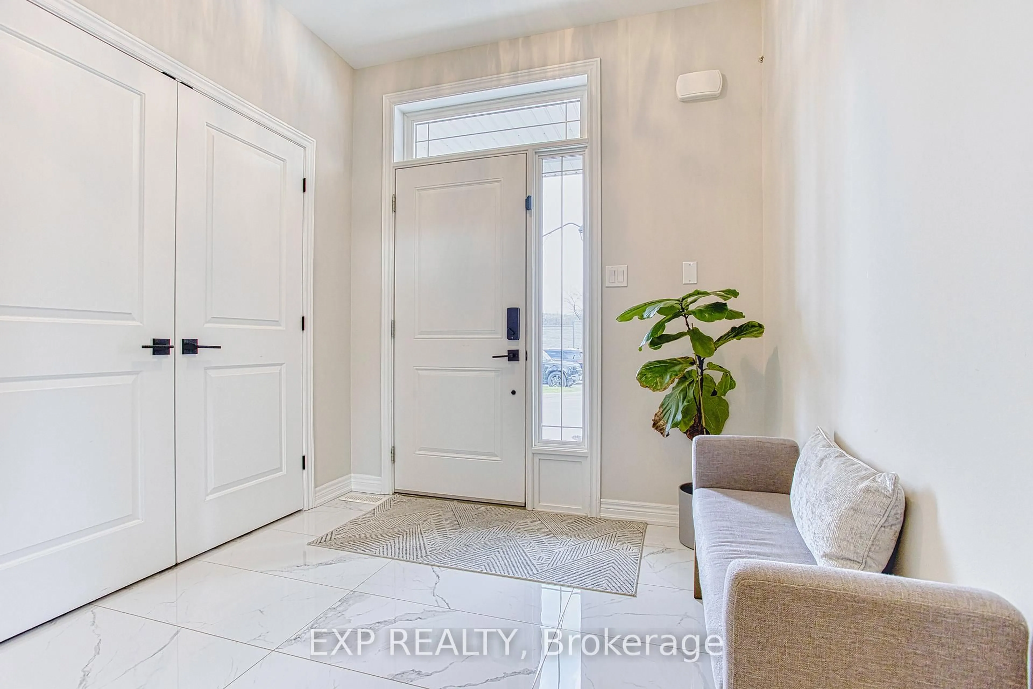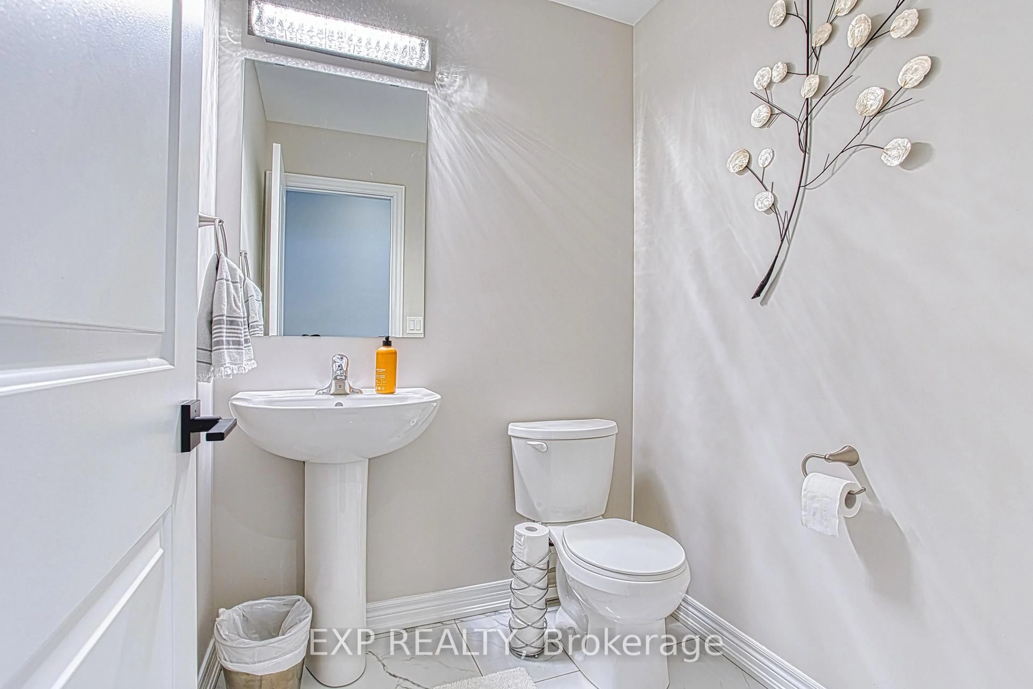9 Lindsay Way, Grimsby, Ontario L3M 0H6
Contact us about this property
Highlights
Estimated ValueThis is the price Wahi expects this property to sell for.
The calculation is powered by our Instant Home Value Estimate, which uses current market and property price trends to estimate your home’s value with a 90% accuracy rate.Not available
Price/Sqft$466/sqft
Est. Mortgage$3,435/mo
Tax Amount (2024)$4,171/yr
Days On Market1 day
Description
Welcome to 9 Lindsay Way, Grimsby a beautifully appointed townhome tucked away on a quiet and secluded street in one of Grimsby's most desirable neighbourhoods. This charming property combines comfort, functionality, and an unbeatable location just moments from the shores of Lake Ontario. Step inside and immediately feel at home in the thoughtfully designed layout that offers a perfect blend of open-concept living and private, cozy spaces. The main level features a bright and welcoming living area ideal for entertaining or relaxing with loved ones. The kitchen is well-equipped with modern appliances and ample cabinetry, opening seamlessly into a dining area that overlooks the backyard. Upstairs, you'll find plush carpeting throughout, creating a soft and warm atmosphere in each of the generously sized bedrooms. All bedrooms include spacious closets, with the primary bedroom boasting a massive walk-in closet a dream for storage and organization. A well-appointed bathroom completes this functional second floor. The fully finished basement provides additional living space that can be used as a rec room, home office, gym, or guest suite offering flexibility to suit your lifestyle. The basement also includes a dedicated laundry area for added convenience. Outside, the well-kept backyard with no rear neighbours creates a peaceful and private setting to enjoy morning coffee, weekend barbecues, or evenings under the stars. Located within walking distance to the lakefront, beautiful parks, and a variety of scenic trails, this home also offers easy access to local eateries, top-rated schools, and all of Grimsby's small-town charm. Whether you're looking to settle down in a family-friendly neighbourhood or invest in a turnkey property with exceptional value, 9 Lindsay Way is an opportunity not to be missed.
Upcoming Open Houses
Property Details
Interior
Features
Main Floor
Foyer
2.39 x 2.46Bathroom
1.7 x 1.63Kitchen
3.17 x 3.28Dining
3.15 x 2.08Exterior
Features
Parking
Garage spaces 1
Garage type Attached
Other parking spaces 1
Total parking spaces 2
Property History
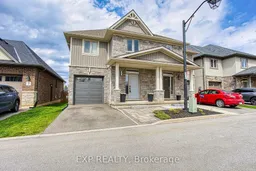 45
45