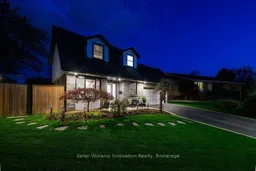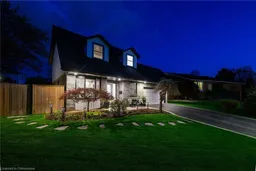Stunning Retreat on Grimsby's Quietest Cul-de-Sac with Lake Views and Resort-Style Backyard Nestled on one of Grimsby's most exclusive and peaceful streets, this 3+1 bedroom Cape Cod-style home blends timeless charm, modern comfort, and ultimate privacy. Located on a quiet street with lake views, the property includes private access to a secluded lakefront parkette and is surrounded by mature landscaping creating a year-round getaway feel right in town. Inside, you'll find a bright, beautifully finished interior featuring a stylish kitchen with quartz countertops and stainless steel appliances, warm luxury vinyl flooring, and a cozy finished basement with an electric fireplace perfect for movie nights or accommodating guests. The main living area is both inviting and elegant, with custom built-ins and another electric fireplace, ideal for entertaining or relaxing. The real showstopper is the backyard: a resort-like oasis designed for both fun and relaxation. A sparkling in-ground saltwater pool with a dramatic 9' waterfall takes center stage, surrounded by professional hardscaping. Host unforgettable gatherings at the poolside Tiki hut with a built-in bar and change room, or unwind in the oversized cabana with a fire table. A separate pool shed provides convenient storage. Additional highlights include a wide driveway with ample parking, a fully fenced backyard retreat, and a prime location perfect for families or anyone seeking tranquility. Just minutes from shops, the QEW, and Grimsby's vibrant waterfront, this rare opportunity combines lakeside living, refined design, and peaceful surroundings in one of Grimsby's most coveted neighborhoods.
Inclusions: Built-in Microwave, Carbon Monoxide Detector, Central Vac, Dishwasher, Dryer, Garage Door Opener, Hot Water Tank Owned, Pool Equipment, Range Hood, Refrigerator, Smoke Detector, Stove, Washer, Wine Cooler.





