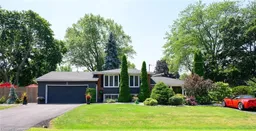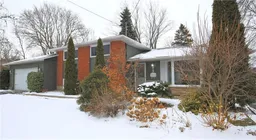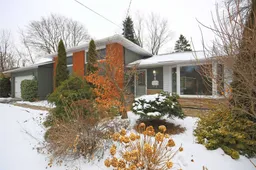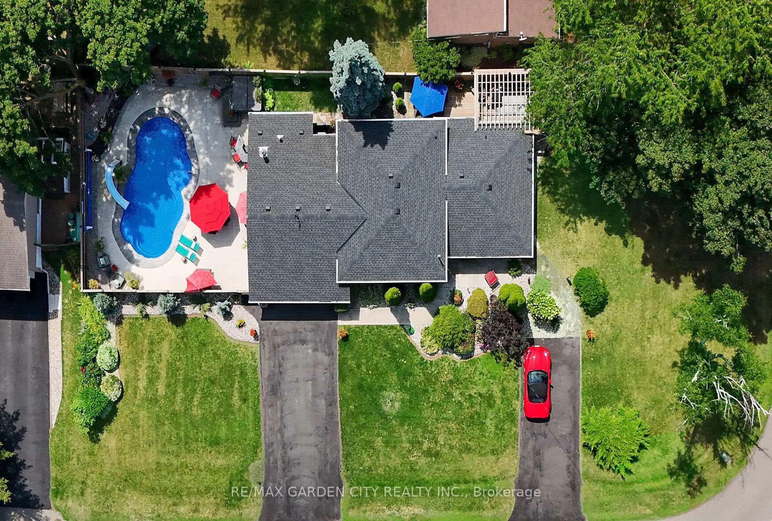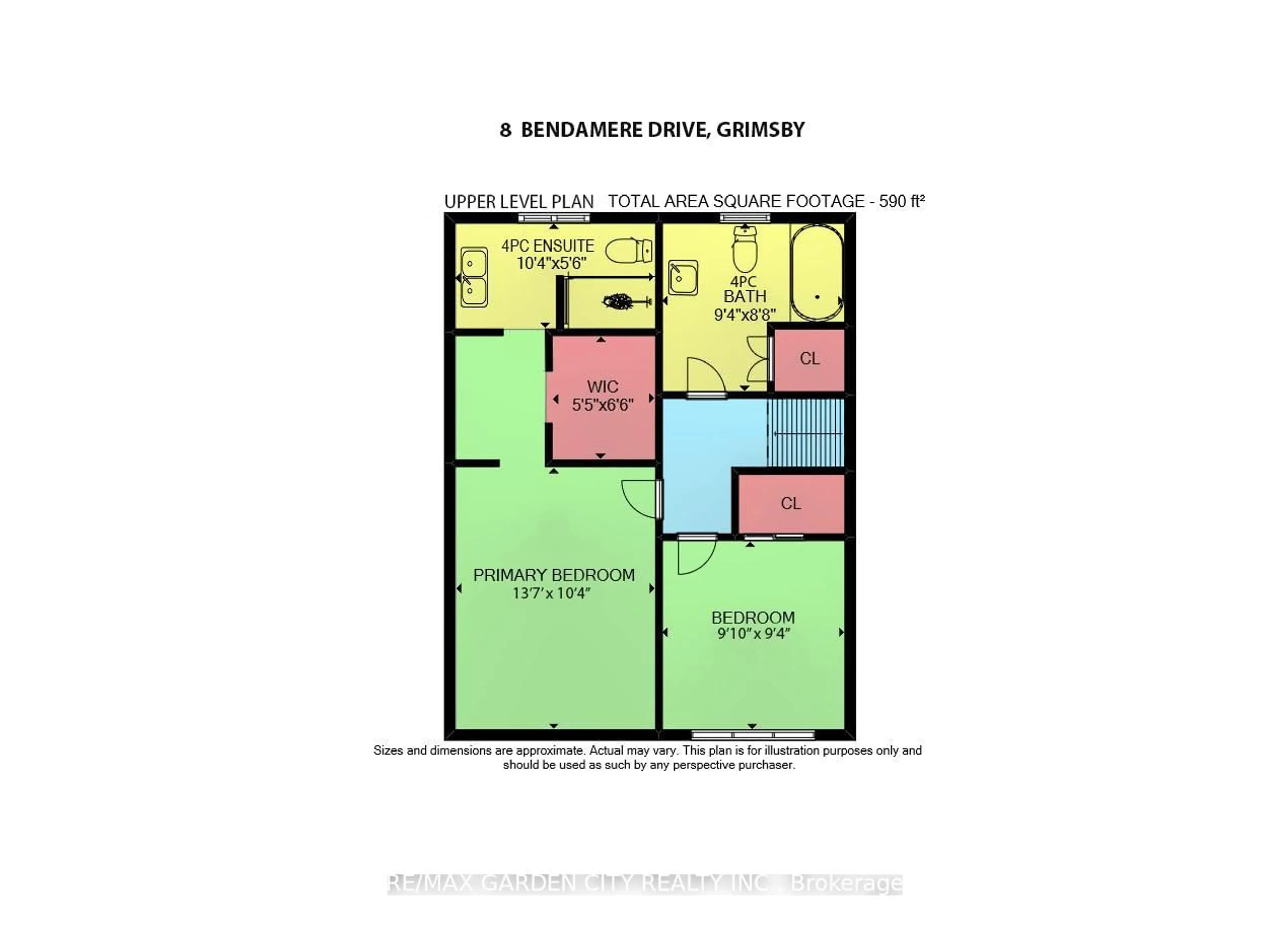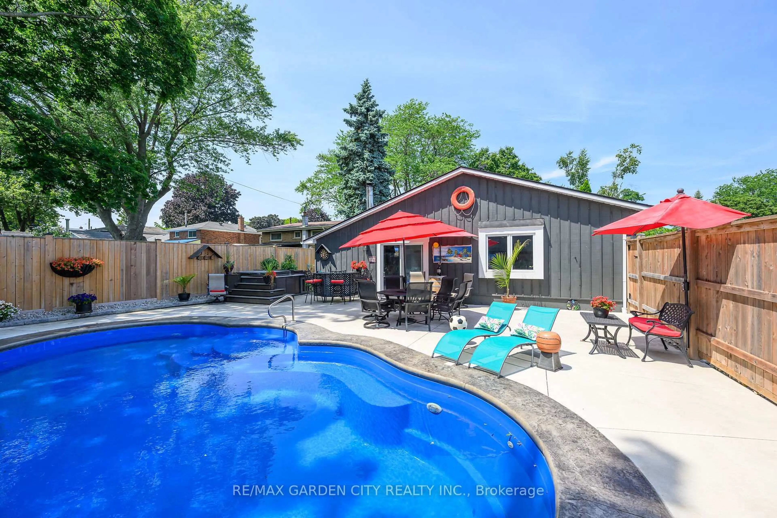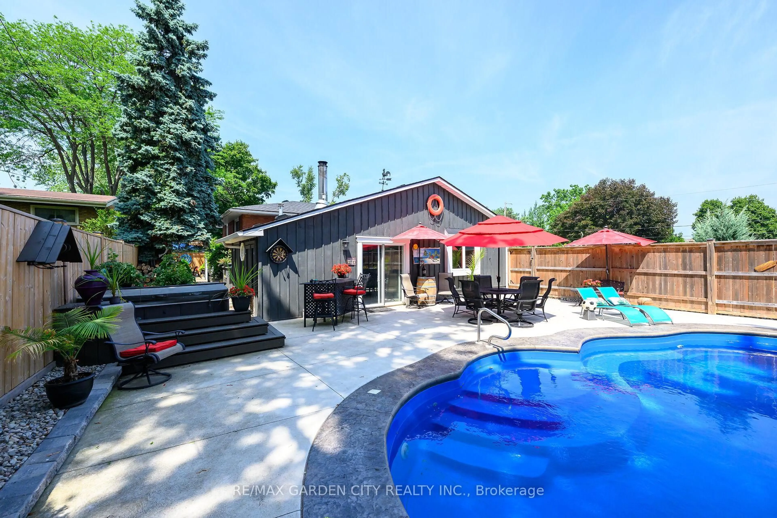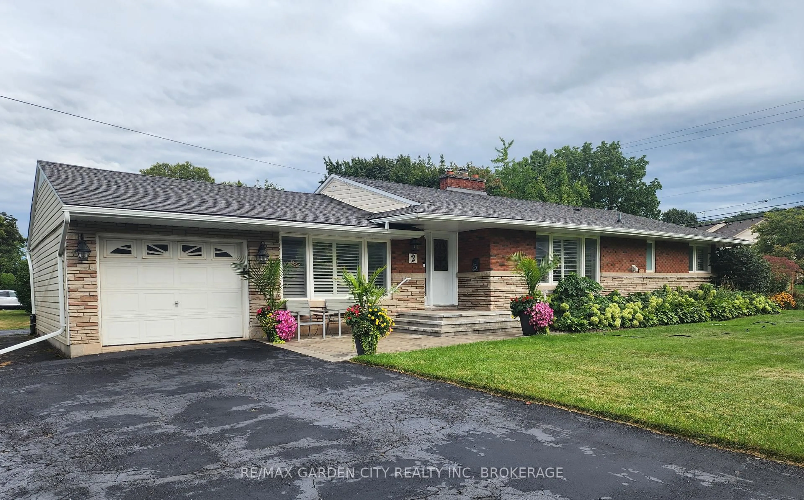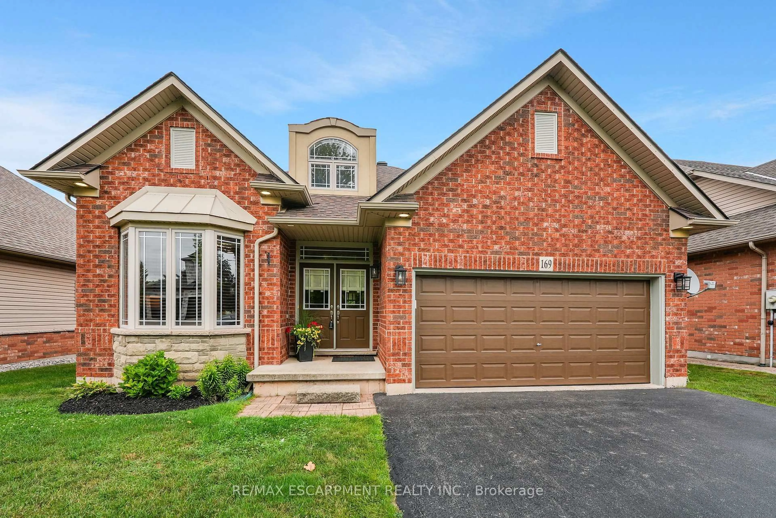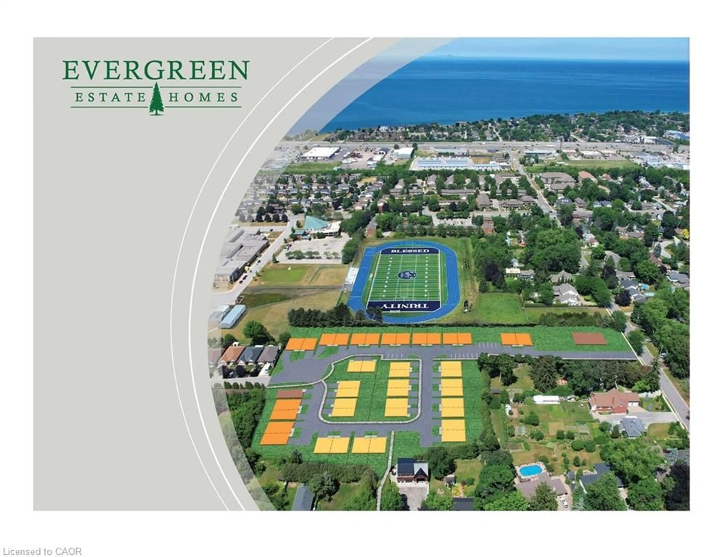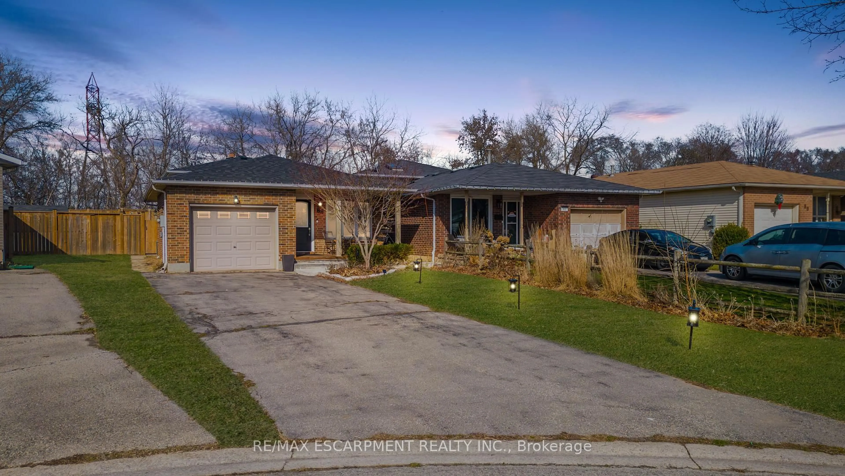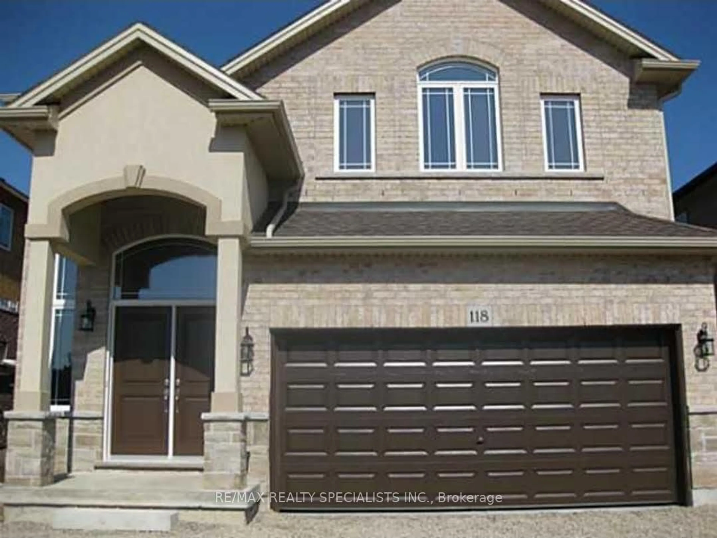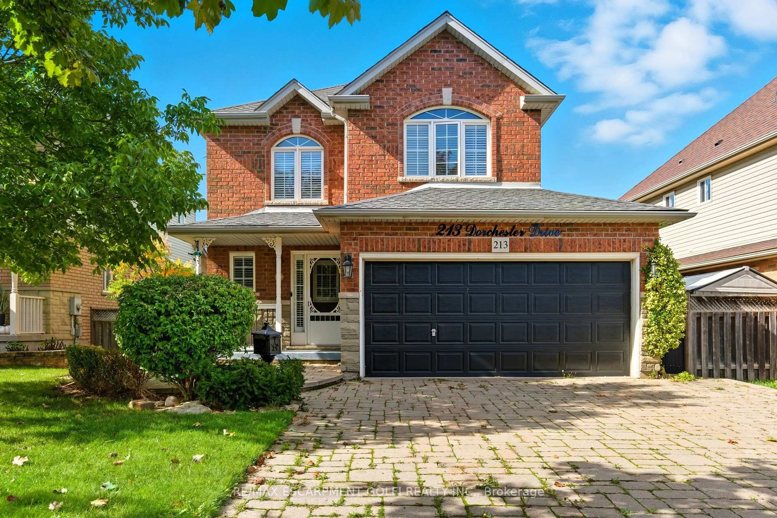8 BENDAMERE Dr, Grimsby, Ontario L3M 2N3
Contact us about this property
Highlights
Estimated valueThis is the price Wahi expects this property to sell for.
The calculation is powered by our Instant Home Value Estimate, which uses current market and property price trends to estimate your home’s value with a 90% accuracy rate.Not available
Price/Sqft$1,344/sqft
Monthly cost
Open Calculator
Description
LAKESIDE LIVING! Just around the corner from the waterfront park. Beautifully updated throughout with open concept design. Set on large property with manicured grounds. Two large, paved driveways (2022), inground saltwater heated pool (new 2022), hot tub with resort style backyard Oasis! Chefs kitchen (new 2021) with island & appliances. Main floor family room open to kitchen with large bay window & glass doors leading to very private outdoor dining area. Primary bedroom with walk-in closet. 4PC ensuite bath (new 2020). Bright & spacious lower-level rec room with oversized windows, wet bar, additional bedroom & full bath, laundry room with washer/dryer (new 2020). Inside entry to fabulous 2.5 car garage/man cave with wood stove & epoxy floor. OTHER FEATURES INCLUDE: 200 amp service, new roof shingles (fall 2024), new windows 2021, BBQ hut with natural gas hookup. Hot water tank owned (new 2020), garage door opener, central air, central vac. This home is ideally suited for in-law accommodations. Short stroll to waterfront trails, schools & conveniences, 5 minutes from wineries & easy access to QEW. Nothing to do but move in & enjoy your very own resort lifestyle - at home!
Property Details
Interior
Features
Main Floor
Kitchen
6.17 x 3.05Eat-In Kitchen
Family
6.17 x 3.35Exterior
Features
Parking
Garage spaces 2.5
Garage type Attached
Other parking spaces 8
Total parking spaces 10
Property History
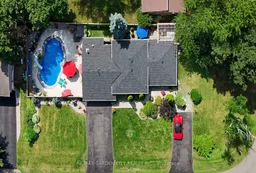 50
50