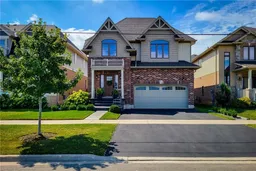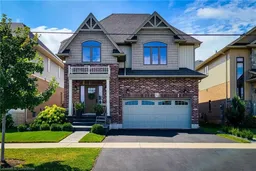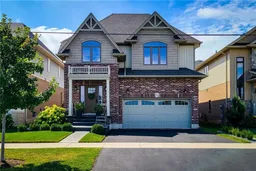Welcome to this beautifully crafted 2,500 square foot home, just 6 years young and nestled right across an undevelopable conservation area and walking distance to Grimsby-on-the-Lake waterfront shops and restaurants. This property offers a perfect blend of comfort, luxury, and convenience. Step inside to discover an open-concept layout featuring gleaming hardwood floors throughout. The spacious kitchen is a chef's dream, boasting shaker-style cabinets, caesarstone countertops, a large island, and stainless steel appliances—perfect for both everyday meals and entertaining guests. The home offers four generously sized bedrooms, including a luxurious master suite complete with a spa-like 5-piece ensuite with a whirlpool tub, and walk-in closet space with custom built-ins. An additional 4-piece bathroom serves the remaining three spacious bedrooms. The mudroom provides practical access for everyday use, keeping the home tidy and organized. A full unfinished basement offers endless potential with rough-ins ready for a 4-piece bathroom, allowing you to customize the space to suit your needs whether a home theatre, kids room or home gym. Outside, enjoy a fully fenced yard with an inground fiberglass pool and artificial turf for low-maintenance, year-round greenery. Located near a tranquil conservation area, this home combines nature’s beauty with modern living. Don’t miss the opportunity to make this exceptional property your forever home!
Inclusions: Dishwasher,Dryer,Garage Door Opener,Pool Equipment,Refrigerator,Smoke Detector,Stove,Washer,Window Coverings,Stainless Steel Fridge, Stove, Dishwasher, Range Hood, All Existing Light Fixtures, All Existing Window Blinds, California Shutters, All Built In Cabinets, Garage Door Openers, Pool Equipment
 40
40



