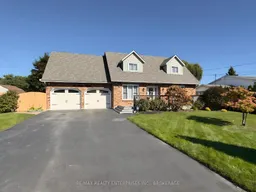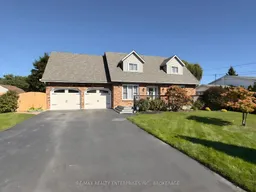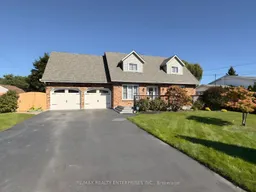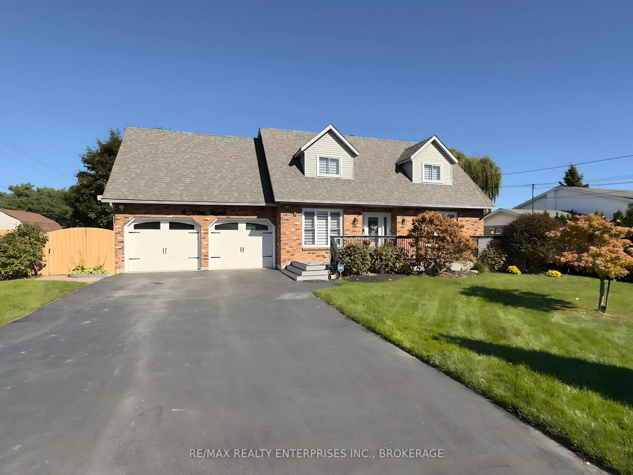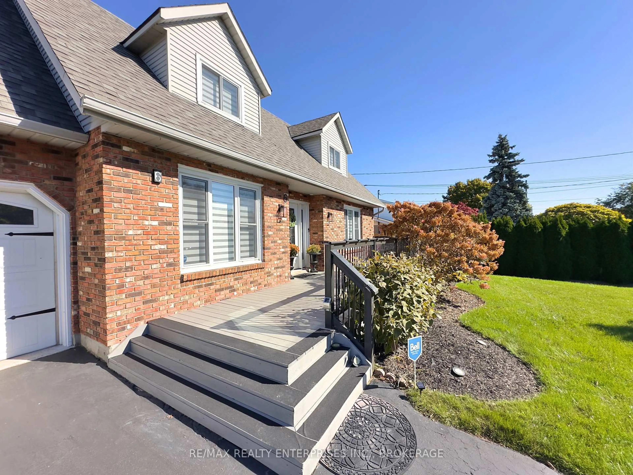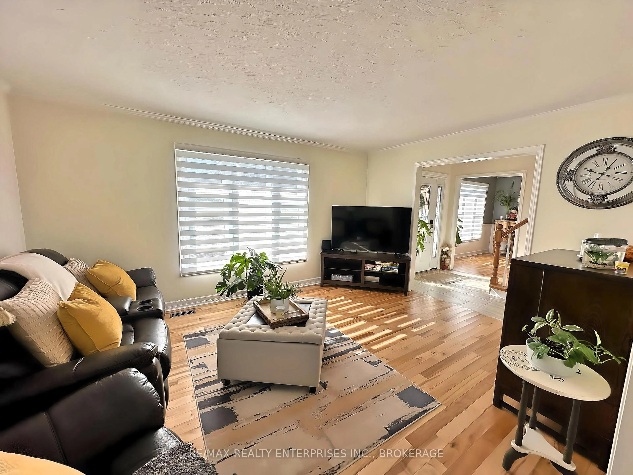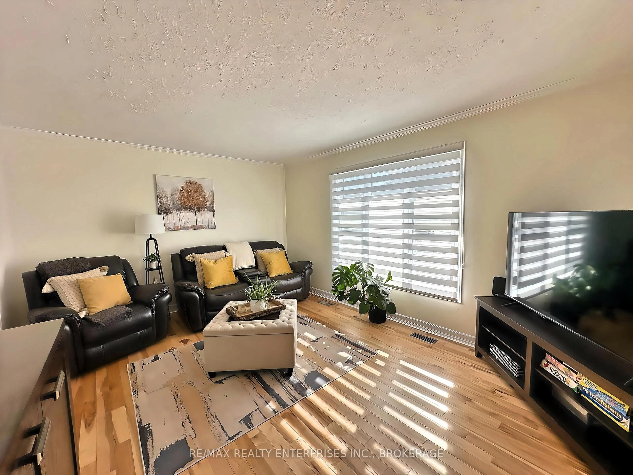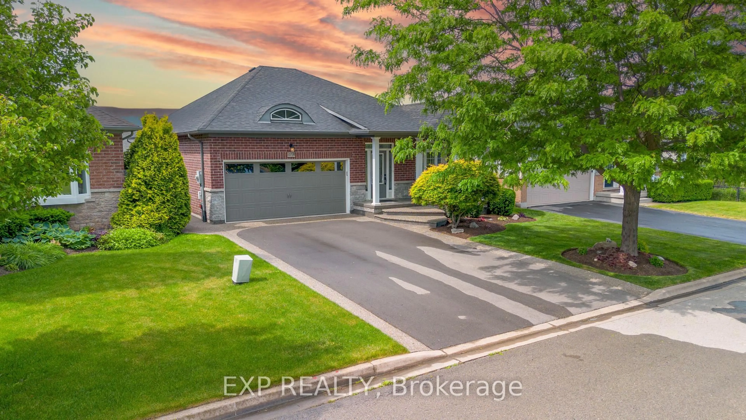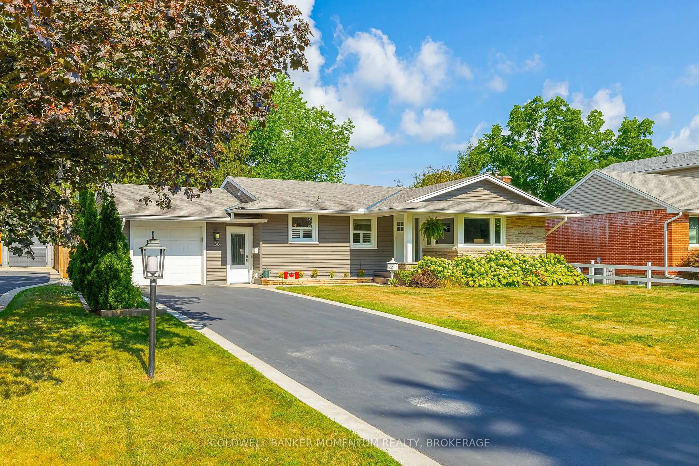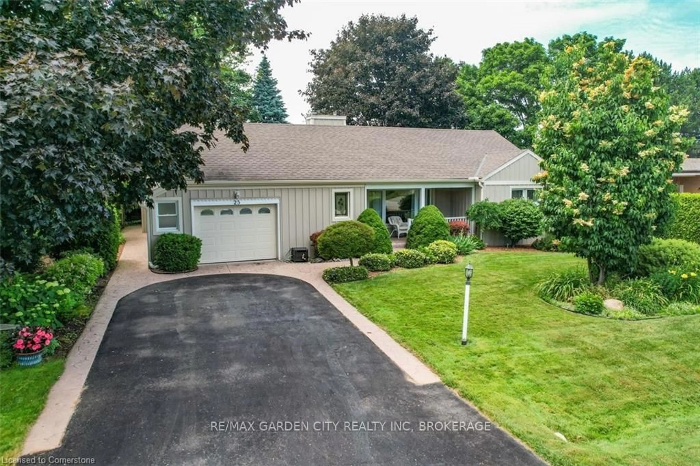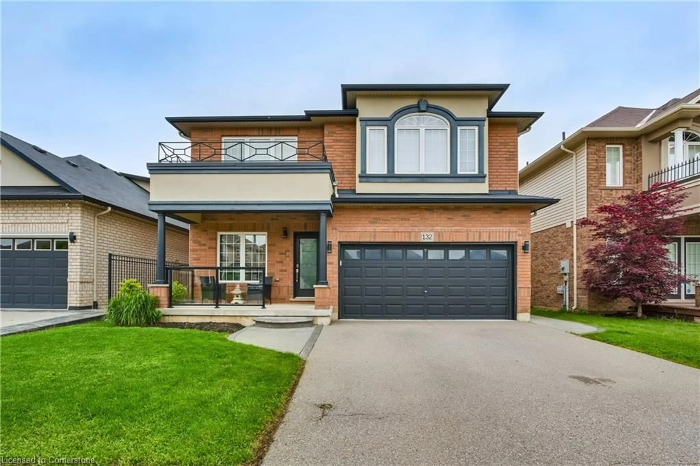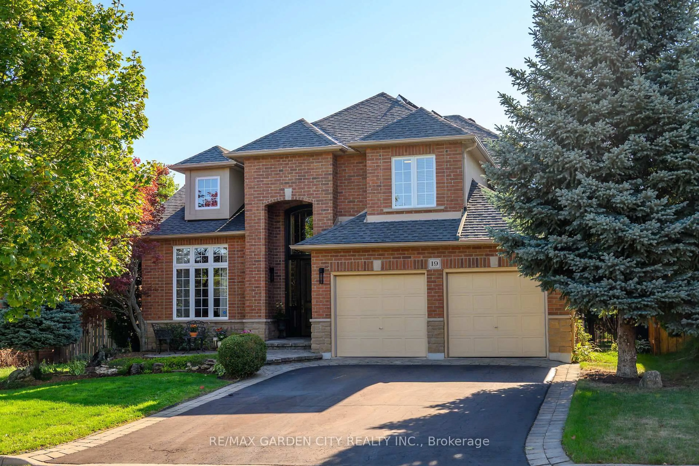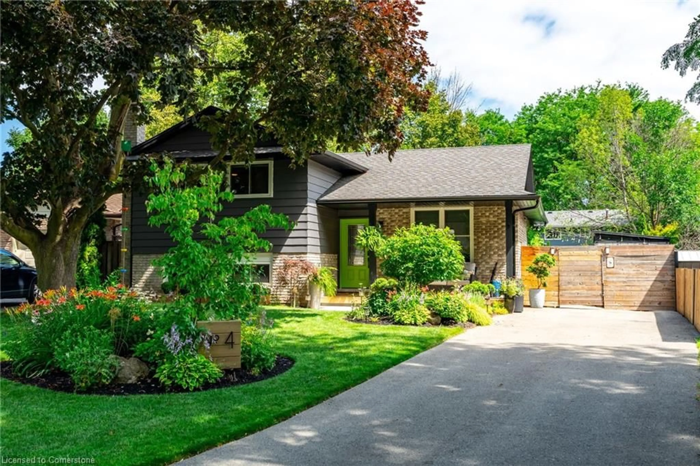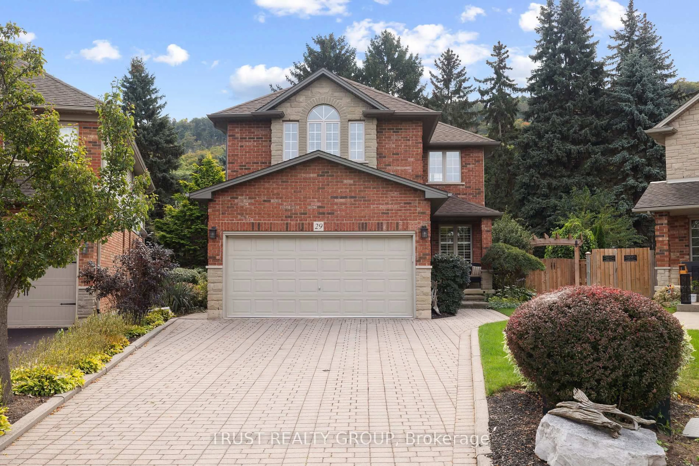6 Vine Rd, Grimsby, Ontario L3M 5A2
Contact us about this property
Highlights
Estimated valueThis is the price Wahi expects this property to sell for.
The calculation is powered by our Instant Home Value Estimate, which uses current market and property price trends to estimate your home’s value with a 90% accuracy rate.Not available
Price/Sqft$577/sqft
Monthly cost
Open Calculator
Description
Get ready to fall in love with 6 Vine Road, a beautifully updated Cape Cod-style gem in one of Grimsby's most coveted neighbourhoods. Just steps from the future Grimsby GO Station, the vibrant Grimsby on the Lake community, waterfront trails, shops, and restaurants, this location nails it all! This two-storey home offers a bright, spacious layout with a long list of major updates that make it truly move-in ready. The kitchen was fully renovated in 2018 and refreshed in 2023, featuring quartz countertops, stainless steel appliances (2023), extended cabinetry, and updated flooring (2023). The main floor also includes a separate dining room and sun filled living room with new hardwood (2023). Upstairs you'll find three generous bedrooms, with both bathrooms updated in 2021 and a beautifully upgraded primary ensuite completed in 2022.The fully finished basement (flooring approx. 2017) adds valuable living space with a rec room, fourth bedroom, and 4-piece bath. Outside, enjoy a fully fenced backyard oasis featuring a heated saltwater pool installed in 2007 (pump 2018, liner 2020, heater 2021), two storage sheds, and a covered stamped concrete patio. Major updates include: windows and back door (2006), roof (2006), furnace (2009), central air (2015), hot water tank-owned (approx. 2013), washer (2025), upstairs flooring (2009). With a double-car garage, a large driveway, and easy access to schools, highways, and the upcoming GO Station, this home delivers comfort, convenience, and lifestyle in a prime location. A must-see.
Property Details
Interior
Features
Main Floor
Bathroom
1.99 x 0.832 Pc Bath
Living
4.88 x 3.66Dining
4.57 x 3.35Breakfast
3.66 x 3.05Exterior
Features
Parking
Garage spaces 2
Garage type Attached
Other parking spaces 4
Total parking spaces 6
Property History
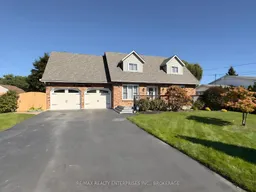 43
43