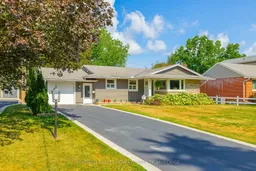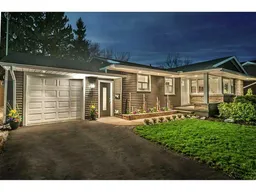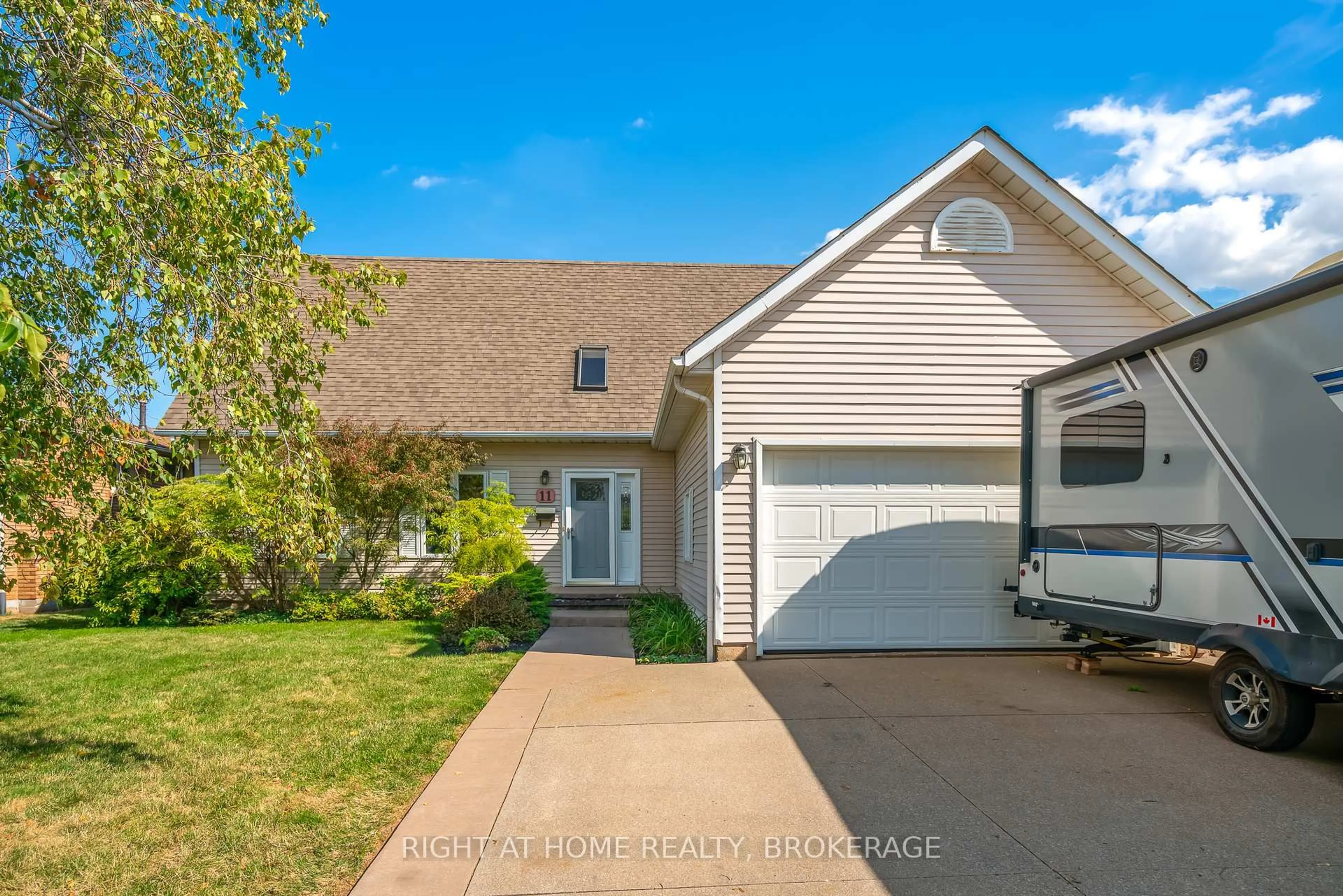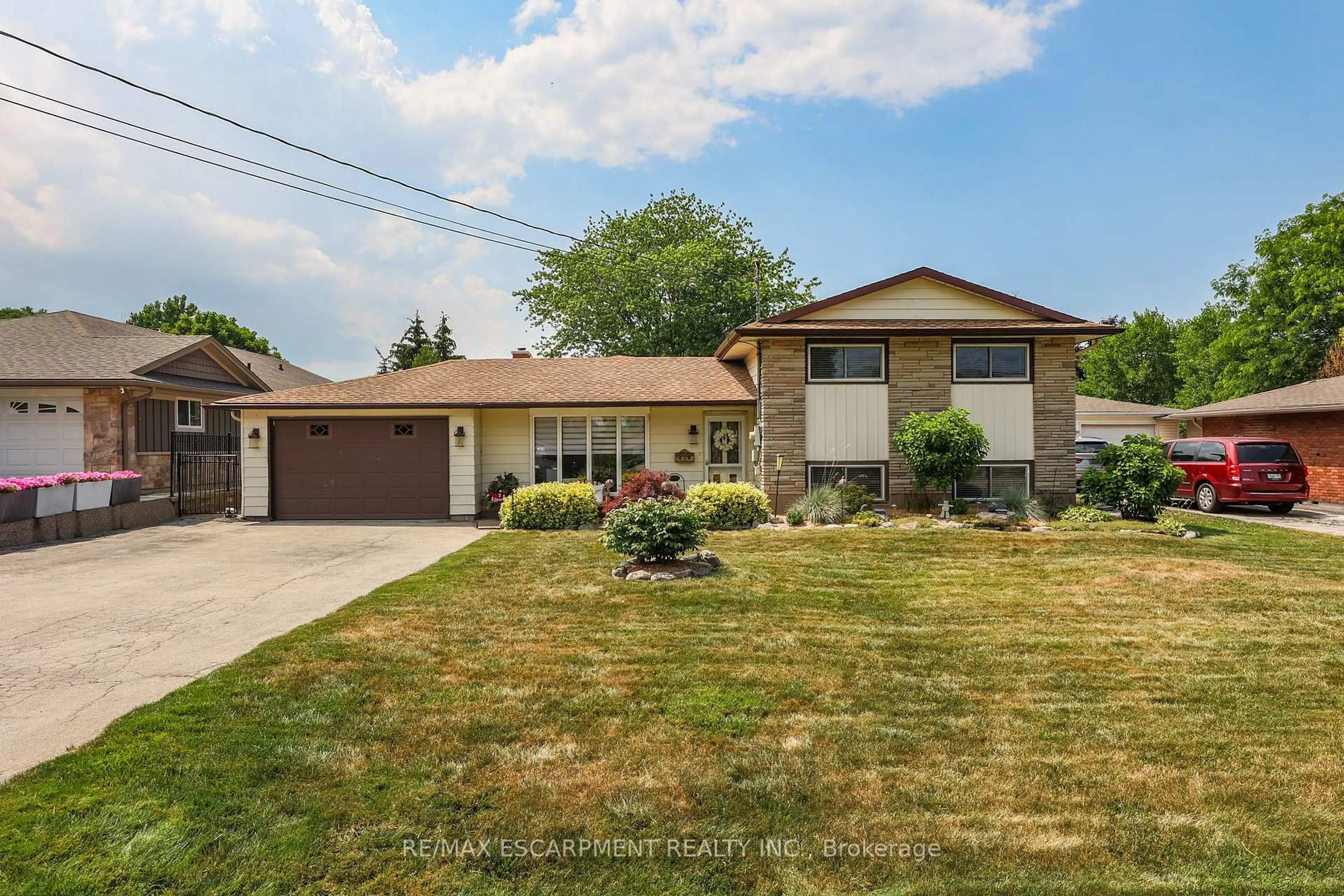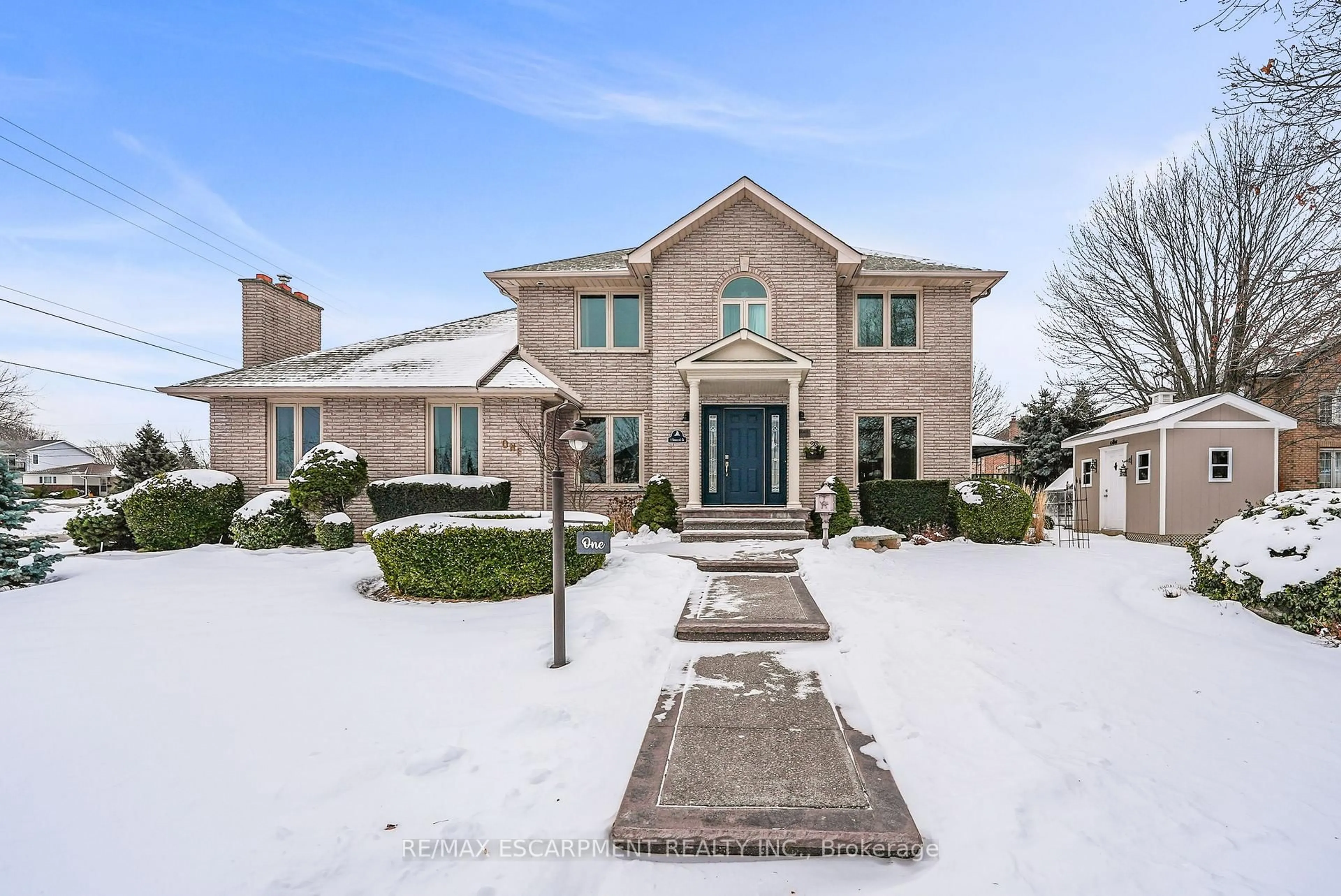Nestled in one of Grimsby's most sought-after mature neighbourhoods just below the picturesque Niagara Escarpment, this charming 2+1 bedroom, 2 bathroom bungalow sits on a beautifully manicured 66.49 x 125.73 ft lot with fantastic curb appeal. Offering over 2,000 sq ft of finished living space, this home blends timeless character with modern upgrades, creating a warm & inviting space ideal for both relaxing & entertaining. Main floor features hardwood floors throughout (porcelain tile in kitchen & bath), pot lights & large windows - most with California shutters. Spacious living room with gas fireplace & stone feature wall. Beautifully renovated kitchen boasting quartz countertops, custom cabinetry, stainless steel appliances, backsplash & island with seating. Separate dining area with sliding doors leads to a peaceful & private backyard featuring perennial gardens, a large stone patio & gas line for BBQ. Primary bedroom includes double closets & built-in vanity, second bedroom is ideal for guests or home office & the updated 4 pc bath completes the main level. Finished basement offers a large rec room, 3rd bedroom, exercise/bonus room, 3 pc bath, laundry room & ample storage. Separate entrance to basement provides in-law suite potential. Additional UPDATES include: Central Vac (2017), A/C (2017), Shed (2017), Windows in living room / Sliding door in dining room / Man door beside garage (approx. 4 yrs), Rear Fence (2024). Walking distance to downtown, great schools, hospital, parks, cafés, shops, walking/biking trails & just 2 minutes to the QEW!
Inclusions: Stainless Steel Fridge, Stainless Steel Dishwasher, Stainless Steel Gas Stove, LG Front Loader Washer, LG Dryer, All Window Blinds/California Shutters, All Light Fixtures, Mirrors in both Bathrooms, Hot Water Tank, 3 Bar Stools at Kitchen Island, Central Vac & Attachments (there is no beater bar), BBQ, Automatic Garage Door Opener, Shed in Backyard
