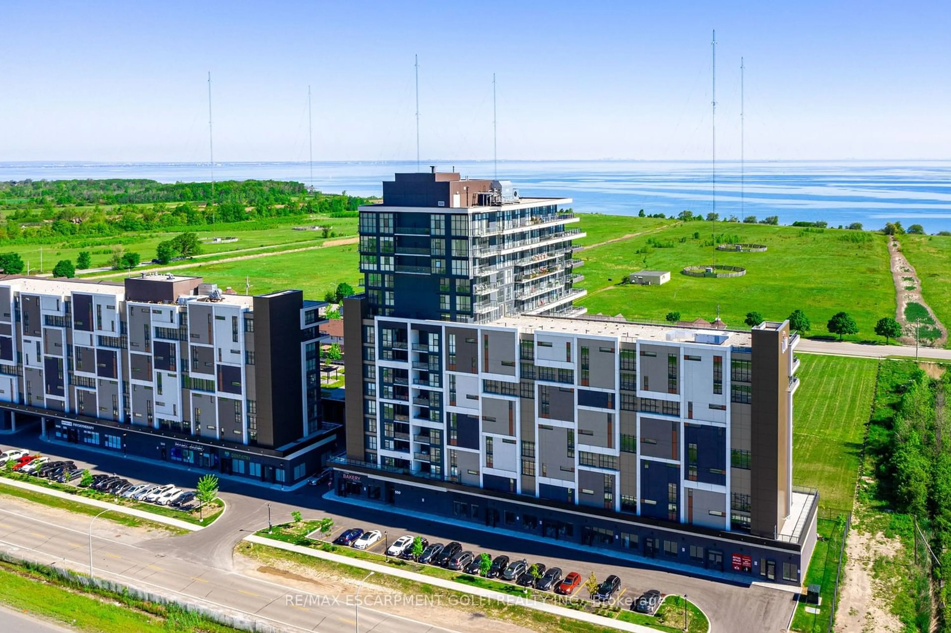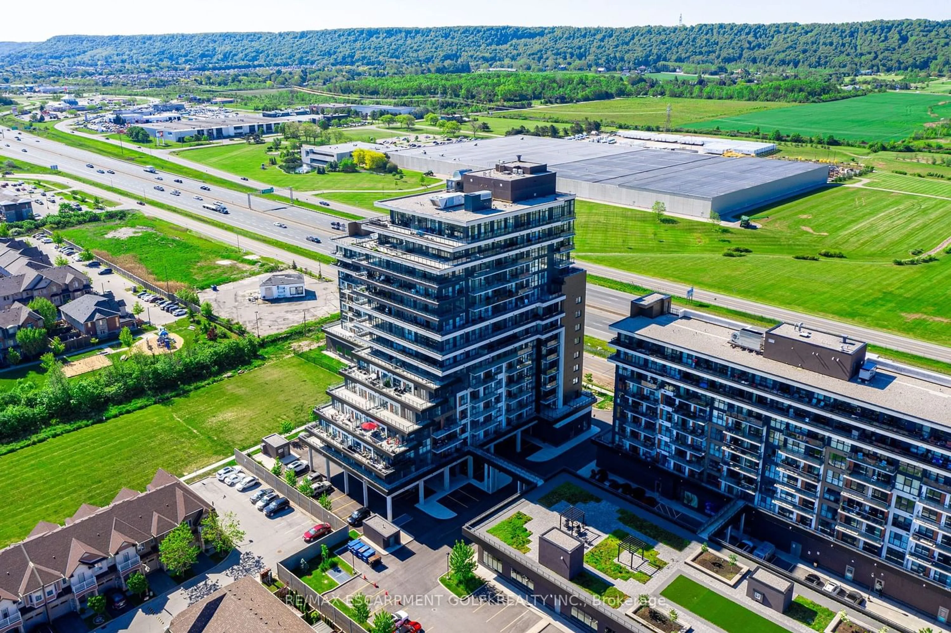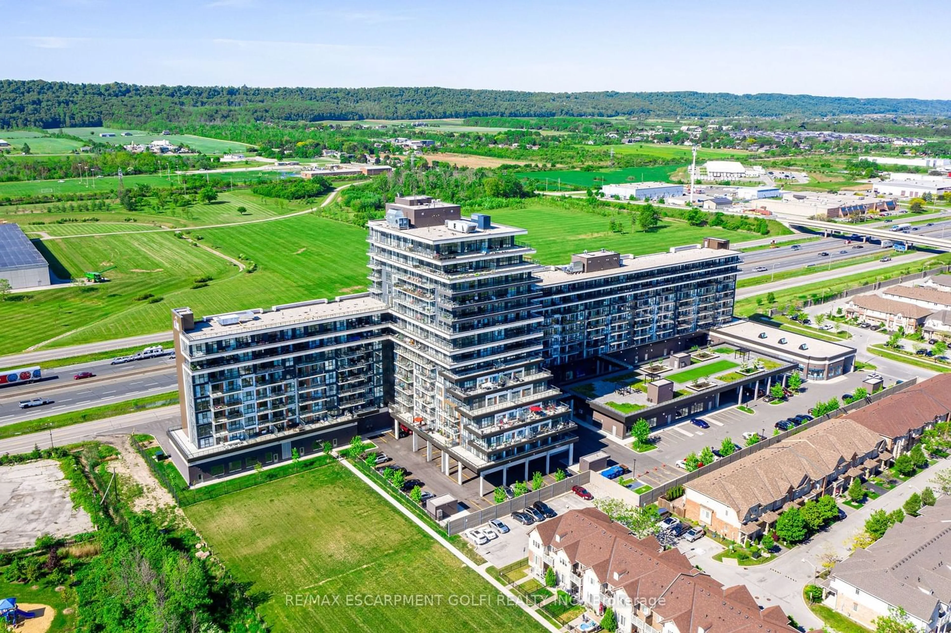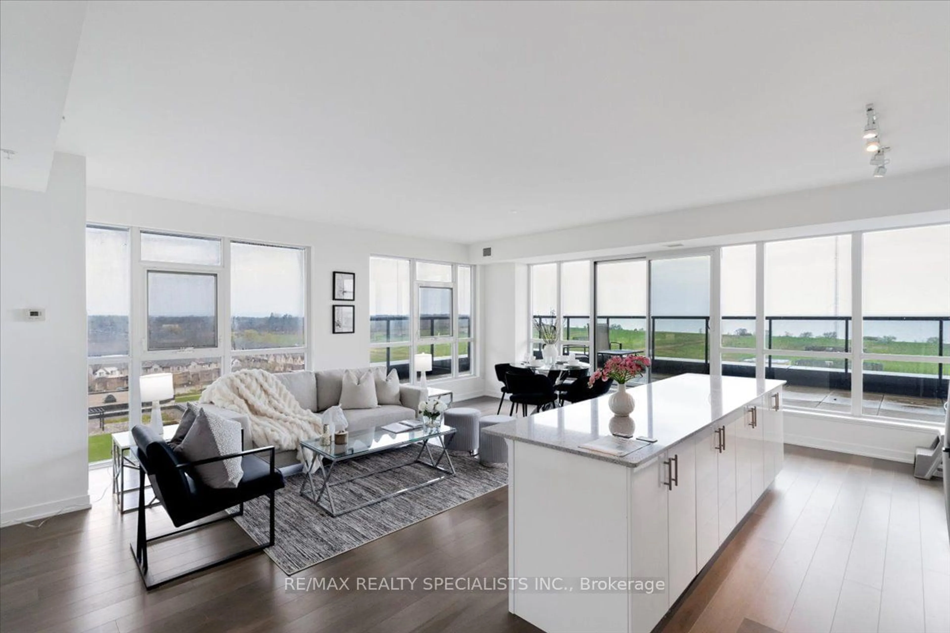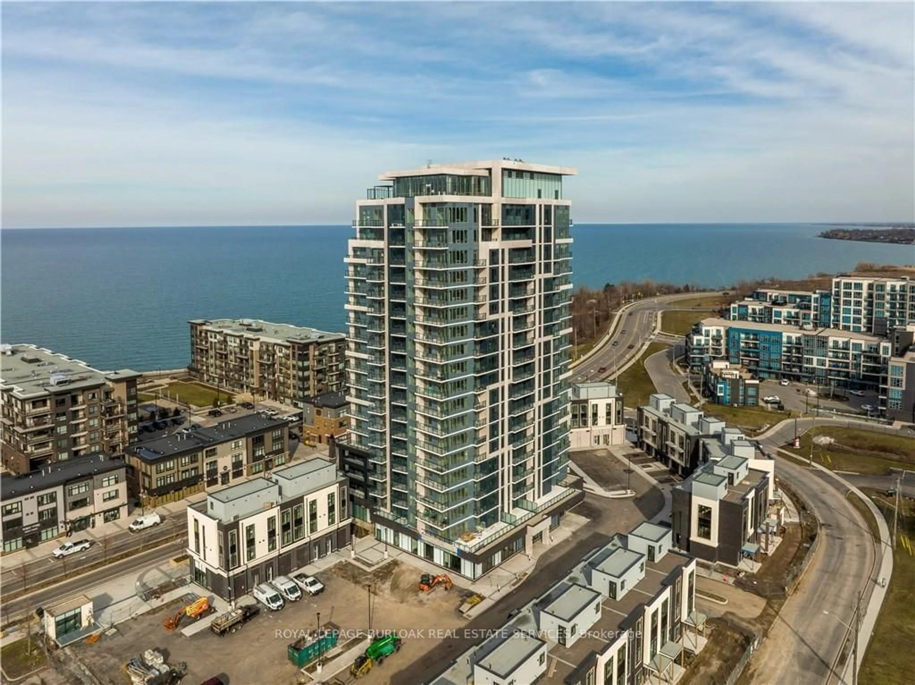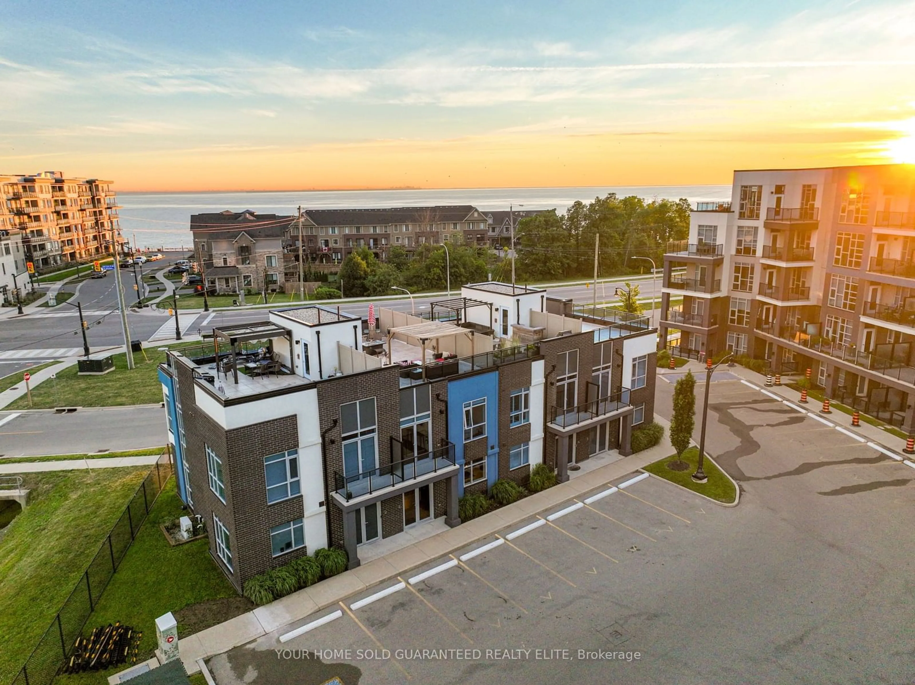550 North Service Rd #904, Grimsby, Ontario L3M 0G3
Contact us about this property
Highlights
Estimated ValueThis is the price Wahi expects this property to sell for.
The calculation is powered by our Instant Home Value Estimate, which uses current market and property price trends to estimate your home’s value with a 90% accuracy rate.$745,000*
Price/Sqft$595/sqft
Days On Market59 days
Est. Mortgage$2,787/mth
Maintenance fees$827/mth
Tax Amount (2024)$4,534/yr
Description
Discover urban elegance in this stunning 2-bedroom condo featuring high ceilings and luxurious finishes. The primary bedroom boasts a spacious walk-in closet, while both bathrooms are designed with high-end fixtures and stone countertops. Enjoy culinary delights in a modern kitchen with stone counters throughout. Step outside to a generous 207 sq ft terrace with breathtaking water views, perfect for relaxing or entertaining. This exceptional condo blends comfort and style, offering a sophisticated retreat in the heart of Grimsby on the Lake. Don't miss this opportunity to make this exquisite space your new home!
Property Details
Interior
Features
Main Floor
Kitchen
4.01 x 2.69Living
5.36 x 3.05Prim Bdrm
4.50 x 3.05Br
3.63 x 3.00Exterior
Features
Parking
Garage spaces 1
Garage type Underground
Other parking spaces 0
Total parking spaces 1
Condo Details
Amenities
Bbqs Allowed, Concierge, Exercise Room, Games Room, Party/Meeting Room, Visitor Parking
Inclusions
Property History
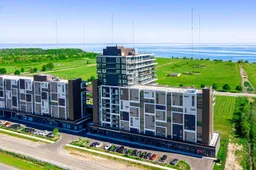 37
37
