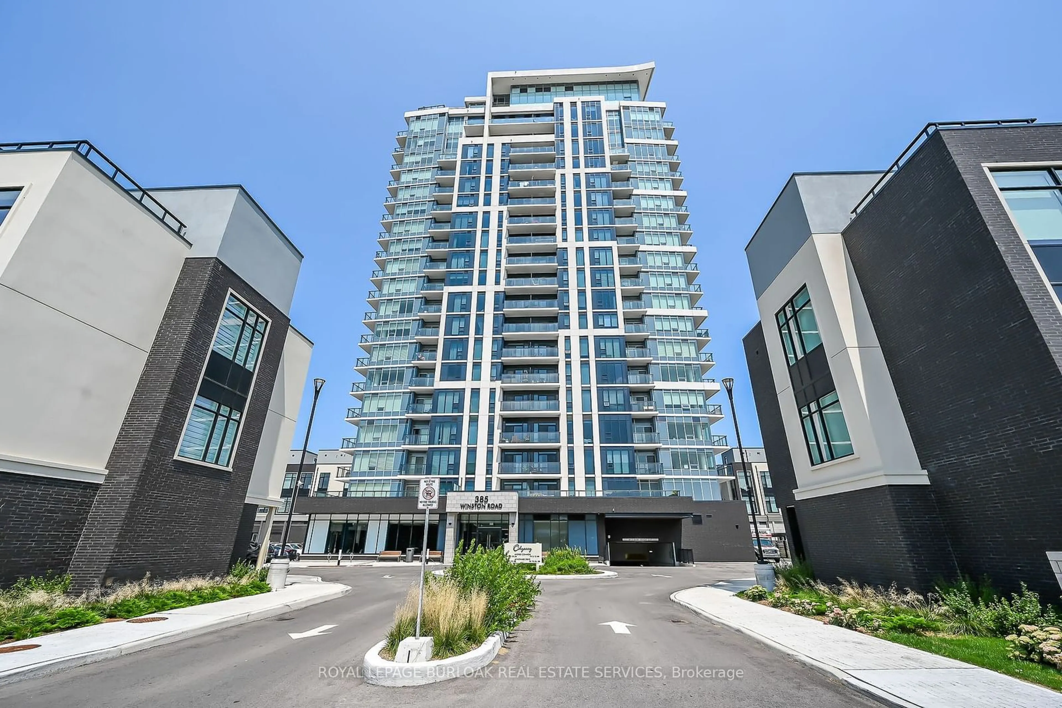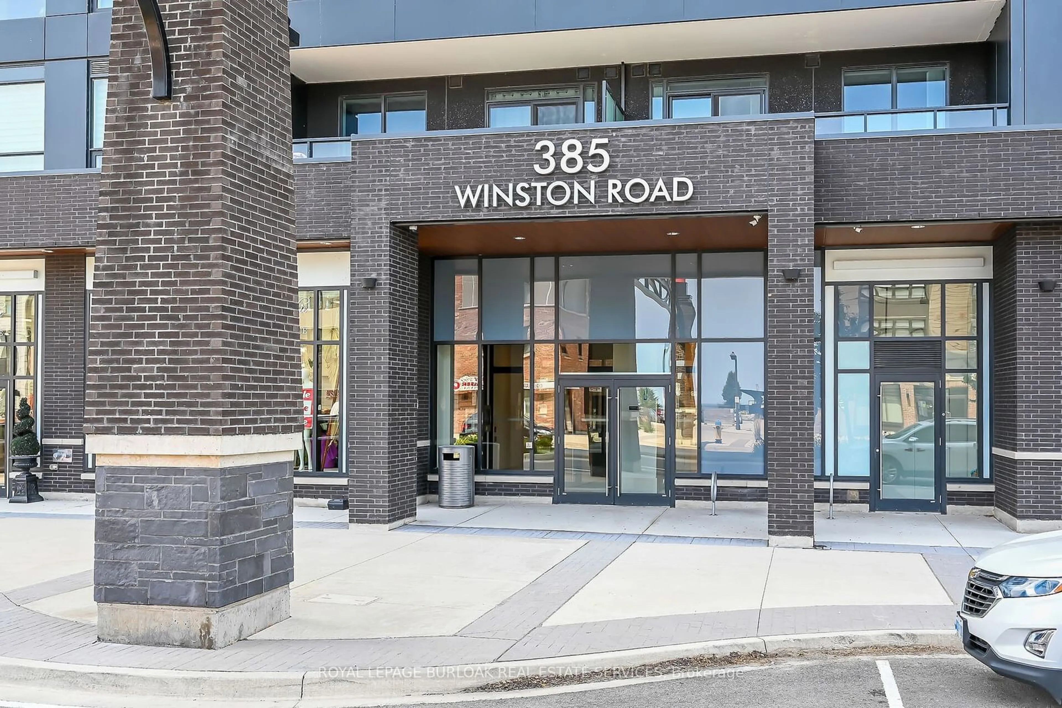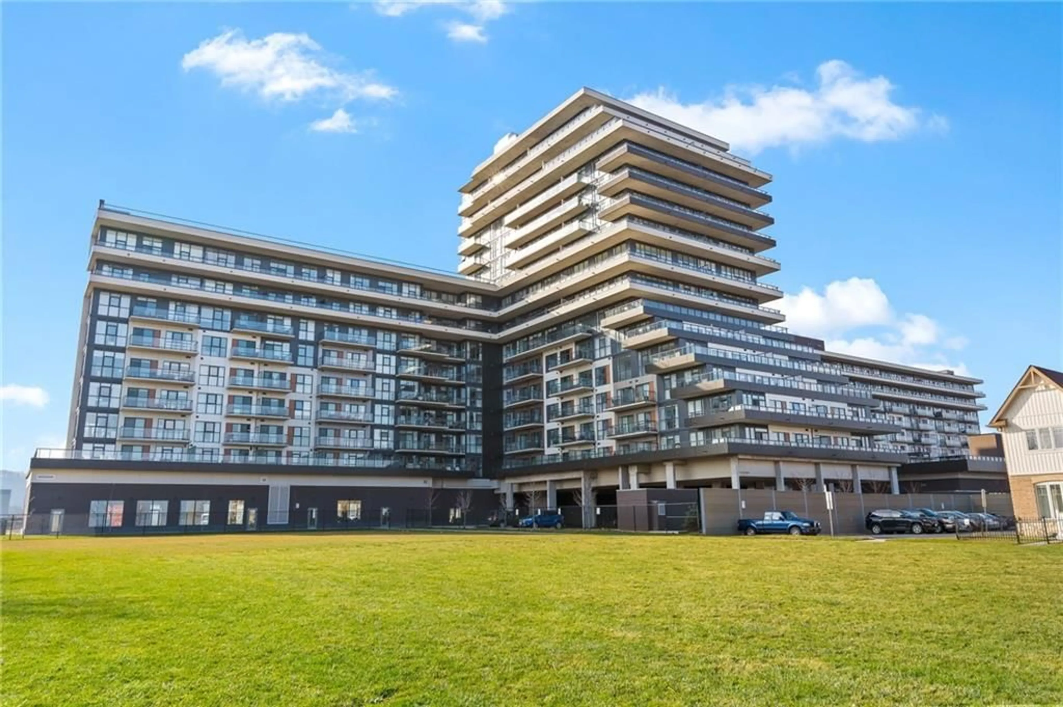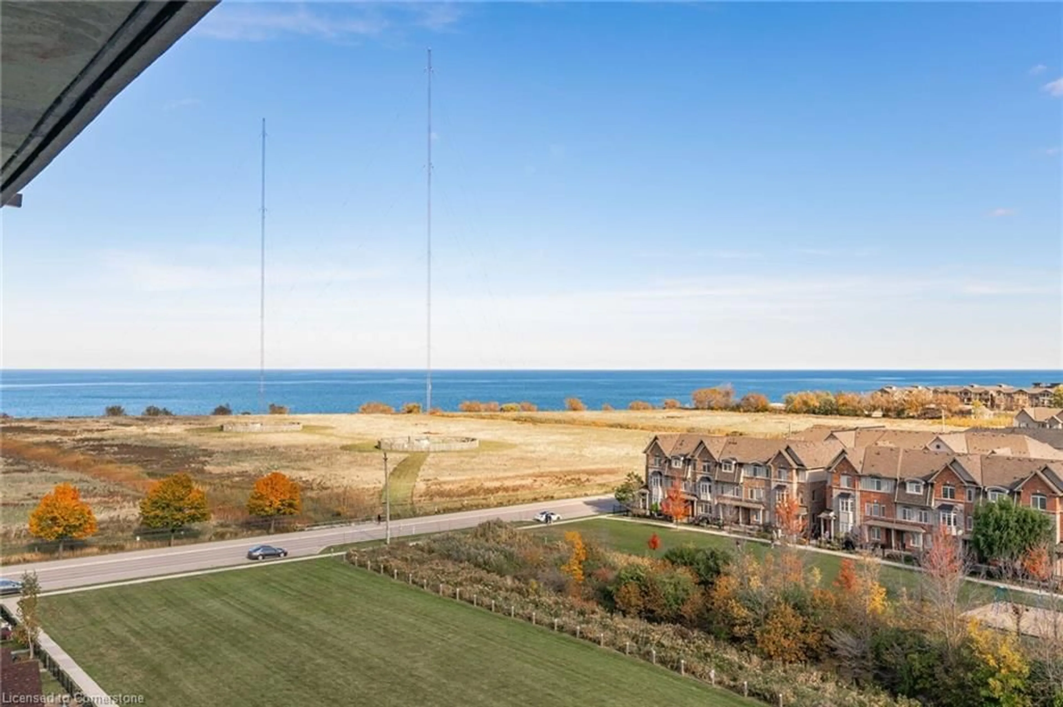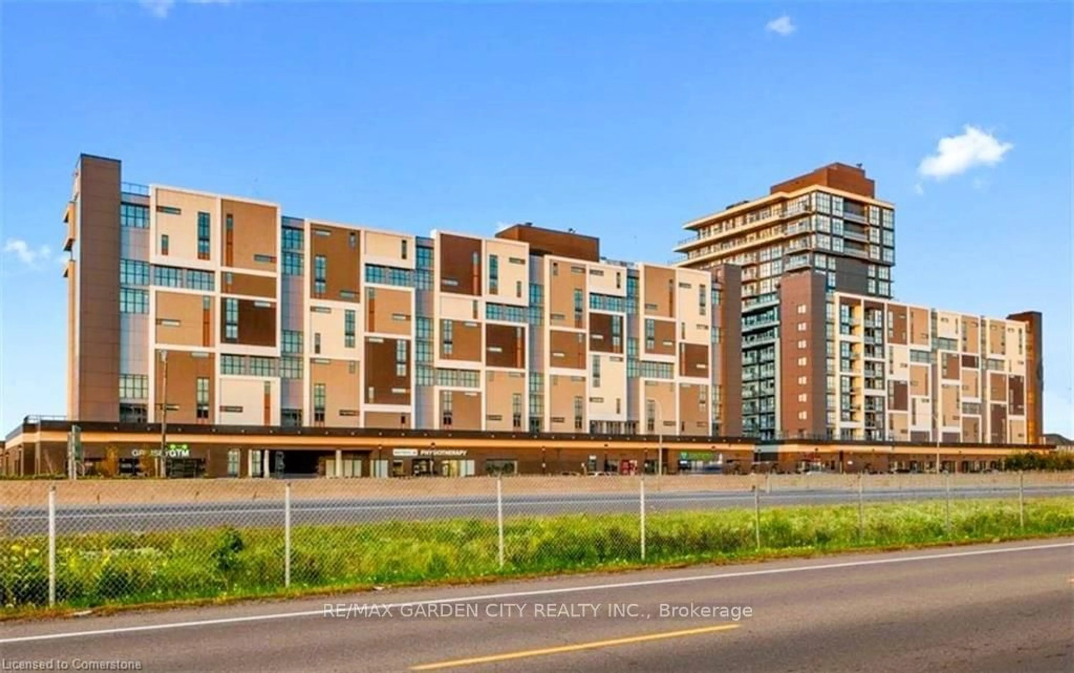385 Winston Rd #201, Grimsby, Ontario L3M 0J3
Contact us about this property
Highlights
Estimated ValueThis is the price Wahi expects this property to sell for.
The calculation is powered by our Instant Home Value Estimate, which uses current market and property price trends to estimate your home’s value with a 90% accuracy rate.Not available
Price/Sqft$804/sqft
Est. Mortgage$2,576/mo
Maintenance fees$451/mo
Tax Amount (2024)$2,511/yr
Days On Market52 days
Description
Enjoy lakeside living in the up and coming area of Grimsby By The Lake. Rare terrace is an Entertainers Delight allows for Dinning and Conversation Furniture. Brand new executive 1 plus 1 bedroom, 2 full bathrooms complimented by 5000 in upgrades Modern condo building offering many amenities. Ideally located to shopping, Costco, Hwys, Downtown Grimsby, short commute to Go Train. The Beach front shops, cafes, dining and access to lake offer a quality Lifestyle.
Property Details
Interior
Features
Main Floor
Kitchen
3.51 x 2.97Great Rm
3.17 x 2.54Prim Bdrm
3.66 x 3.052nd Br
2.97 x 2.44Exterior
Features
Parking
Garage spaces 1
Garage type Underground
Other parking spaces 0
Total parking spaces 1
Condo Details
Amenities
Exercise Room, Party/Meeting Room, Rooftop Deck/Garden, Visitor Parking
Inclusions
Property History
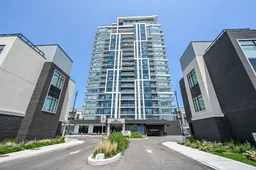 40
40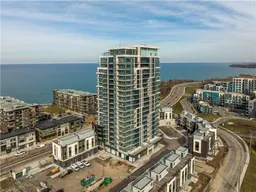 38
38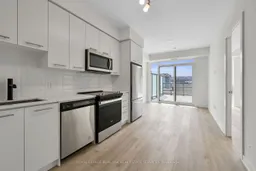 39
39
