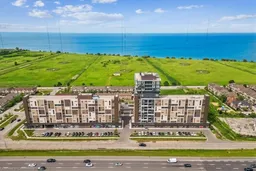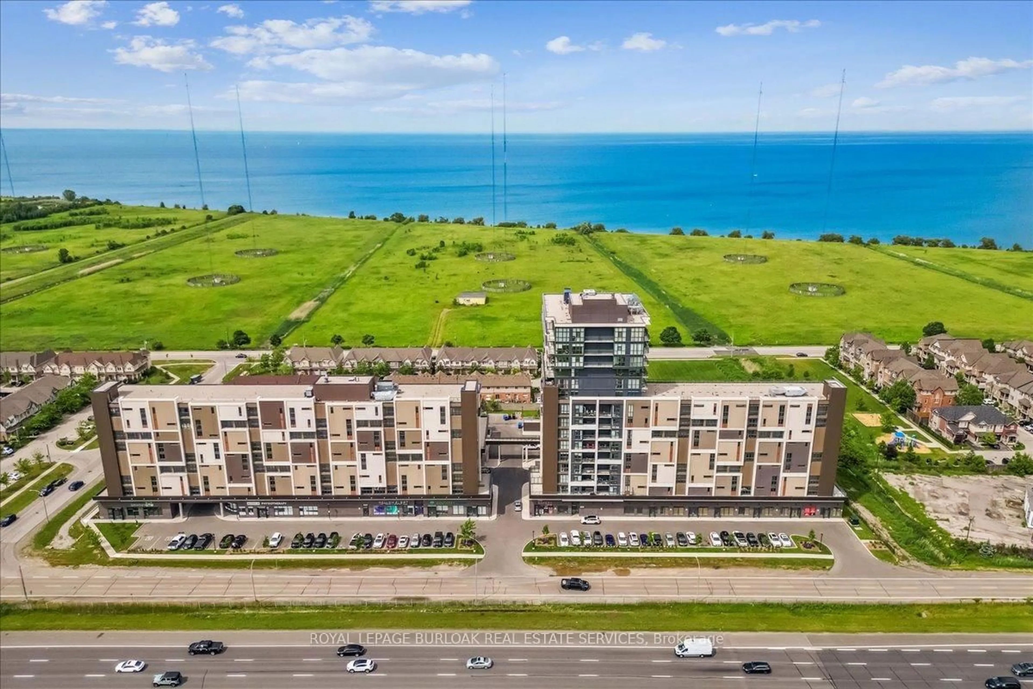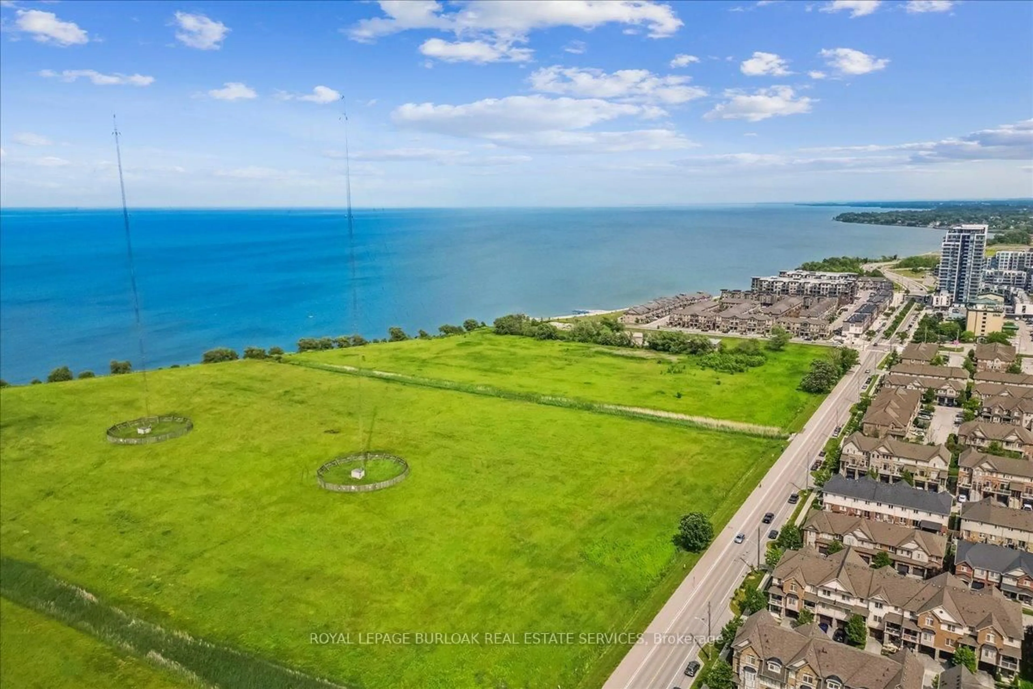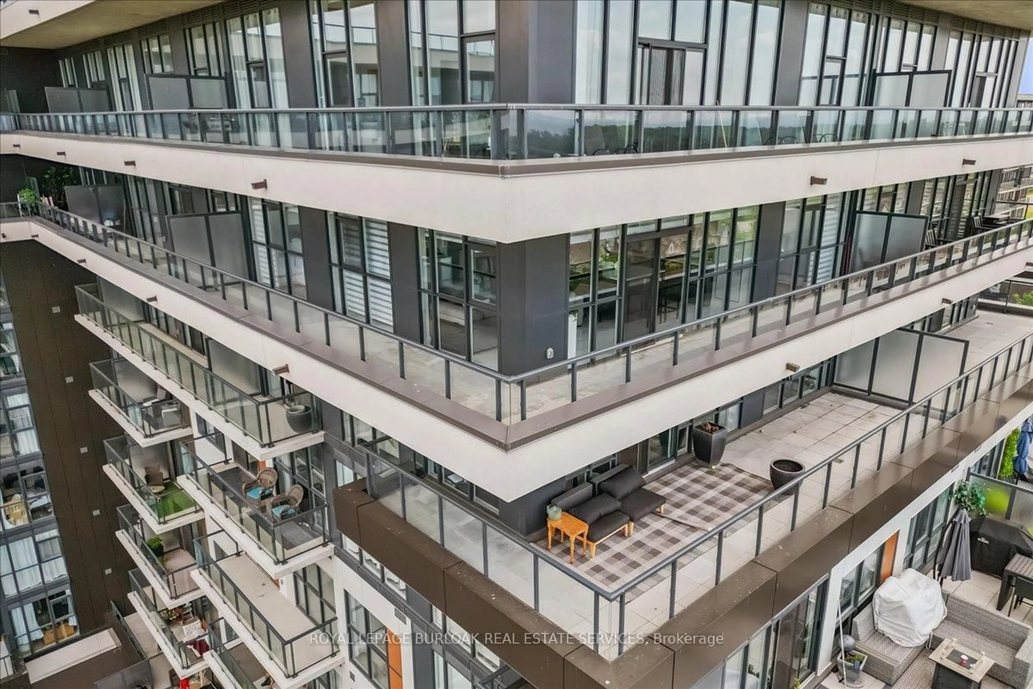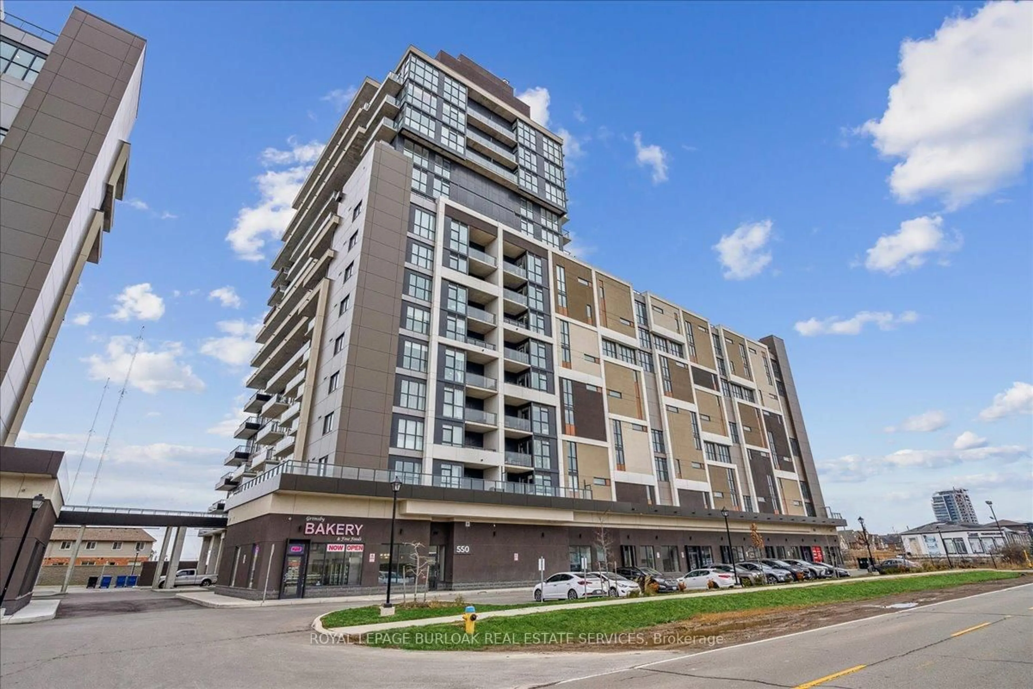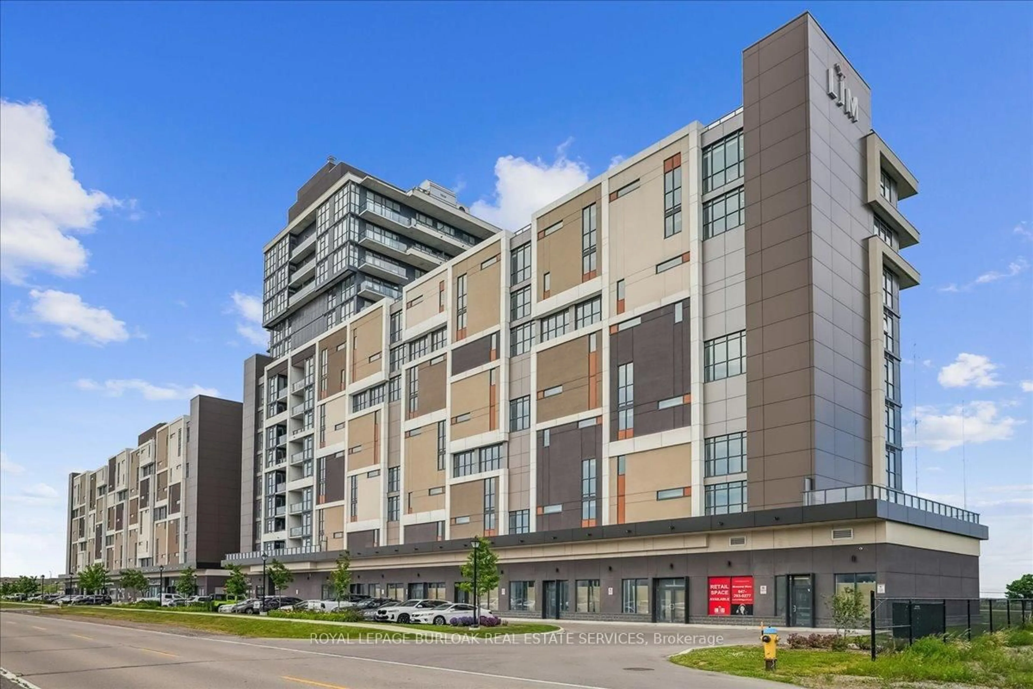550 North Service Rd #806, Grimsby, Ontario L3M 0H9
Contact us about this property
Highlights
Estimated valueThis is the price Wahi expects this property to sell for.
The calculation is powered by our Instant Home Value Estimate, which uses current market and property price trends to estimate your home’s value with a 90% accuracy rate.Not available
Price/Sqft$852/sqft
Monthly cost
Open Calculator
Description
Indulge in lakeside luxury at this stunning Grimsby-on-the-Lake condo, where panoramic views, premium finishes, and resort-style amenities come together for an exceptional lifestyle. Thoughtfully designed with over $100K in high-end upgrades, this 1,147 sq ft 2-bedroom, 2-bath suite features soaring 9-foot ceilings, floor-to-ceiling glass, and a 480 sq ft wraparound balcony with breathtaking views of Lake Ontario and the Niagara Escarpment. The open-concept layout is anchored by a show-stopping custom kitchen with a 10 quartz island, sleek integrated JennAir appliances, quartz backsplash, and custom cabinetry with hidden pull-outs and glass display built-ins. The spacious living/dining area offers unobstructed lake views, a custom media credenza with ambient lighting, and seamless flow to the outdoor terrace. Retreat to the luxurious primary suite complete with custom built-in bed, shelving, full-wall closet system, and a spa-inspired ensuite. The second bedroom enjoys escarpment views and extensive integrated storage. Both bathrooms are finished in marble-look porcelain tile, one with a custom glass shower, the other with a soaker tub/shower combo. Additional features include Karndean luxury vinyl plank flooring, Hunter Douglas electronic blinds, Google Smart Home system with Nest thermostat, a sleek barn-door laundry room with Electrolux washer/dryer, 2 premium side-by-side parking spaces, and a large locker. Located in one of Grimsby's most sought-after buildings offering concierge, rooftop terrace, gym, yoga room, party room, and more. Steps to Grimsby's charming waterfront, shops, restaurants, trails, and minutes to the QEW, Costco, and Niagara's wineries.
Property Details
Interior
Features
Flat Floor
Dining
3.74 x 3.57Balcony / Combined W/Dining
Kitchen
3.03 x 3.58B/I Appliances
Living
6.77 x 3.21Balcony / Combined W/Dining
Laundry
1.45 x 1.45Exterior
Features
Parking
Garage spaces 2
Garage type Underground
Other parking spaces 0
Total parking spaces 2
Condo Details
Amenities
Community BBQ, Elevator, Exercise Room, Games Room, Party/Meeting Room, Rooftop Deck/Garden
Inclusions
Property History
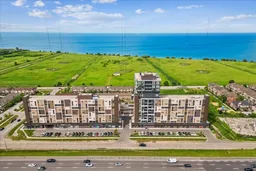 44
44