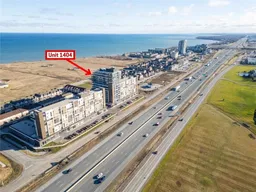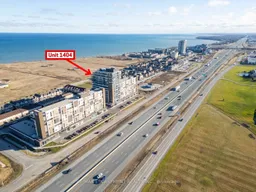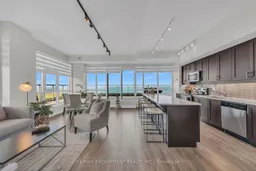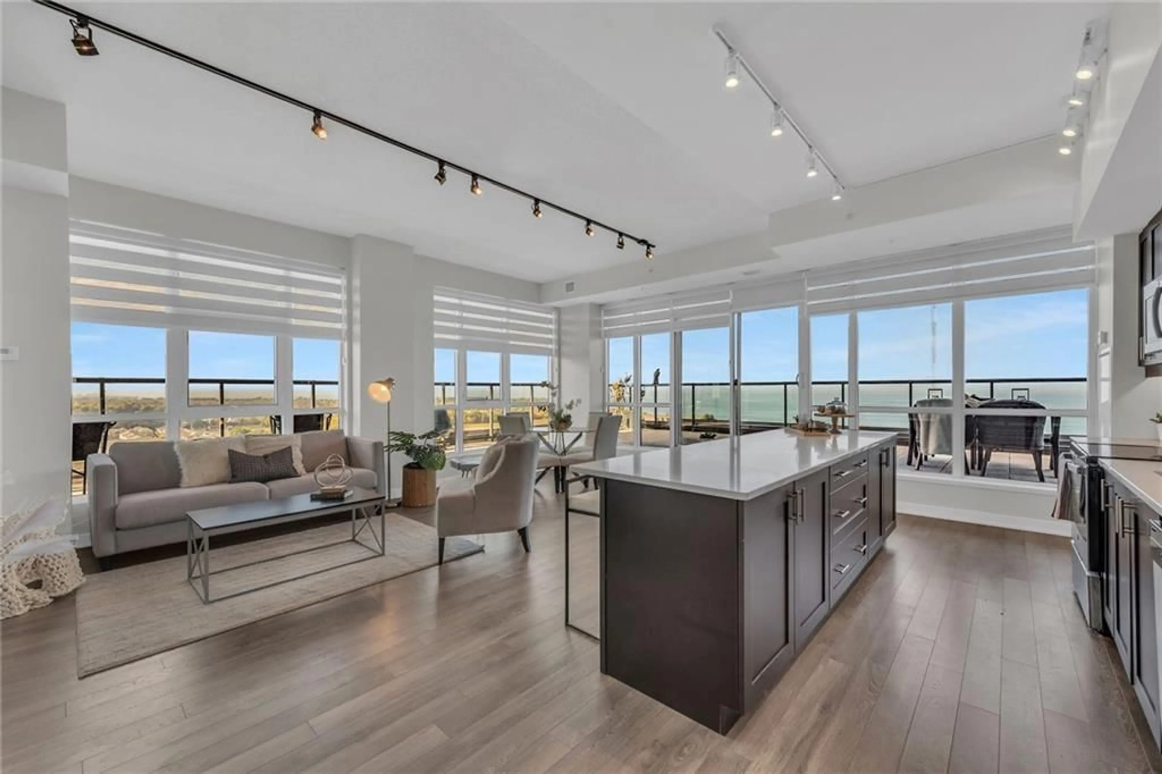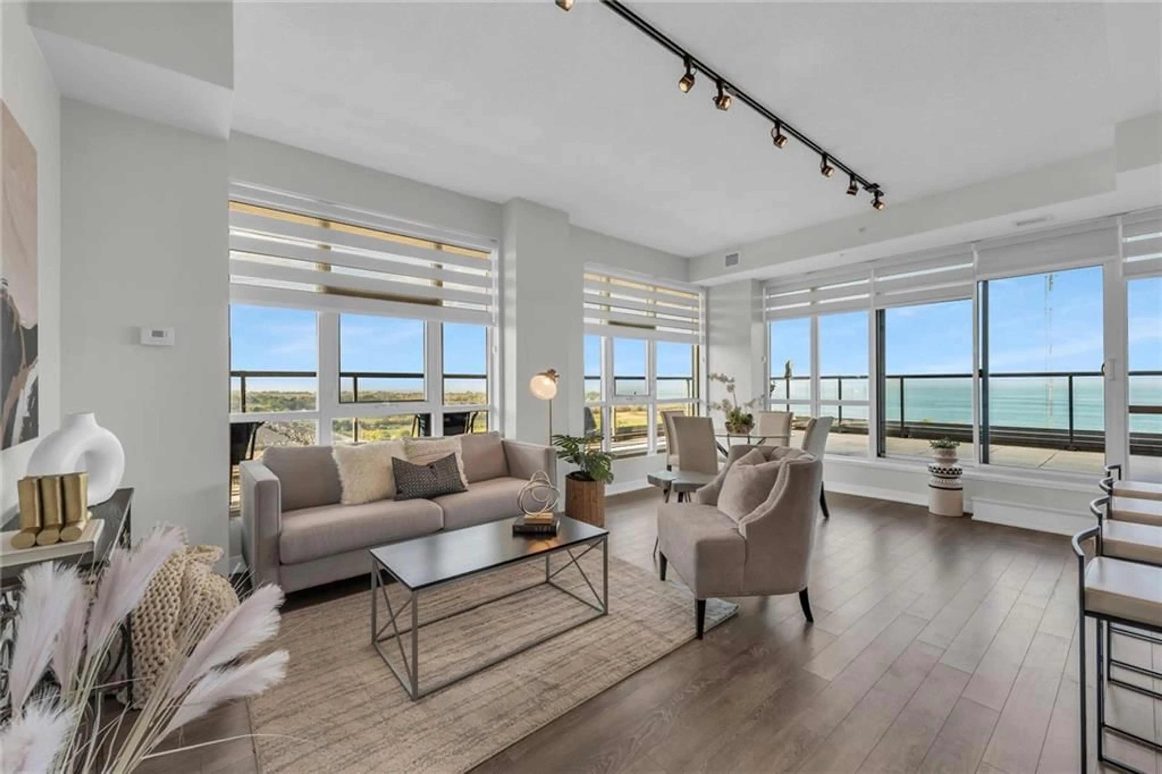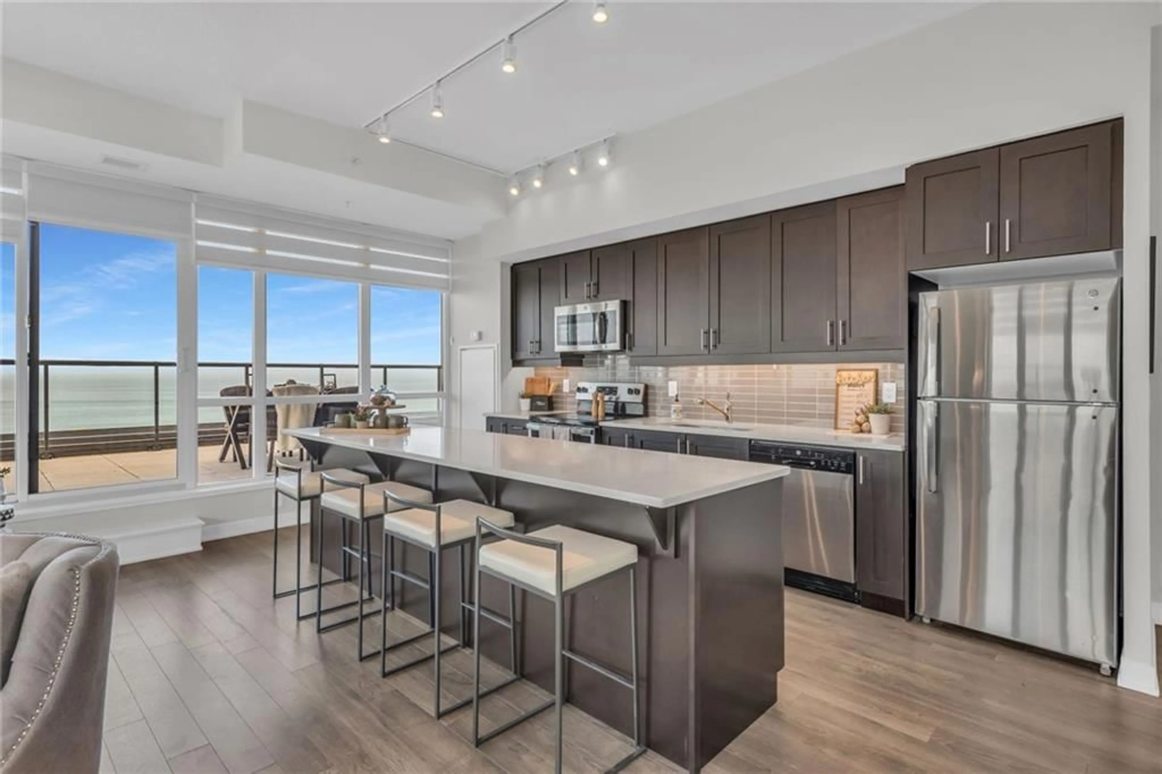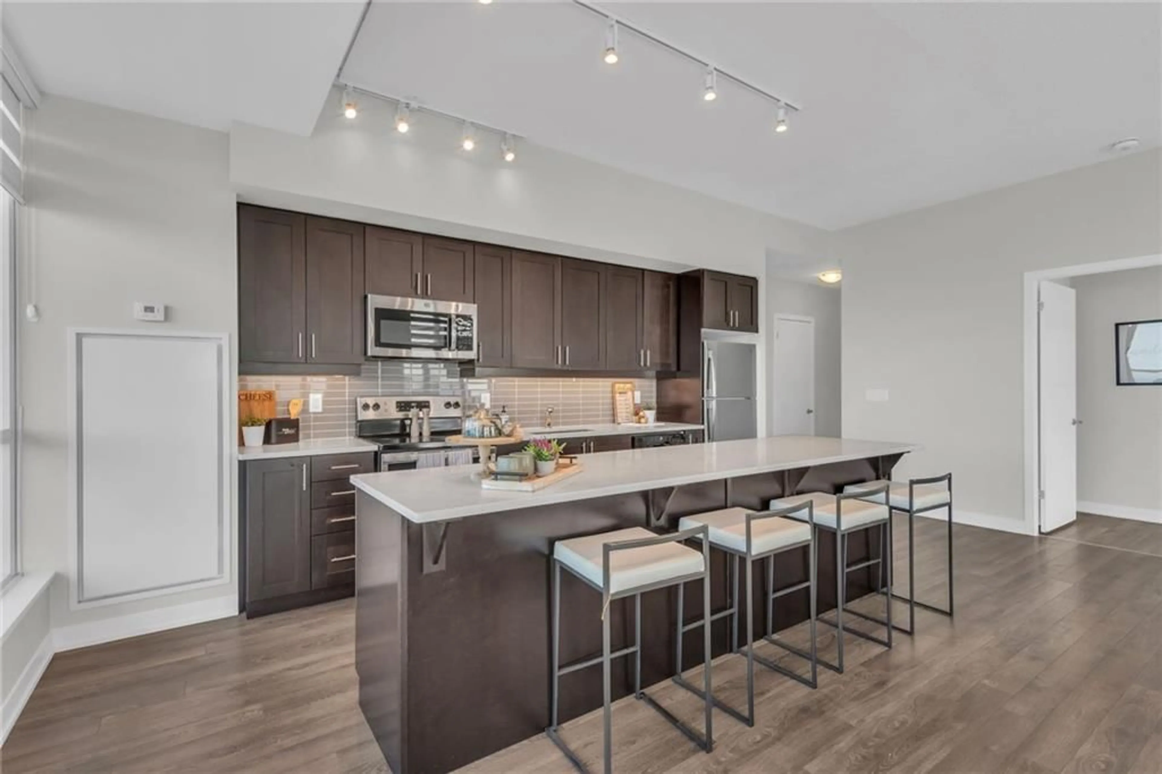550 North Service Rd #1404, Grimsby, Ontario L3M 0H9
Contact us about this property
Highlights
Estimated valueThis is the price Wahi expects this property to sell for.
The calculation is powered by our Instant Home Value Estimate, which uses current market and property price trends to estimate your home’s value with a 90% accuracy rate.Not available
Price/Sqft$815/sqft
Monthly cost
Open Calculator
Description
Experience luxury at its finest in the thriving Grimsby on the Lake community! Located on the 14th floor, this stunning 2 bedroom, 2 bathroom condo offers breathtaking views of Lake Ontario and the Toronto skyline. The open concept kitchen, living, and dining combination boasts 10’ ceilings and floor to ceiling windows, allowing ample natural light throughout. One of the standout features of this condo is the massive wraparound balcony/terrace boasting over 700 square feet - where you can savour your morning coffee, entertain guests on a Summer night, or unwind as the sun sets. The entertainer’s dream kitchen features a HUGE island with breakfast bar, stainless steel appliances, quartz countertops, and undermount lighting. The unit has two generous sized bedrooms, including the primary suite with an ensuite bathroom. Additional building amenities include concierge security, a party room with kitchen, a private meeting room, a workout gym & yoga room, billiards room, and stunning rooftop patio. Enjoy the added convenience of in-unit laundry, TWO underground parking spaces, and a generous sized locker for added storage. Located minutes from the future site of the Grimsby Go Station, promising even greater connectivity to the Greater Toronto Area. Don’t miss out on the opportunity to make this remarkable condo your own!
Property Details
Interior
Features
M Floor
Primary Bedroom
12 x 10Primary Bedroom
12 x 10Bedroom
10 x 12Bedroom
10 x 12Exterior
Parking
Garage spaces 2
Garage type Underground, Concrete,None
Other parking spaces 0
Total parking spaces 2
Condo Details
Amenities
Concierge, Exercise Room, Games Room, Party Room, Roof Top Deck/Garden, Security Guard
Inclusions
Property History
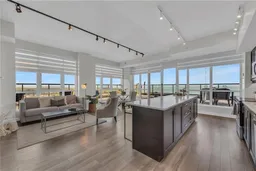 49
49