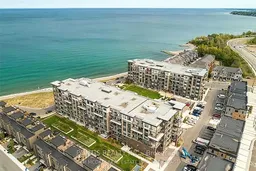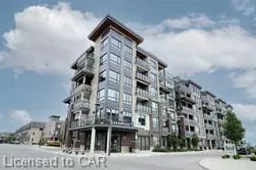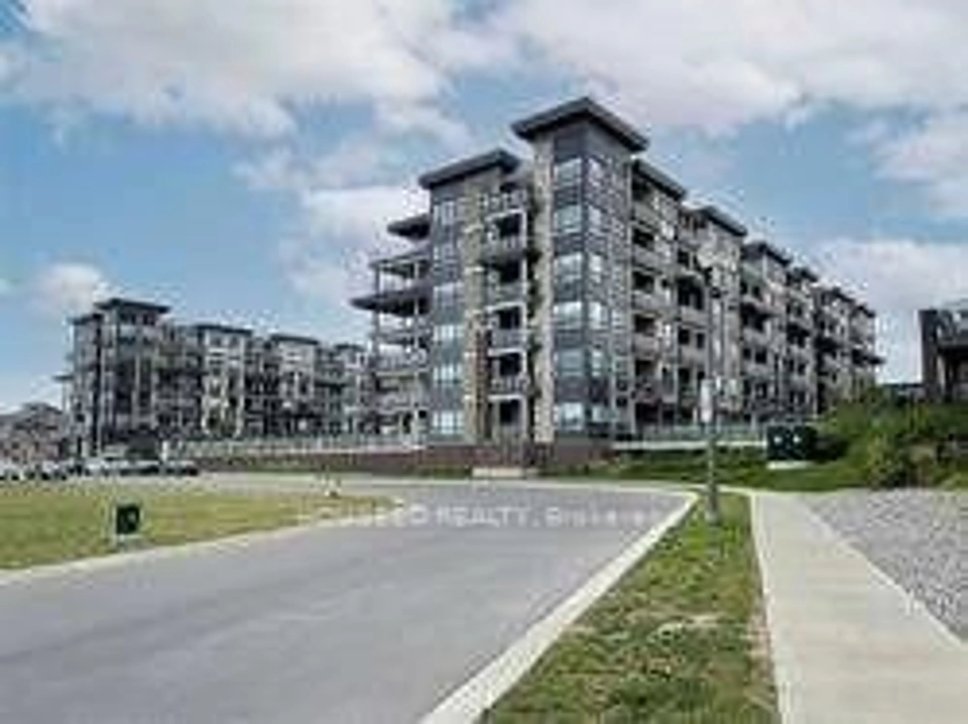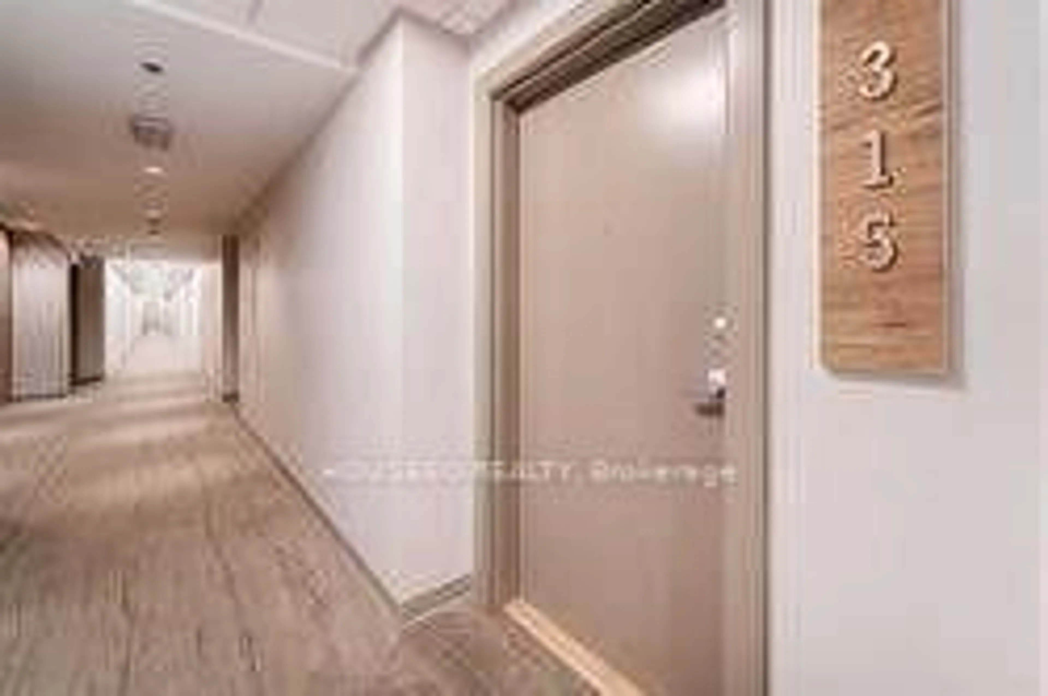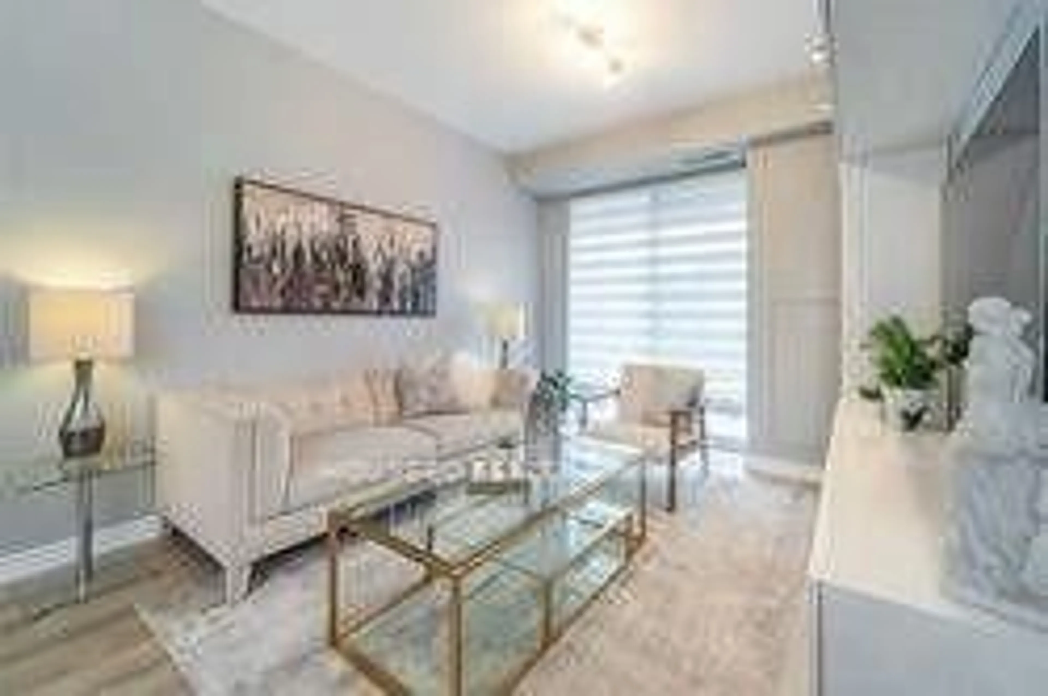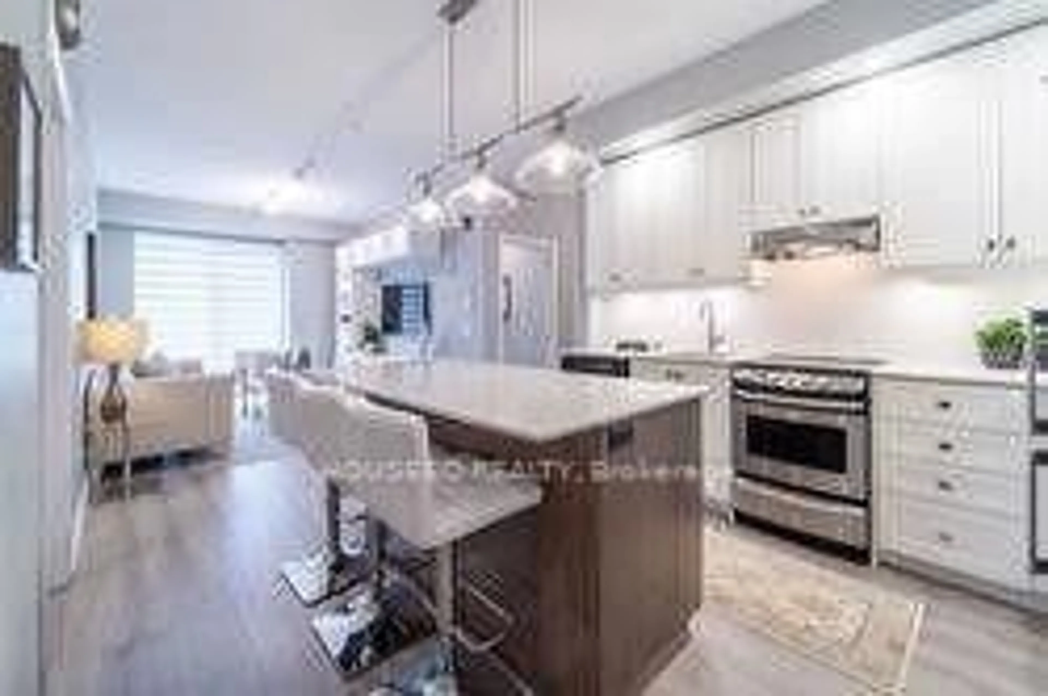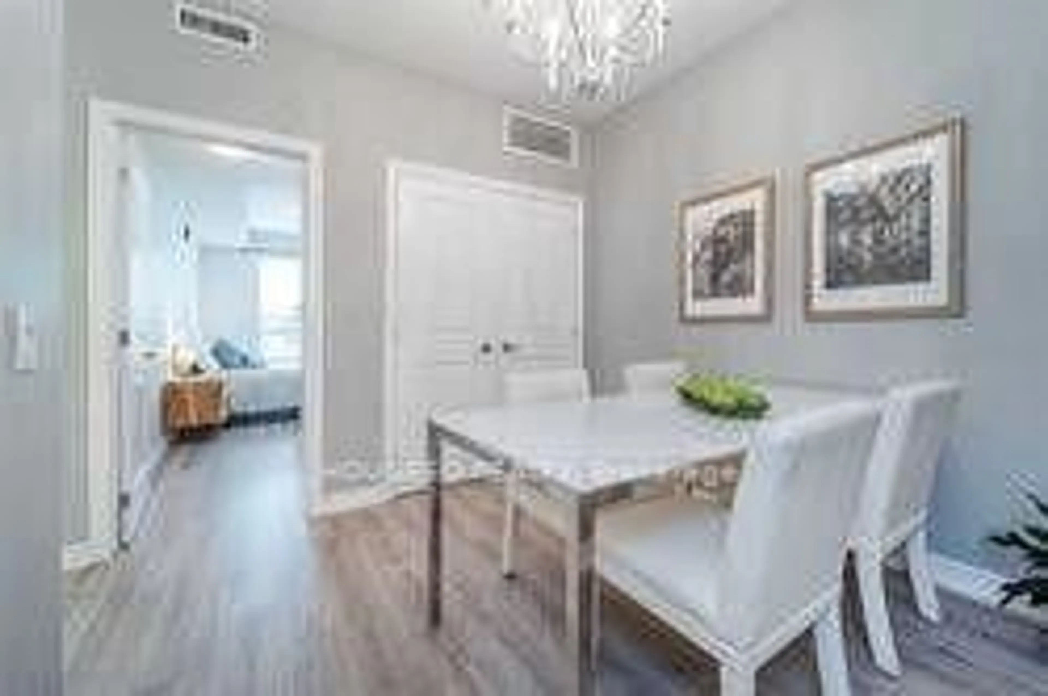40 Esplanade Lane #315, Grimsby, Ontario L3M 0G9
Contact us about this property
Highlights
Estimated valueThis is the price Wahi expects this property to sell for.
The calculation is powered by our Instant Home Value Estimate, which uses current market and property price trends to estimate your home’s value with a 90% accuracy rate.Not available
Price/Sqft$771/sqft
Monthly cost
Open Calculator
Description
This is the one you've been waiting for, offering stunning views of Lake Ontario. This luxurious condo features 984 square feet of spacious lakeside living and a large 130 square foot balcony. The open-concept living room includes a built-in wall unit with brushed nickel lighting and walkout access to the balcony, alongside a dining area or den. The gorgeous kitchen boasts a large center island, built-in stainless steel appliances, quartz countertops, a backsplash, and white shaker cabinetry. The condos excellent split bedroom floor plan includes a large master bedroom with a 3-piece ensuite and two double closets, as well as a spacious second bedroom. **EXTRAS** This Unit Includes One Locker & One Underground Parking. Walk To Shops, Restaurants & Picturesque Lakefront. Amazing Amenities,Party Rm/Games Rm,Gym,Pool&Dog Spa. Minutes To Qew&Go Bus Stations That Takes Commuters To The Go Train Stations.
Property Details
Interior
Features
Flat Floor
Living
5.22 x 3.08Open Concept / Laminate / W/O To Balcony
Kitchen
3.23 x 3.34Centre Island / B/I Appliances / Quartz Counter
Dining
2.86 x 3.18Separate Rm / Laminate
Primary
3.92 x 2.993 Pc Ensuite / His/Hers Closets / Laminate
Exterior
Features
Parking
Garage spaces 1
Garage type Underground
Other parking spaces 0
Total parking spaces 1
Condo Details
Amenities
Exercise Room, Outdoor Pool, Party/Meeting Room, Visitor Parking
Inclusions
Property History
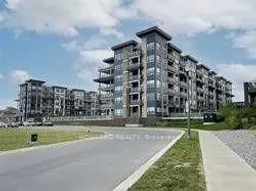 11
11