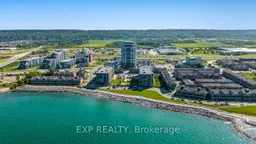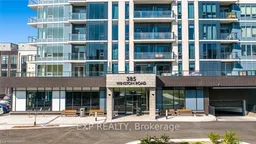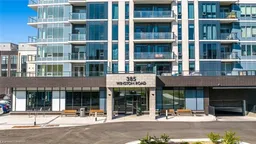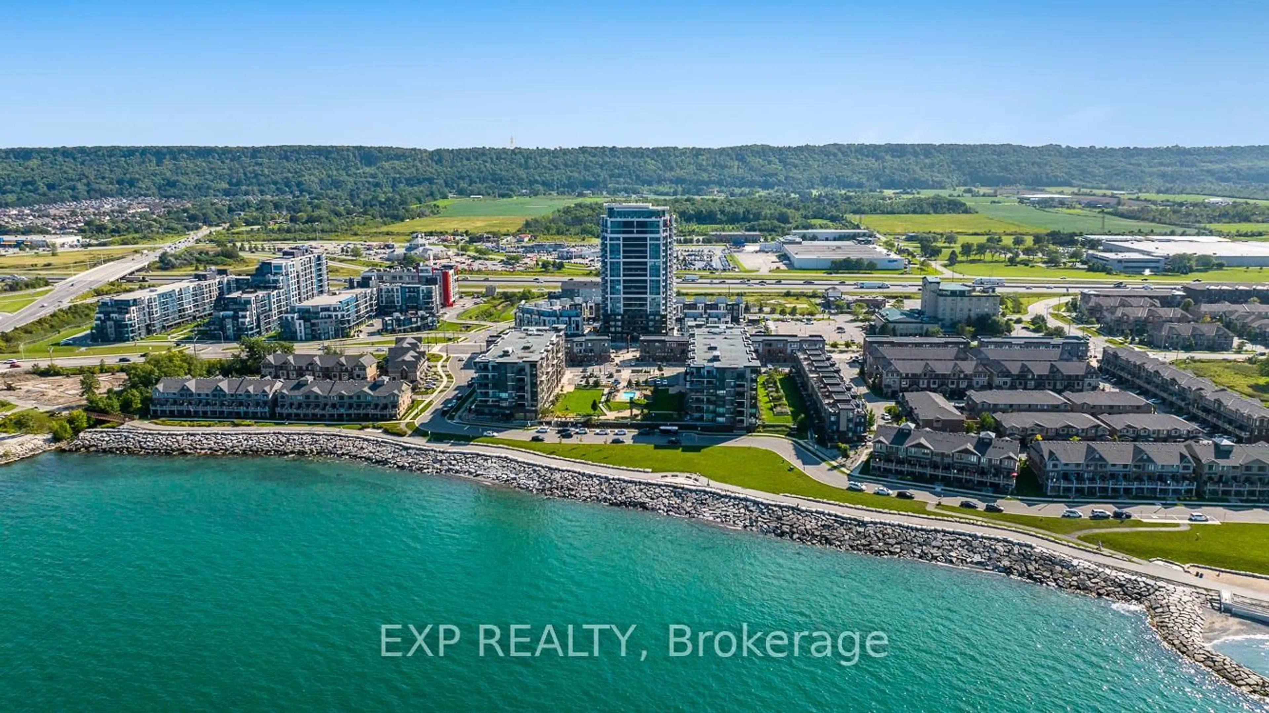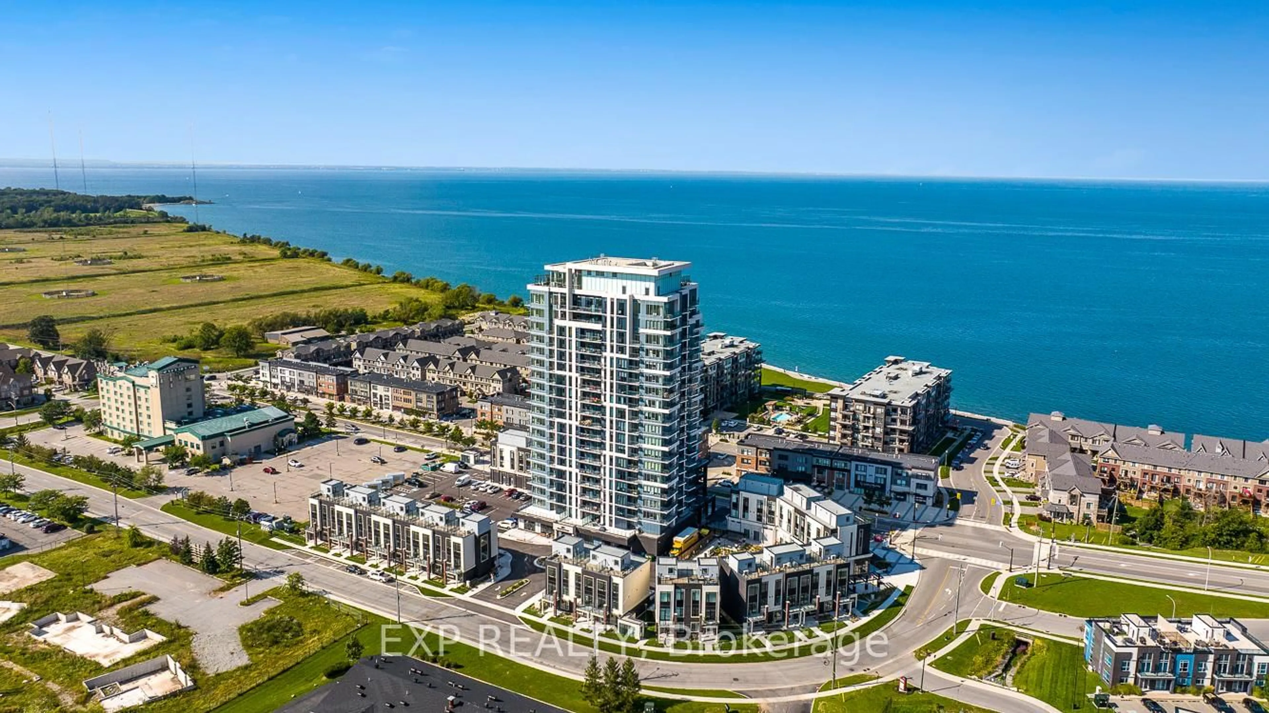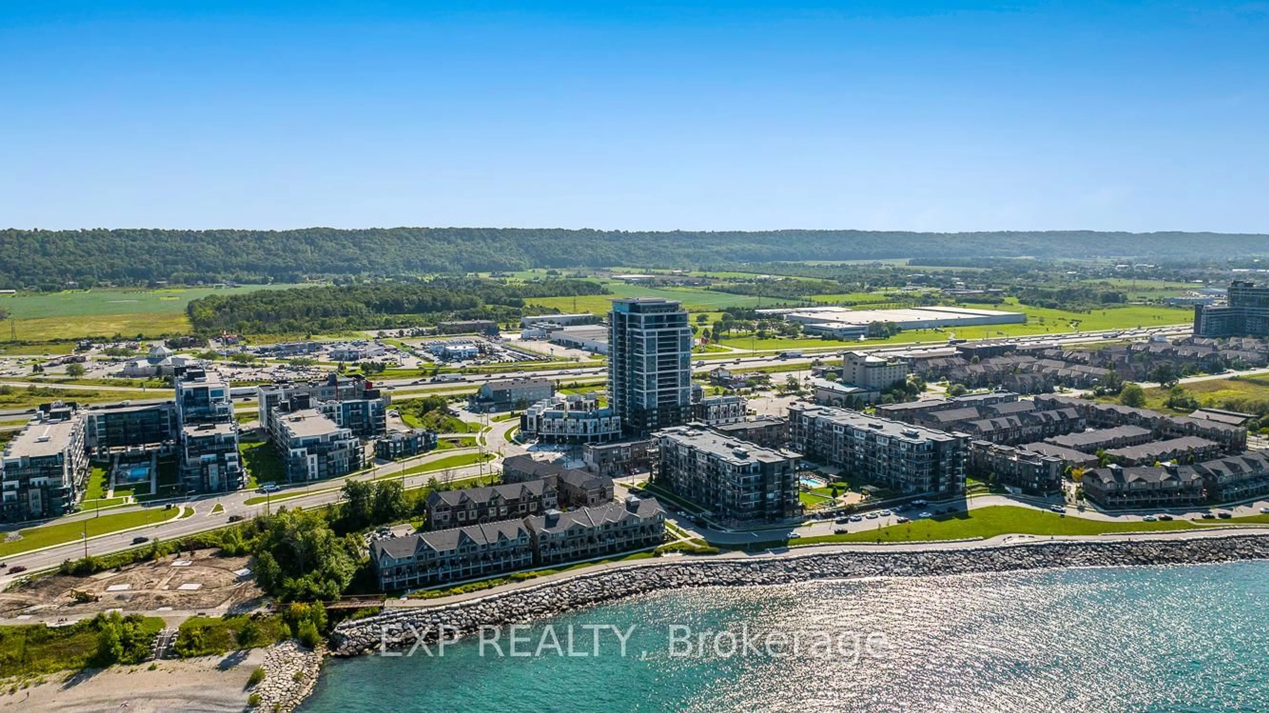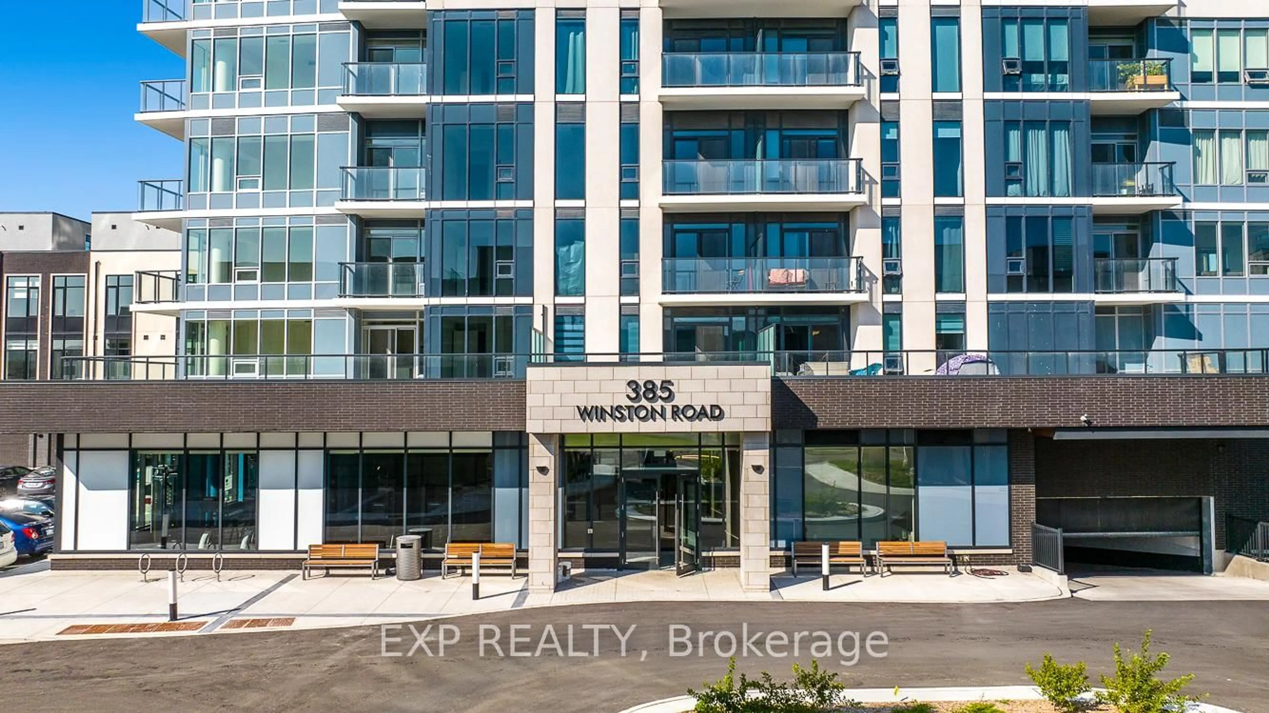385 Winston Rd #1802, Grimsby, Ontario L3M 4E8
Contact us about this property
Highlights
Estimated valueThis is the price Wahi expects this property to sell for.
The calculation is powered by our Instant Home Value Estimate, which uses current market and property price trends to estimate your home’s value with a 90% accuracy rate.Not available
Price/Sqft$875/sqft
Monthly cost
Open Calculator
Description
Luxury resort style living in GRIMSBY ON THE LAKE. This corner LOWER PENTHOUSE offers stunning panoramic views of Lake Ontario and the Escarpment . Open concept living/dining/kitchen, 10 ft ceilings, two balconies with 2-Bedrooms, 2-Bath. The kitchen is modern with stainless steel appliances ,large island , quartz countertops providing ample workspace for cooking and entertaining. Primary bedroom has en-suite bathroom ,walk-in closet and a private walk out to the balcony. Two owned underground parking spots which are next to each other and close to the elevator, and one owned locker. The building offers various amenities such as 24 hours concierge, fitness/yoga room, pet spa, indoor/outdoor rooftop entertainment area with kitchen and BBQ.
Property Details
Interior
Features
Exterior
Features
Parking
Garage spaces 2
Garage type Underground
Other parking spaces 0
Total parking spaces 2
Condo Details
Amenities
Concierge, Elevator, Exercise Room, Rooftop Deck/Garden, Party/Meeting Room, Visitor Parking
Inclusions
Property History
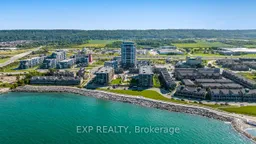 23
23