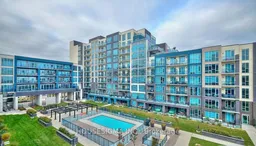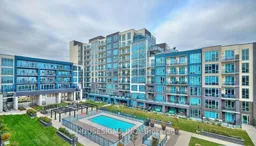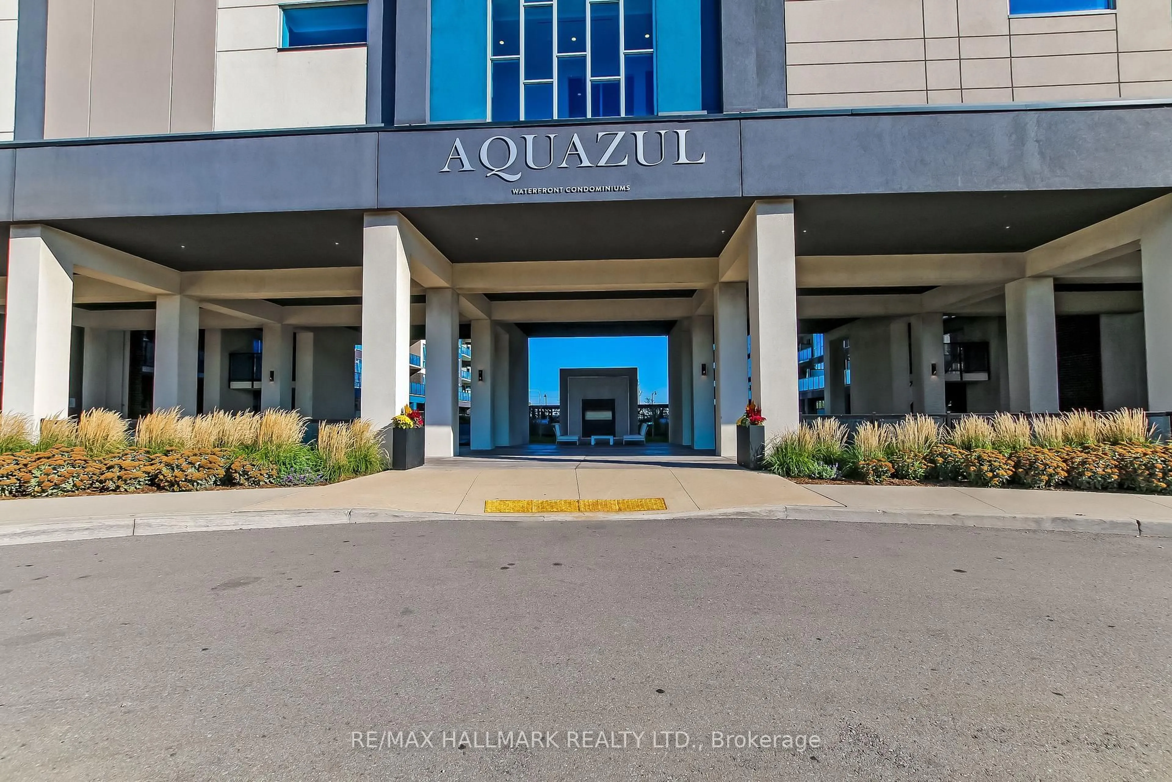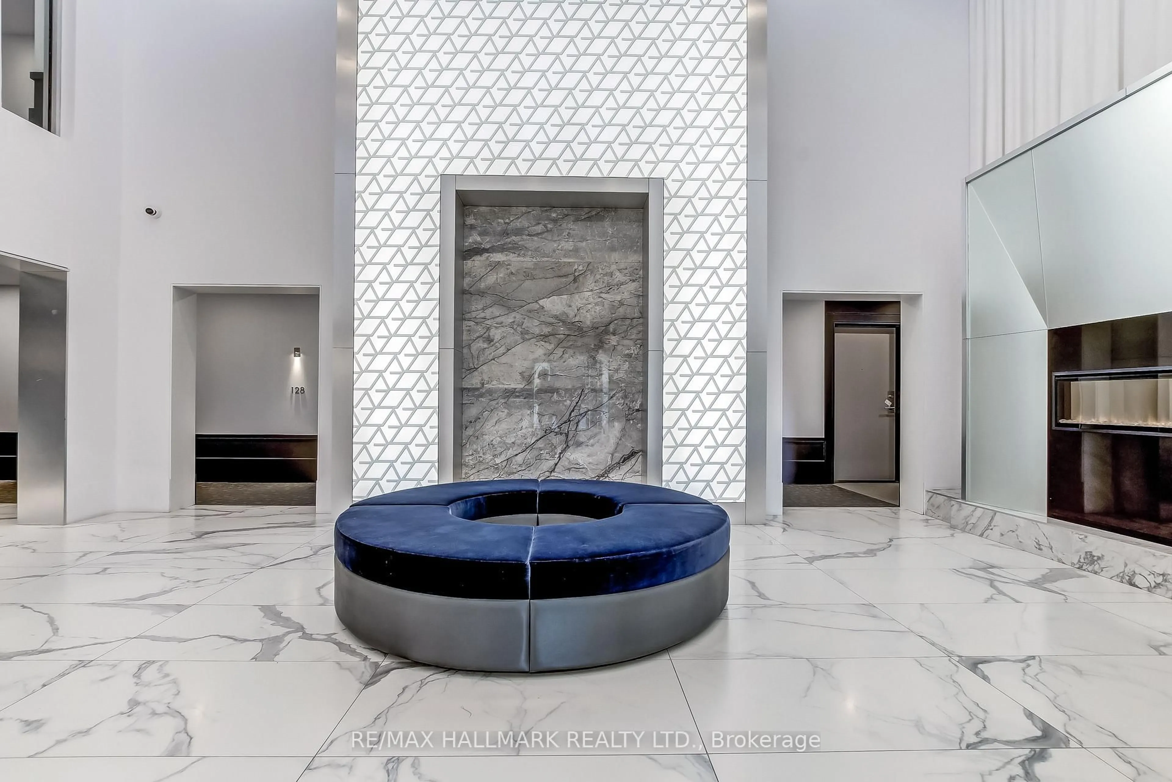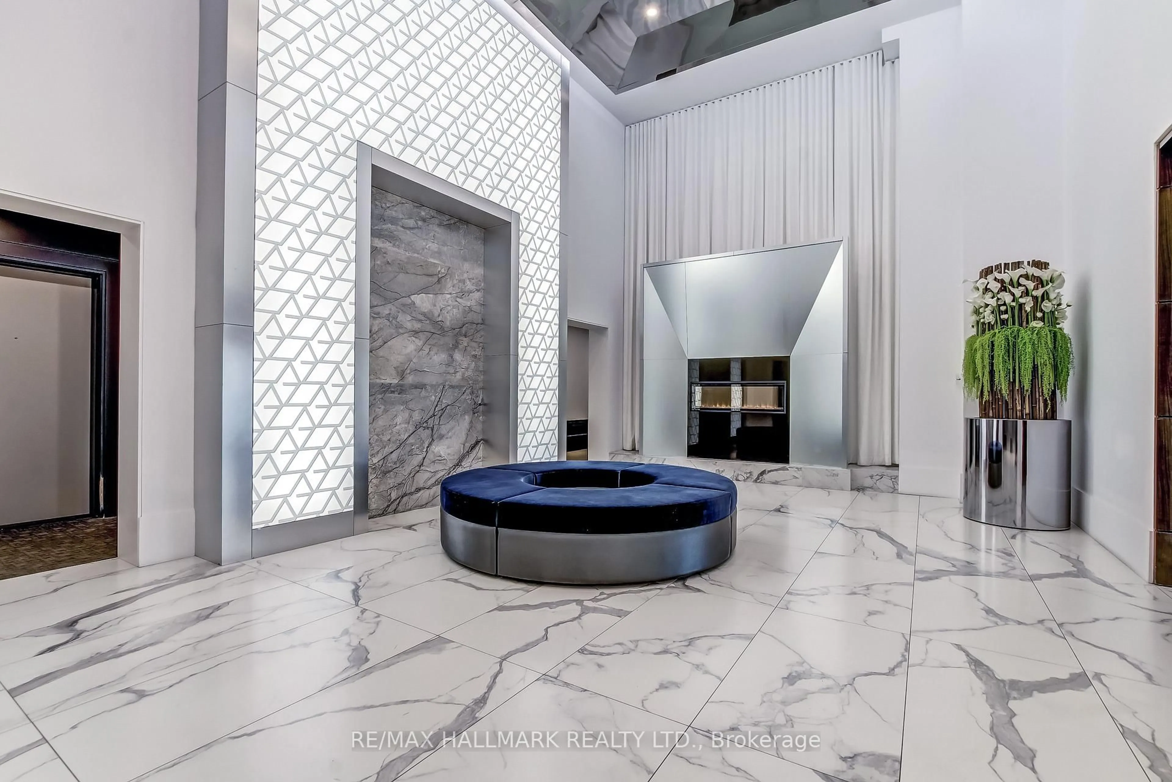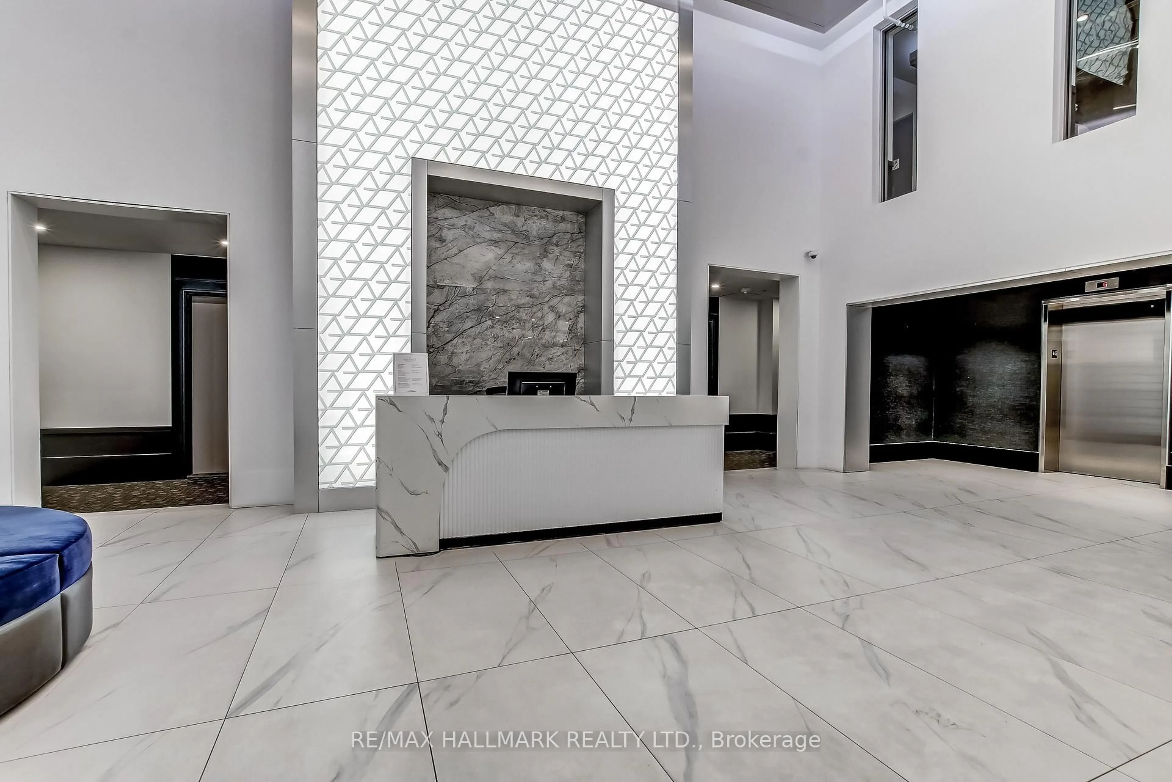16 Concord Pl #807, Grimsby, Ontario L3M 0J1
Contact us about this property
Highlights
Estimated valueThis is the price Wahi expects this property to sell for.
The calculation is powered by our Instant Home Value Estimate, which uses current market and property price trends to estimate your home’s value with a 90% accuracy rate.Not available
Price/Sqft$773/sqft
Monthly cost
Open Calculator
Description
Welcome to this stunning 8th floor suite in the heart of Grimsby on the Lake. With panoramic views of Lake Ontario & the Toronto skyline. This stylish condo offers a luxurious lakeside lifestyle. This stylishly designed unit features two parking spots and two storage lockers. 9 ft ceilings & Open-concept in the combined living/dining/kitchen filled with natural light & panoramic views of lake Ontario, remote-controlled blinds, quartz countertops, stainless steel appliances & windows floor to ceiling. The primary bedroom features walk in closet, exquisite 5 pc bath ensuite with a separate glass shower and a stand alone bathtub, there's also a private balcony off of the primary bedroom. A second full 4 pc bathroom for convenience for the 2nd bedroom & guests. The amenities are at your doorstep to enjoy such as heated outdoor pool, beautiful outdoor BBQ area, gym, party room, media room & games room, gorgeous and very well kept grounds. 2 mins to QEW & steps from shops & restaurants!
Property Details
Interior
Features
Flat Floor
Living
4.55 x 3.32Overlook Water / Window Flr to Ceil / W/O To Balcony
Dining
3.54 x 2.5Open Concept / Vinyl Floor / Window Flr to Ceil
Kitchen
4.36 x 3.4Quartz Counter / Stainless Steel Appl / Double Sink
Primary
5.26 x 3.565 Pc Ensuite / W/I Closet / W/O To Balcony
Exterior
Features
Parking
Garage spaces 2
Garage type Underground
Other parking spaces 0
Total parking spaces 2
Condo Details
Amenities
Games Room, Gym, Media Room, Outdoor Pool, Party/Meeting Room, Visitor Parking
Inclusions
Property History
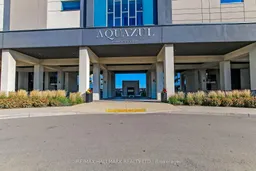 45
45