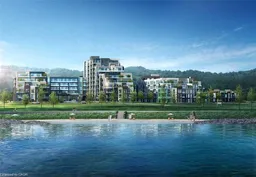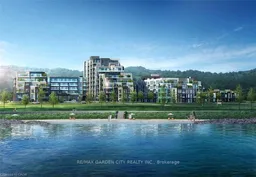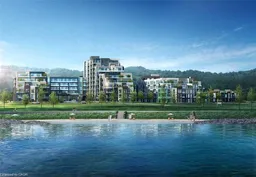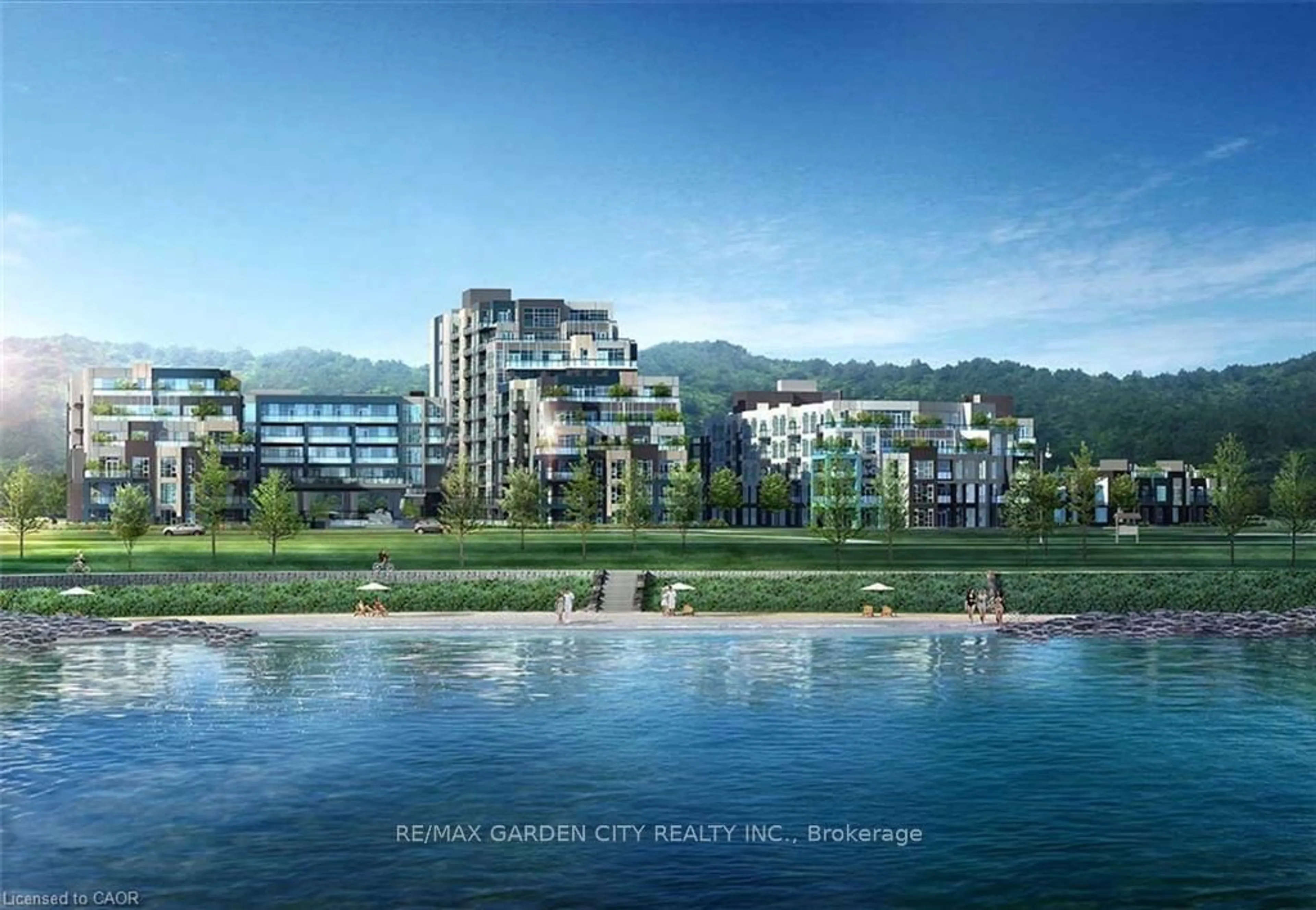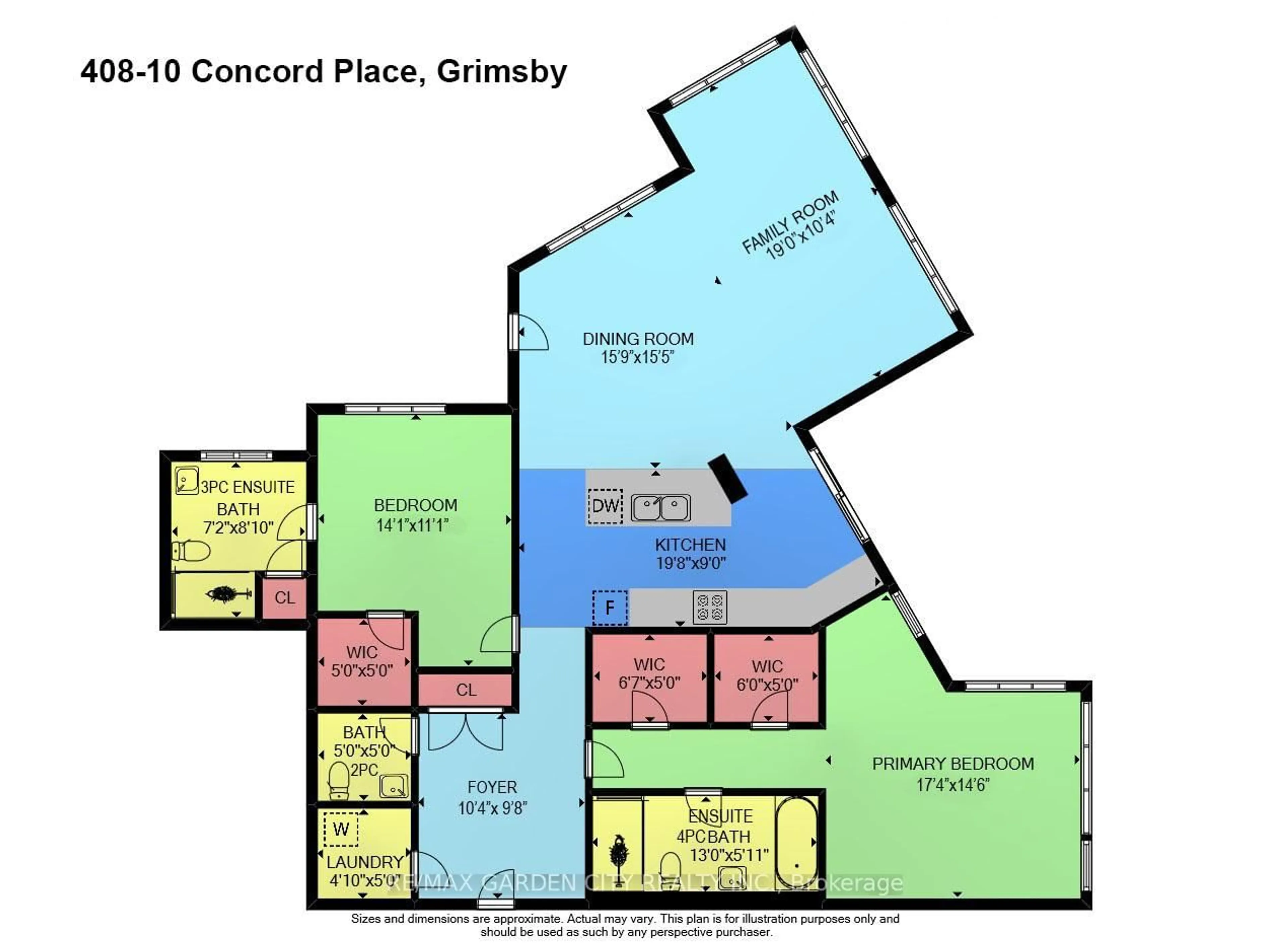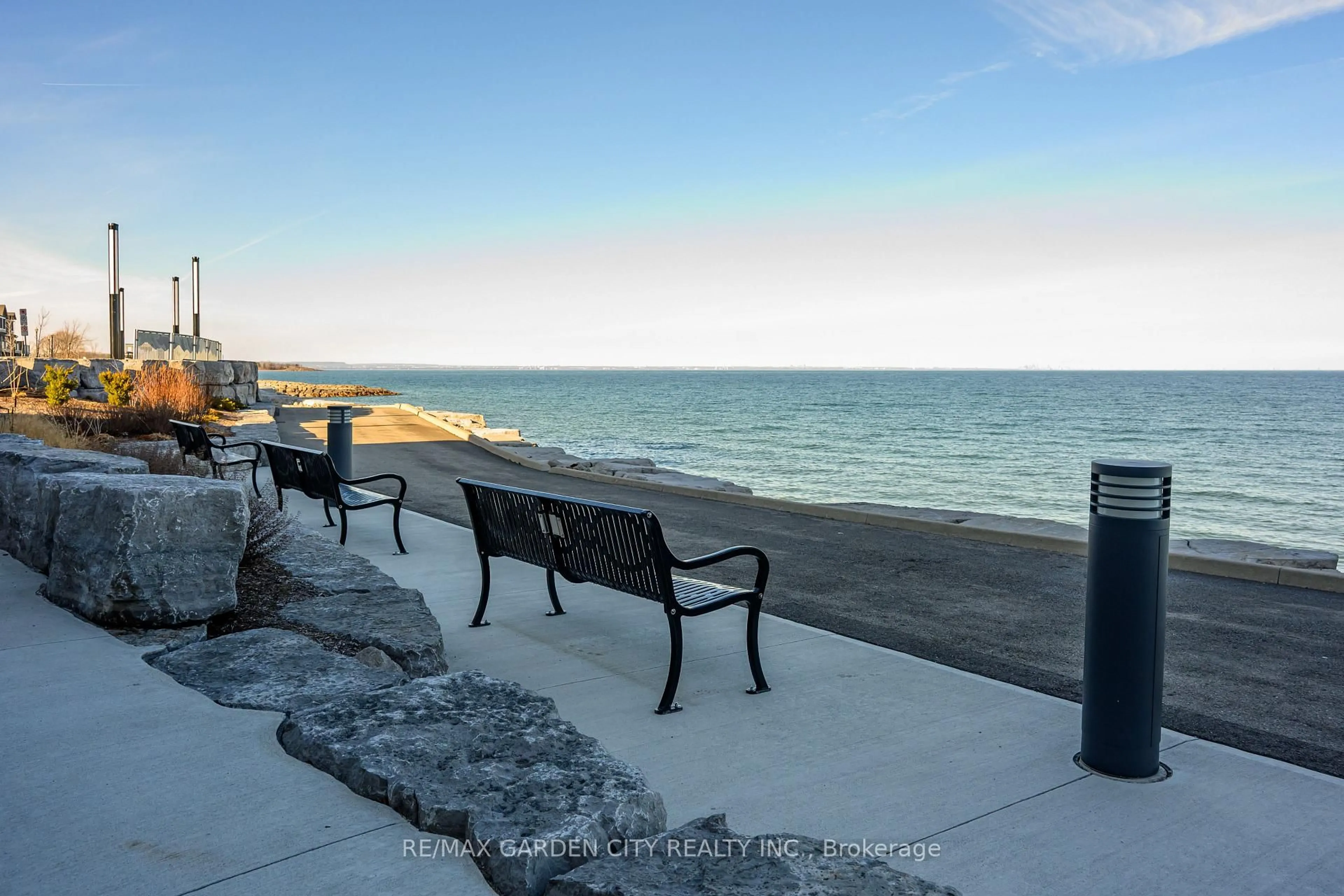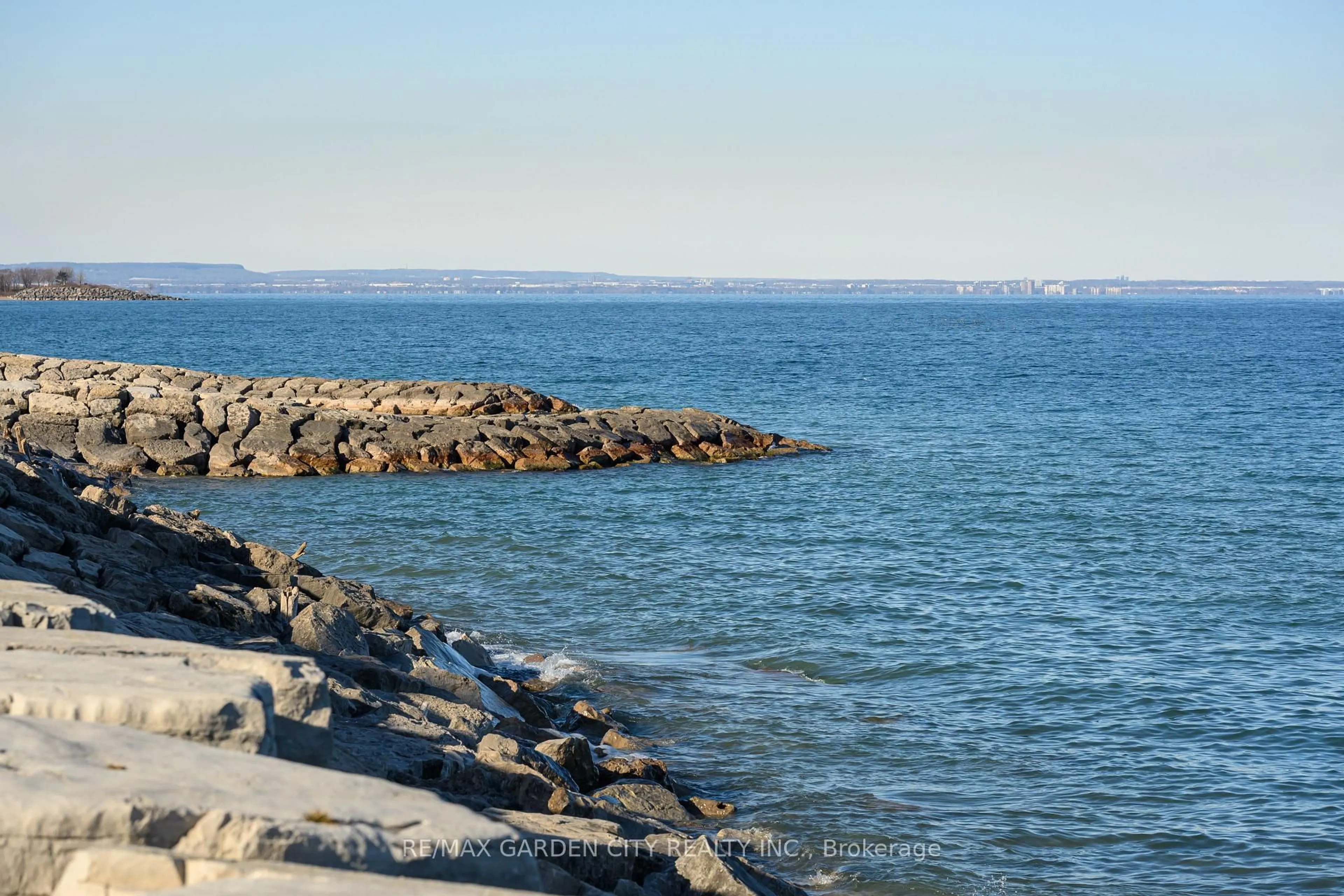10 Concord Pl #408, Grimsby, Ontario L3M 0G6
Contact us about this property
Highlights
Estimated valueThis is the price Wahi expects this property to sell for.
The calculation is powered by our Instant Home Value Estimate, which uses current market and property price trends to estimate your home’s value with a 90% accuracy rate.Not available
Price/Sqft$575/sqft
Monthly cost
Open Calculator
Description
LUXURIOUS APARTMENT CONDO LOCATED IN MODERN BUILDING AT GRIMSBY-ON-THE-LAKE!! Spacious corner unit offering approximately 1500 sqft with floor to ceiling, wall to wall windows, providing spectacular views of the lake and Toronto skyline. Open concept design with spacious foyer, hardwood floors, crown mouldings and recessed lighting. 3 underground parking spaces. Gourmet kitchen, large island, abundant cabinetry, granite counters and stainless-steel appliances. Enjoy the two separate balconies plus the expansive terrace offering a great space for relaxation and taking in the Lake views. The elegant primary bedroom suite has 2 walk-in closets, luxurious ensuite bath with jetted tub and glass doors to the terrace. Second bedroom with full ensuite bath, walk-in closet. OTHER FEATURES INCLUDE: Newer secured building, 2.5 baths with granite counters, in-suite laundry with washer & dryer, central air, custom window treatments, hardwood floors, wine cooler, kitchen appliances. Condo amenities include party room, roof top lounge, workout facilities, meeting room, car wash station, private locker, ample visitor parking. Quality finishes throughout this unit. Steps to waterfront trail, beach, fine dining and shopping and less than 10 minutes to wineries. Carefree living at its best awaits you. A must see!
Property Details
Interior
Features
Main Floor
Br
4.29 x 3.383 Pc Ensuite / carpet free / W/I Closet
Laundry
1.52 x 1.47Carpet Free
Foyer
3.15 x 2.95Carpet Free
Dining
4.8 x 4.7hardwood floor / Open Concept / Walk-Out
Exterior
Features
Parking
Garage spaces 3
Garage type Underground
Other parking spaces 0
Total parking spaces 3
Condo Details
Amenities
Car Wash, Gym, Party/Meeting Room, Rooftop Deck/Garden, Visitor Parking
Inclusions
Property History
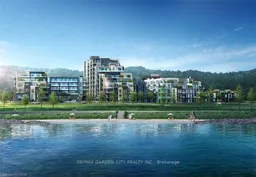 50
50