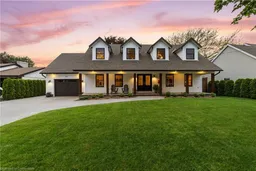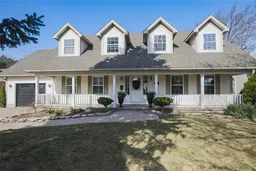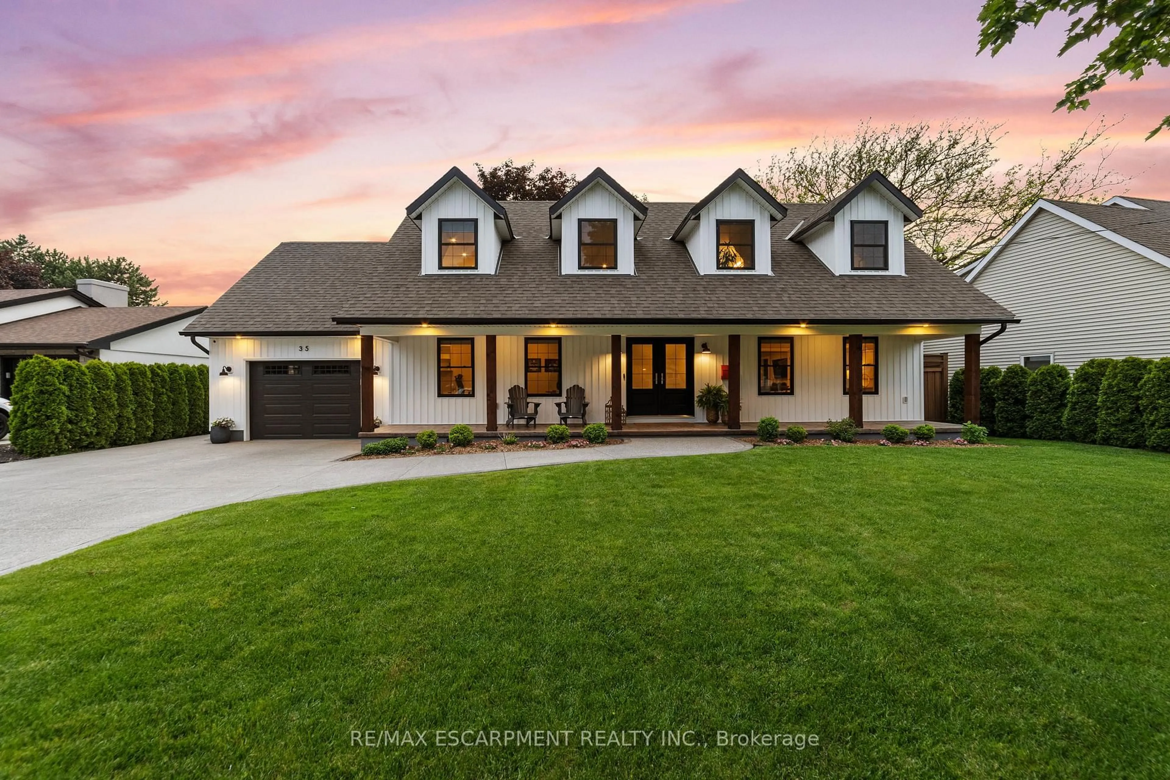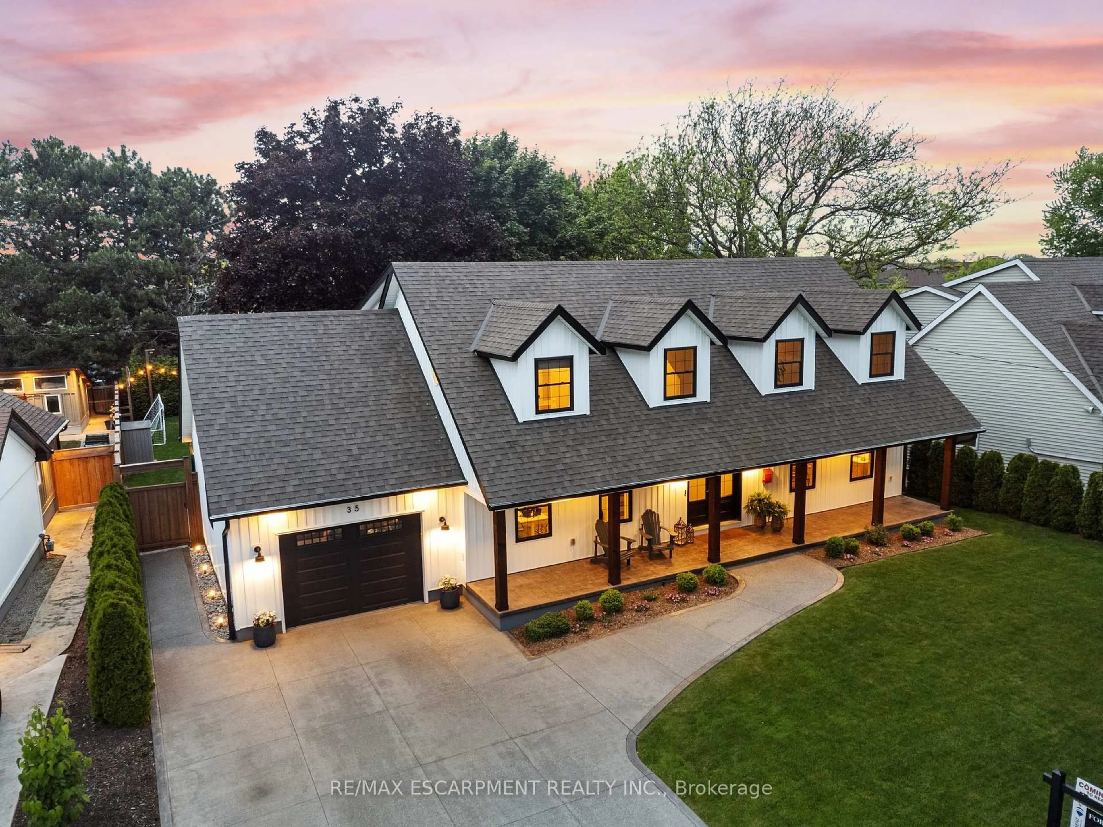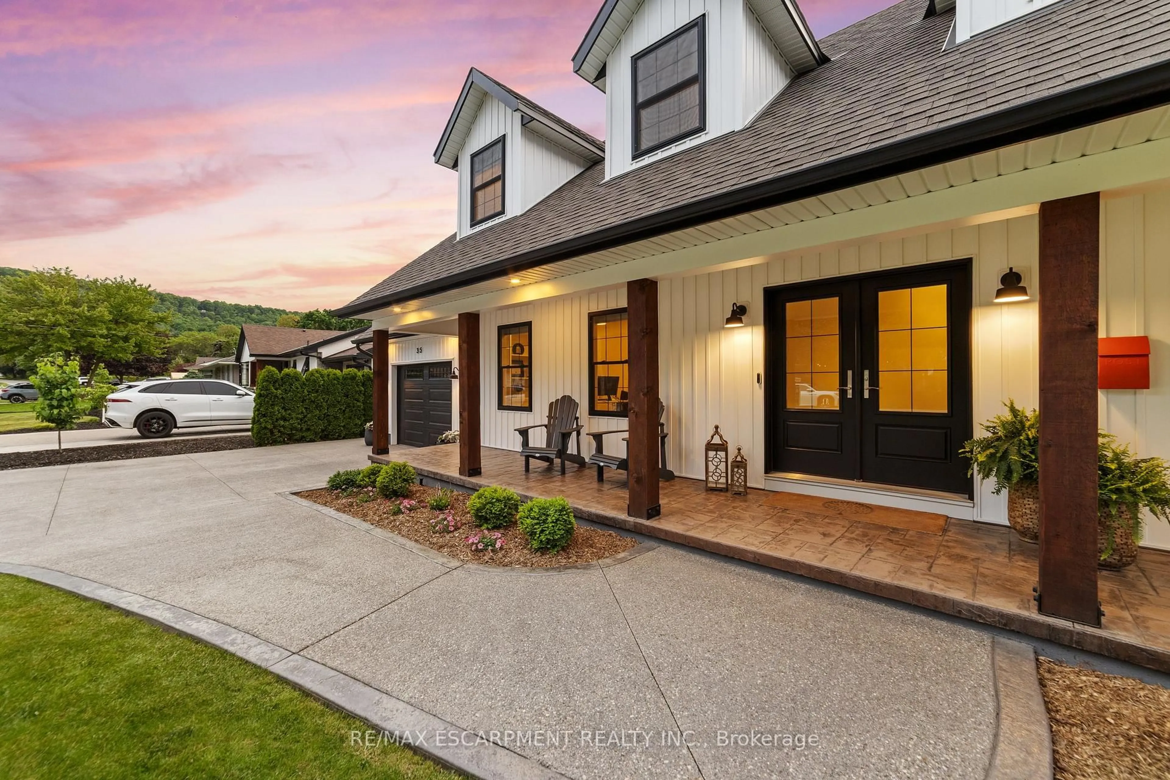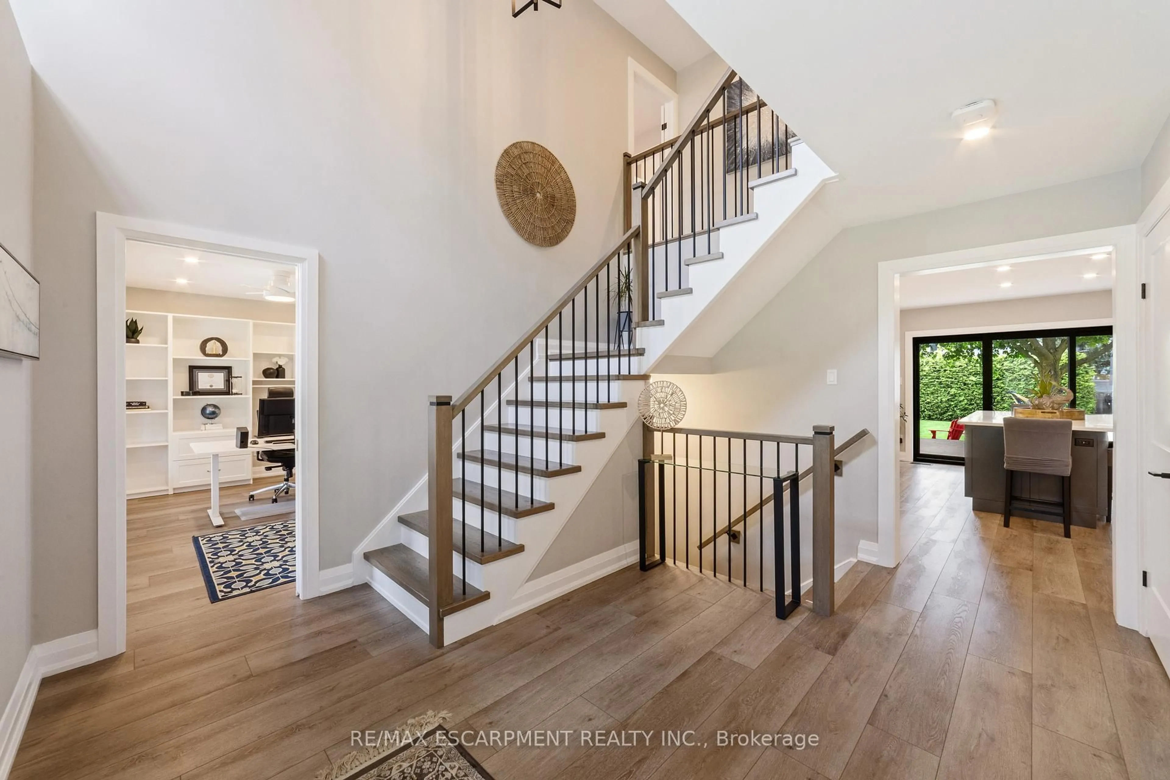35 Garden Dr, Grimsby, Ontario L3M 3X8
Contact us about this property
Highlights
Estimated ValueThis is the price Wahi expects this property to sell for.
The calculation is powered by our Instant Home Value Estimate, which uses current market and property price trends to estimate your home’s value with a 90% accuracy rate.Not available
Price/Sqft$604/sqft
Est. Mortgage$7,086/mo
Tax Amount (2024)$7,047/yr
Days On Market2 days
Description
Experience unparalleled luxury in this meticulously renovated executive home nestled on one of Grimsby's most sought-after streets. This exceptional property boasts over 4,000 square feet of exquisitely updated living space and a generous 75' x 156' landscaped lot, perfect for both family living and sophisticated entertaining. The open-concept main floor offers breathtaking views of the private backyard oasis, an entertainer's dream. The chef's kitchen features custom cabinetry, high-end appliances, quartz countertops, and a convenient mini wet bar. Elegant finishes, warm wood tones, and sophisticated accents create a refined ambiance throughout the home. Upstairs provides plenty of room for any family, featuring four large bedrooms and two full bathrooms, including a spacious master retreat and ample closet space. Step outside to a resort-like backyard oasis complete with a state-of-the-art swim spa, a dedicated sports court, a fire pit area perfect for gatherings, and multiple lounge areas for relaxation. Lush landscaping and towering cedars provide an intimate outdoor courtyard feeling ensuring complete privacy. This masterpiece seamlessly blends architectural brilliance with contemporary elegance, offering an unparalleled living experience in one of Grimsby's most desirable neighborhoods. Enjoy convenient proximity to Schools, Parks, Grimsby Beach, Restaurants, Wineries, Shopping and Highway Access.
Property Details
Interior
Features
Main Floor
Office
2.77 x 4.34Living
6.45 x 4.34Vaulted Ceiling
Laundry
2.29 x 1.98Kitchen
4.93 x 7.29Exterior
Features
Parking
Garage spaces 1
Garage type Attached
Other parking spaces 6
Total parking spaces 7
Property History
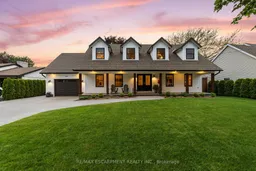 46
46