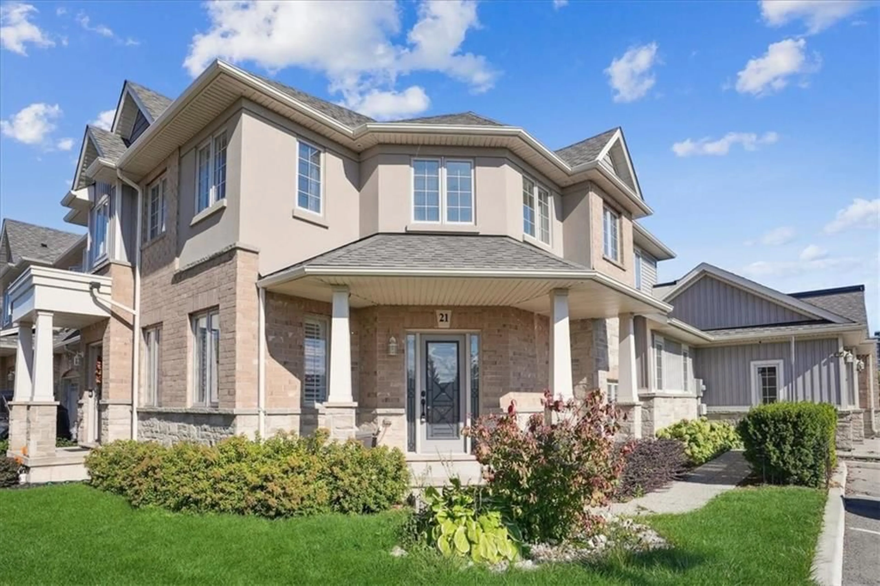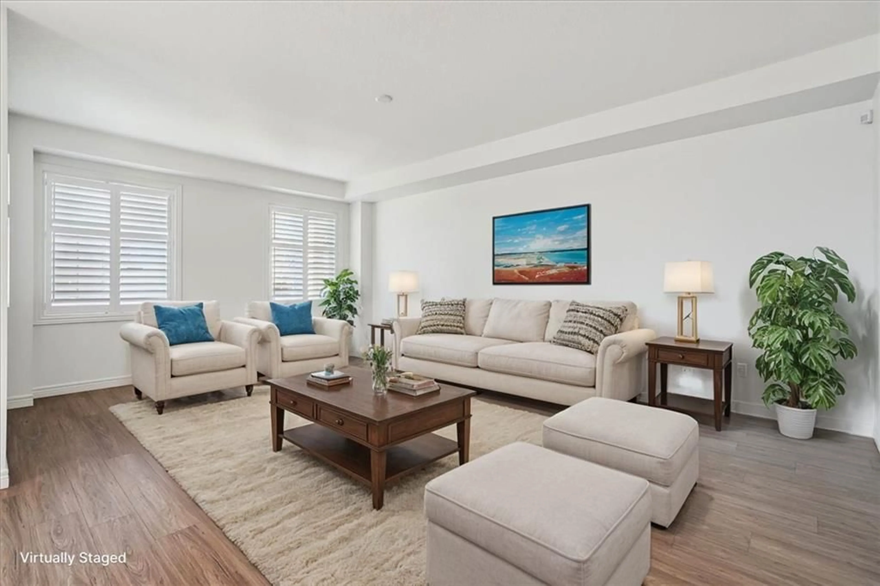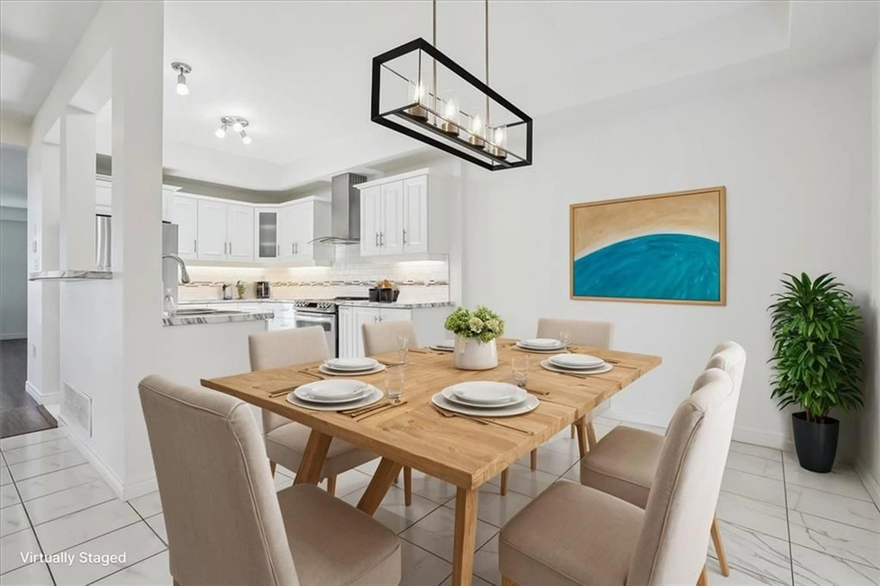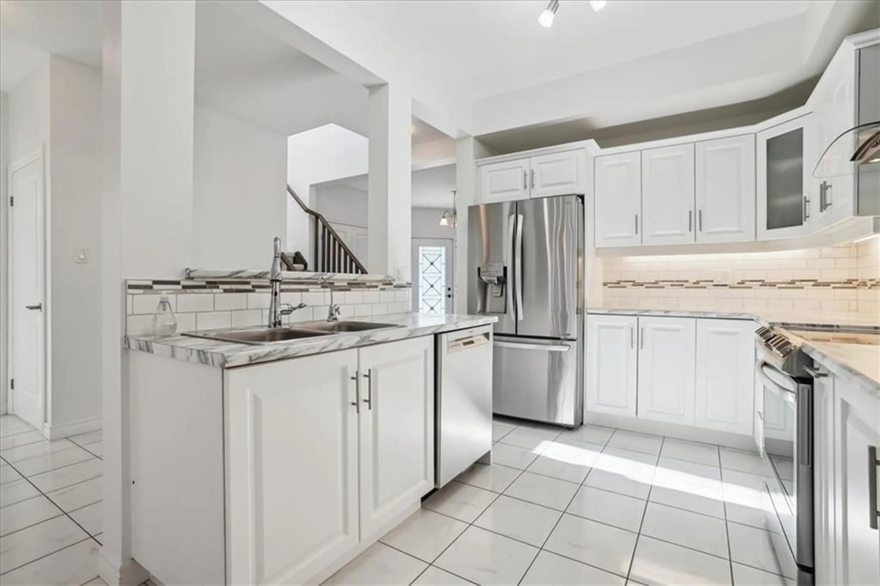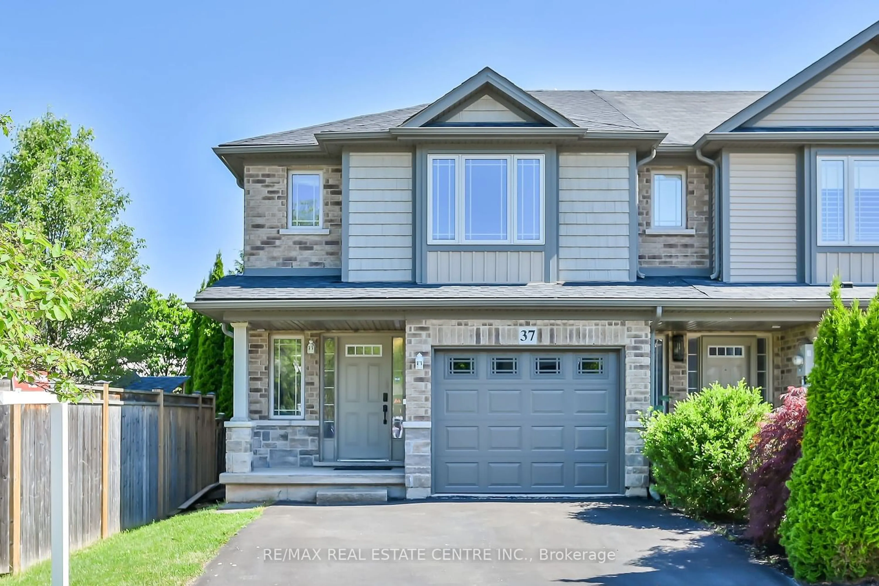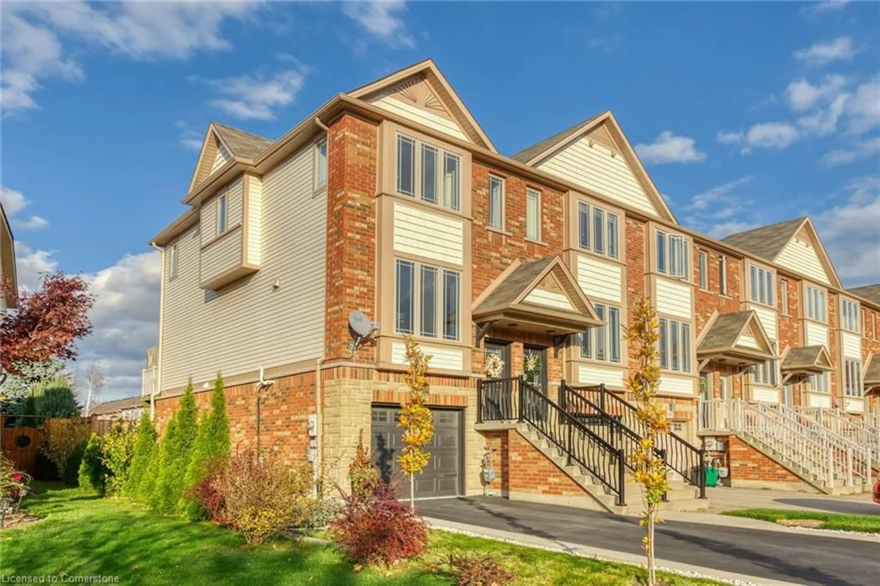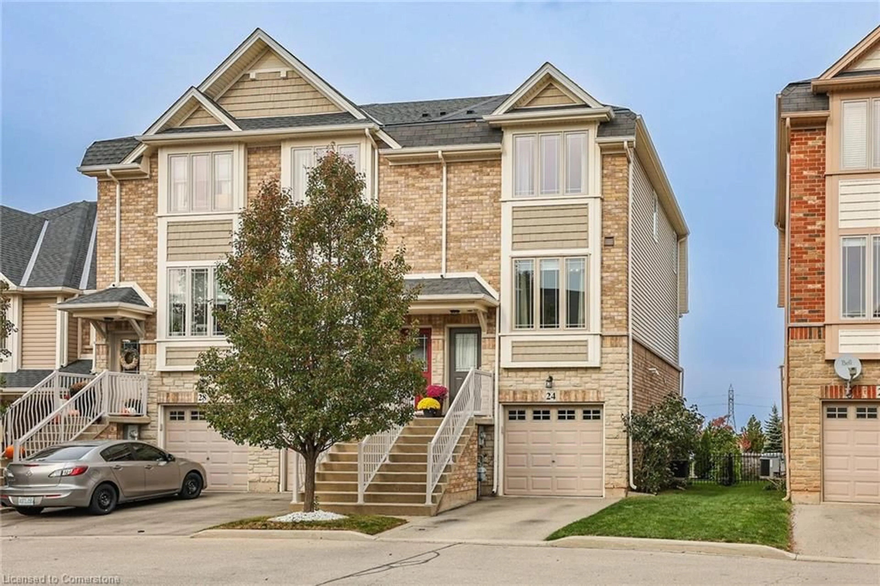21 WHITE STAR LANE Lane, Grimsby, Ontario L3M 0H4
Contact us about this property
Highlights
Estimated ValueThis is the price Wahi expects this property to sell for.
The calculation is powered by our Instant Home Value Estimate, which uses current market and property price trends to estimate your home’s value with a 90% accuracy rate.Not available
Price/Sqft$501/sqft
Est. Mortgage$3,994/mo
Tax Amount (2024)$5,221/yr
Days On Market93 days
Description
Welcome to the Grimsby on the Lake Community, your beachside home! This stunning nearly 1900 square foot end unit townhome comes with an oversized double garage and double driveway. Located just minutes away from countless amenities like restaurants, entertainment, shopping, and the waterfront, this home is perfect. Walking through the modern front doors, you are greeted by 9-foot main floor ceilings and tasteful upgrades throughout, upgraded kitchen with custom under cabinet valence and crown mould lighting, stainless steel appliances, California shutters, and beautiful flooring. Upstairs are 3 bedrooms and two baths perfect for a family with kids or use the spare room as a home office. Enjoy fully fenced low maintenance backyard, featuring a two-tiered cedar deck and gas BBQ hookup. The unspoiled basement awaits your design ideas.
Property Details
Interior
Features
2 Floor
Primary Bedroom
14 x 14Bathroom
4-Piece
Bedroom
12 x 12Bedroom
13 x 9Exterior
Features
Parking
Garage spaces 2
Garage type -
Other parking spaces 2
Total parking spaces 4
Property History
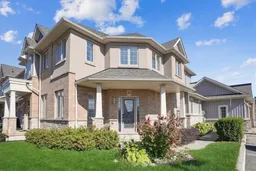
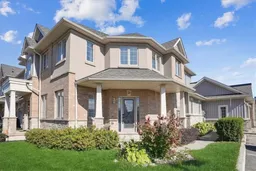 39
39 39
39
