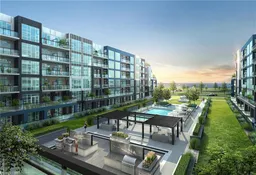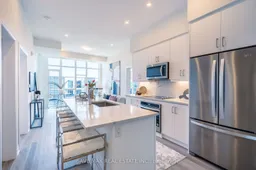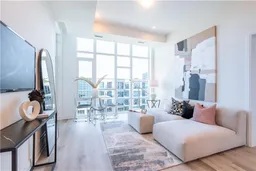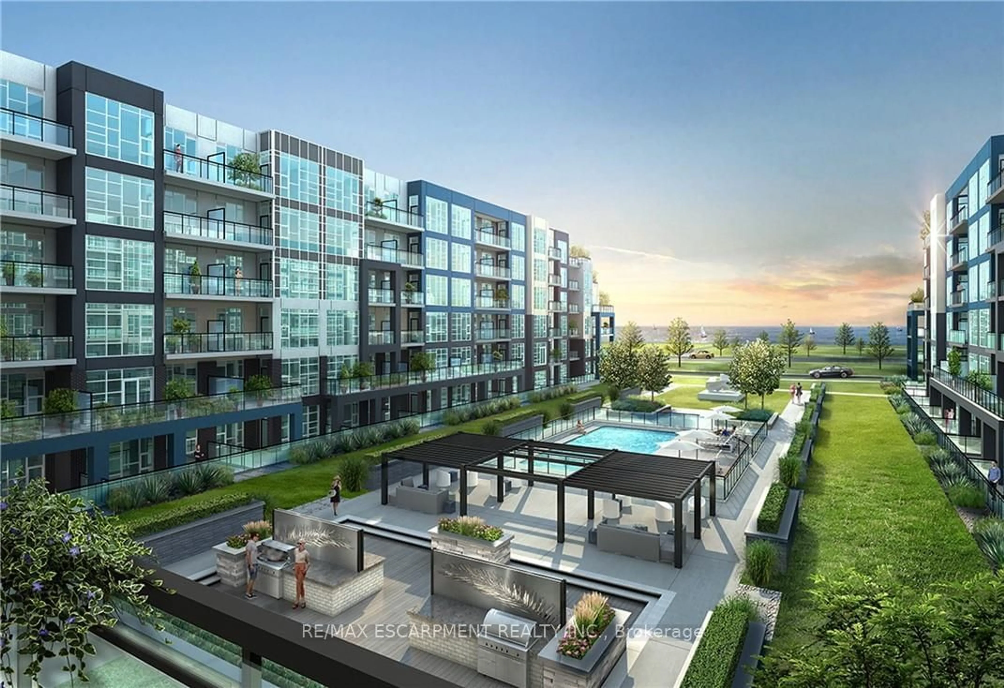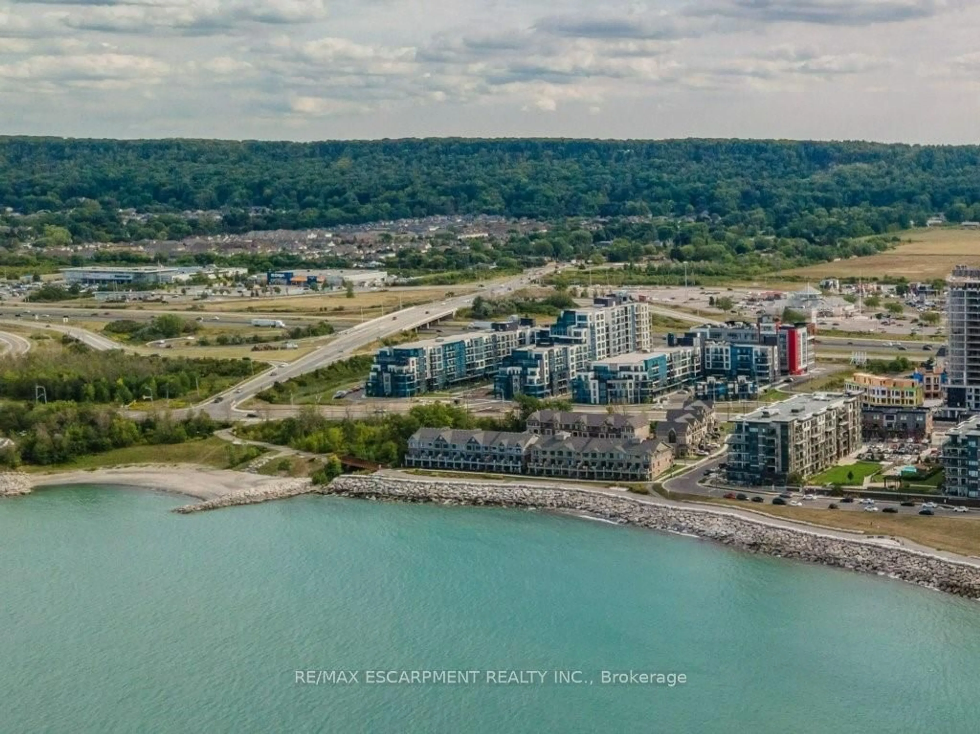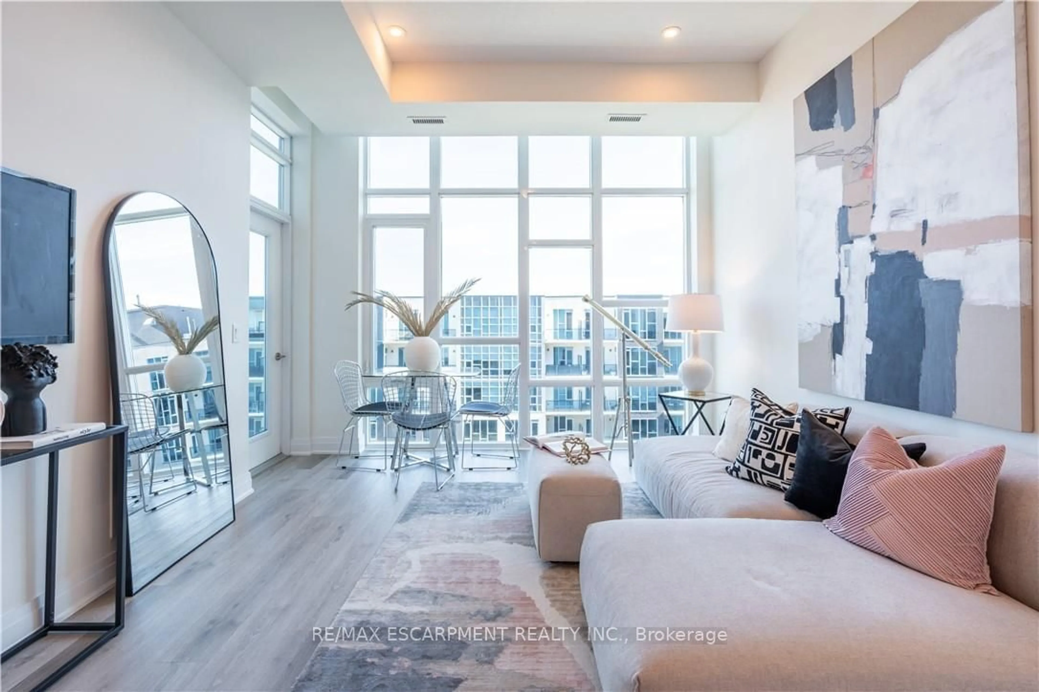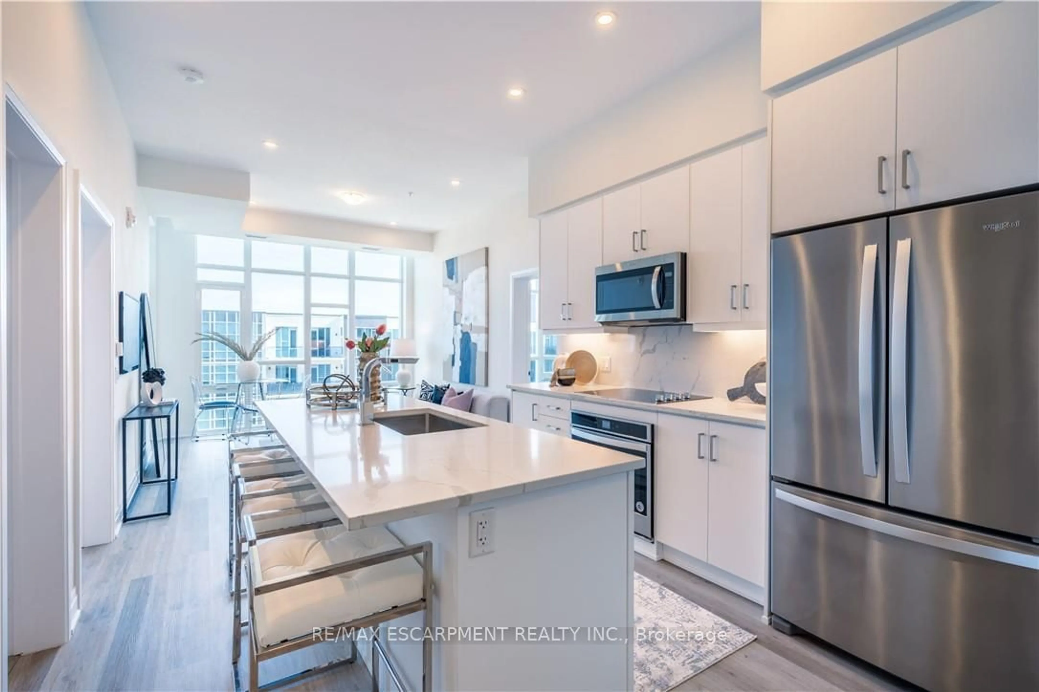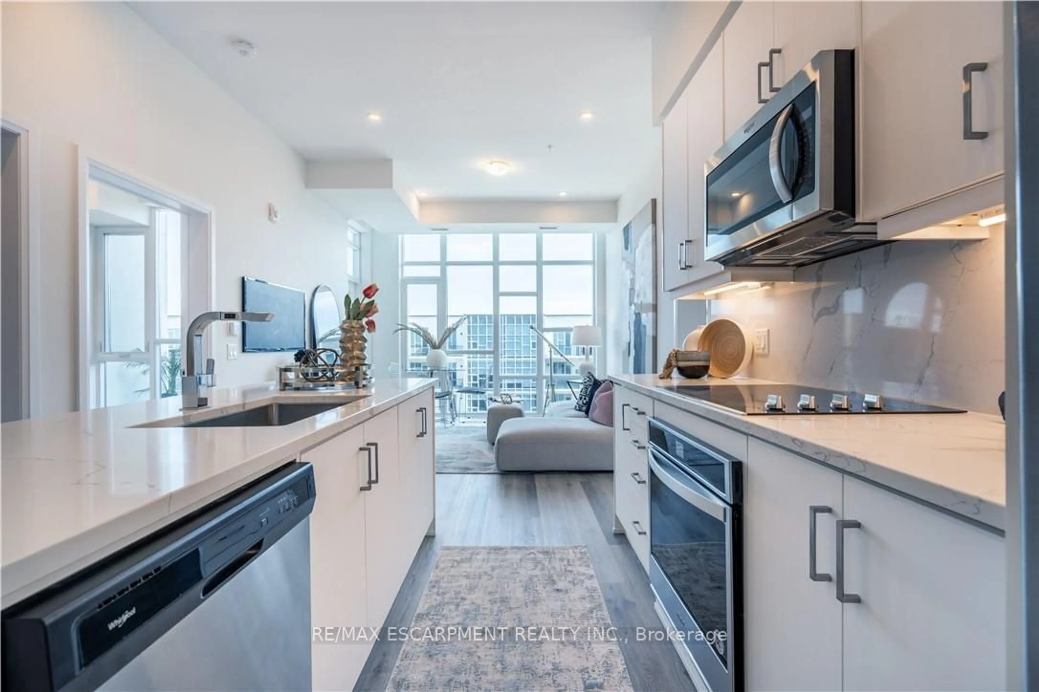16 Concord Pl #644, Grimsby, Ontario L3M 0J1
Contact us about this property
Highlights
Estimated ValueThis is the price Wahi expects this property to sell for.
The calculation is powered by our Instant Home Value Estimate, which uses current market and property price trends to estimate your home’s value with a 90% accuracy rate.Not available
Price/Sqft$623/sqft
Est. Mortgage$2,920/mo
Maintenance fees$753/mo
Tax Amount (2024)$3,731/yr
Days On Market94 days
Description
Upscale Lakefront Living! Rarely offered Builder's Model Suite w/$50K in gorgeous upgrades! Elegant 2 Bed, 2 Bath + Den with Lake views! Open-concept design,10' ceilings, floor-to ceiling windows & 1,172 SqFt of total living space w/expansive N.E. facing balcony. Fabulous gourmet Kitchen w/Quartz Island, custom cabinetry, S/S B-I Appl's, Quartz backsplash & under cabinet lighting. Large Primary Suite w/w-i closet & luxe 4pc Ens. w/frameless walk-in shower, stunning glass feature wall & Double vanity. Spacious 2nd Bedroom w/floor to ceiling windows & stylish second (4pc) Bath. Generous G.R. w/laminate wood floors, floor to ceiling windows & w-o to huge Balcony w/glass railings for spectacular entertaining. 2 u.g. Parking. Award Winning Aquazul Waterfront Condominium is designed with 5-star Resort style amenities: outdoor Pool w/Cabanas, BBQ areas, Club Room w/fireplace & Terrace, Fitness Center w/Lake views, Billiards, Media Room, Visitor Parking and much more! **EXTRAS** Poised on the shores of Lake Ontario amidst the beauty of Wine Country & Steps to Grimsby Waterfront Beach Trail & the Unique Shops & Restaurants of charming Grimsby on the Lake. Close to transit, highways & minutes from the new GO!
Property Details
Interior
Features
Main Floor
Bathroom
0.0 x 0.04 Pc Ensuite / Quartz Counter / Double Sink
2nd Br
3.26 x 2.77Large Window / Laminate / Pot Lights
Bathroom
0.0 x 0.03 Pc Bath / Quartz Counter / B/I Vanity
Kitchen
3.47 x 2.22Quartz Counter / B/I Appliances / Centre Island
Exterior
Features
Parking
Garage spaces 2
Garage type Underground
Other parking spaces 0
Total parking spaces 2
Condo Details
Amenities
Exercise Room, Games Room, Media Room, Outdoor Pool, Rooftop Deck/Garden, Party/Meeting Room
Inclusions
Property History
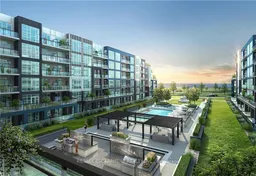 40
40