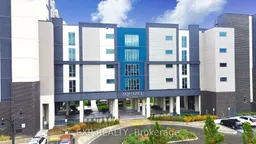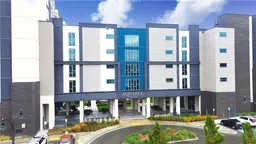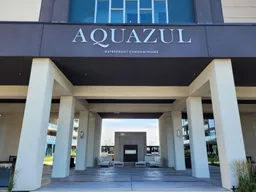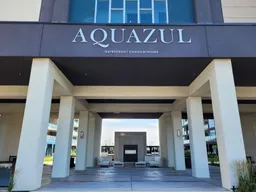Discover waterfront luxury in this brand-new, highly desirable condo located in the heart of Grimsby by the Lake. This stunning 1-bedroom, 1-bathroom suite is designed for those who crave an elevated lifestyle surrounded by breathtaking views and premium amenities. As you step into this gorgeous unit, you're immediately greeted by an abundance of natural light streaming through giant windows that frame mesmerizing, panoramic views of Lake Ontario. The open-concept design is highlighted by modern finishes and spacious living areas, offering ample room for both relaxation and entertainment. Whether youre hosting friends for a cozy evening in or unwinding with a book by the window, every moment here feels like a retreat. Nestled in a vibrant new community, Unit 519 provides immediate access to a variety of trendy shops, boutique cafes, and diverse dining options just steps from your door. With easy beach access, every day is an opportunity to embrace the lakeside lifestyle. This exceptional building offers a full suite of amenities tailored to suit an active, social, and balanced lifestyle. Residents can enjoy exclusive access to a fully equipped gym, perfect for staying active without leaving the comfort of home. For those who love to entertain or relax, the building includes a community game room, a sophisticated media room for movie nights, and a spacious party room ideal for hosting celebrations or gatherings with neighbors and friends. The outdoor courtyard is a true sanctuary, designed to extend your living space into the open air equipped with BBQ stations and comfortable seating areas. During the warmer months, take a dip in the stunning underground pool, which is just steps away and adds a touch of resort-style living to this already impressive residence. With convenient highway access and located just a short drive to downtown Grimsby, this lakeside gem is perfect for those seeking a blend of nature, luxury, and community.






