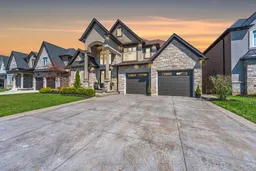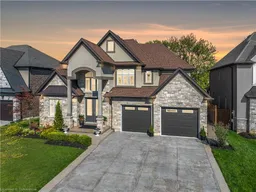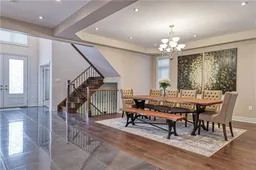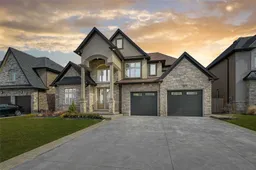Welcome to your dream home providing over 5000 sq ft of fully finished, custom-designed luxury living space. Nestled on a quiet, low-traffic street, this home combines high-end finishes with a thoughtful layout perfect for family life and entertaining. Step inside to find expansive principal rooms, a dedicated main floor office, and elegant tray ceilings that elevate the feeling of luxury throughout. The upper level features four spacious bedroomstwo with private ensuites and two with a shared Jack and Jill bathroomalong with the added convenience of bedroom-level laundry. A second garage entry gives direct access to the basementideal for multi-generational living or future in-law potential. Entertain with ease under the covered back porch, complemented by raised aggregate concrete walkways and a premium driveway with luxury curb appeal. Located just minutes from the QEW, Costco, Winona Crossing Centre, restaurants, parks, and schools, this home has both convenience and community. Watch your kids play at the park right from your front door in this safe and serene neighbourhood. A true one-of-a-kind opportunity for families seeking space, comfort, and timeless quality all in one of the most desirable areas.
Inclusions: Fridge, Gas Stove Top, Range Hood, Double Ovens, B/I Microwave, Dishwasher, Central Vacuum, Washer, Dryer, Garage Door Opener, Window Coverings, Wine Cooler, All Electrical Light Fixtures, All Bathroom Vanity Mirrors.







