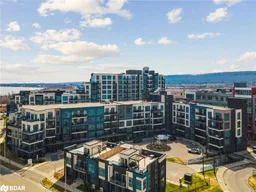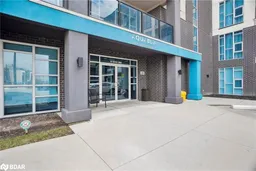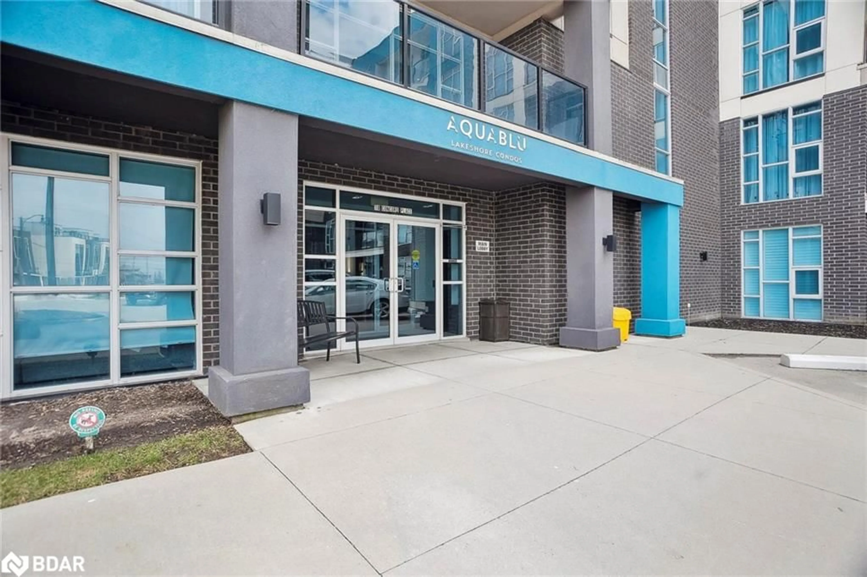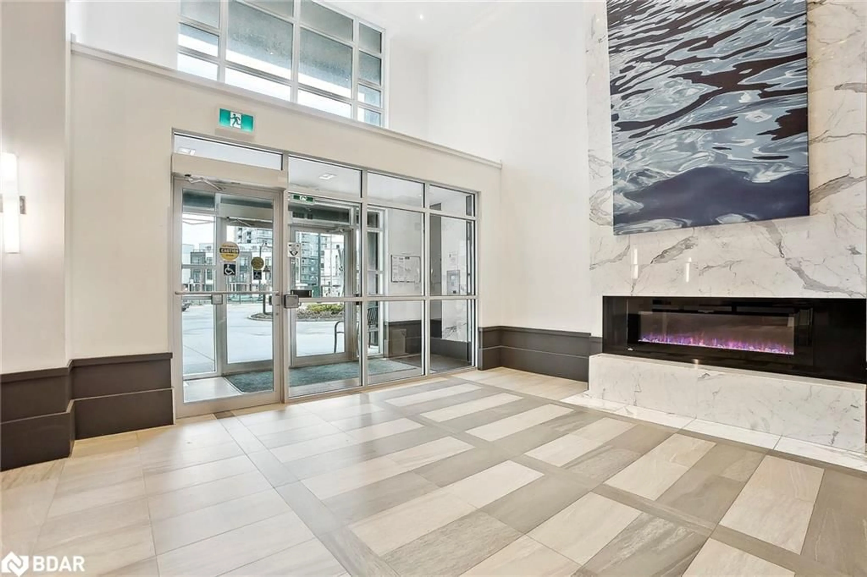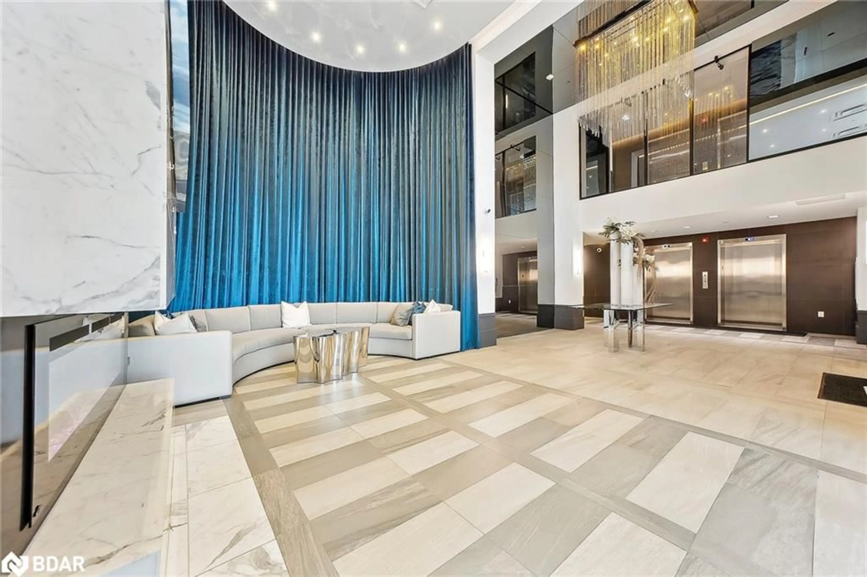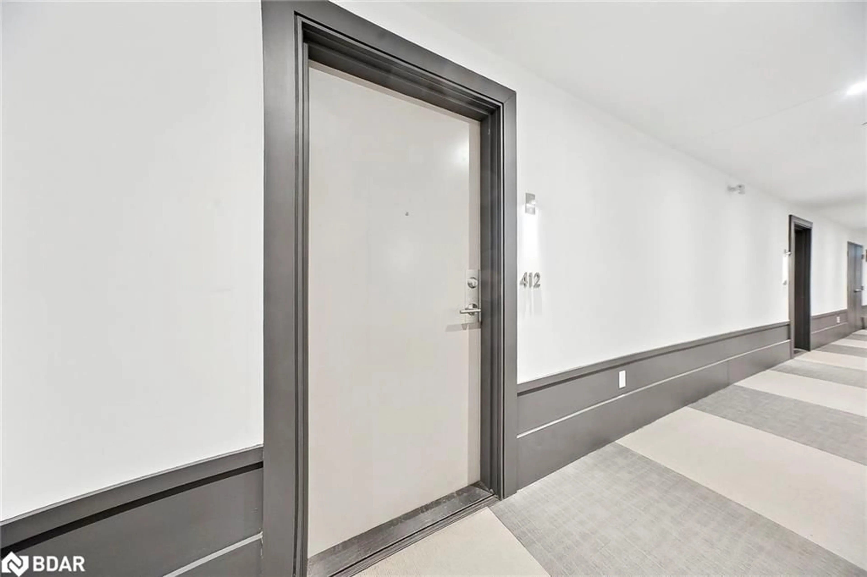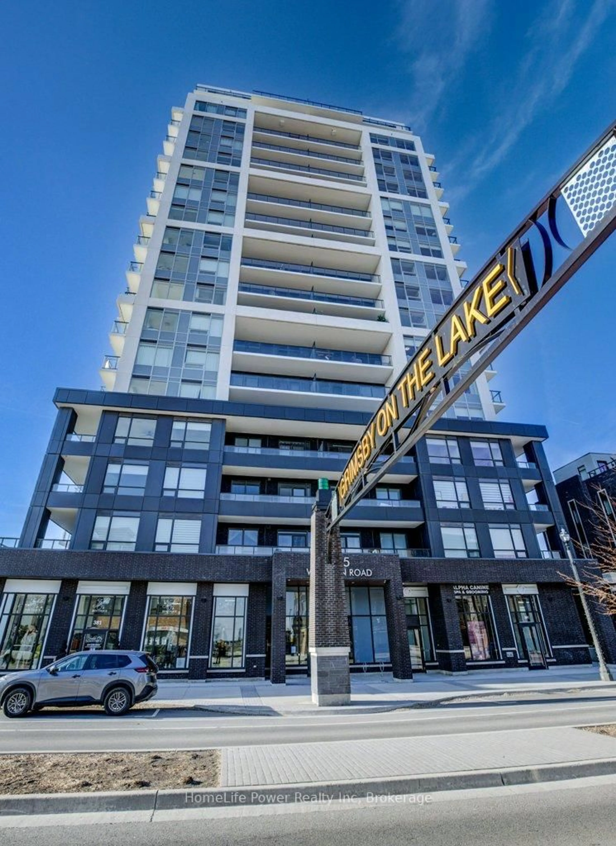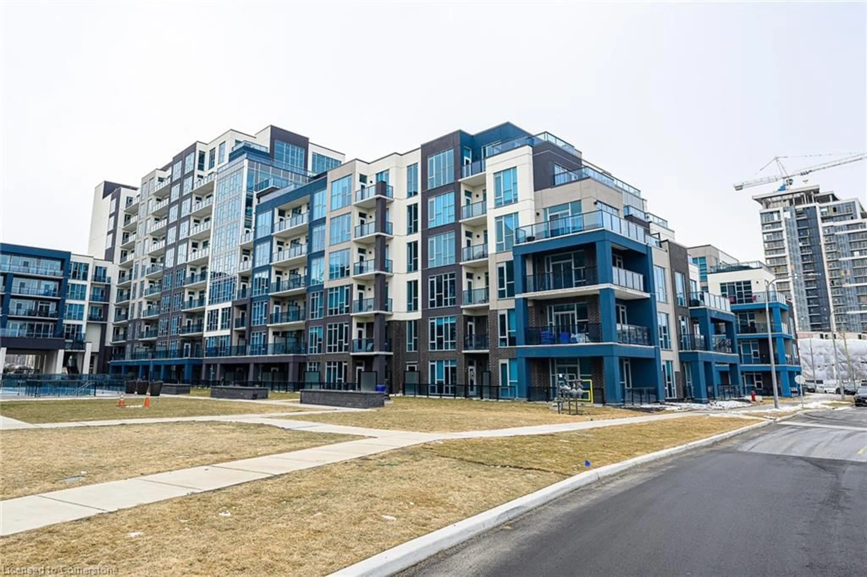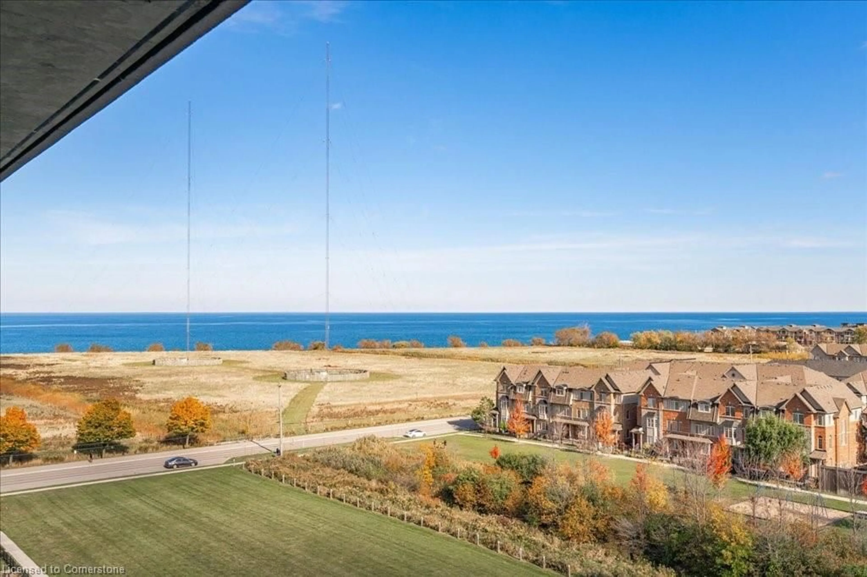10 Concord Place Pl #412, Grimsby, Ontario L3M 0G6
Contact us about this property
Highlights
Estimated valueThis is the price Wahi expects this property to sell for.
The calculation is powered by our Instant Home Value Estimate, which uses current market and property price trends to estimate your home’s value with a 90% accuracy rate.Not available
Price/Sqft$665/sqft
Monthly cost
Open Calculator
Description
Stylish 1 Bedroom + Den with Partial Lake Views in Sought-After Aquablu! Welcome to one of the loveliest 1-bedroom + den units in the desirable Aquablu building. With 714 sq ft of thoughtfully designed living space, this unit is perfect for a single professional or couple. Enjoy partial views of Lake Ontario from your private balcony, and take in the abundant natural light through floor-to-ceiling windows in the spacious living room.The open-concept kitchen is ideal for entertaining, featuring an elegant waterfall stone countertop and ample storage. Carpet-free with neutral laminate flooring, upgraded lighting, and fresh paint throughout, the unit offers a clean, modern feel. The primary bedroom boasts a walk-in closet and large windows, while the den is a versatile bonus space perfect as a home office, nursery, or dressing room. A large wardrobe in the den (negotiable) provides excellent additional storage.The 3-piece semi-ensuite bathroom includes a sleek tempered glass shower. You'll also love the generous in-unit storage and the convenience of an additional 4th-floor locker (#33) for seasonal items. Included:1 Underground Parking Spot (Level A #38) and Locker (#33, 4th Floor) Building amenities:Fitness centre, Rooftop terrace with BBQs and lounge chairs, Party room, Ample visitor parking. Located in a quiet, well-maintained building with low turnover, 10 Concord Place offers the perfect blend of comfort, style, and location - steps to Lake Ontario, beaches, wineries, restaurants, and with easy access to the QEW.
Property Details
Interior
Features
Main Floor
Living Room
4.42 x 3.76Kitchen
2.97 x 2.64Den
2.57 x 2.21Bedroom Primary
3.53 x 3.33Exterior
Features
Parking
Garage spaces 1
Garage type -
Other parking spaces 0
Total parking spaces 1
Condo Details
Amenities
Barbecue, Media Room, Party Room, Roof Deck, Parking
Inclusions
Property History
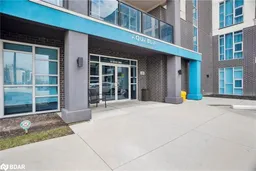 37
37