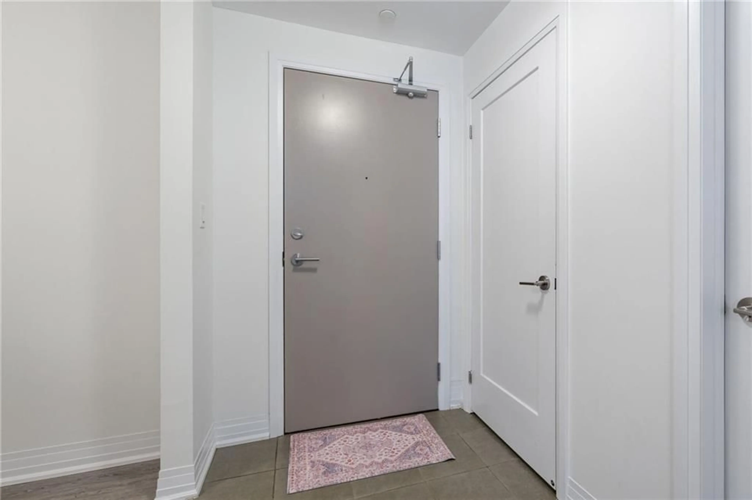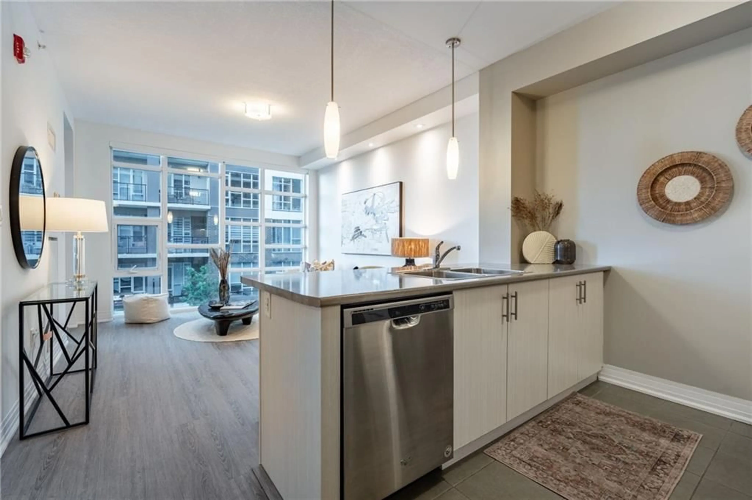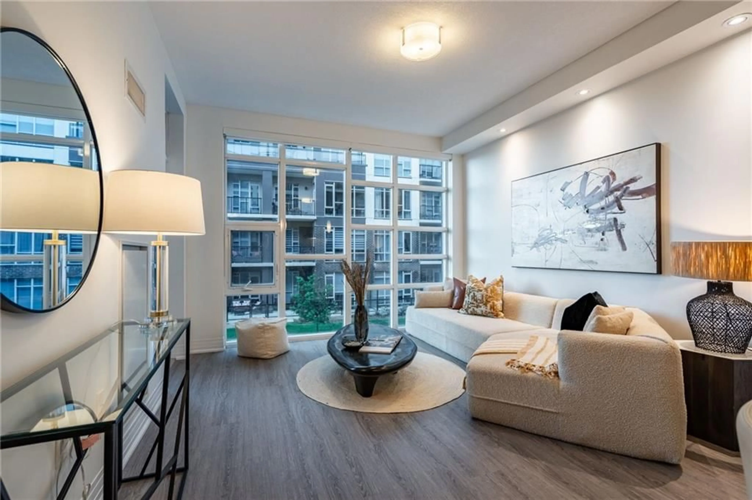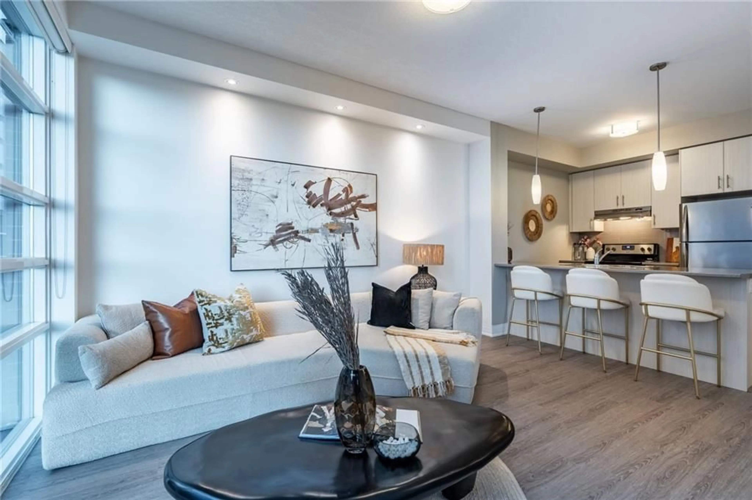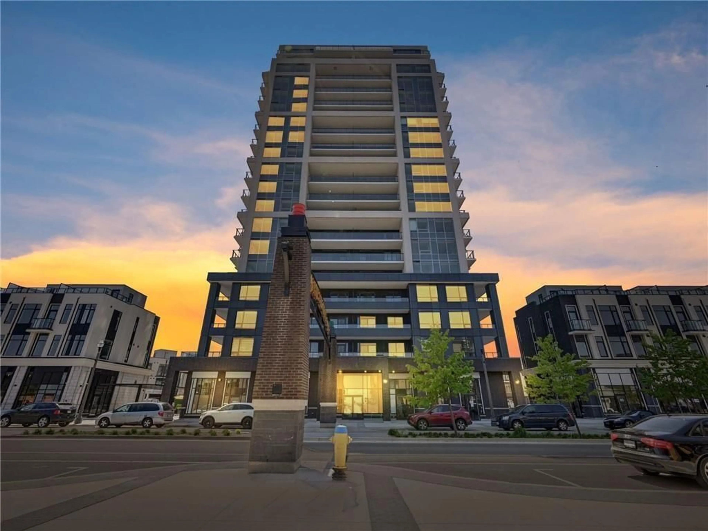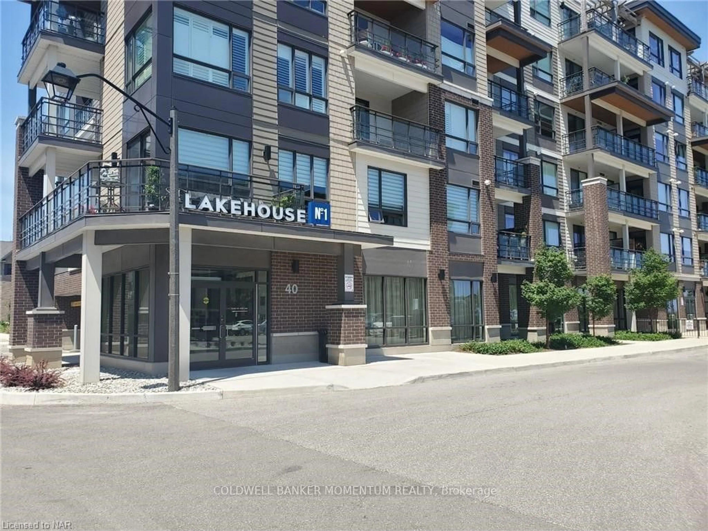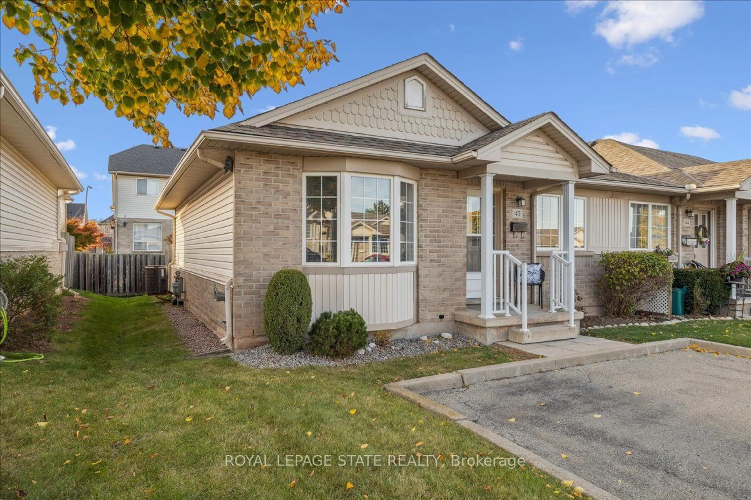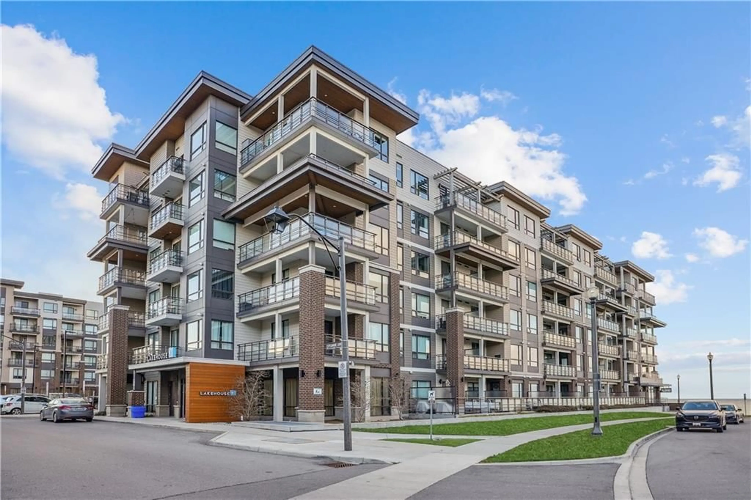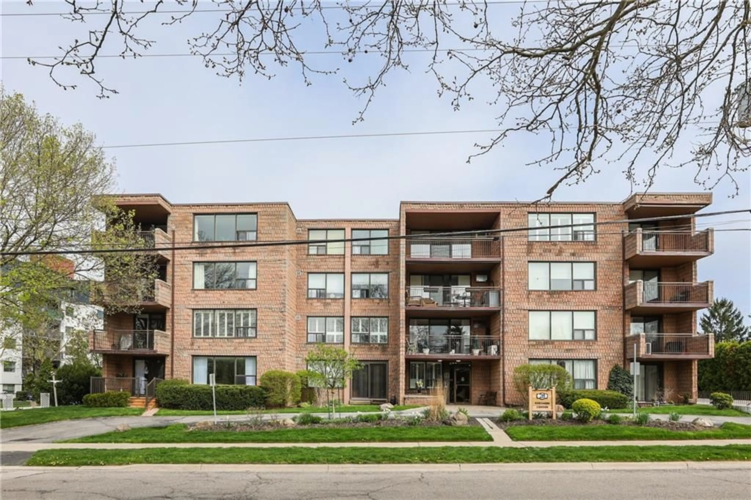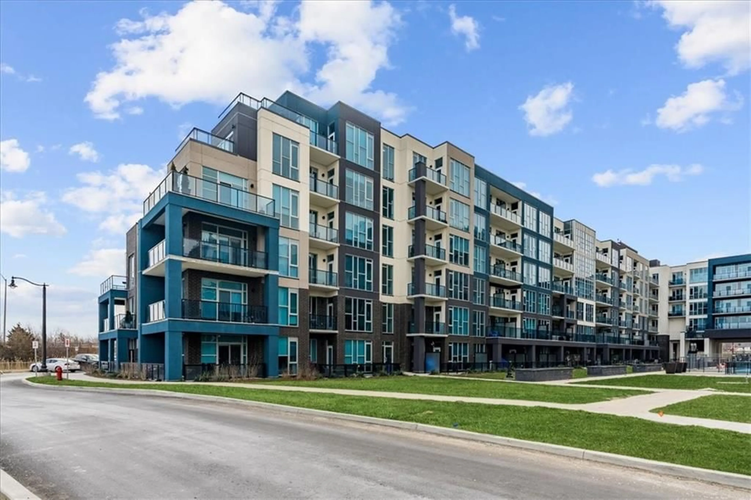10 CONCORD Pl #211, Grimsby, Ontario L3M 0G6
Contact us about this property
Highlights
Estimated ValueThis is the price Wahi expects this property to sell for.
The calculation is powered by our Instant Home Value Estimate, which uses current market and property price trends to estimate your home’s value with a 90% accuracy rate.Not available
Price/Sqft$614/sqft
Est. Mortgage$1,885/mo
Maintenance fees$625/mo
Tax Amount (2024)$3,122/yr
Days On Market110 days
Description
Welcome to this gorgeous 1 bedroom + den suite, offering 714 sq ft of sleek, modern living in a highly sought-after waterfront community. With laminate flooring throughout and a private balcony with waterfront views, this open-concept home features a spacious living room filled with natural light, enhanced by 3 pot lights making it perfect for relaxing or entertaining. The stylish kitchen is equipped with stainless steel appliances, high-end cabinetry, and a convenient breakfast bar with 2 pendant lights perfectly spaced above. The spacious den is perfect for a home office, sitting area, or an extra bedroom. The primary suite includes a large walk-in closet and ensuite access to a stunning all glass shower, with a second entrance from the main living area. Freshly painted and featuring custom window coverings and in-suite laundry, this suite is move-in ready. Enjoy resort-style amenities such as a fitness centre, party room, rooftop terrace, and visitor parking. Included is one underground parking spot and a storage locker. Just steps from local shops, restaurants, parks, trails, and offering easy highway access, this home perfectly blends luxury and convenience.
Property Details
Interior
Features
M Floor
Bathroom
3-Piece
Living Room/Dining Room
11 x 14Kitchen
8 x 8Den
8 x 7Exterior
Parking
Garage spaces 1
Garage type Underground
Other parking spaces 0
Total parking spaces 1
Condo Details
Amenities
Car Wash, Exercise Room, Games Room, Media Room, Party Room, Roof Top Deck/Garden
Inclusions

