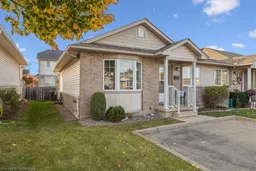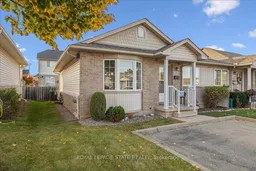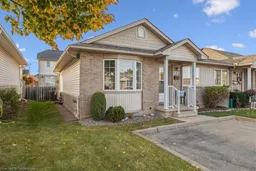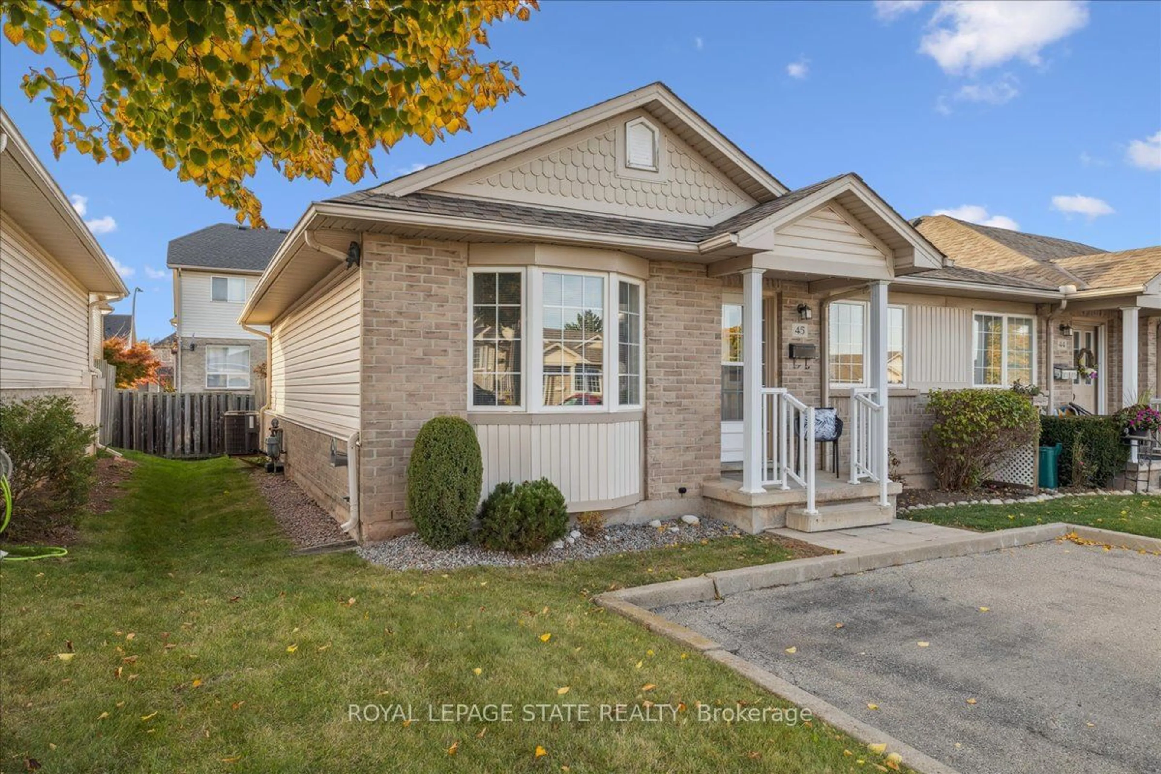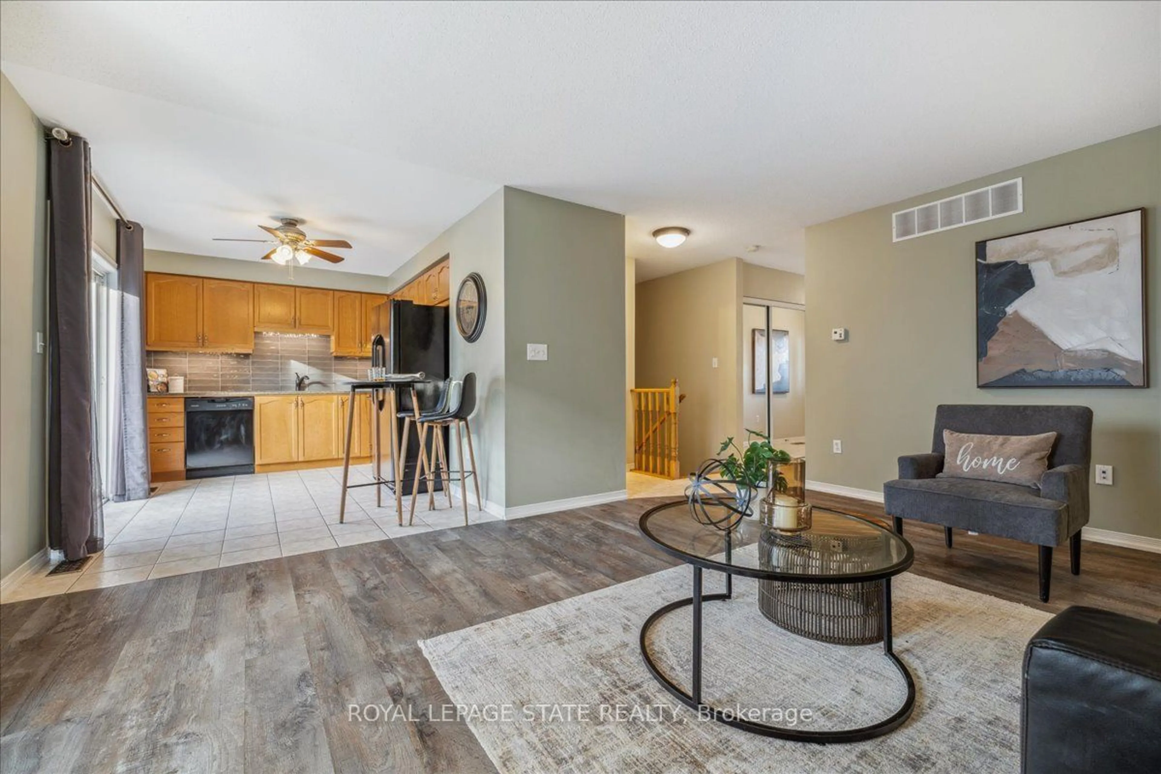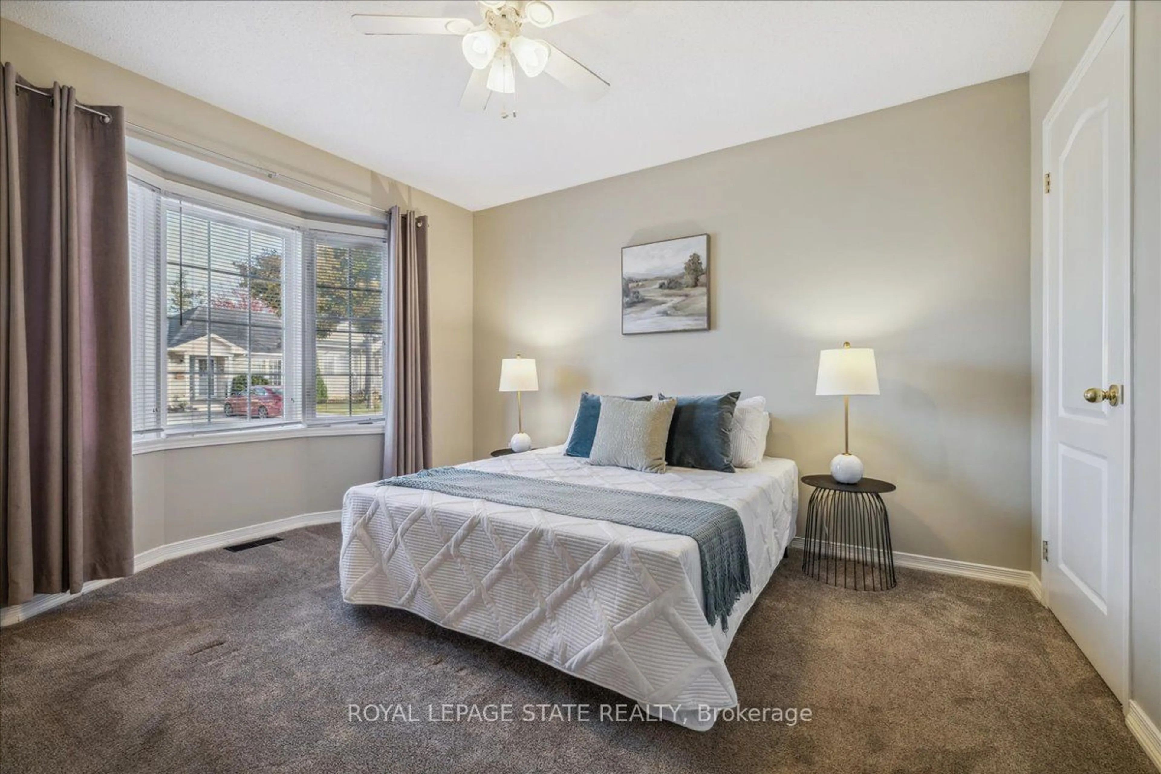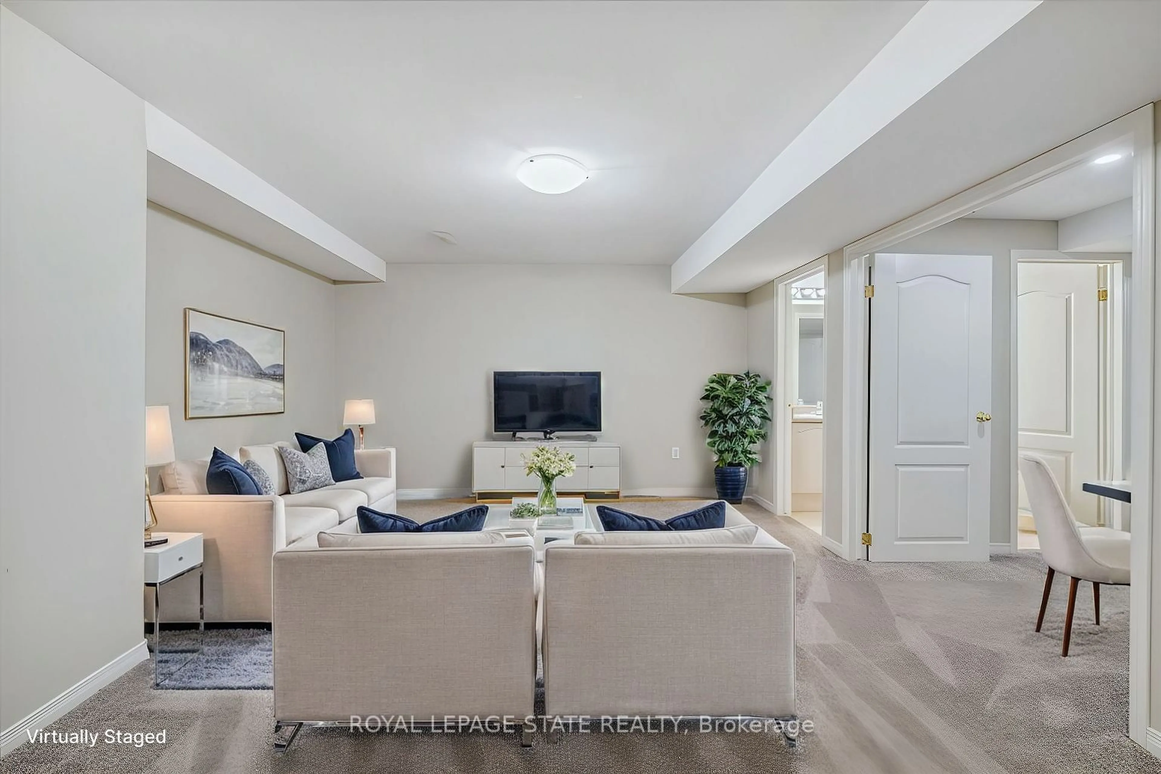24 Kenyon Cres #45, Grimsby, Ontario L3M 5S4
Contact us about this property
Highlights
Estimated ValueThis is the price Wahi expects this property to sell for.
The calculation is powered by our Instant Home Value Estimate, which uses current market and property price trends to estimate your home’s value with a 90% accuracy rate.Not available
Price/Sqft$708/sqft
Est. Mortgage$2,576/mo
Maintenance fees$286/mo
Tax Amount (2024)$3,044/yr
Days On Market9 days
Description
Fabulous end unit bungalow townhome in desirable quiet crescent location. Up to 3 bedrooms, 2 full baths, updated laminate floors and carpet, fully finished lower level with full bath, sliding doors off the kitchen lead to rear patio with sunny southwest exposure, main floor laundry, all appliances stay, granite counter tops in the kitchen, double front parking and reasonable condo fees. Easy access to Niagara wine country, new hospital, QEW Niagara, Grimsby Beach, and the YMCA. This is great value!
Property Details
Interior
Features
Bsmt Floor
Br
5.61 x 6.30Rec
7.80 x 3.51Exterior
Parking
Garage spaces -
Garage type -
Total parking spaces 2
Condo Details
Inclusions
Property History
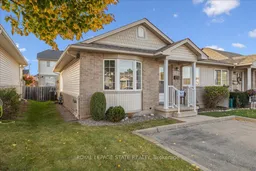 33
33