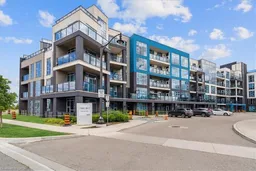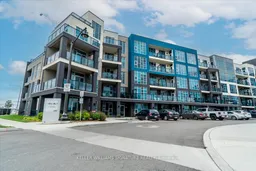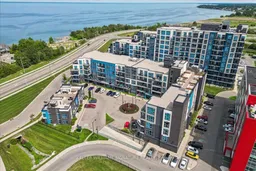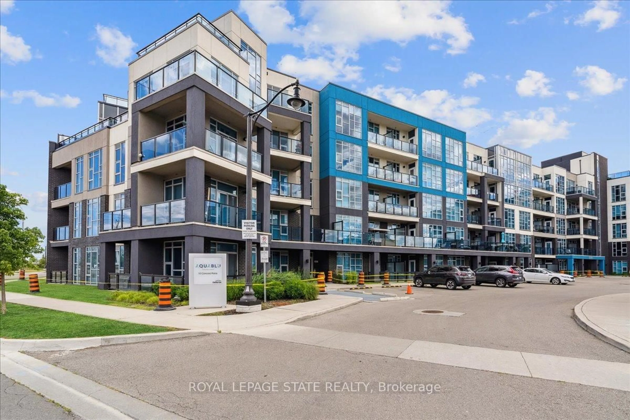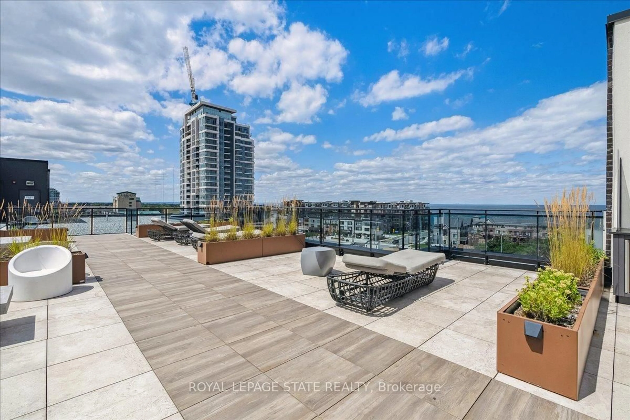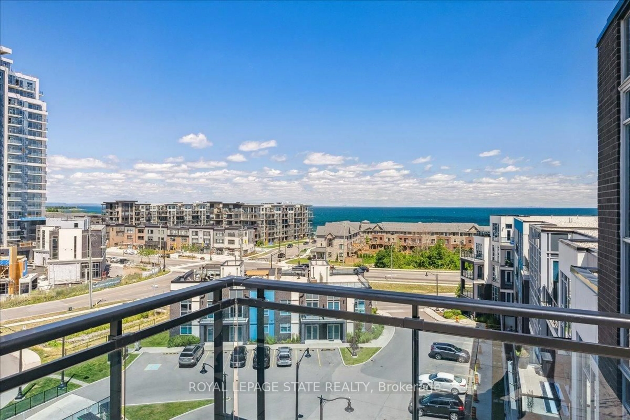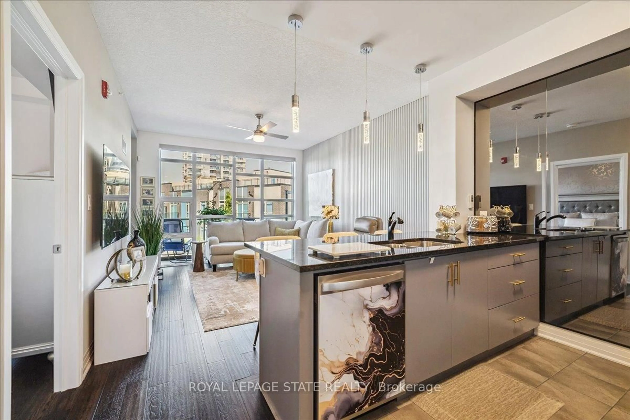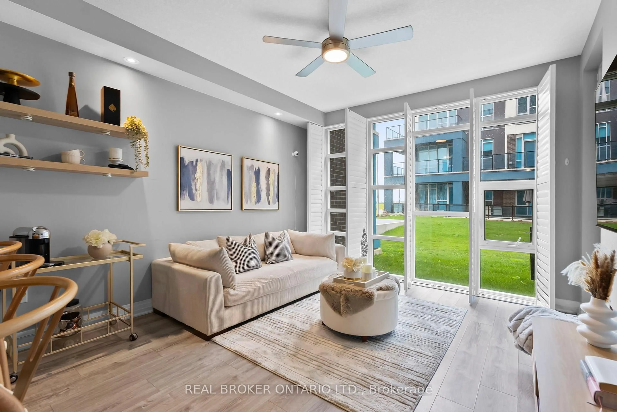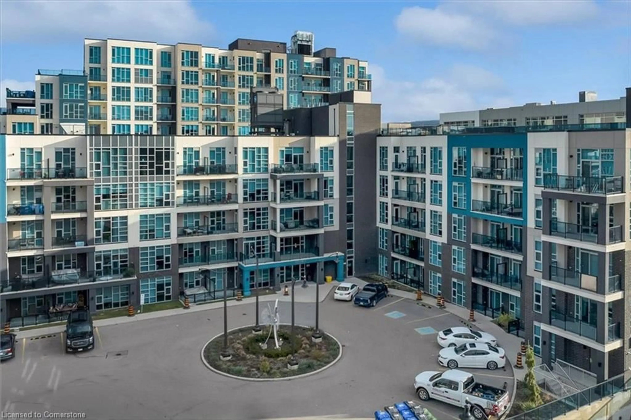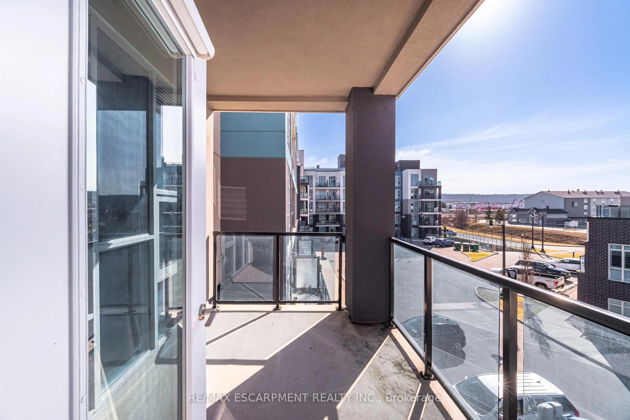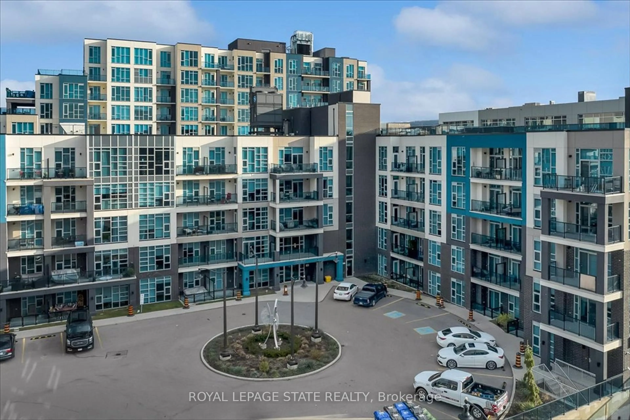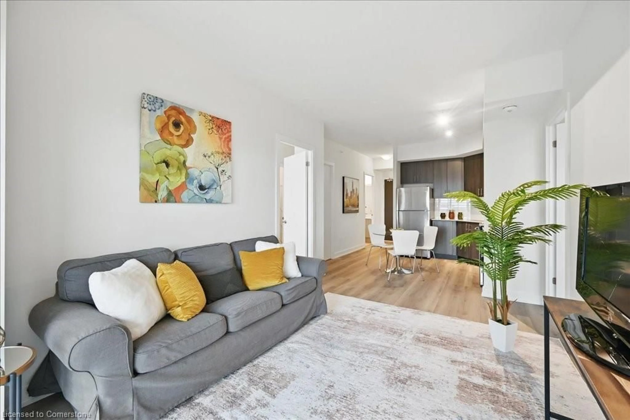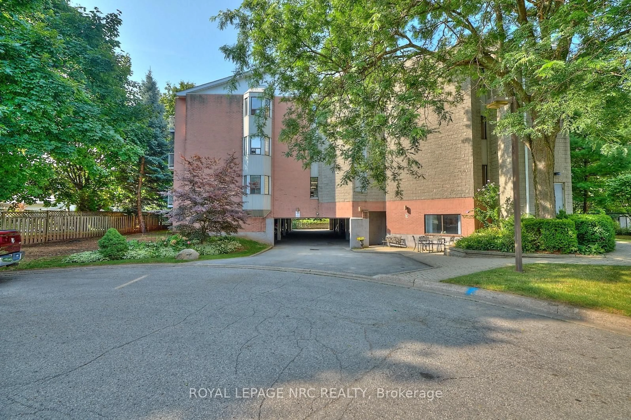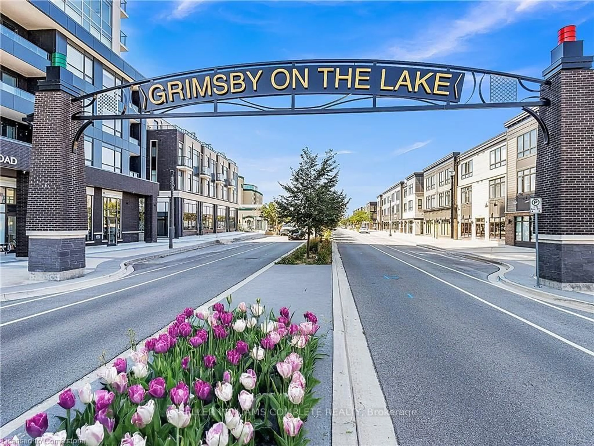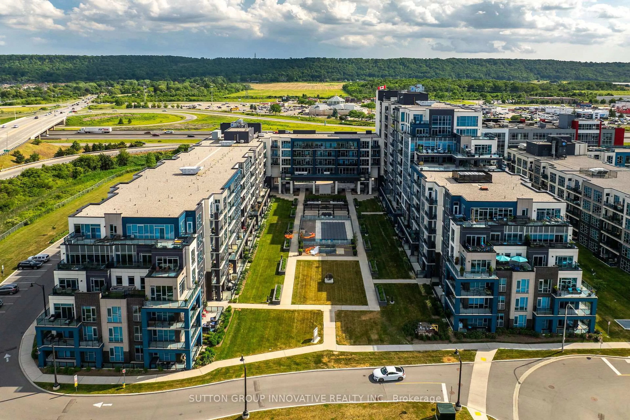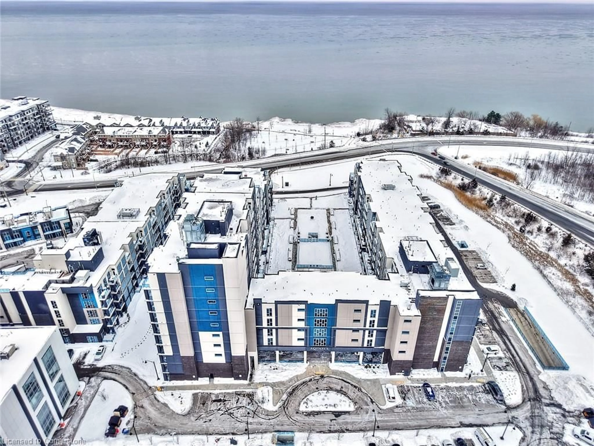10 Concord Pl #204, Grimsby, Ontario L3M 0G6
Contact us about this property
Highlights
Estimated valueThis is the price Wahi expects this property to sell for.
The calculation is powered by our Instant Home Value Estimate, which uses current market and property price trends to estimate your home’s value with a 90% accuracy rate.Not available
Price/Sqft$576/sqft
Monthly cost
Open Calculator
Description
This lovely, well-maintained condo will truly knock your socks off! Nestled in a vibrant community, youll find everything at your doorstep restaurants, boutique shops, parks, and more. Enjoy nearby walking trails along the waterfront or take a short drive to experience all that the Niagara Region has to offer, from award-winning wineries to renowned restaurants and local attractions. With quick highway access, this location is also ideal for commuters. Inside, the functional layout is perfect for first-time buyers. Many upgrades elevate this home, including: upgraded lighting, gleaming hardwood floors, freshly painted throughout, granite countertops, extended kitchen cabinets with pot drawers, subway tile backsplash, white European fluted panel wall, combined pantry/coat in the front closet with upgraded double glass doors, smoke-mirror wall feature to make the space feel even larger, new blackout blinds in bedroom, remote-controlled window coverings. The spa-like bathroom features a walk-in shower with recessed pot lighting, an upgraded shower head & faucet, and convenient semi-ensuite access. The chef-inspired kitchen boasts upgraded stainless steel appliances fridge with water & ice dispenser, over-the-range microwave, and a quiet dishwasher along with a front-loading washer & dryer. This spacious unit offers one large bedroom plus a versatile den ideal as a home office, media room, or guest space. Step outside to your double sized balcony, perfect for entertaining or enjoying your morning coffee. Complete with one parking space and two storage lockers, this condo also provides access to incredible building amenities: a stylish party room, amenities lounge, fully equipped gym, and a rooftop terrace with community BBQs, dining space, and lounge areas. Move-in ready, upgraded, and located in one of the best communities Niagara has to offer this is the one youve been waiting for!
Property Details
Interior
Features
Main Floor
Living
3.38 x 4.39Combined W/Dining
Primary
3.28 x 3.33Kitchen
2.46 x 2.54Den
2.44 x 2.44Exterior
Features
Parking
Garage spaces 1
Garage type Underground
Other parking spaces 0
Total parking spaces 1
Condo Details
Amenities
Bike Storage, Concierge, Exercise Room, Elevator, Party/Meeting Room, Visitor Parking
Inclusions
Property History
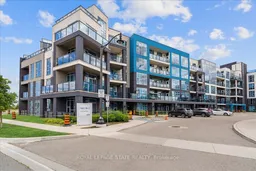 46
46