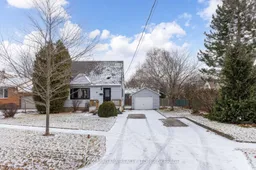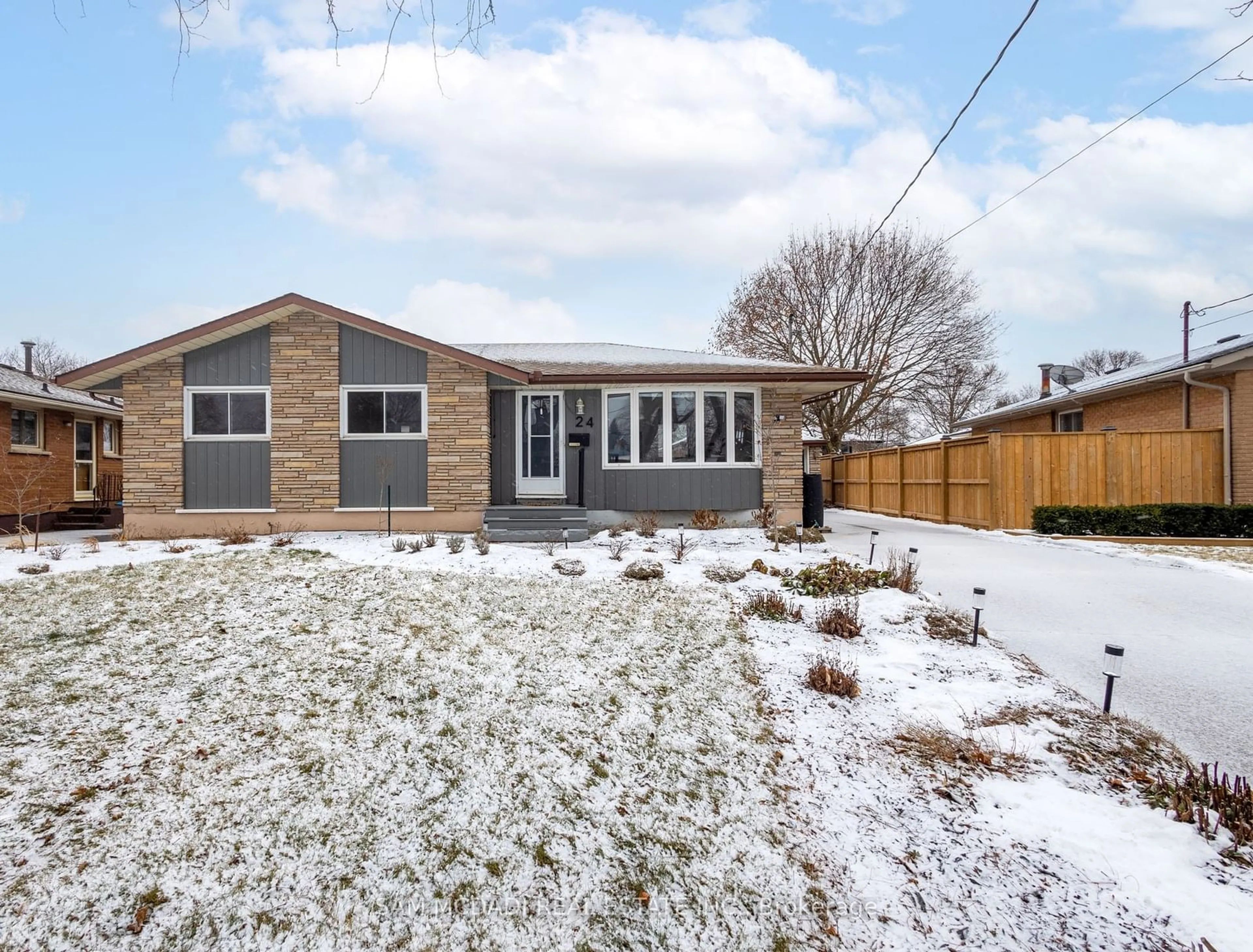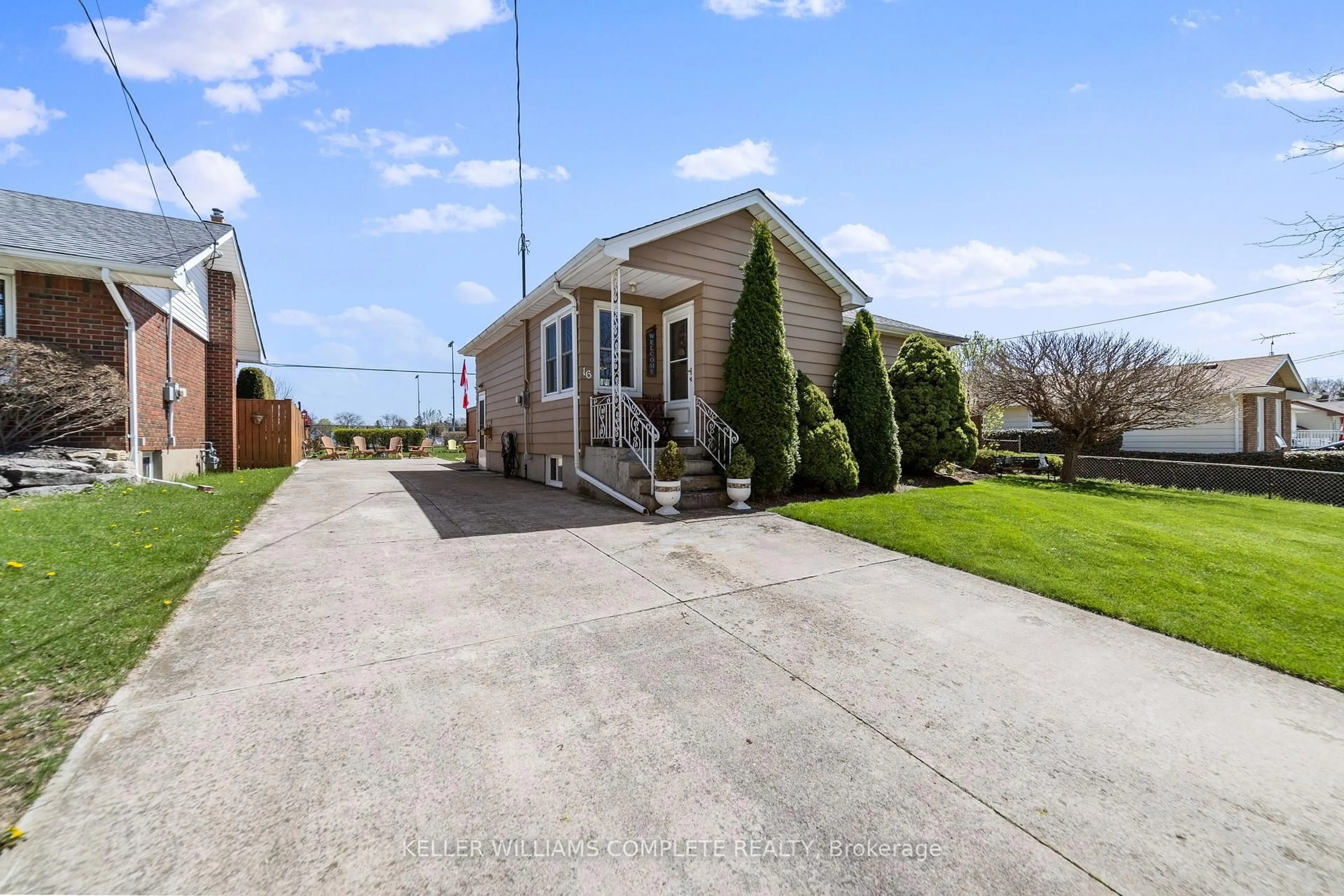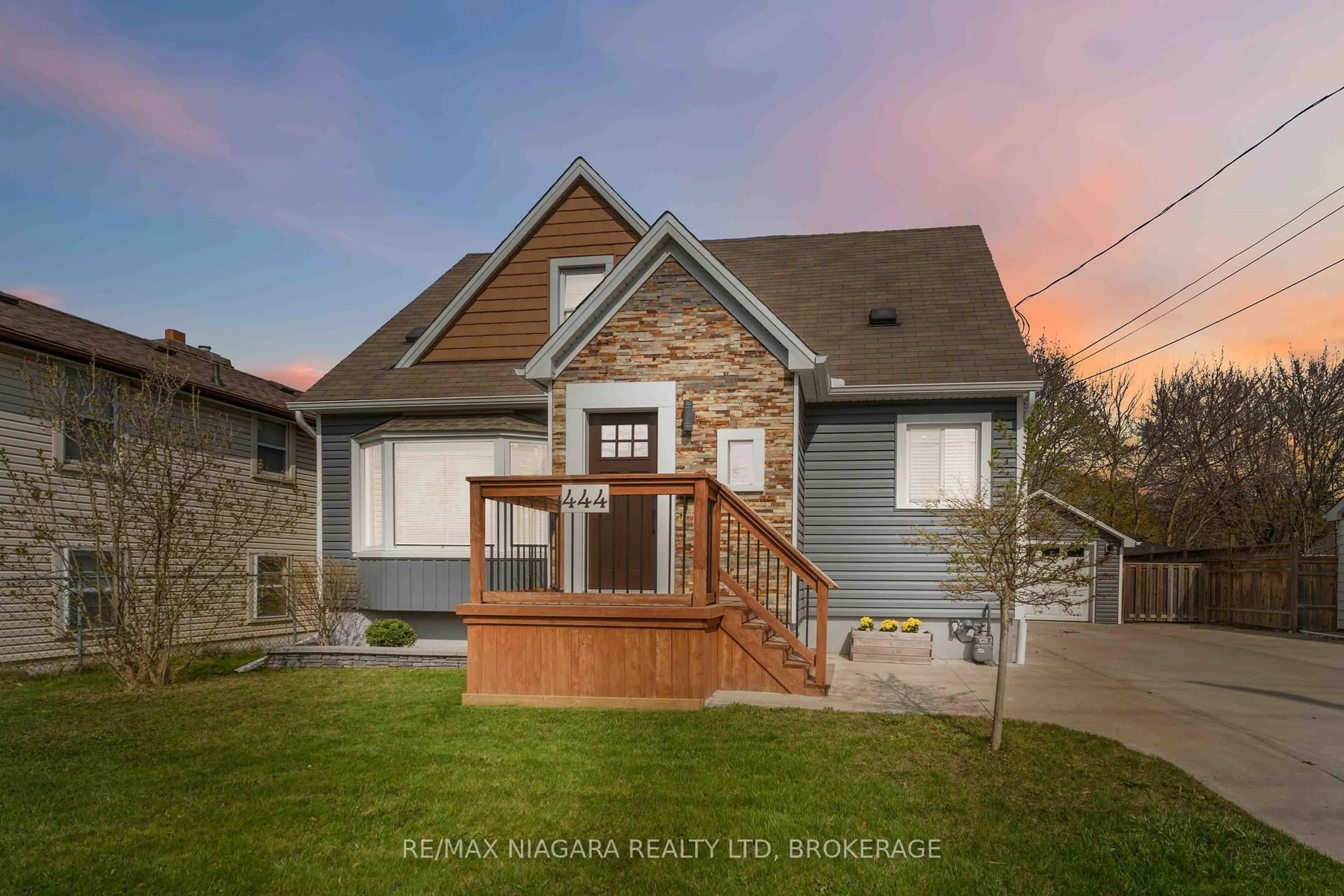Welcome to this charming one-and-a-half-story home nestled in St. Catharines' desirable north end neighborhood. Recently updated with all new windows and entry doors in 2024, this residence offers a perfect blend of comfort and modern convenience.Step inside to discover gleaming hardwood floors throughout the living and dining rooms. The dining area features a brand-new covered deck accessed through a patio door, providing a perfect spot for outdoor entertaining. The well-appointed kitchen comes complete with stainless steel appliances and ample counter space for culinary adventures.Upstairs, you'll find two comfortable bedrooms, while the finished basement presents a versatile space including a third bedroom or home office, an inviting recreation room with a bar area, and a convenient combination laundry room and three-piece bathroom.Located on a picturesque tree-lined street, this home offers easy access to everything the community has to offer. Enjoy proximity to Walker's Creek Park, excellent schools, and scenic walking paths. The historic Port Dalhousie area, with its beaches and amenities, is just minutes away, and the Welland Canals Parkway provides additional recreational opportunities.Perfect for families or professionals seeking a well-maintained home in an established neighborhood, this property combines modern updates with timeless appeal, making it an ideal place to call home.
 34
34





