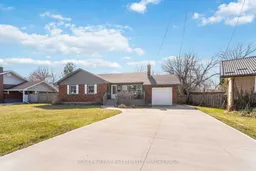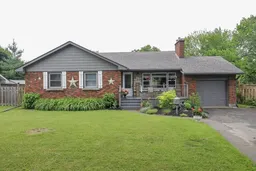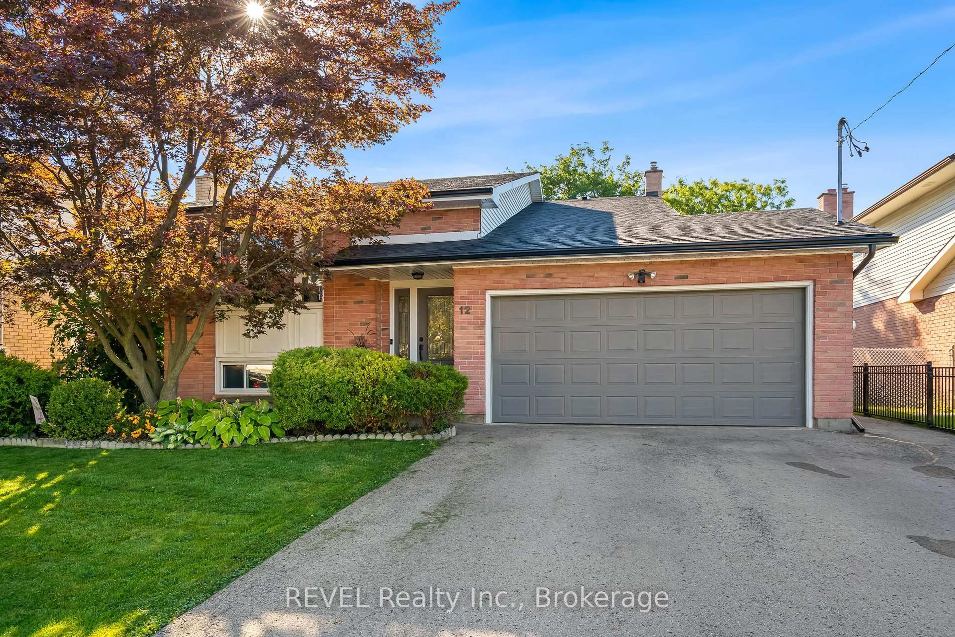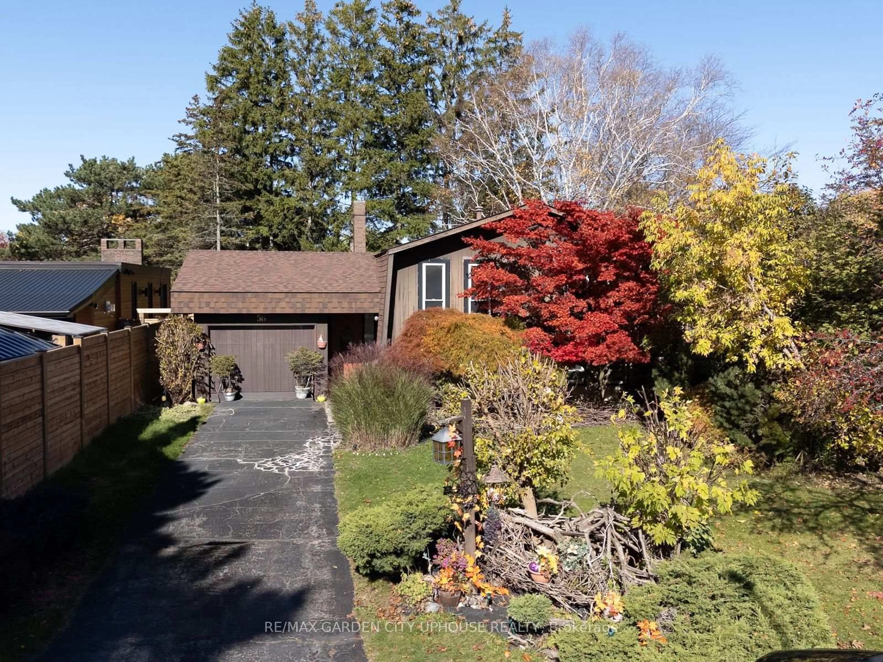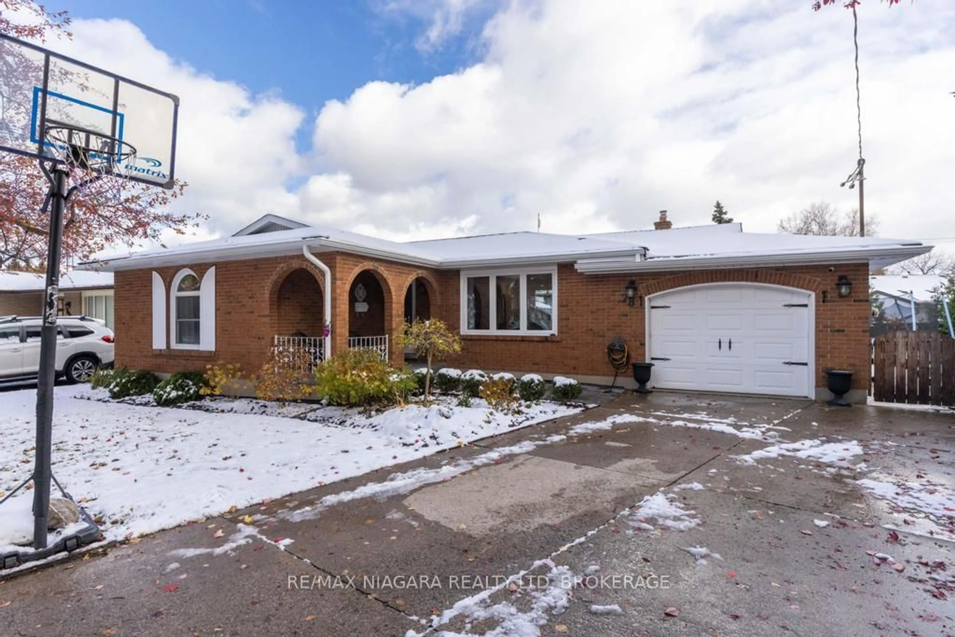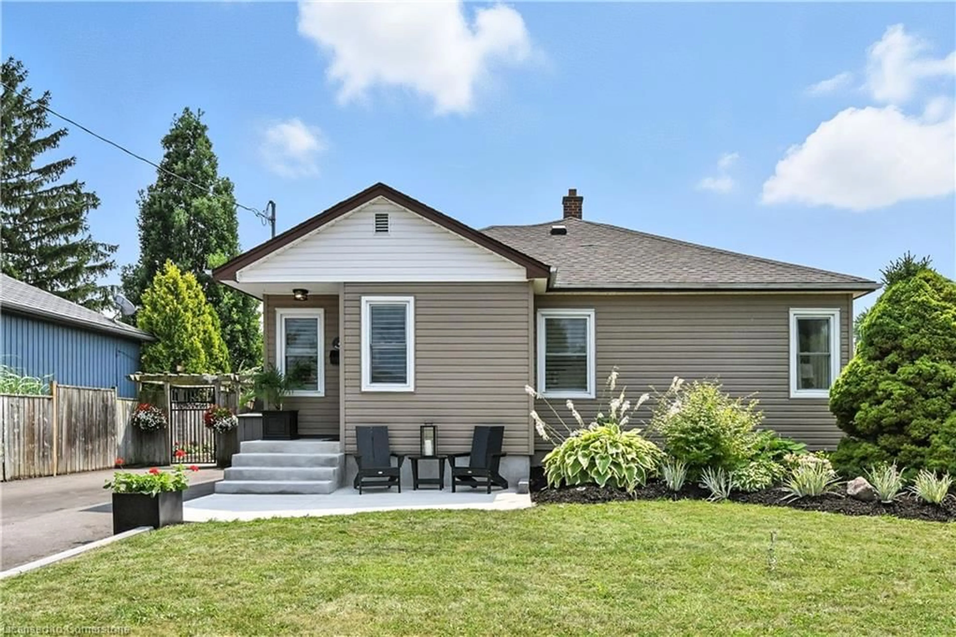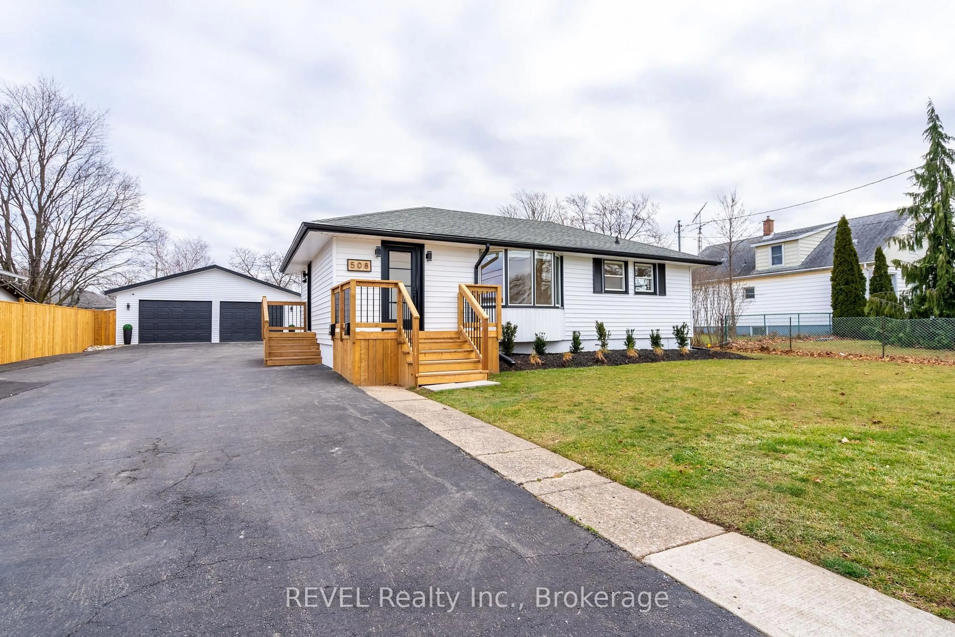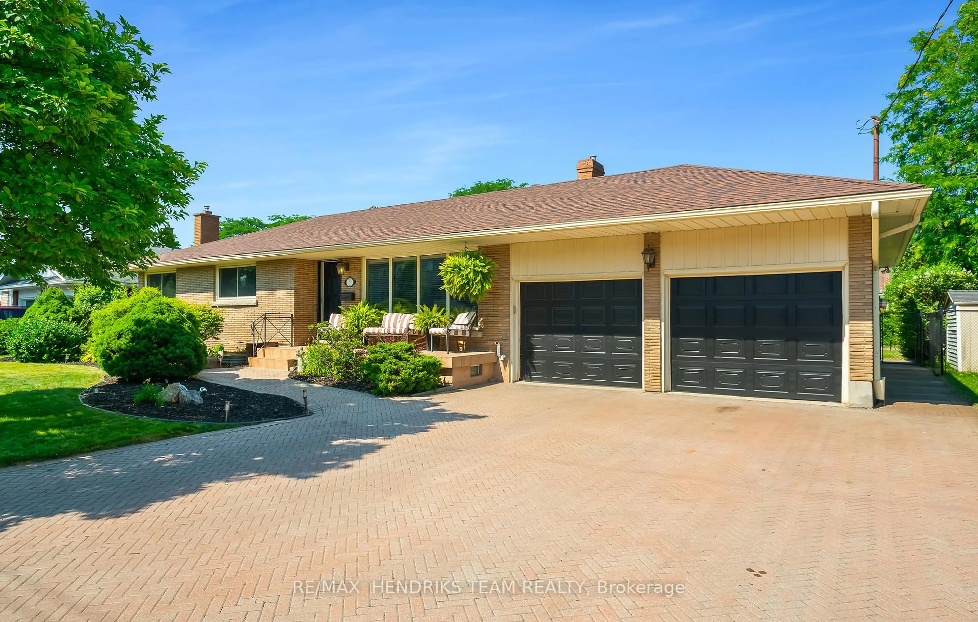Welcome to this meticulously maintained 1,304 sq. ft. bungalow, perfectly situated on a ravine lot in highly sought-after north end St. Catharines. With the perfect blend of tranquility and modern living, this home features 3 spacious bedrooms, bathed in natural light and complemented by generous closet space. A well-appointed 4-piece bathroom serves the main floor, offering both comfort and style.The heart of this home is the kitchen, showcasing gorgeous granite counters, a new butcher block island, high-end stainless steel appliances, including gas stove, dishwasher, and french door fridge. With hardwood floors throughout, this functional, yet stylish space flows seamlessly into the open-concept living and dining areas, ideal for entertaining guests. The cozy living room, with gas fireplace, provides a warm and inviting atmosphere for relaxation. Downstairs offers a 4th bedroom and an expansive rec-room, providing ample space for additional living or entertaining. A separate room, perfect for a 5th bedroom or extra storage, adds even more potential. An updated bathroom with a full-size shower completes this level. The lower level also features a separate entrance, making it a prime candidate for an in-law suite or private living area. Step outside to discover your very own backyard oasis. With over $50,000 in recent improvements, the outdoor space has been transformed into a private retreat. Enjoy the luxury of a new hot tub, a stylish gazebo, and beautifully landscaped grounds featuring armour stone, ideal for relaxing and entertaining in nature's beauty. The absence of rear neighbours ensures unparalleled privacy and serenity. Additional features include a double concrete driveway, a brand-new garage door, and excellent curb appeal. Conveniently located near top-rated schools, parks, walking trails, and local amenities, this home offers the perfect blend of comfort and convenience. Book your private tour today and make this tranquil retreat your new home.
Inclusions: Fridge, Stove, Washer, Dryer, Microwave, Dishwasher
