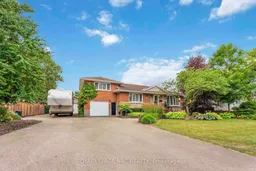Discover the ultimate family retreat! This true 4 bedroom, north-end home offers a spacious and flexible layout - ideal for multigenerational living, growing families or anyone needing separate spaces for work, relaxation and entertaining. The main level features a bright and functional floor plan with dining room that opens onto a covered deck overlooking a private backyard paradise featuring a solar-heated inground pool, bubbling hot tub and a dedicated fire pit area - ideal for evening gatherings and unwinding under the stars. Adding even more value, the impressive 1100 sq. ft. detached heated & insulated garage/workshop is a dream for hobbyists, car enthusiasts or handyman/woman and includes a gas heater, 100 amp service, 100 lb propane tank plus storage loft and office space. Back inside, you'll love the kitchen with granite countertops, cherry cabinetry, walk-in pantry and newer (included) appliances. The updated main floor bathroom has heated flooring, granite countertop with double sinks and walk-in shower. All four bedrooms have California shutters, good closet space, with the primary having a walk-in closet. The lower level has a generous family room with full windows, 5th bedroom, bathroom with tub and shower plus laundry room has excellent storage space. Continue down one more level to a separate in-law suite with its own front entrance and walk-out access to the backyard. This self-contained space features a kitchenette, bathroom with shower and built-in Murphy bed. It's the ideal setup for extended family or guests! Set on a professionally landscaped and completely fenced 89 ft. x 119 ft. lot, this property is truly exceptional - offering space, privacy and resort-style amenities rarely found in a residential setting. Whether you're a growing family, multi-generational household or someone who loves to entertain this home checks every box. Call to view today!
Inclusions: 2 Refrigerators, 2 Stoves , Dishwasher, 2 Microwaves, Washer, Dryer, Gas Water Tank, Garage Door Opener and Remote, Ceilings Fixtures, Window Coverings, Murphy Bed, Pool Equipment, Hot Tub and Accessories, TV Mounts, Central Vacuum and Attachments, Security System, Propane Tank for Shop, Shed, Outdoor Fireplace




