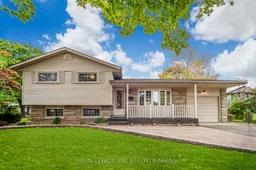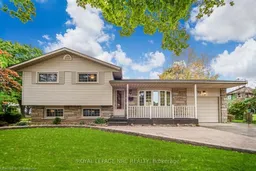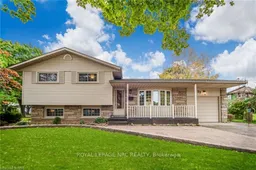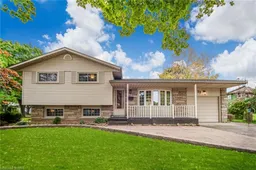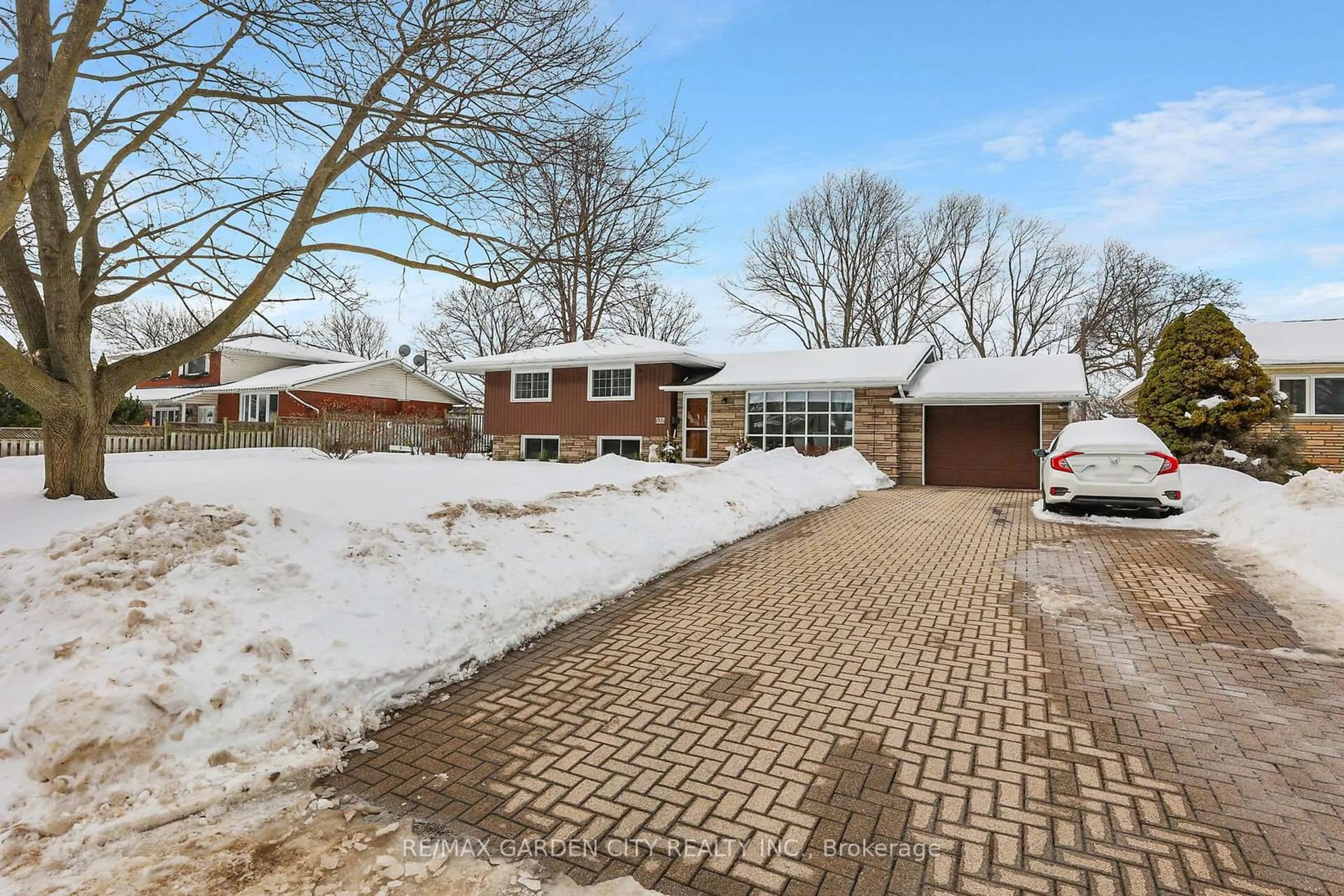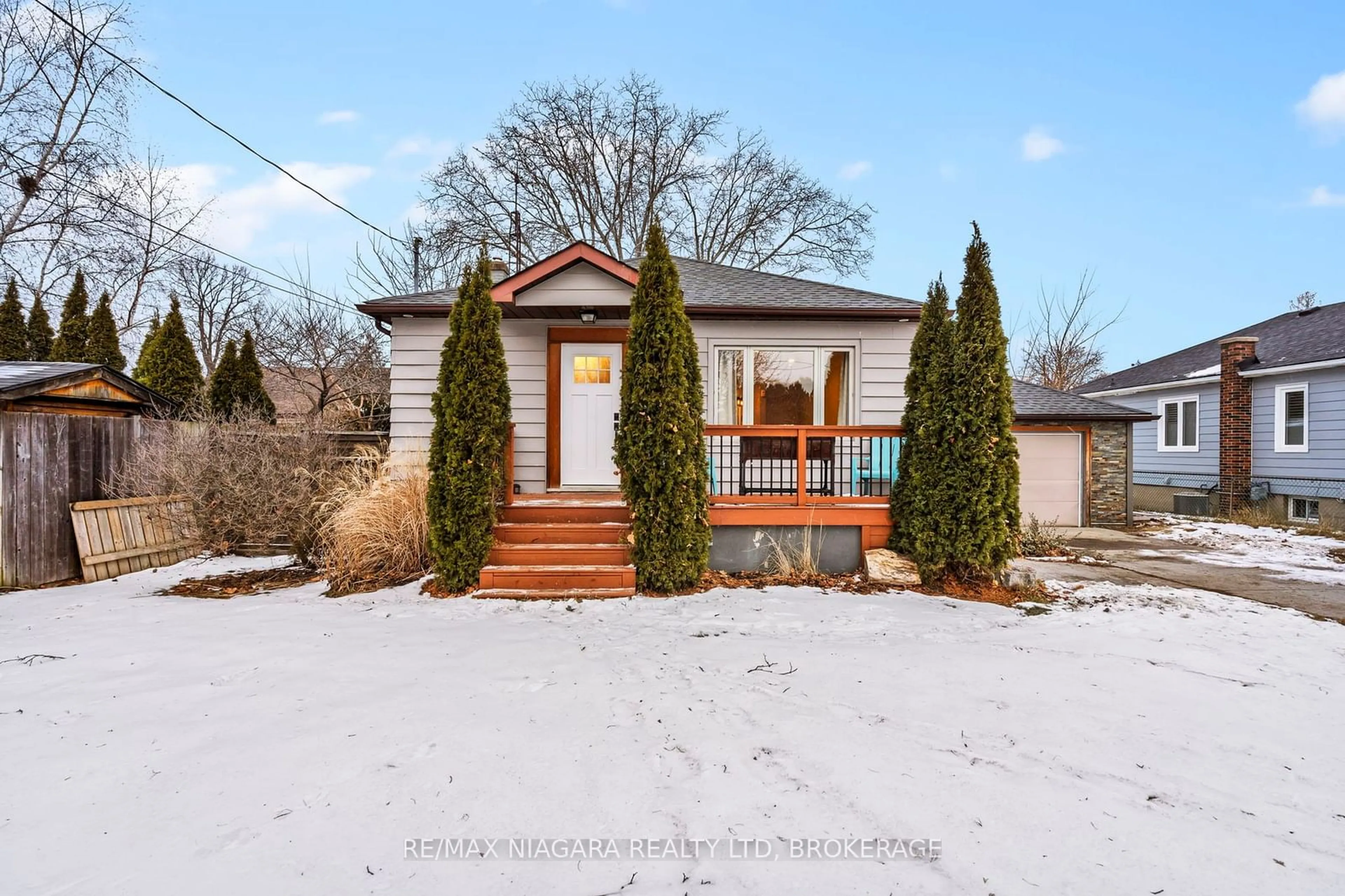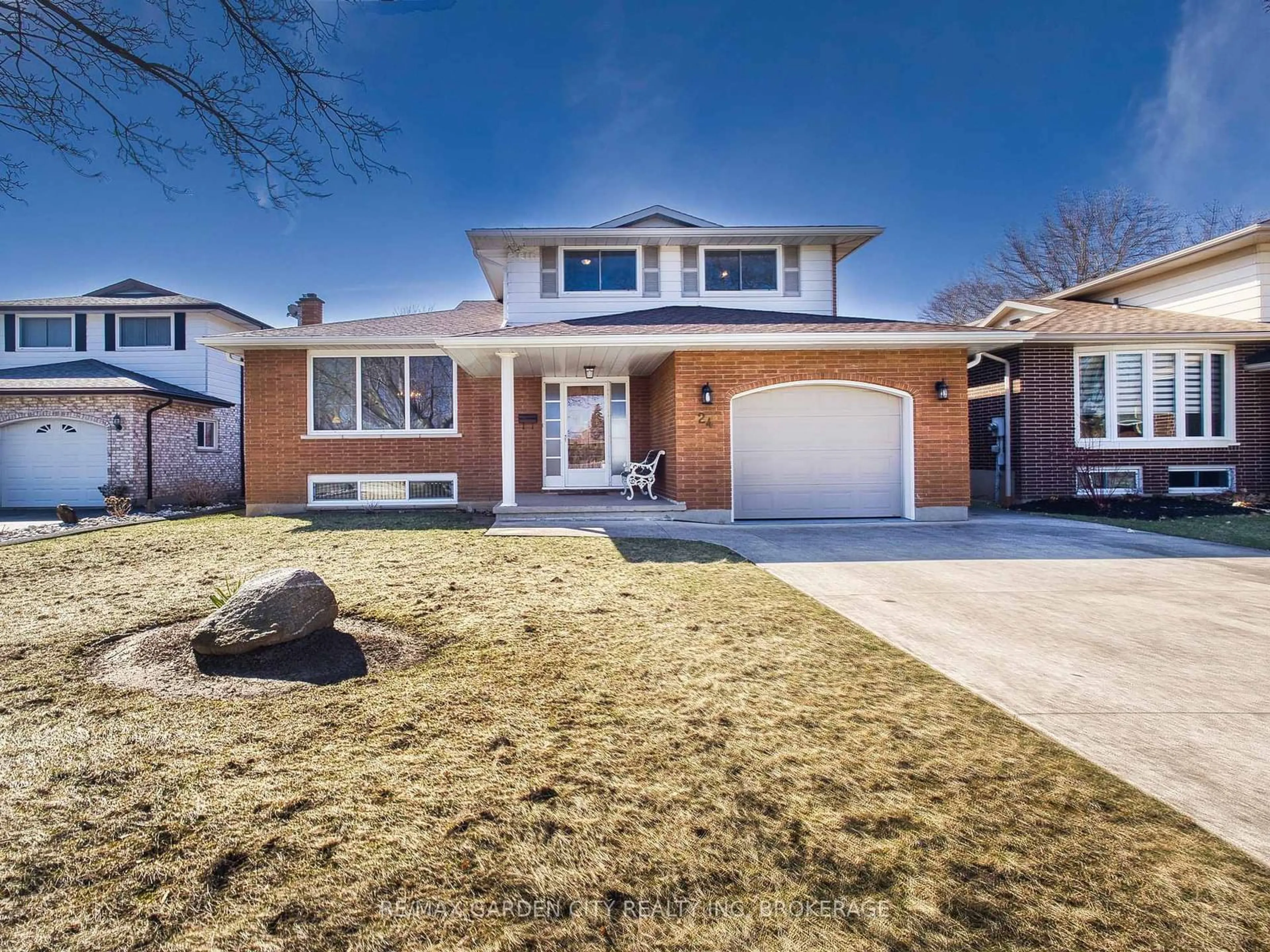Well-maintained side split in North-End St. Catharines, steps away from Walker's Creek Trail! Spacious yard is 70' by 115' and has perennial flowerbeds and an attached garage. Hardwood flooring in living and dining rooms and upstairs bedroom level. European white kitchen is open to the dining room and has plenty of cabinetry and counterspace. Originally a 3-bedroom plan, the upstairs now showcases a spacious master bedroom overlooking the quiet streetscape, and a second bedroom, but can be converted back to a 3-bedroom home. The second bedroom overlooks the serene backyard. The family bath completes the upper level. Down a few steps off the kitchen to the lower level is another bathroom and spacious family room. The fourth level is mainly used for storage, laundry facility and workshop area but can easily be finished for additional living space. The backyard boasts a covered patio ideal for entertaining or dining al fresco, as well as a partially fenced yard, perfect for kids to play or put up a play structure. Close to elementary and secondary schools. Quick highway access. Most windows 2011, roof 2005 with 40 year shingles, A/C 2021. New panel October 2024. Perfect family or retirement home!
