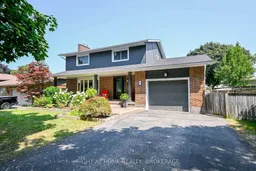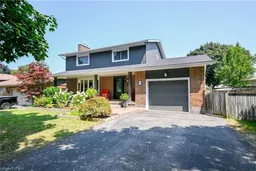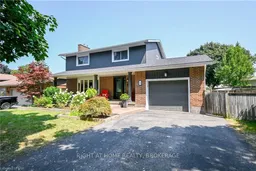Discover 18 Gordon Place, located on a picturesque tree-lined street within the sought-after Sunnyside Estates. This residence has been meticulously maintained by one family since 1969 and awaits a new family to cherish it. Driving through the neighborhood, the pride in ownership and the distinctiveness of each home is evident. Constructed in 1966 as a genuine four-bedroom house, it can be easily restored to its original layout. The driveway leads to a welcoming covered front porch, perfect for enjoying your morning coffee or glass of wine after a long day. The entrance opens to a spacious living room with a cozy gas fireplace, adjoining a dining room featuring built-in cabinetry, followed by a gourmet kitchen complete with a breakfast bar. Adjacent to the kitchen is a family room with a gas fireplace, offering views of the exquisitely landscaped backyard, which boasts an inground pool and a separate fenced area suitable for a children's play zone or dog run. The upper level houses three generously sized bedrooms and a four-piece bathroom. The lower level includes a finished family room, a three-piece bathroom, laundry facilities, and ample storage space. Recent updates encompass a new furnace in 2022, roof shingles and skylight in 2023, siding in 2022, Eaves with Gutter-guard, doors 2022 and windows in 2014 and 2022. This hidden treasure is located in one of the most desirable neighborhoods of St. Catharines, just a short stroll from Walkers Creek Park and the walking/biking trails leading to Sunset Beach. Call your Realtor to view this special home!
Inclusions: Fridge, Stove, Washer, Dryer, Built in Dishwasher, Window Coverings, Natural Gas BBQ, Pool Equipment incl Elephant Cover.






