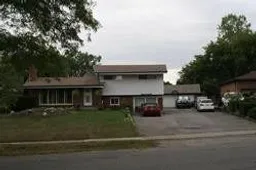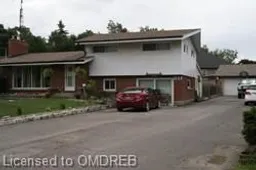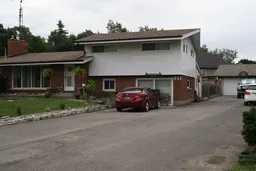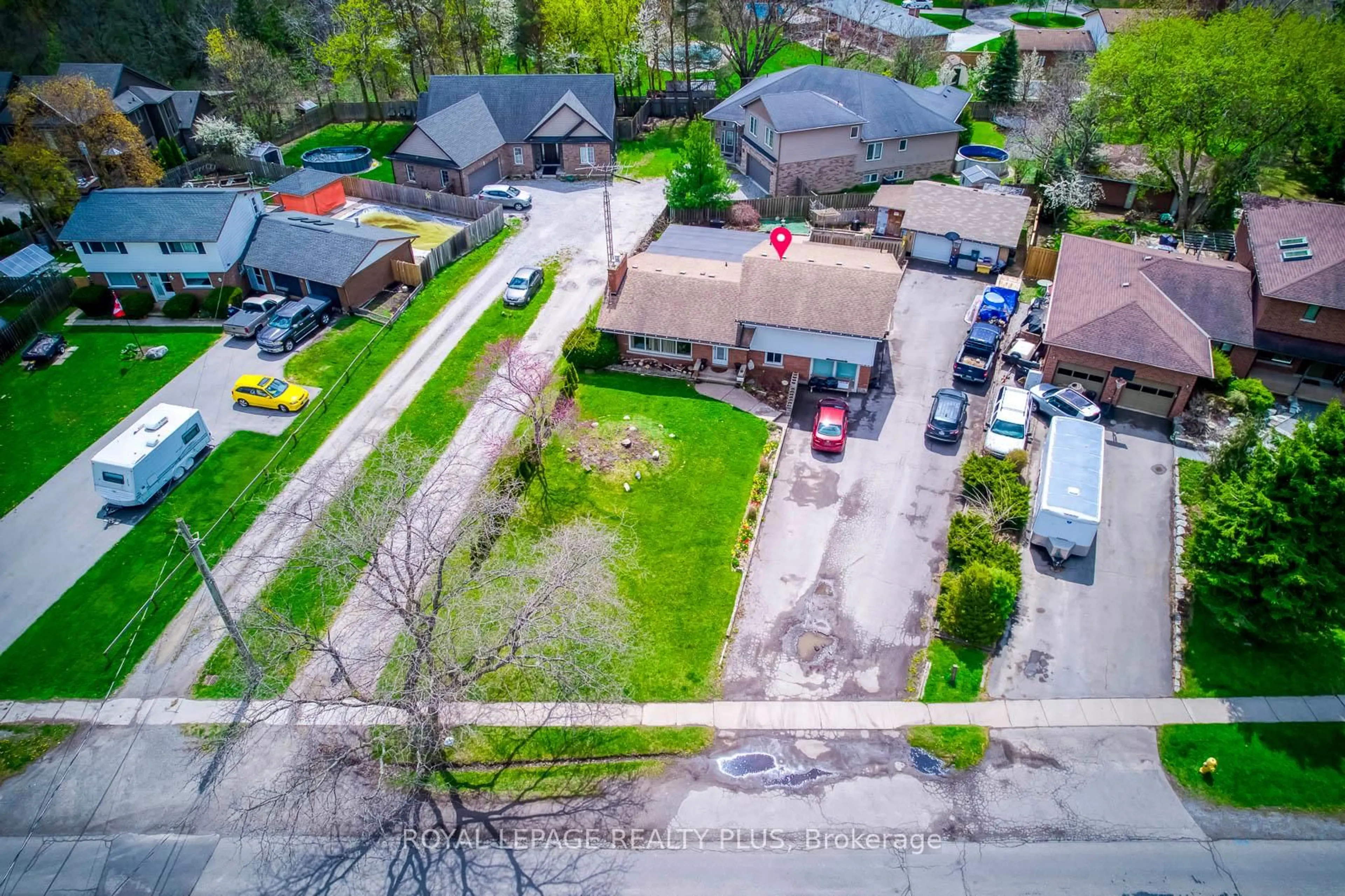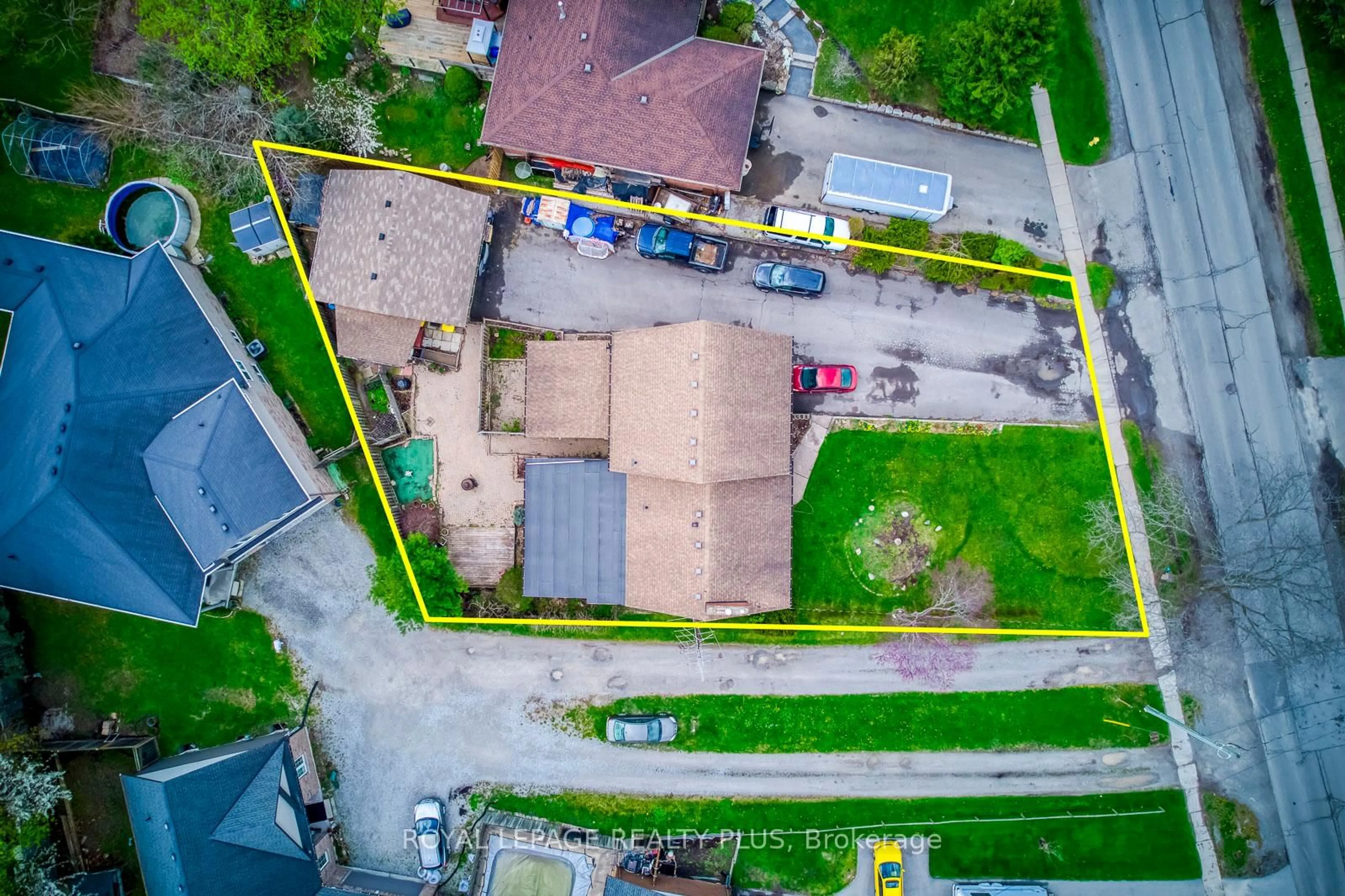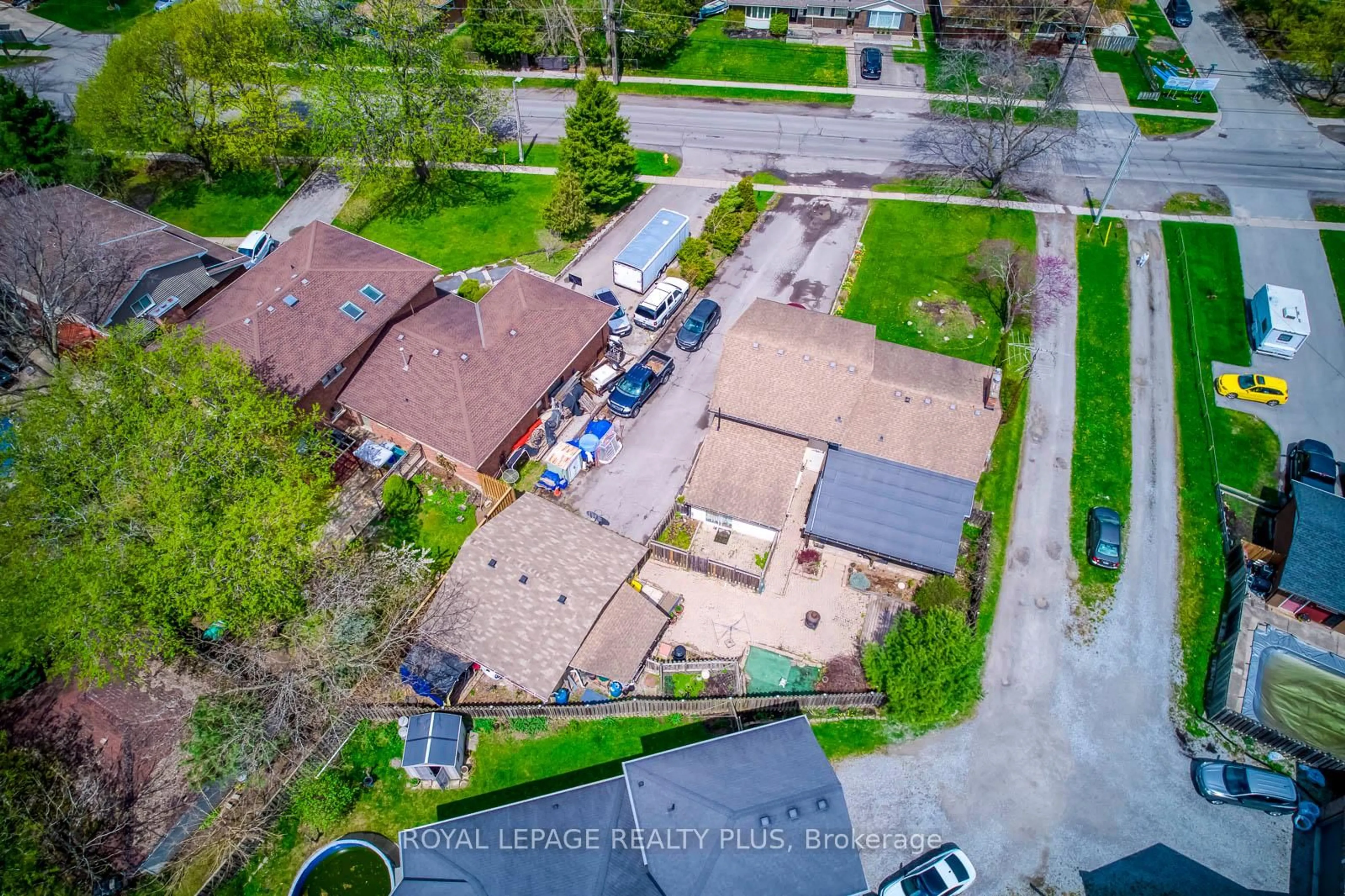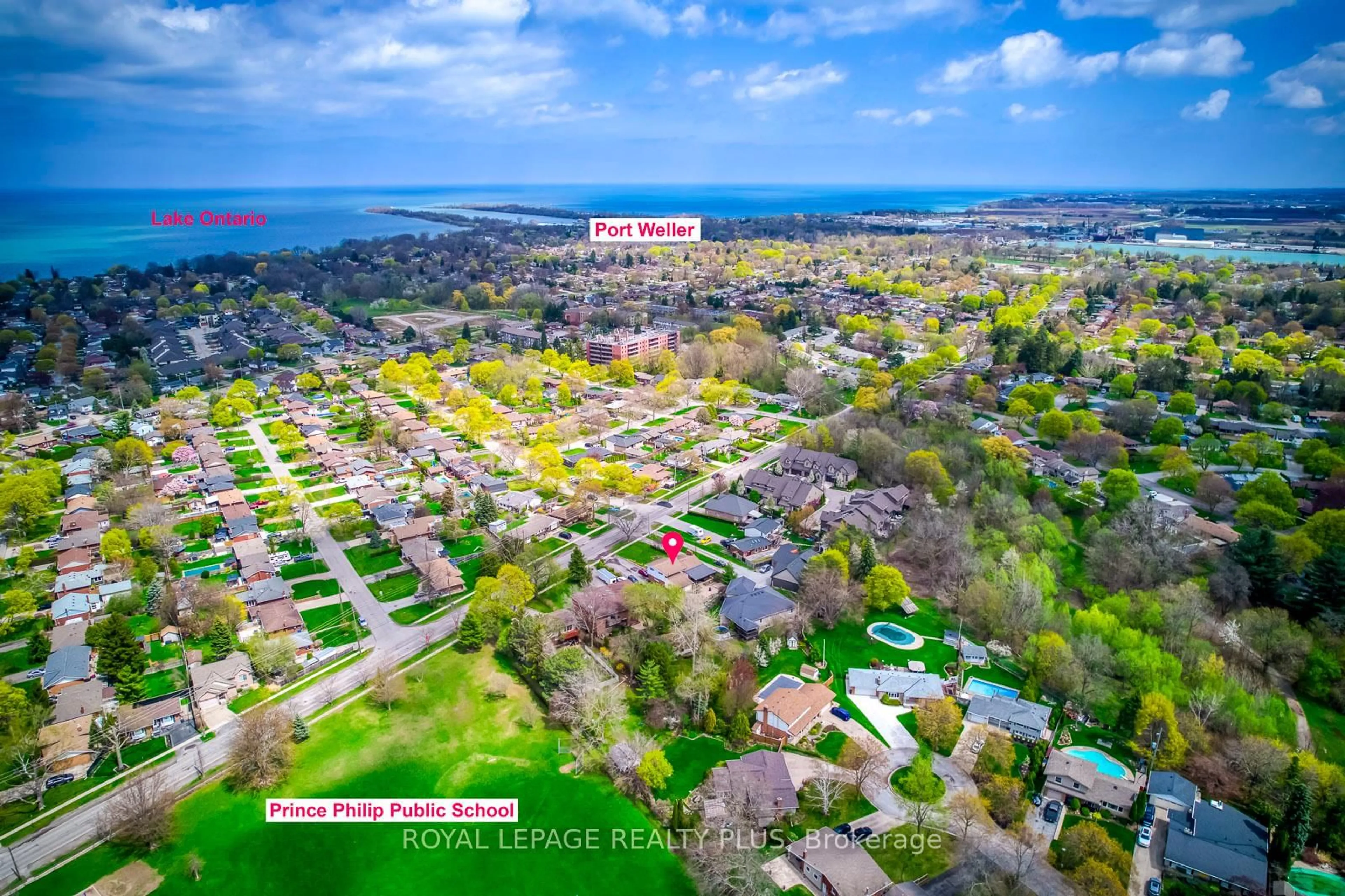128 PARNELL Rd, St. Catharines, Ontario L2M 1V4
Contact us about this property
Highlights
Estimated valueThis is the price Wahi expects this property to sell for.
The calculation is powered by our Instant Home Value Estimate, which uses current market and property price trends to estimate your home’s value with a 90% accuracy rate.Not available
Price/Sqft$449/sqft
Monthly cost
Open Calculator
Description
Attention investors and multi-generational families! This unique and versatile property near the lake offers exceptional potential with three separate spaces, each featuring its own kitchen and private entrance. The main level boasts an A-frame cathedral ceiling, fireplace, full kitchen, three bedrooms, and an additional room ideal as an office or dining space with views of the backyard. The side-level includes a one-bedroom plus den, kitchen, and private fenced backyard. The lower level offers its own entrance, kitchen, living room, and one bedroom perfect for extended family or flexible living arrangements. Additional highlights include two private backyards, a fully fenced lot, an oversized two-car garage with separate access, and an extra-large driveway that can accommodate up to 16 vehicles. Located on a quiet street near the lake and close to excellent schools, this rare opportunity is full of potential and endless possibilities.
Property Details
Interior
Features
Main Floor
Dining
0.0 x 0.0Window / Open Concept / Cathedral Ceiling
Kitchen
0.0 x 0.0Window / Walk-Out
Family
0.0 x 0.0W/O To Patio / Window
Living
0.0 x 0.0Cathedral Ceiling
Exterior
Features
Parking
Garage spaces 4
Garage type Detached
Other parking spaces 10
Total parking spaces 14
Property History
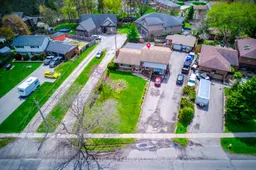 29
29