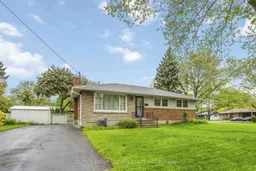Looking for a desirable neighbourhood? Heres an opportunity to own a 3-bedroom bungalow. set on a large corner lot in a sought-after quiet, family friendly neighbourhood in the citys north end. Walk the winding, tree-liined streets to excellent local schools, bus route just minutes away, convenient access to amenities which include a variety of shops, malls and plazas, downtown, hospital, restaurants, QEW & 406 highways, numerous parks and recreational facilities. On the weekends, enjoy the easy access to the many wineries, picturesque towns and scenic drives. Ideal as a first home for a young family, retirees, downsizers or investors looking for an opportunity to customize to suit ones needs. It also lends itself as an alternative to condo living without the limitations. The more recent upgrades and features include roof re-shingled (2019) ,Gas furnace(2019) , eves and gutter guards, central air conditioner, basement floor drains and increased water service (2023), LG dishwasher (2024), Storm door (2024), window blinds and electric light fixtures. Fenced backyard and back door entrance to lower level for in-law potential. Opportuniity is knocking. This could be your new home.
Inclusions: Existing fridge, existing stove, built-in dishwasher, Electric light fixtures, freezer (basement), Maytag washer & dryer, blinds and window covers where existing, garden shed, (all as is)
 36
36


