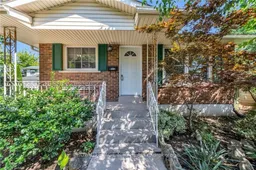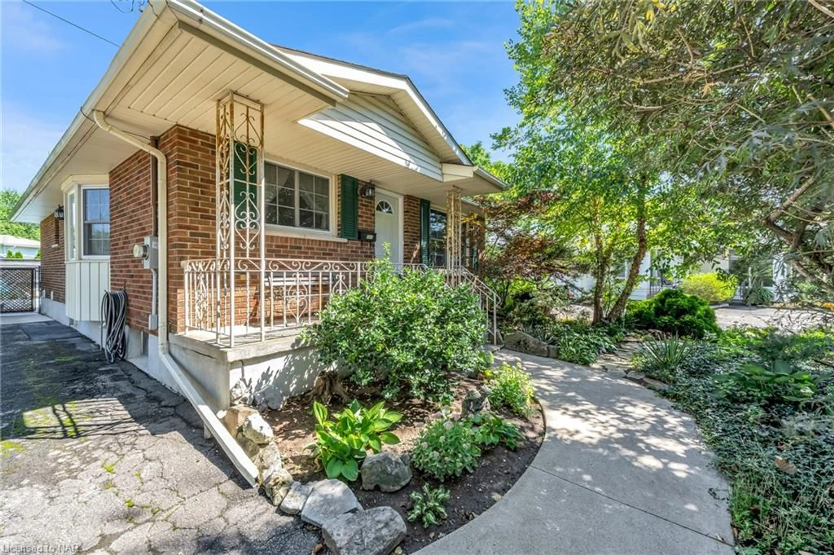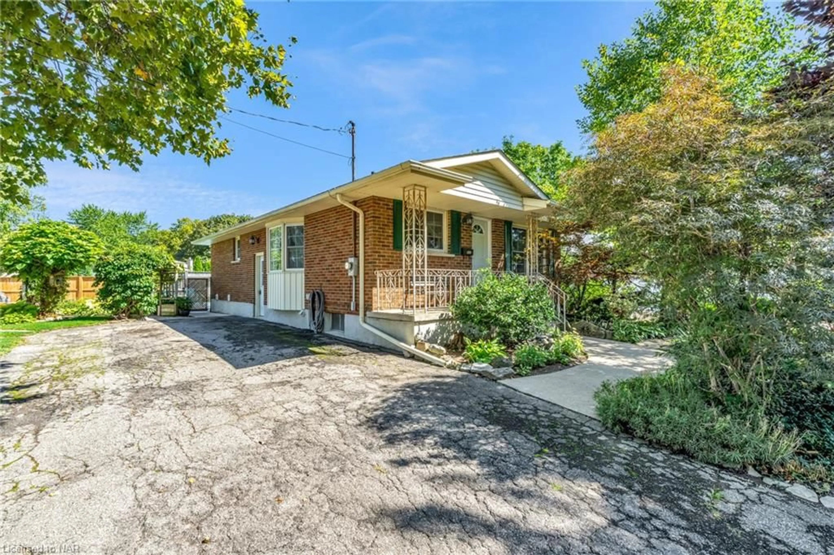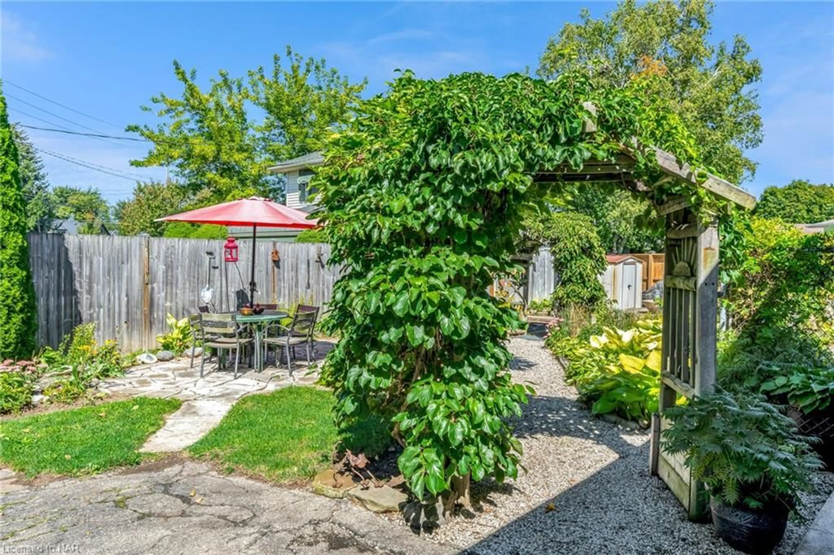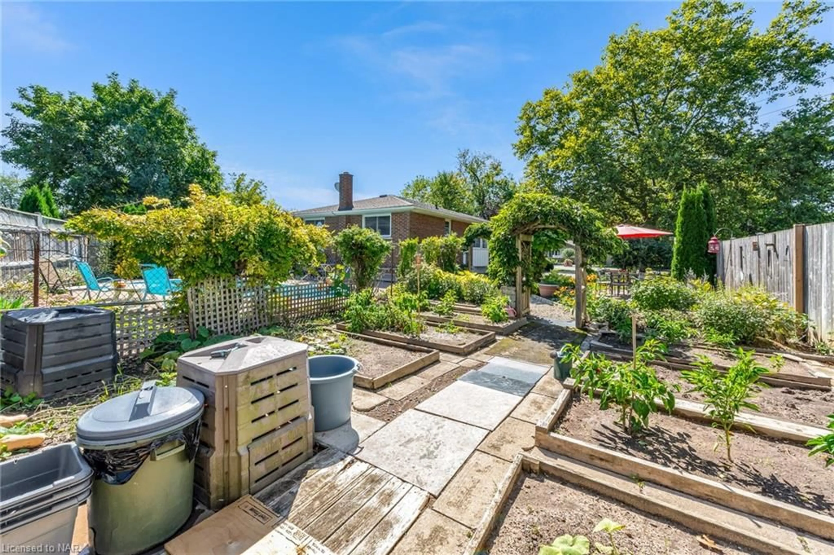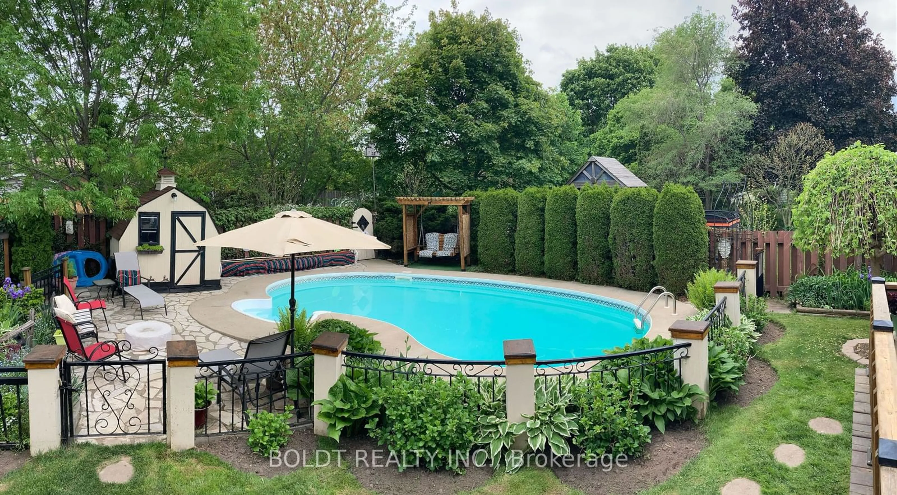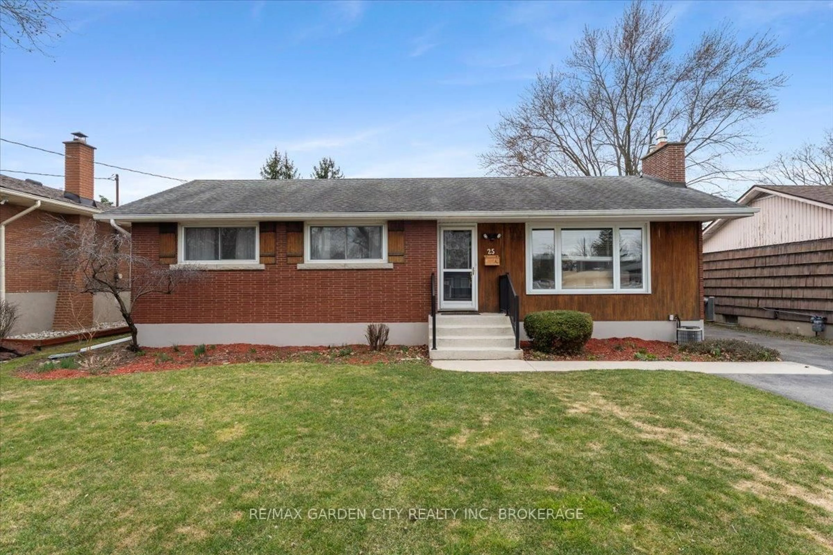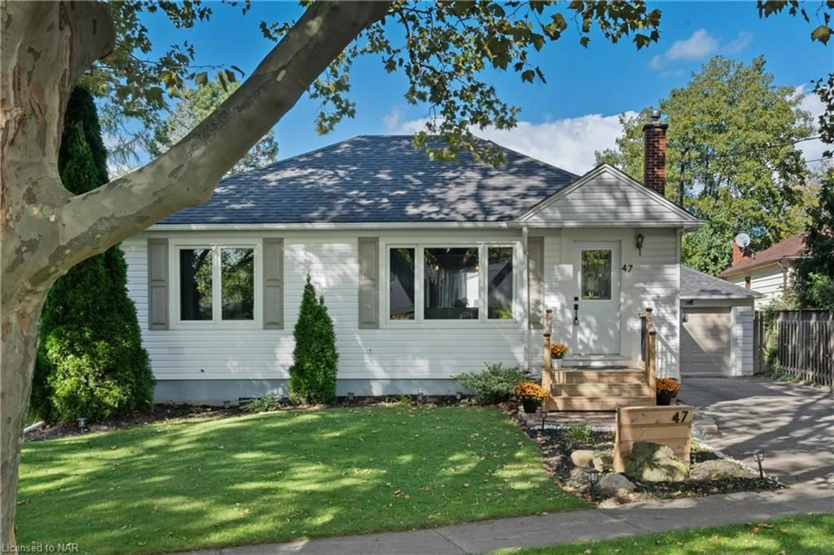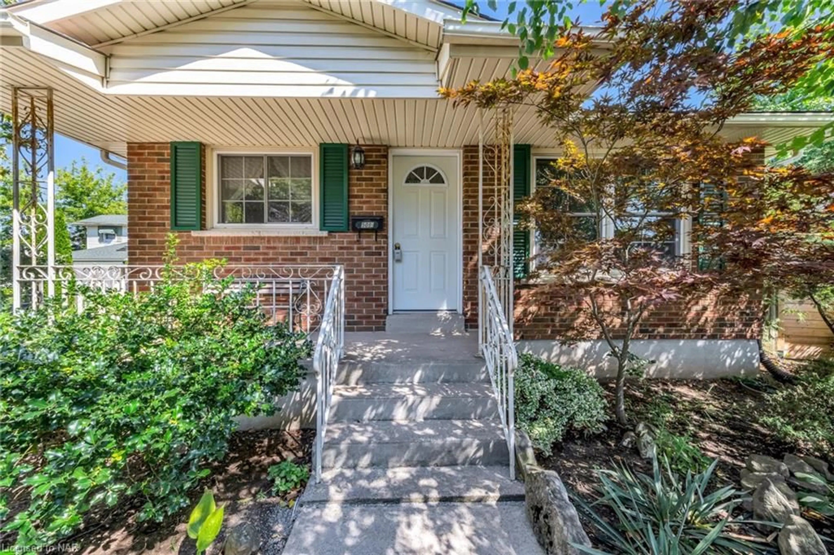
508 A Niagara St, St. Catharines, Ontario L2M 3P5
Contact us about this property
Highlights
Estimated ValueThis is the price Wahi expects this property to sell for.
The calculation is powered by our Instant Home Value Estimate, which uses current market and property price trends to estimate your home’s value with a 90% accuracy rate.Not available
Price/Sqft$552/sqft
Est. Mortgage$2,490/mo
Tax Amount (2023)$4,048/yr
Days On Market229 days
Description
All brick 3 bedroom bungalow on an extra wide lot, lots of room to build a garage, separate fenced in pool area, extensive landscaping including patio area, shed, vegetable gardens, lots of perennials, kiwi tree, apple tree, etc. Extremely clean and well maintained, main floor freshly painted in neutral tones, newer flooring throughout main floor, double closet in 2 bedrooms, eat in kitchen, central vac, central air, most windows have been updated, separate side entrance to basement, finished rec room, 3 piece bath, office or potential 4th bedroom, large laundry room, cold cellar, and a workshop/ storage room. Inground 16' X 28' kidney shaped pool with winter safety cover 2012, solar cover, liner 2008, pool pump rebuilt in 2018. This gem is a little piece of "country" paradise yet walking distance to all amenities and a short drive to Sunset beach, Welland Canal walking trails, QEW and historic Niagara-on-the-Lake.
Property Details
Interior
Features
Main Floor
Living Room
3.30 x 4.52Bedroom
2.74 x 3.28Bedroom
3.48 x 3.30Dinette
4.19 x 3.00Exterior
Features
Parking
Garage spaces -
Garage type -
Total parking spaces 4
Property History
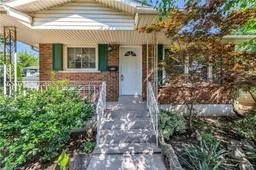 35
35