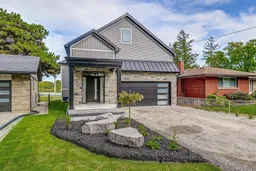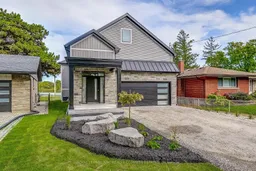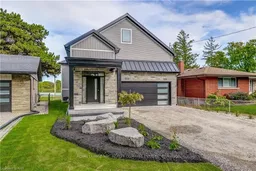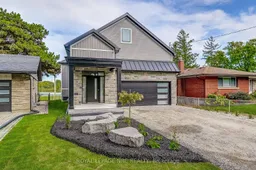Welcome to this stunning newly built raised bungalow by Grey Forest Homes, offering the perfect blend of luxury and comfort. Nestled in a serene location with unobstructed water views and no rear neighbours, this 3-bedroom, 3-bathroom home backs onto a peaceful canal, providing a tranquil retreat. The bright, open-concept layout features upgraded finishes throughout the home, including elegant tray ceilings, creating a sense of sophistication in every room. The spacious living area flows seamlessly into the kitchen and dining space, making it ideal for entertaining or family living. The back of the house is truly impressive with a large deck offering expansive views of the canal, perfect for outdoor dining or relaxation. The primary bedroom is a true sanctuary, complete with a spa-like ensuite that boasts a luxurious soaker tub and glass shower, ideal for unwinding after a long day. The walk-out lower level provides additional living space and opens directly to the backyard, where you can fully enjoy the scenic surroundings. Additionally, the garage is a standout feature, with its over 15-foot-high ceiling and side-mounted garage door opener, making the space perfect for adding a lift or a mezzanine storage level. This exceptional home offers both privacy and modern design in a sought-after location, making it a must-see for discerning buyers.
Inclusions: OTHER







