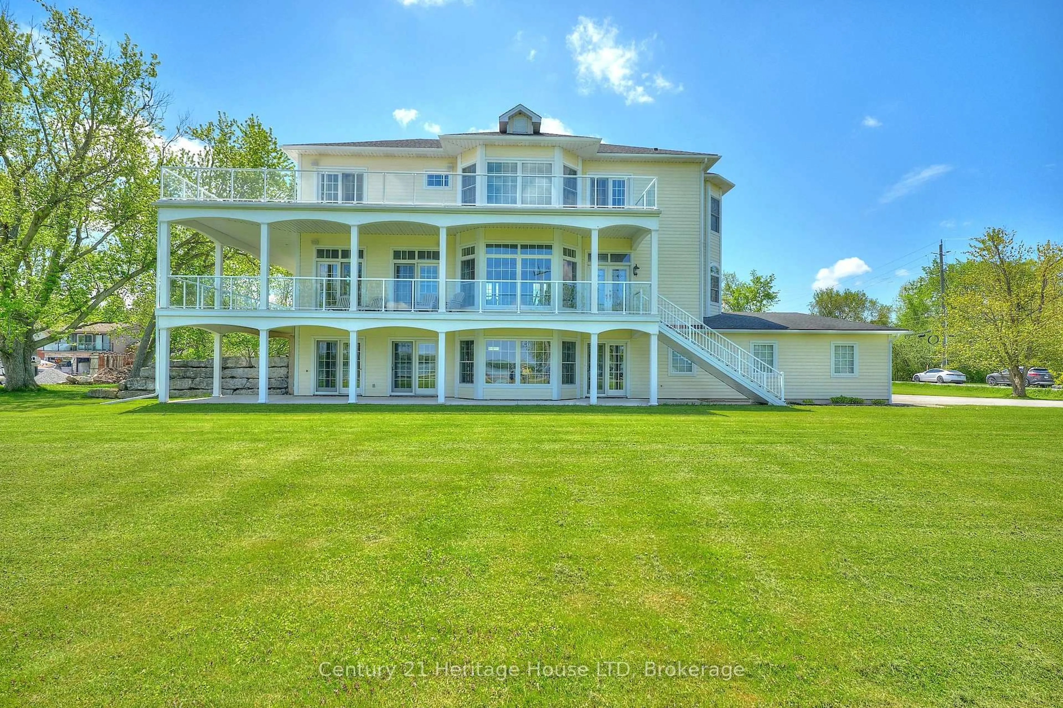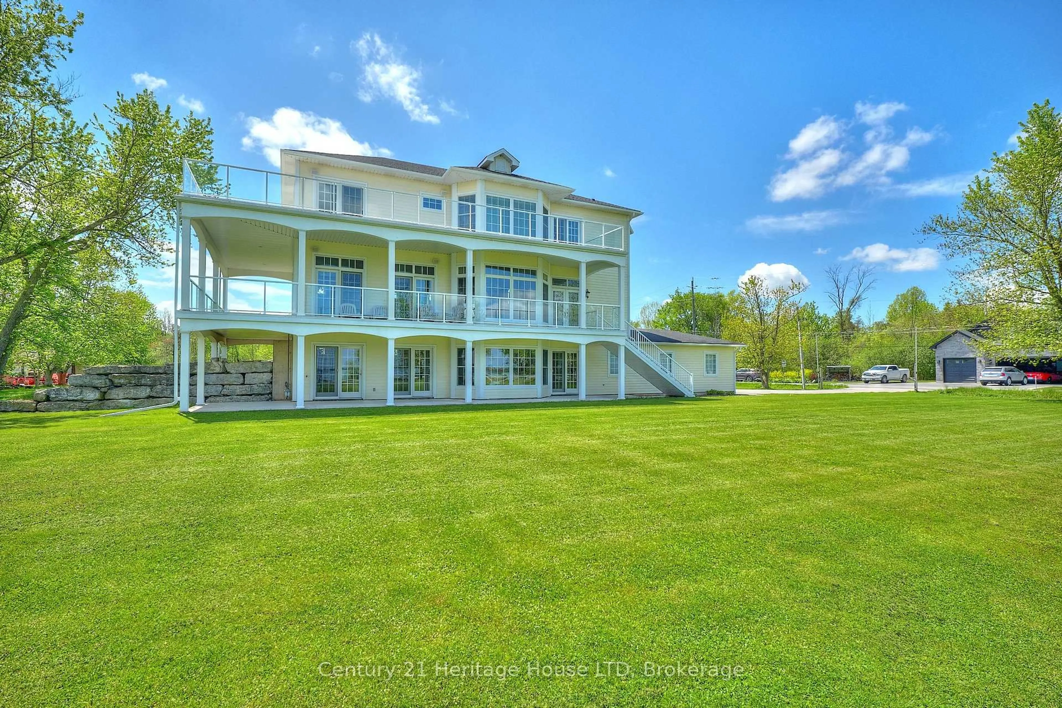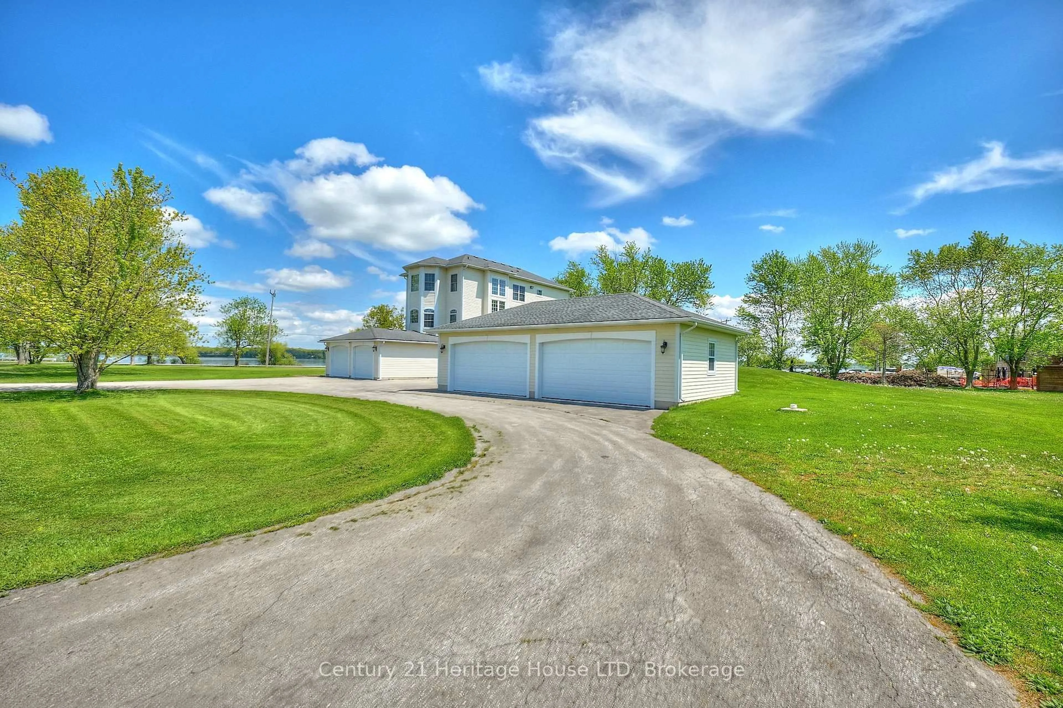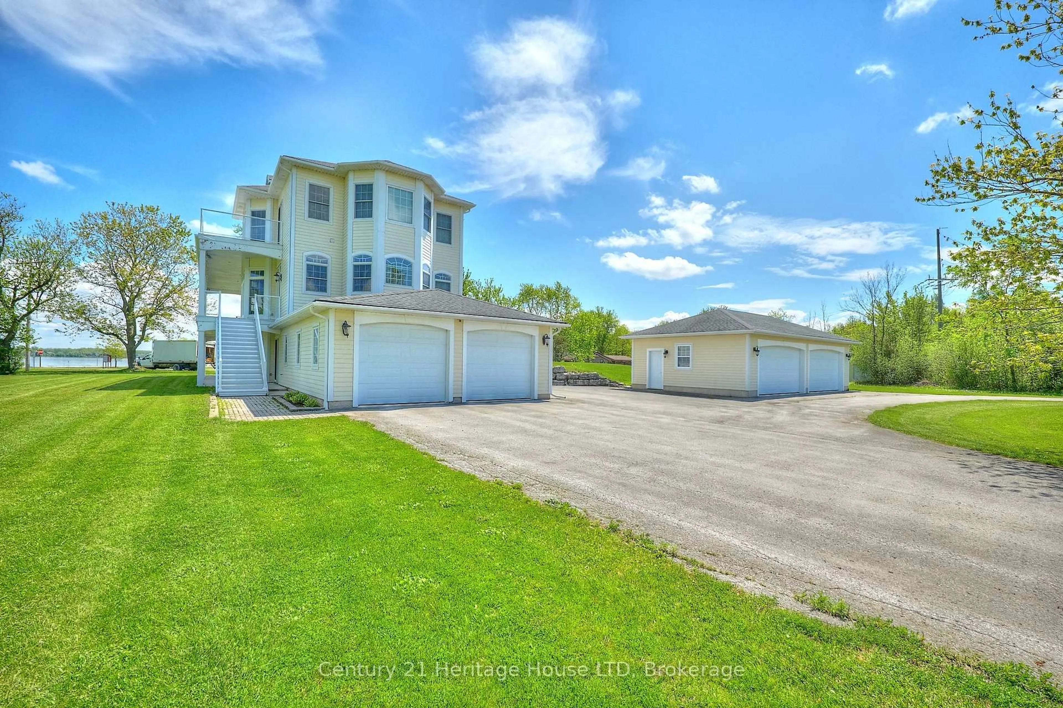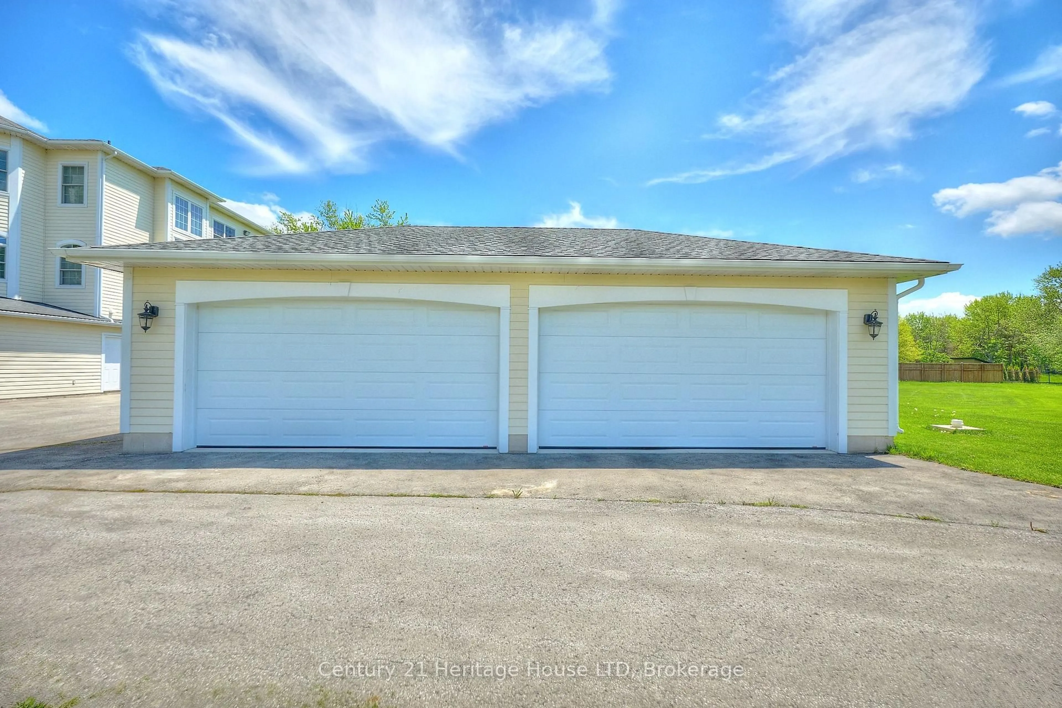4069 Niagara River Parkway Pkwy, Fort Erie, Ontario L0S 1S0
Contact us about this property
Highlights
Estimated valueThis is the price Wahi expects this property to sell for.
The calculation is powered by our Instant Home Value Estimate, which uses current market and property price trends to estimate your home’s value with a 90% accuracy rate.Not available
Price/Sqft$879/sqft
Monthly cost
Open Calculator
Description
Exceptional Custom Estate on the Niagara River with Private Dock*. A rare opportunity to own a one-of-a-kind, custom-designed residence, with 3800 square feet of finished space, set on approximately two manicured acres with commanding views of the Niagara River. This architecturally refined home blends timeless elegance with thoughtful functionality, featuring soaring 10-foot ceilings, rich hardwood floors, and floor-to-ceiling Andersen windows that flood the interior with natural light. Designed for both everyday living and exceptional entertaining, the home showcases top-tier finishes including marble and granite surfaces and three gas fireplaces. Car enthusiasts will appreciate the attached four-car tandem garage and separate heated four-car garage. Enjoy the tranquility of waterfront living from two expansive covered patios, or launch your boat from your private dock. With the Niagara Parkway Trail just steps away and the QEW minutes from your door, this home offers a lifestyle of rare beauty, privacy, and convenience. Seller is flexible on all furniture and equipment. (dock permit is by annual application renewal)* AGENTS PLEASE SEE ADDITIONAL FEATURE SHEET IN ATTACHMENTS.
Property Details
Interior
Features
Ground Floor
Rec
5.60832 x 7.3152Fireplace
Other
4.54152 x 5.7912Bathroom
0.0 x 0.03 Pc Bath
Exterior
Features
Parking
Garage spaces 8
Garage type Attached
Other parking spaces 12
Total parking spaces 20
Property History
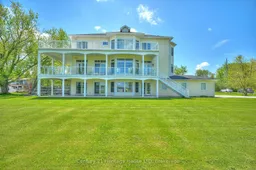 46
46
