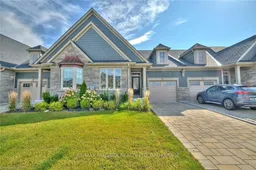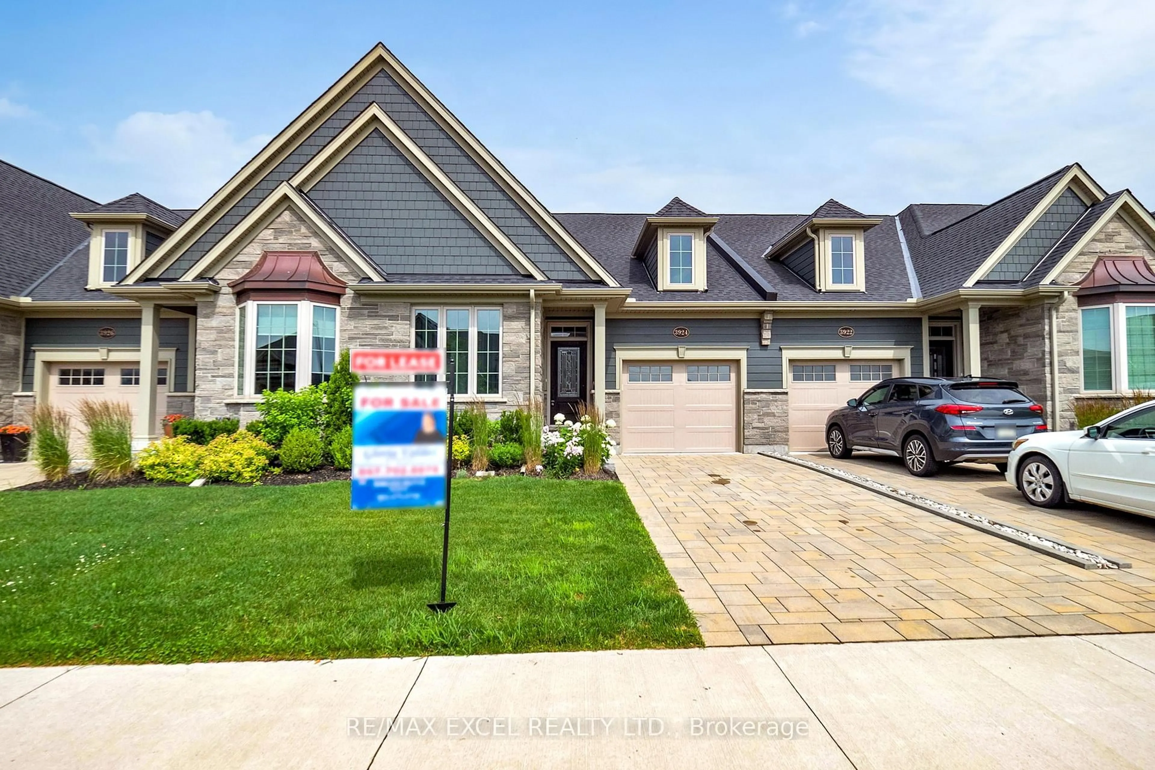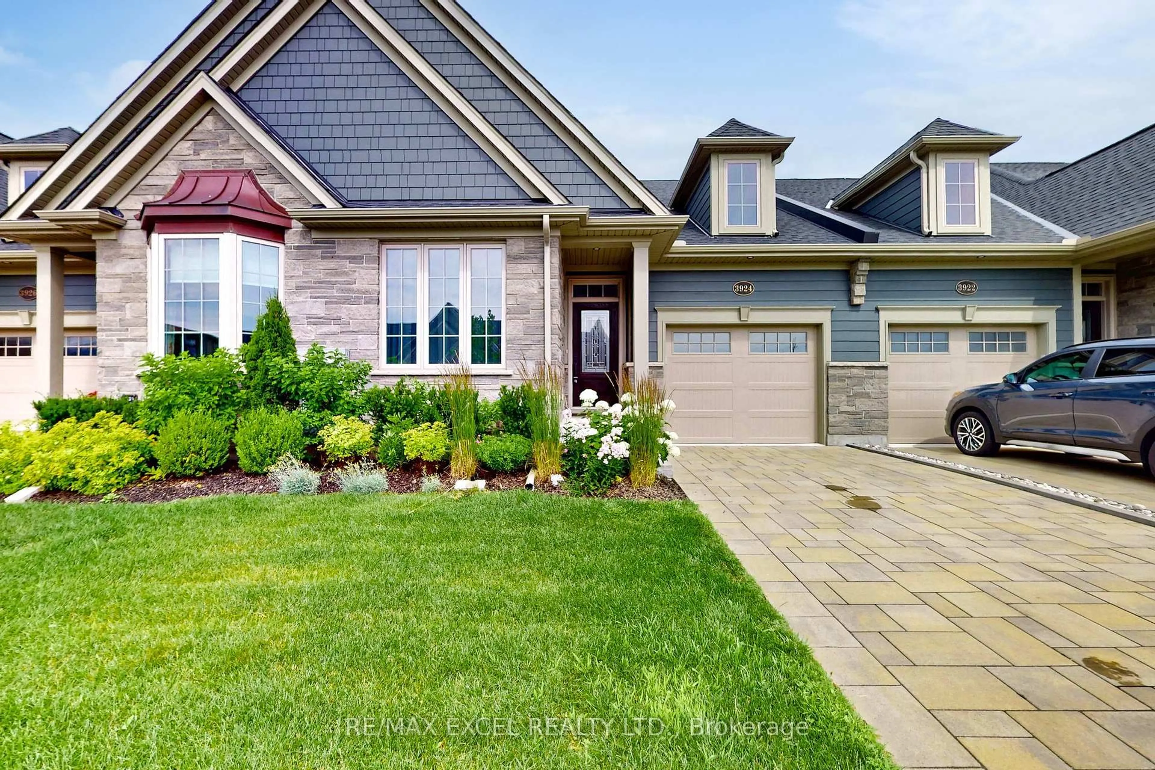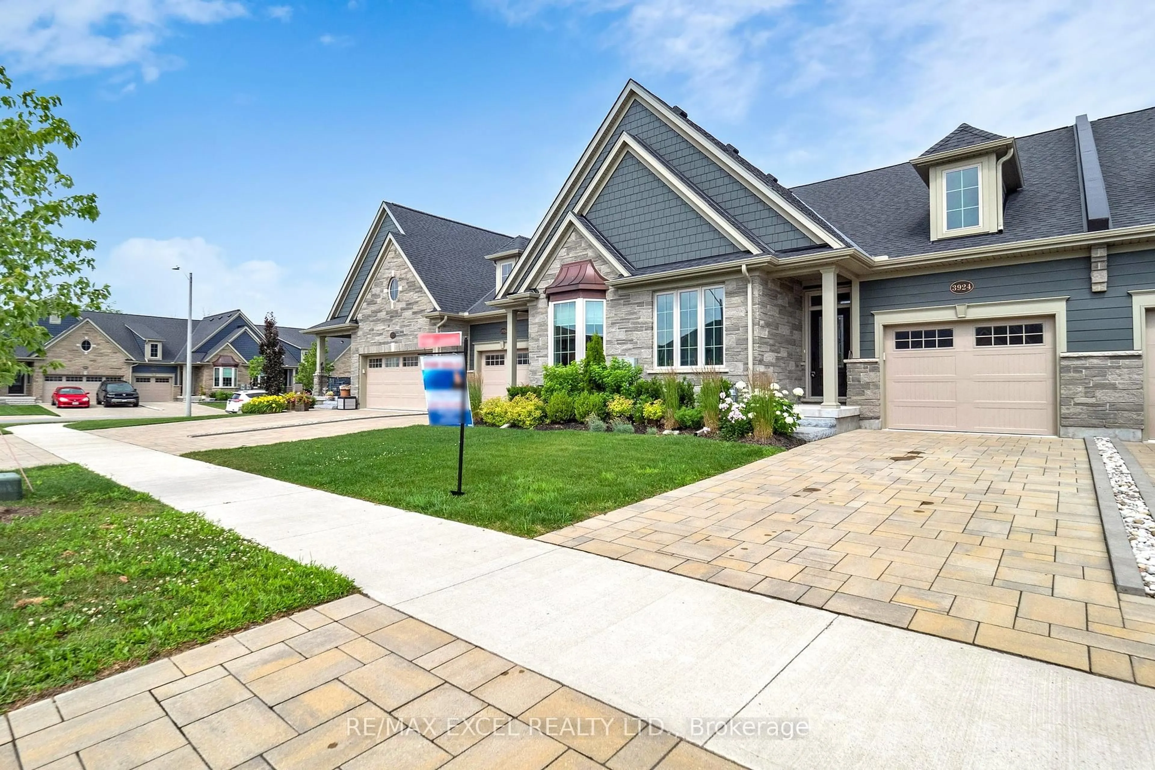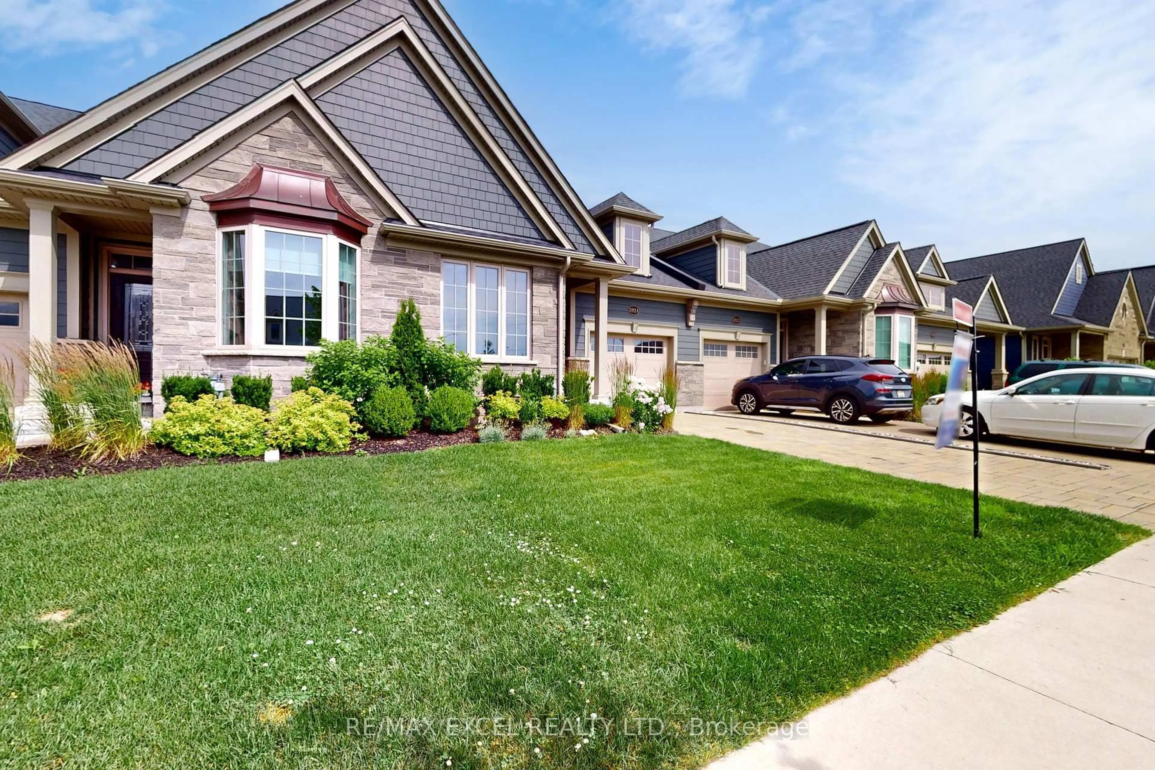3924 Mitchell Cres, Fort Erie, Ontario L0S 1S0
Contact us about this property
Highlights
Estimated valueThis is the price Wahi expects this property to sell for.
The calculation is powered by our Instant Home Value Estimate, which uses current market and property price trends to estimate your home’s value with a 90% accuracy rate.Not available
Price/Sqft$590/sqft
Monthly cost
Open Calculator
Description
Welcome to this newly built 2-bedroom, 2-bathroom freehold bungalow townhome by Rinaldi Homes, nestled in Fort Erie's Black Creek area just minutes from the scenic Niagara River and Niagara Parkway trail. The exterior features Lafitt stone accents, James Hardie siding and shakes, a covered rear deck, an interlocking brick driveway, and professionally landscaped gardens. Inside, enjoy 9-foot ceilings, engineered hardwood in the hall and great room, elegant ceramic tile, recessed lighting, and brand-new stainless steel appliances. The kitchen includes quartz countertops, crown moulding, valence trim, and a tiled backsplash. A convenient laundry closet is set on the main floor. The primary bedroom boasts a 5-piece ensuite with a soaker tub, separate shower, and walk-in closet. The unfinished basement offers potential for added living space. Comfort is ensured with a high-efficiency Carrier furnace, ERV system, and central A/C.A single-car garage with an automatic door opener adds practicality, and the location offers quick access to the QEW, linking Niagara Falls, Toronto, Fort Erie, and Buffalo via the Peace Bridge.
Property Details
Interior
Features
Main Floor
Br
2.59 x 3.52B/I Closet / Broadloom
Foyer
2.53 x 5.49Ceramic Floor
Primary
3.56 x 4.55Broadloom / 5 Pc Ensuite / W/I Closet
Bathroom
2.84 x 2.415 Pc Ensuite / Double Sink / Ceramic Floor
Exterior
Features
Parking
Garage spaces 1
Garage type Attached
Other parking spaces 1
Total parking spaces 2
Property History
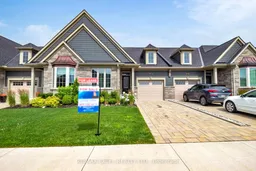
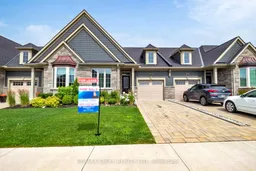 50
50