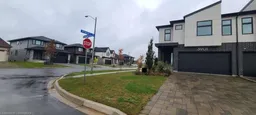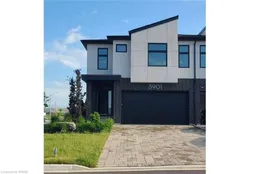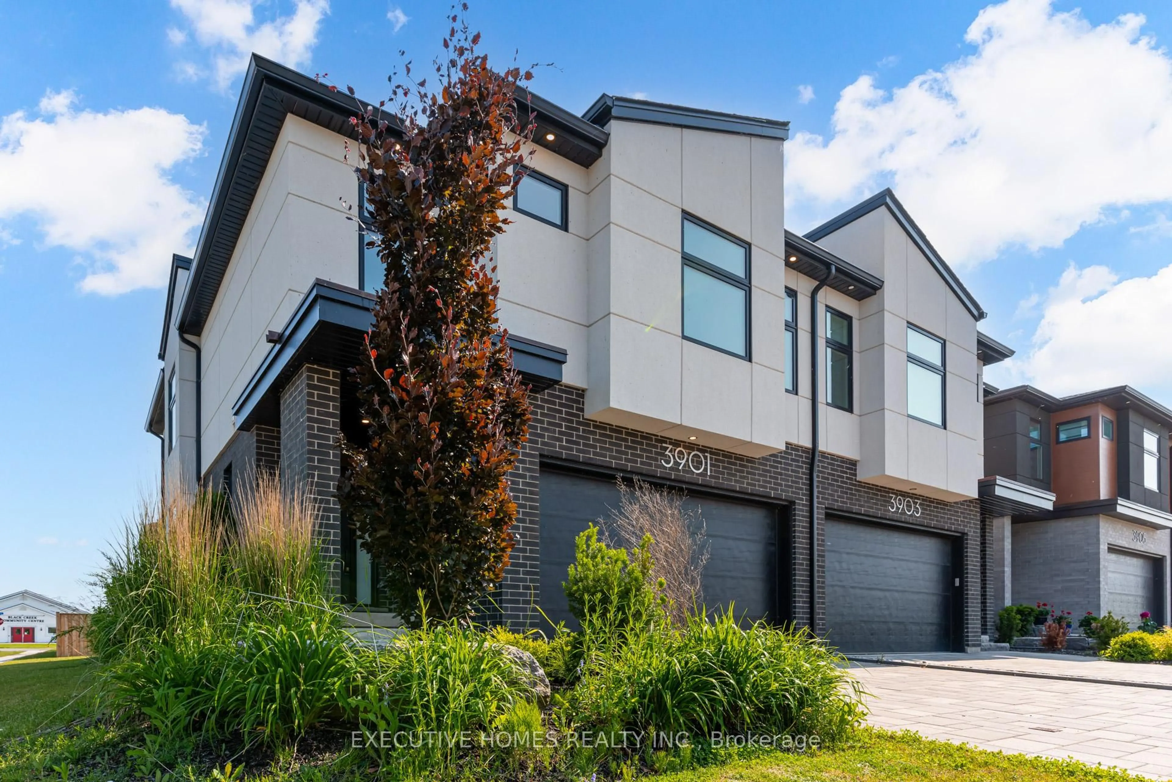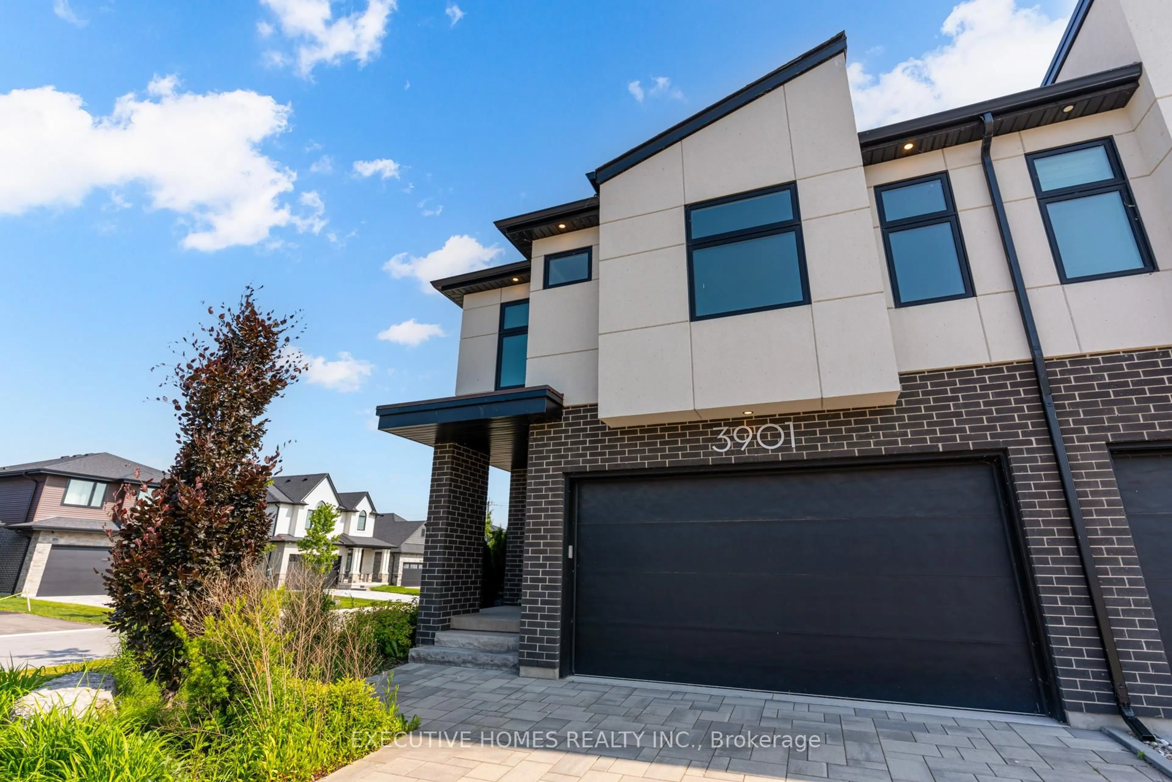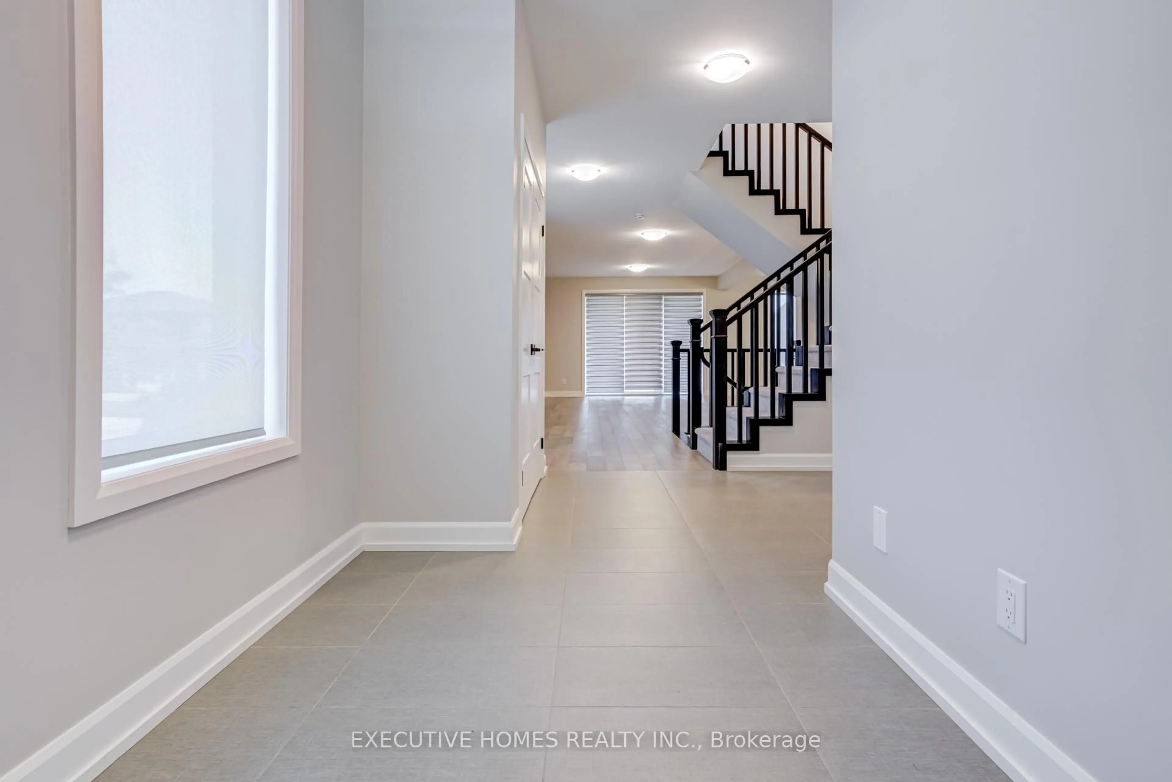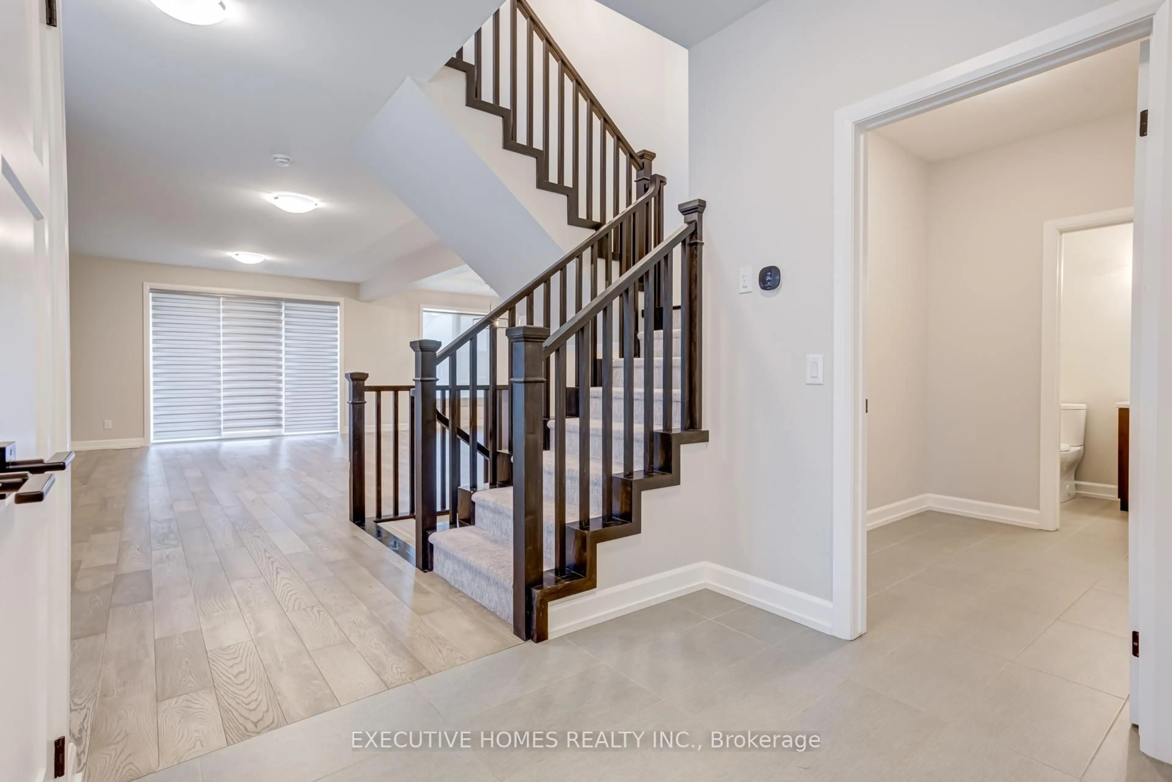3901 Mitchell Cres, Fort Erie, Ontario L0S 1S0
Contact us about this property
Highlights
Estimated valueThis is the price Wahi expects this property to sell for.
The calculation is powered by our Instant Home Value Estimate, which uses current market and property price trends to estimate your home’s value with a 90% accuracy rate.Not available
Price/Sqft$382/sqft
Monthly cost
Open Calculator
Description
Welcome to 3901 Mitchell Cres. END UNIT LOT !!!! Stunning 2-storey semi-detached home by Rinaldi Homes, offering 2,361 sq. ft., 3 beds, 3 baths, and a bright open-concept layout with 9-ft ceilings. Features include a chefs kitchen with quartz island, walk-in pantry, and new appliances, plus a spacious living/dining area and a stylish 2-pc bath. Upstairs, enjoy a large primary bedroom with a walk-in closet and luxurious 5-piece ensuite, plus two additional bedrooms with a shared Jack-and-Jill bathroom and second-floor laundry. Exterior features include a covered front porch with aluminum railings and tempered glass, partially fenced backyard, double-car garage, and parking for 4+ vehicles. The unfinished basement offers great potential for future customization or income suite. Located just off the QEW, minutes to the U.S. border, Niagara Falls, Costco, Walmart, and more. Move-in ready and built by an award-winning builder dont miss out!
Property Details
Interior
Features
Exterior
Features
Parking
Garage spaces 2
Garage type Attached
Other parking spaces 4
Total parking spaces 6
Property History
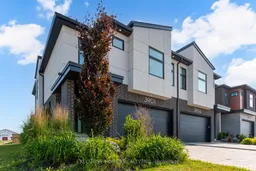 41
41