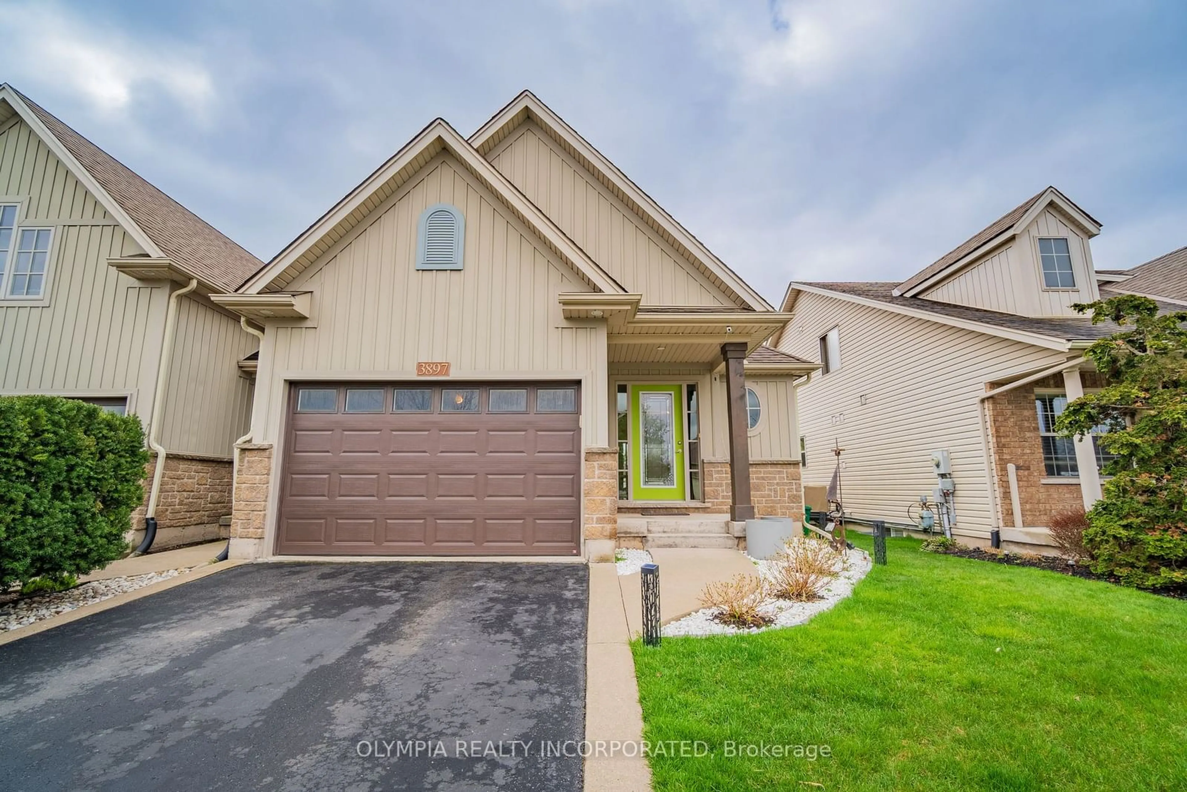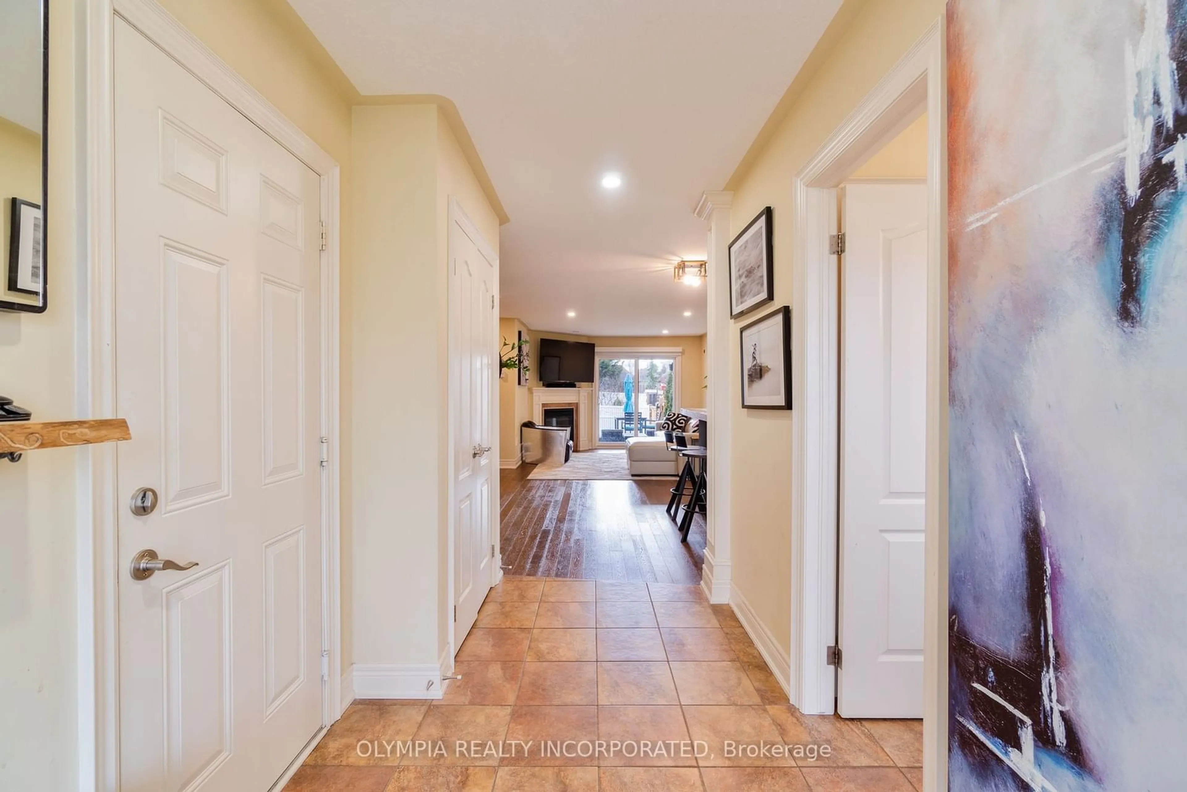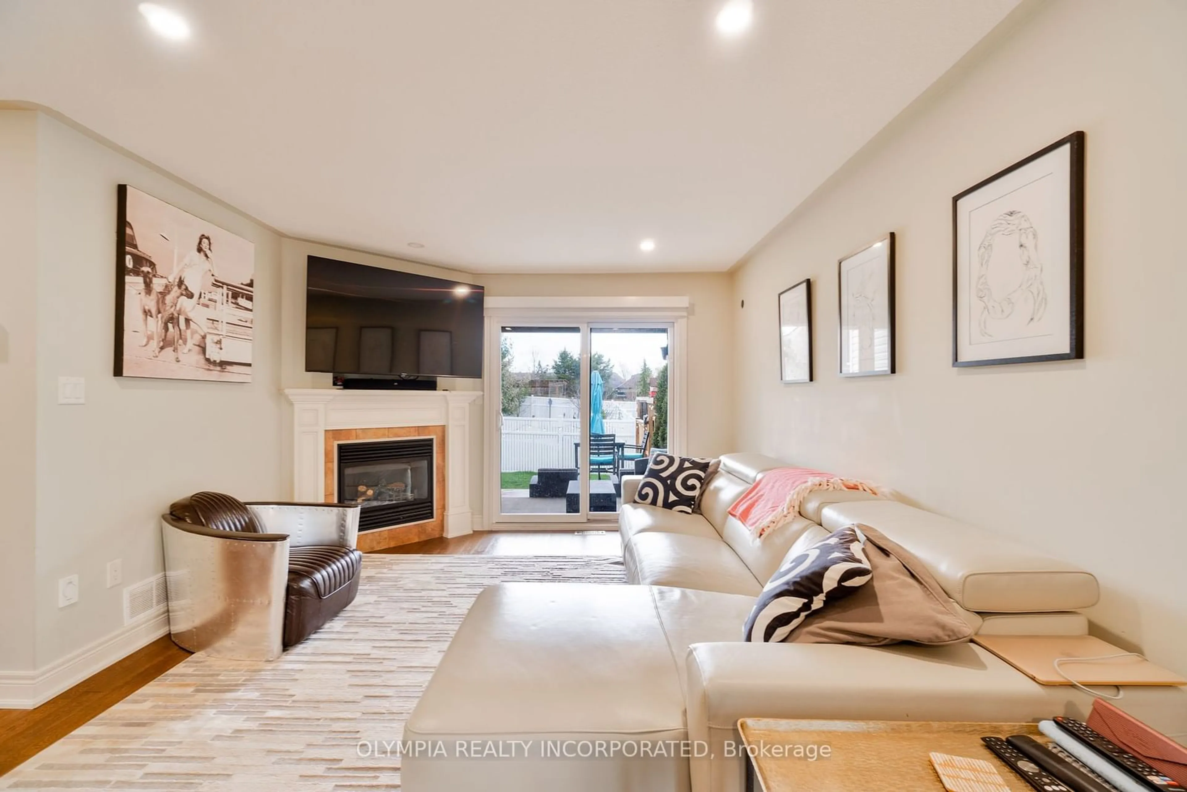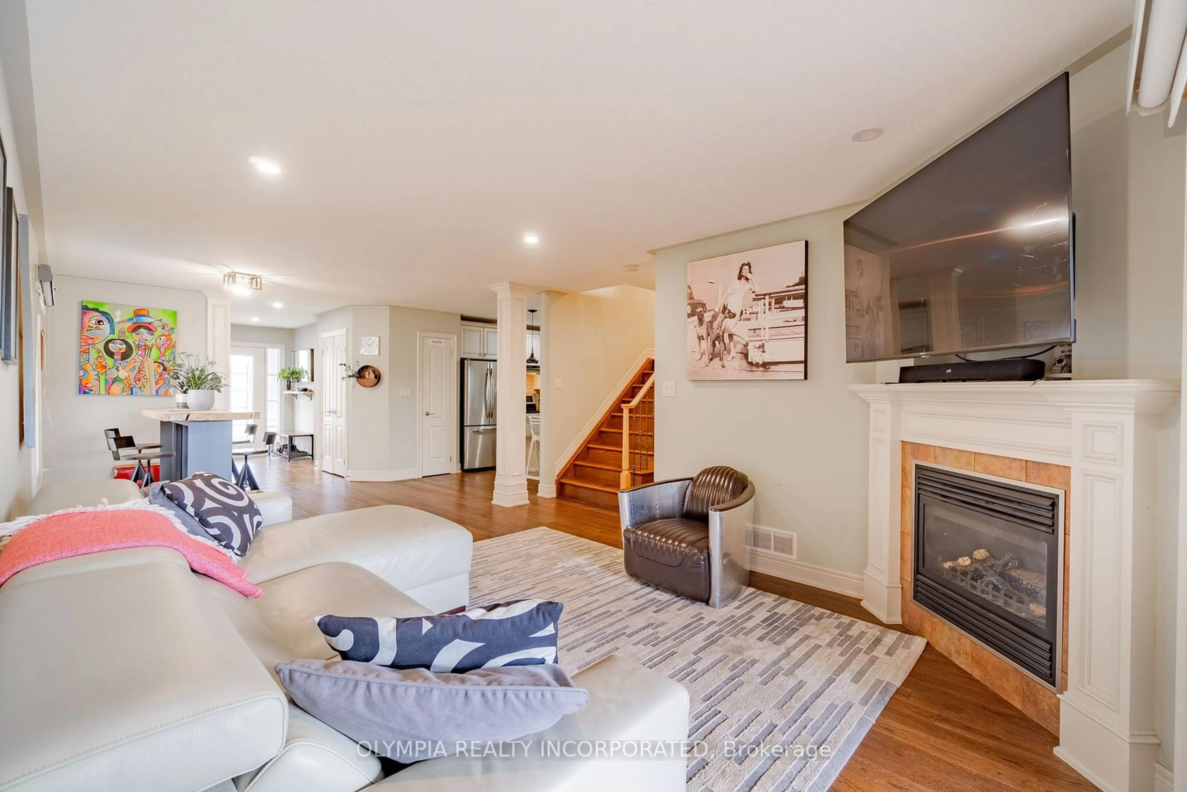3897 Settler's Cove Dr, Fort Erie, Ontario L0S 1S0
Contact us about this property
Highlights
Estimated ValueThis is the price Wahi expects this property to sell for.
The calculation is powered by our Instant Home Value Estimate, which uses current market and property price trends to estimate your home’s value with a 90% accuracy rate.Not available
Price/Sqft$551/sqft
Est. Mortgage$3,006/mo
Tax Amount (2024)$4,747/yr
Days On Market85 days
Description
Extraordinary 3 bedroom Bungaloft that is sure to impress. Welcome to 3897 Settler's Cove Drive within Stevensville's desirable Village Creek community. This move-in ready home provides a exquisite layout and magnificent interior finishes. The main floor features hardwood flooring throughout, gourmet kitchen with granite countertops, pantry, backsplash and pot lights. The living and dining arrangement is bright and open which offers a gas fireplace and sliding door walk out to covered sitting area. The primary bedroom is situated on the main floor and features an 3pc ensuite bathroom with heated floors and floor to ceiling tile. The second level is home to a 2nd bedroom and a beautifully finished 3pc ensuite bathroom. The lower level is fully finished with vinyl plank flooring and offers a spacious rec room with gas fireplace, large windows 3rd bedroom with full bathroom. The backyard is fully fenced with a private 2-tier sitting area with covered gas lined BBQ and lower concrete pad. Notable features include: main floor laundry, central vac (roughed-in) and attached 1.5 garage with inside entry. A true pleasure to view and show. Don't wait and book your private showing today.
Property Details
Interior
Features
Main Floor
Kitchen
3.5 x 2.2Granite Counter / Pantry
Living
3.81 x 3.61Walk-Out / hardwood floor / Gas Fireplace
Dining
3.58 x 3.05Primary
3.96 x 3.58Exterior
Features
Parking
Garage spaces 1.5
Garage type Attached
Other parking spaces 4
Total parking spaces 5
Property History
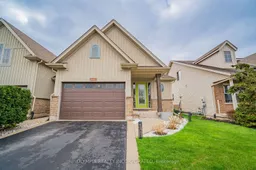 27
27
