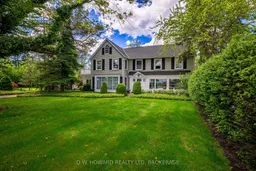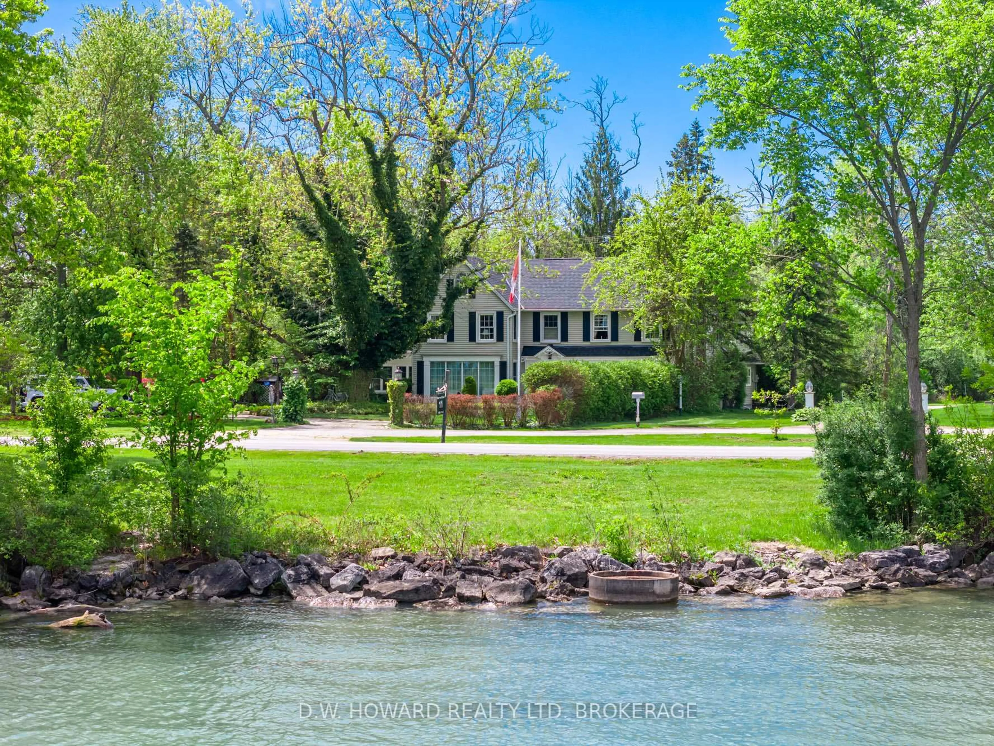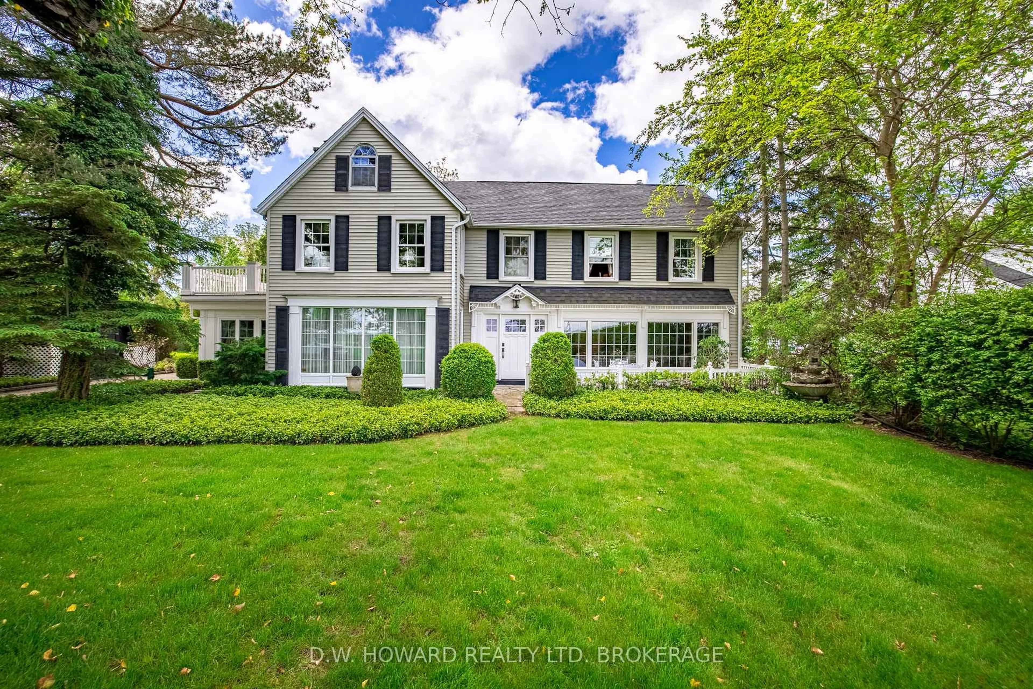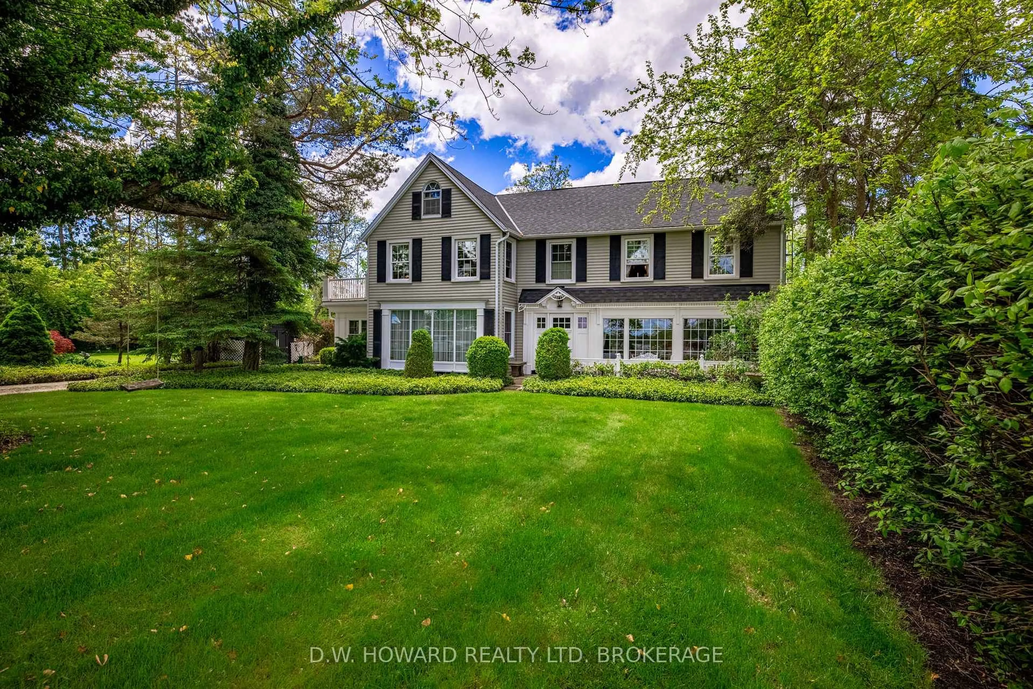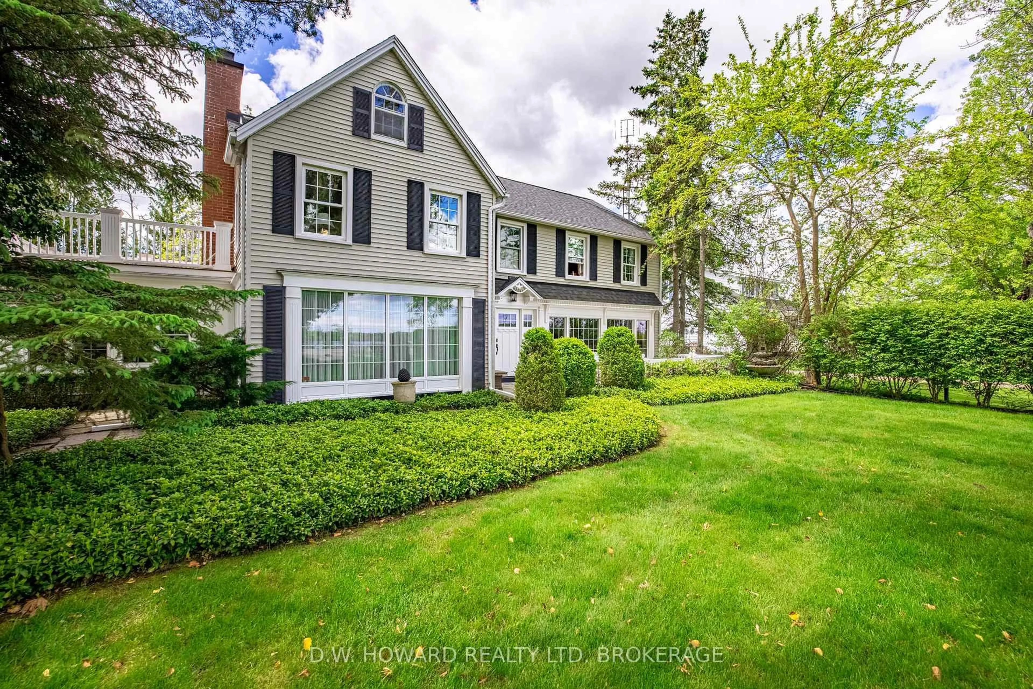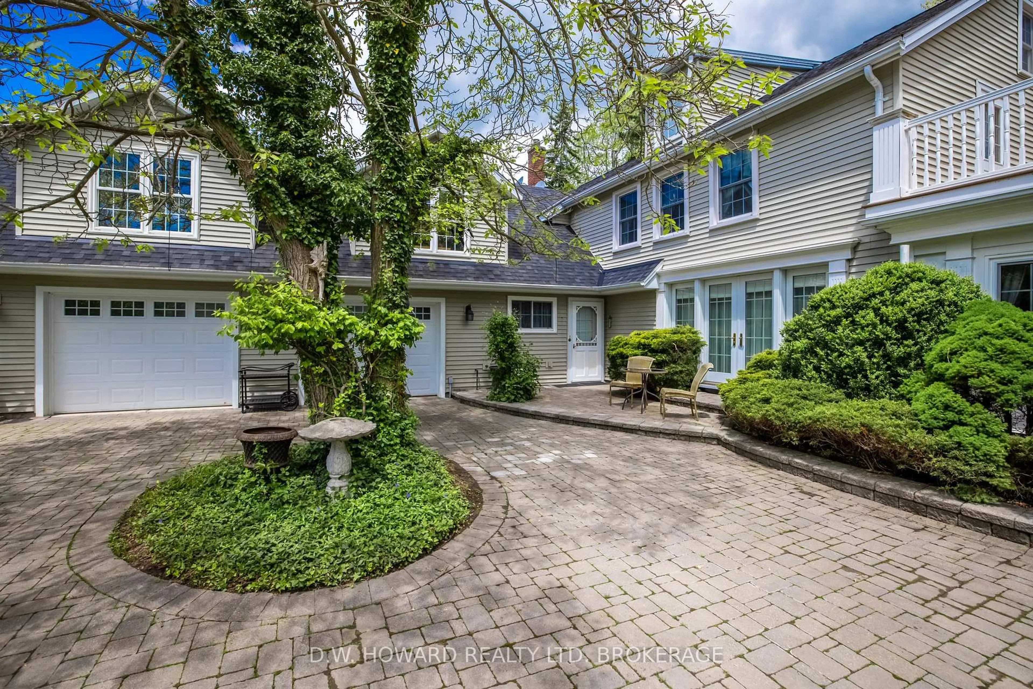3689 Niagara Blvd, Fort Erie, Ontario L0S 1S0
Contact us about this property
Highlights
Estimated valueThis is the price Wahi expects this property to sell for.
The calculation is powered by our Instant Home Value Estimate, which uses current market and property price trends to estimate your home’s value with a 90% accuracy rate.Not available
Price/Sqft$461/sqft
Monthly cost
Open Calculator
Description
Classic Niagara Parkway built in 1922. Its charm and pride of ownership highlight this spectacular waterfront opportunity. This unique package includes the large main home, second dwelling and a separate vacant lot with 100 feet frontage. The main home offers much in size, style and overall quality throughout. The attached professional pictures provide a beautiful offering of the many features, exceptional views, large rooms, outdoor balcony, large 2 plus garage and inviting entrance with curb appeal galore. The second home is very well designed and sits on the large winding creek, so attractive in its own right. This is certainly a property that can be viewed in great confidence. This home can be purchased with a separate attached parcel of 67.14 acres. This provides a further 238 feet frontage on the Niagara River and is offered with this above package at a total combined price of 3.9 Million. This seldom available opportunity welcomes your calls and questions alike. The new buyer will need to verify all future building requirements in both that of the adjoining building lot and 3rd parcel if so desired. Please do not hesitate to contact us about 3689 Niagara Parkway as it will not disappoint in making many future memories.
Property Details
Interior
Features
Main Floor
Living
9.14 x 4.87Kitchen
5.94 x 3.81Dining
5.94 x 3.81Sunroom
5.79 x 4.87Exterior
Features
Parking
Garage spaces 2
Garage type Attached
Other parking spaces 4
Total parking spaces 6
Property History
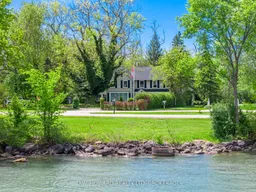 50
50