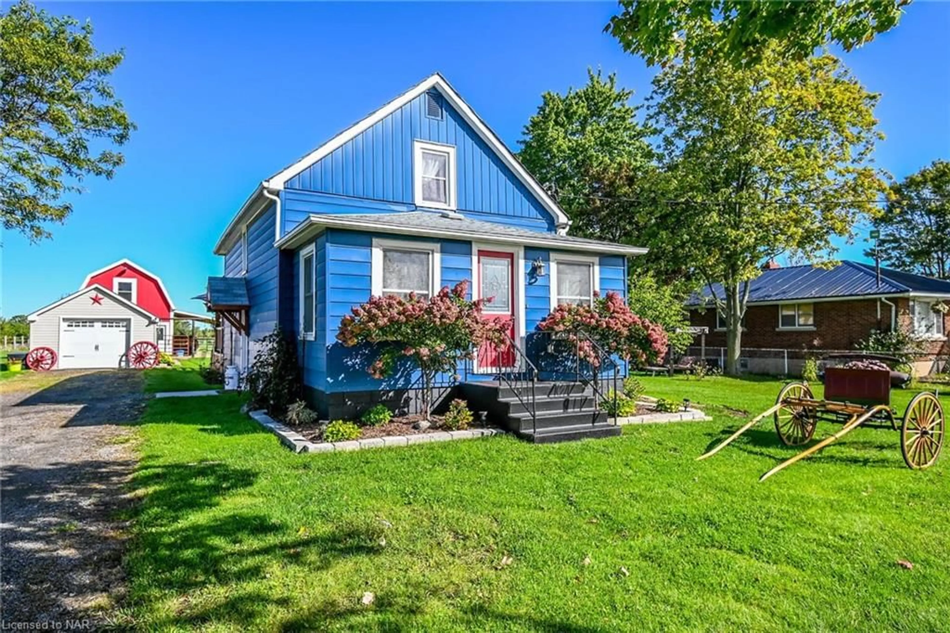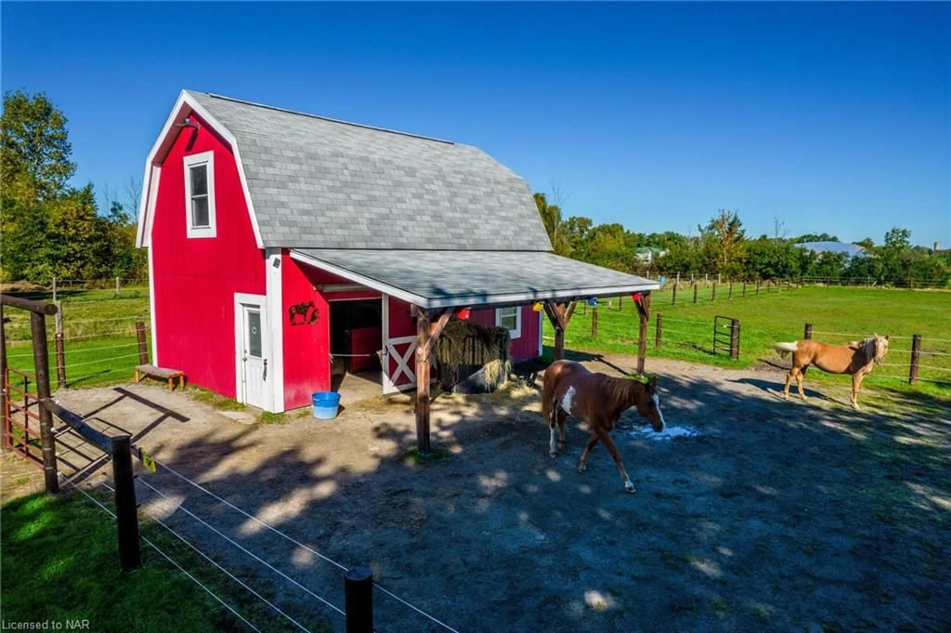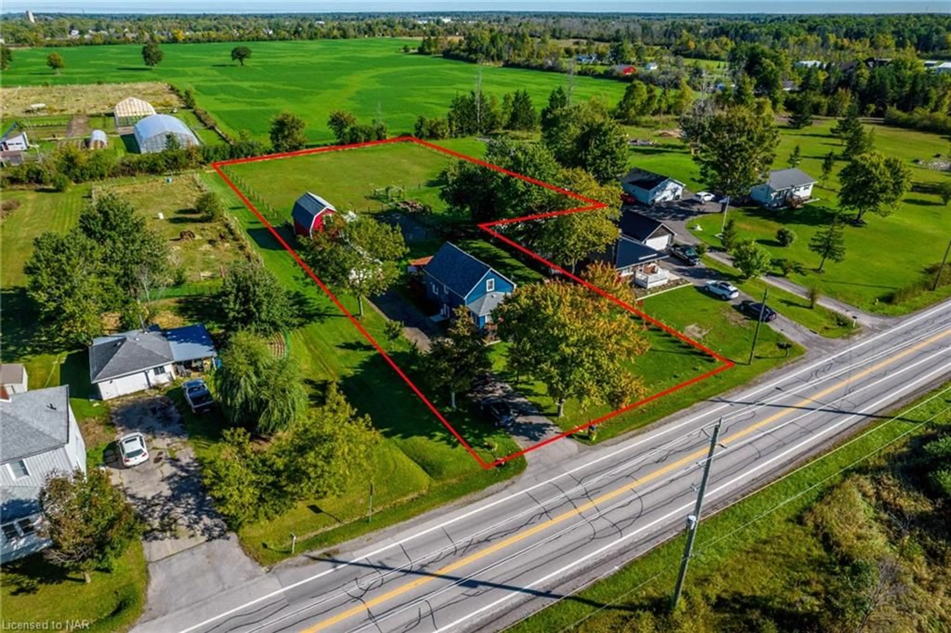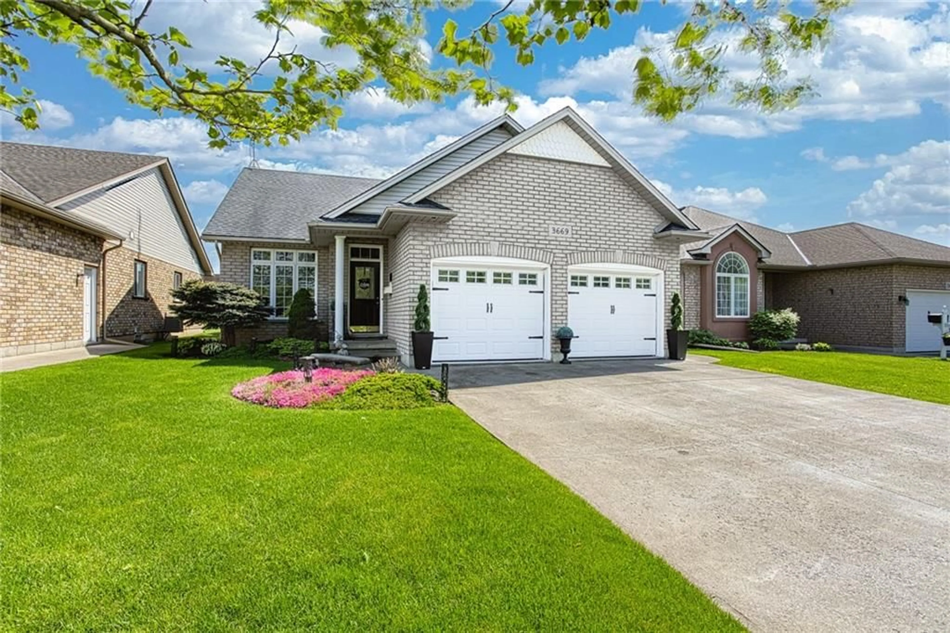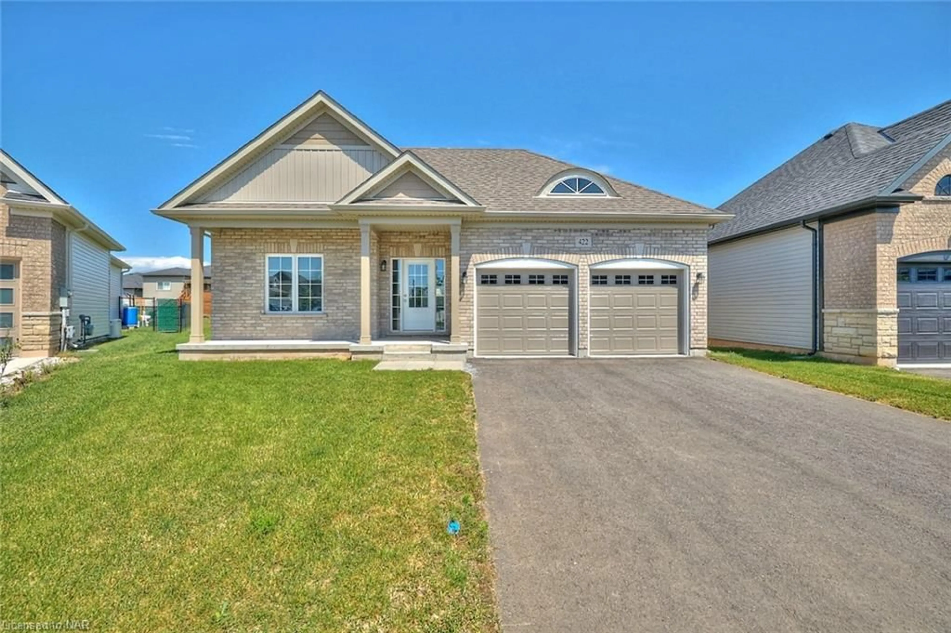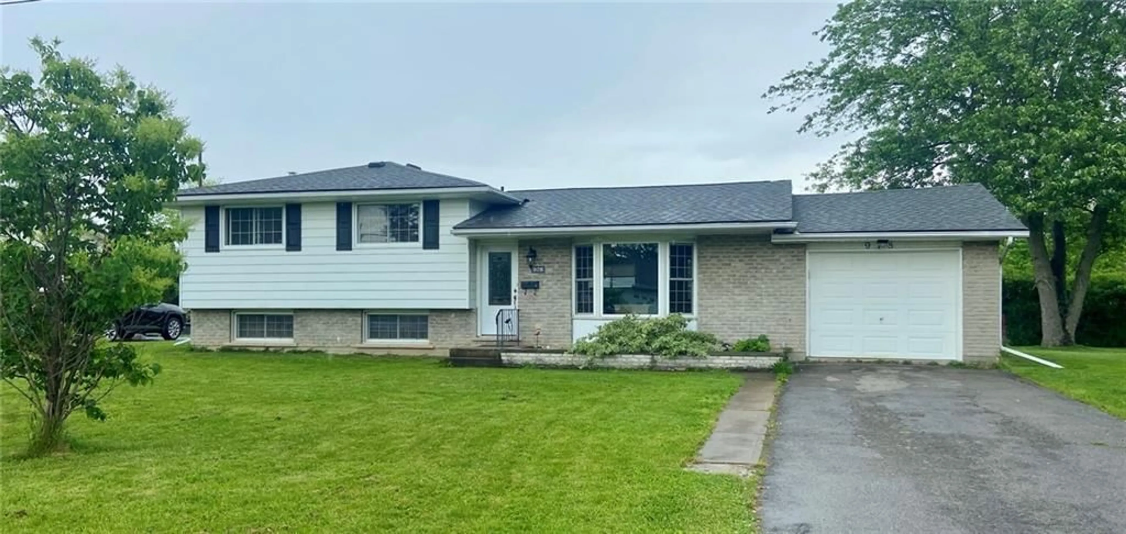3636 Bowen Rd, Stevensville, Ontario L0S 1S0
Contact us about this property
Highlights
Estimated ValueThis is the price Wahi expects this property to sell for.
The calculation is powered by our Instant Home Value Estimate, which uses current market and property price trends to estimate your home’s value with a 90% accuracy rate.$690,000*
Price/Sqft$620/sqft
Days On Market142 days
Est. Mortgage$3,199/mth
Tax Amount (2024)$3,200/yr
Description
Home Sweet Home... is this lovely BLUE home on 1.2 acres in Stevensville. Small town feel with big city amenities just a few minutes down the road. This roomy 1 and a half storey has 2 good sized bedrooms and a 4 pc bath upstairs plus a 3 piece bathroom and bedroom or office on the main floor. This room opens onto a 16 x 20 red cedar deck with a pergola....a refreshing spot to lounge and enjoy the surrounding nature. The eat in kitchen has 4 appliances ( 2022 ) updated sink and faucets .The front entry opens into a bright heated sun room that would make a great yoga space, office or hobby room. Basement used for laundry, utilities and storage. New sump pump installed in in 2022. Please see a full list of updates and features in the supplement section. The RED Barn was completely renovated and insulated, the 3 horse stalls are now 2 larger stalls ( easily converted or removed )and there is water, hydro and a full loft. There are 2 fully fenced paddocks with Gallagher electric fencing and gates if needed. Raised septic bed with a 1000 gallon tank installed in 2013. The WHITE garage is fully insulated and can be used for storage or workshop or even to house your truck or car! New concrete floor just installed . The possibilities are endless if you like gardening , have pets and like to be in the fresh air..
Property Details
Interior
Features
Main Floor
Eat-in Kitchen
4.27 x 2.92Bedroom
3.25 x 2.90Sunroom
5.38 x 2.69Bathroom
3-Piece
Exterior
Features
Parking
Garage spaces 1
Garage type -
Other parking spaces 4
Total parking spaces 5
Property History
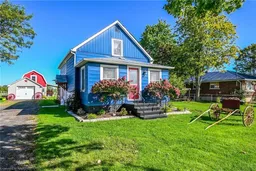 39
39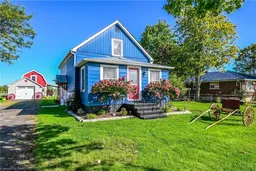 39
39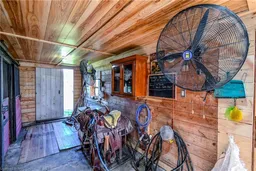 35
35
