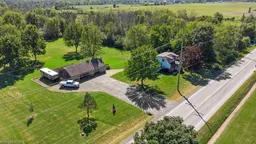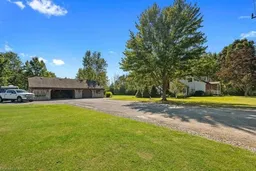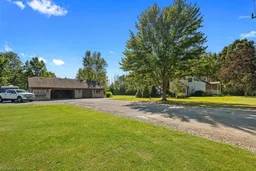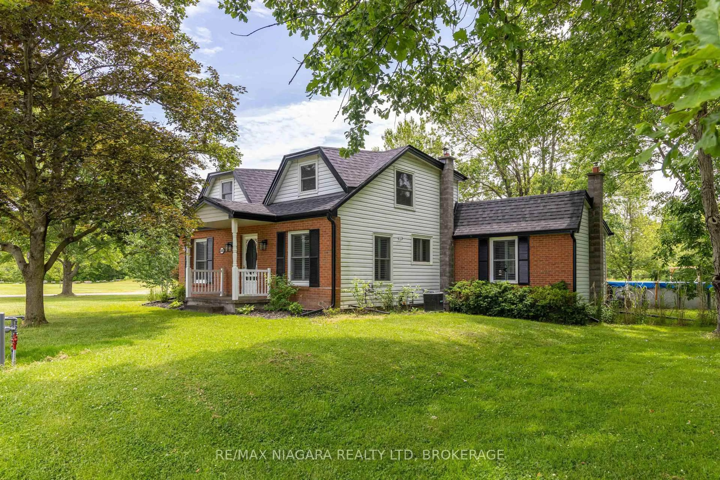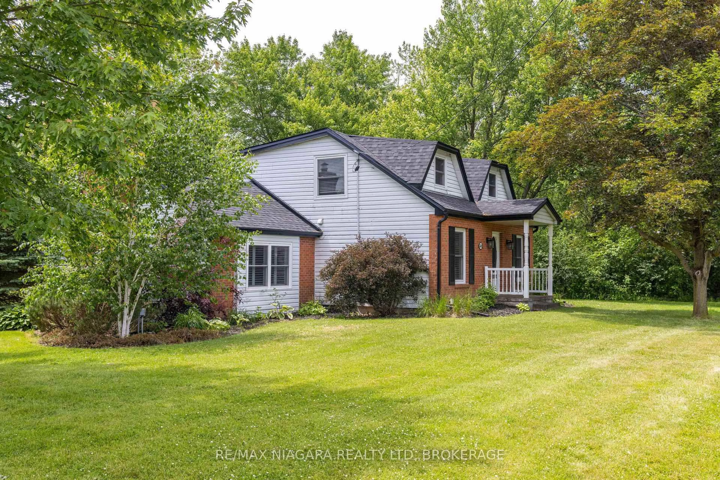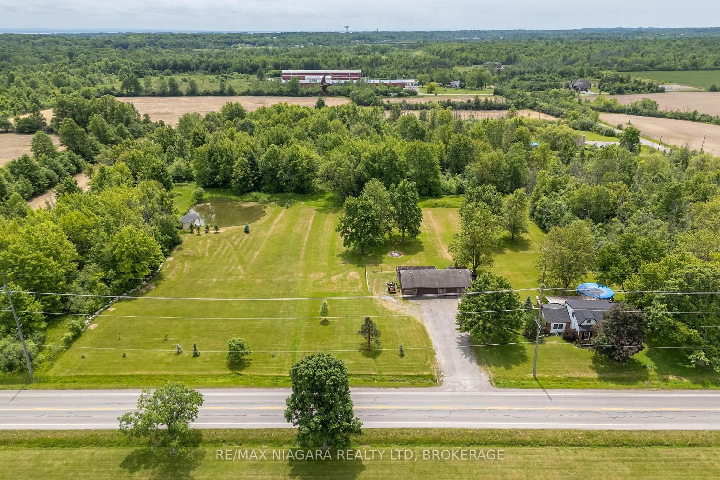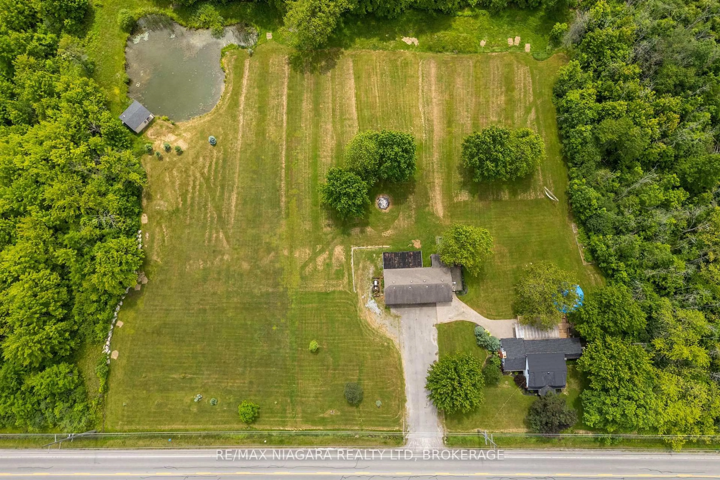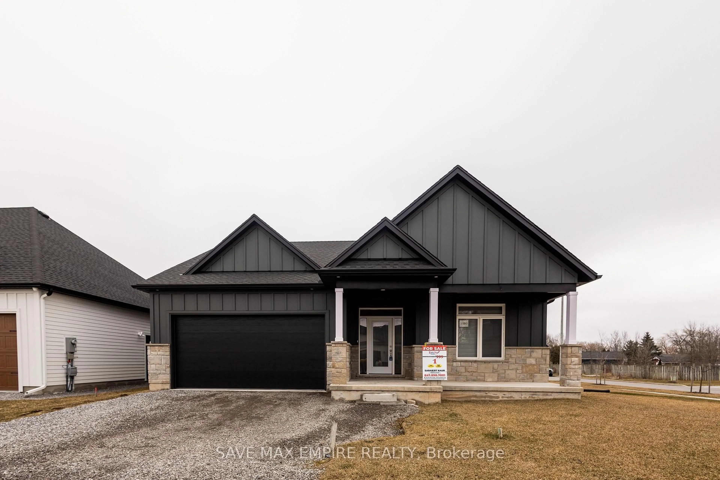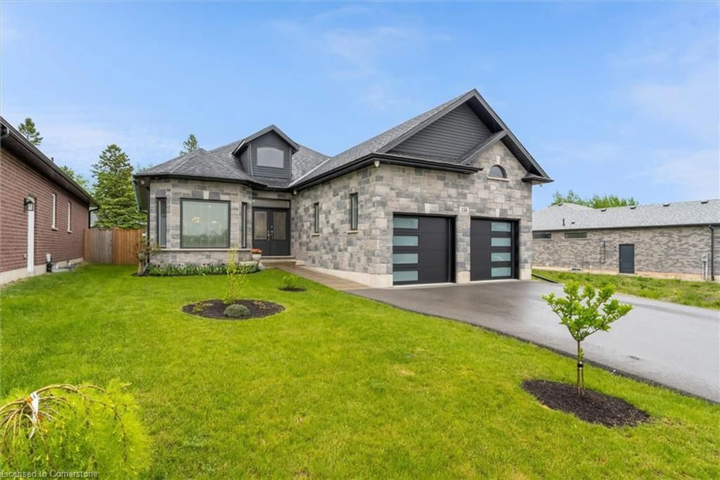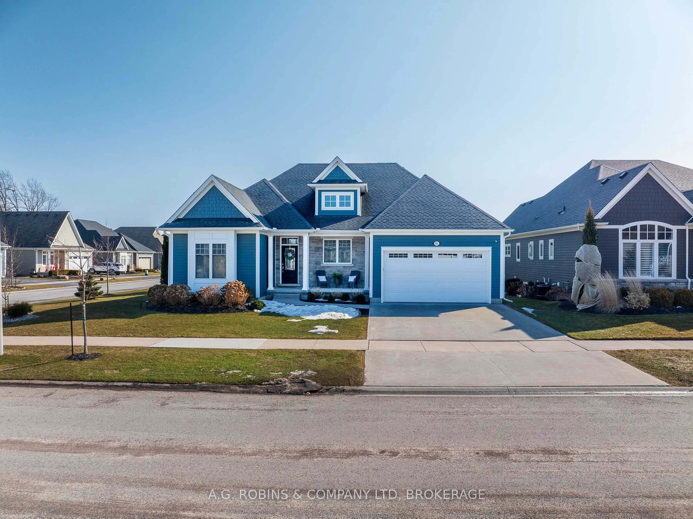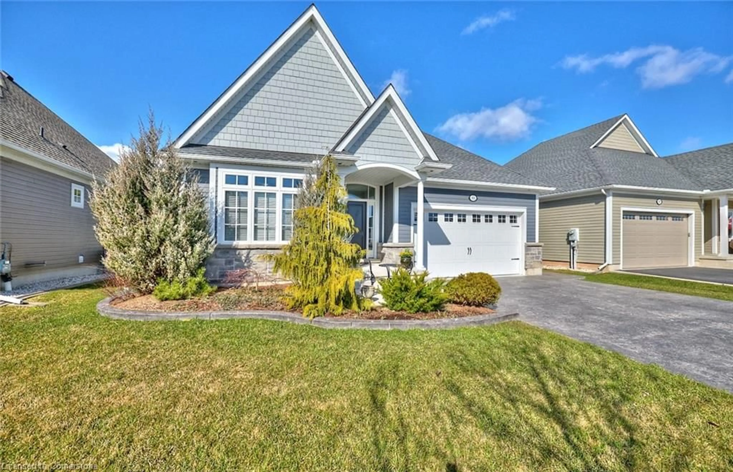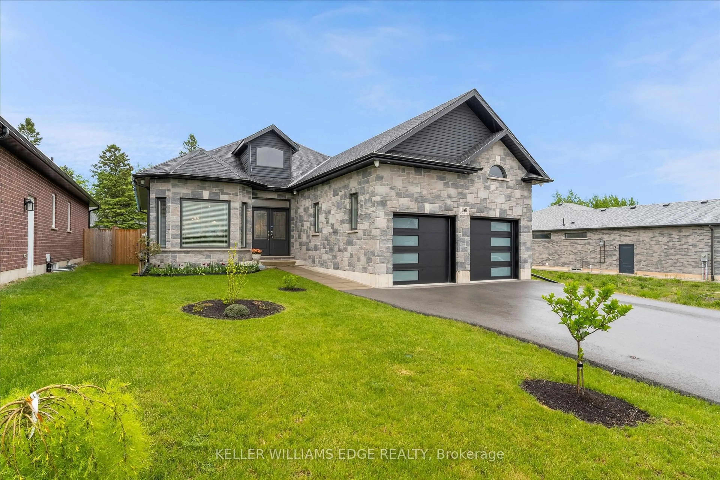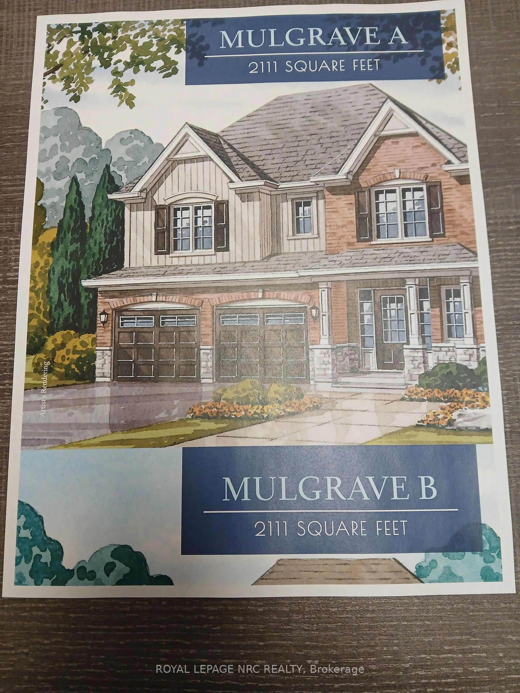3321 Bowen Rd, Fort Erie, Ontario L0S 1S0
Contact us about this property
Highlights
Estimated valueThis is the price Wahi expects this property to sell for.
The calculation is powered by our Instant Home Value Estimate, which uses current market and property price trends to estimate your home’s value with a 90% accuracy rate.Not available
Price/Sqft$449/sqft
Monthly cost
Open Calculator
Description
Tucked away on 3.1 private acres, this country retreat blends rustic charm with modern updates and endless potential. Whether you're dreaming of a family homestead, hobby farm, or peaceful escape, this property offers the space and setting to bring your vision to life. Car enthusiasts and hobbyists will love the versatile garage setup: a double-door bay on one side, a pull-through single on the other, and plenty of space for parking or storage. A sheltered area behind the garage offers even more storage or potential for animal stalls. There's also a large garden, chicken coop, and outdoor clothesline that complete the country lifestyle. Inside this 3-bedroom, 2-bath home, you'll find exposed wood beams, brick accents, and wood cabinetry that create a warm, rustic atmosphere. The den features a gas stove-style fireplace, while the family room has a dramatic stone fireplace with a wood beam mantle. The main floor primary bedroom includes a walk-in closet and wood feature wall. The main floor spa-like bath has double sinks, deep soaker tub and heated floors. Upstairs, two bright bedrooms offer peaceful views. The partially finished lower level includes a laundry room, rec room, and stylish bathroom with farmhouse tile, heated floors, and a triple-head walk-in shower. Patio doors from the dining area lead to a 3-season sunroom surrounded by an expansive wood deck (built in 2023) overlooking the heated pool and woods. Entertain outdoors with a fire pit and custom hammock stand that doubles as a movie screen for outdoor movie nights. Just beyond the main home, a gentle hill leads to an insulated bunkie with wood stove, generator wiring, and a porch overlooking a private pond, an ideal nature retreat. Major updates include a new roof, gutters & guards, and fascia (2024), and foundation work (2023) with a lifetime guarantee. See attached Feature Sheet for more details!
Property Details
Interior
Features
Main Floor
Family
6.53 x 4.57Vaulted Ceiling
Mudroom
2.95 x 2.84Dining
4.67 x 2.9Living
4.55 x 3.45Exterior
Features
Parking
Garage spaces 4
Garage type Detached
Other parking spaces 10
Total parking spaces 14
Property History
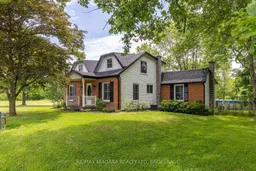 49
49