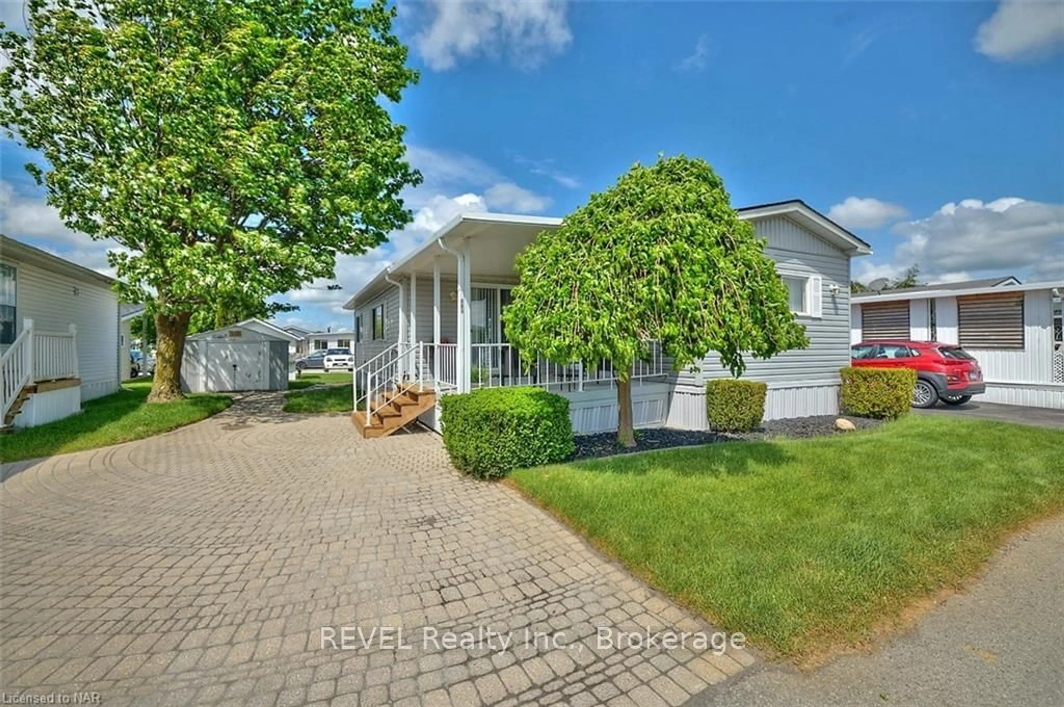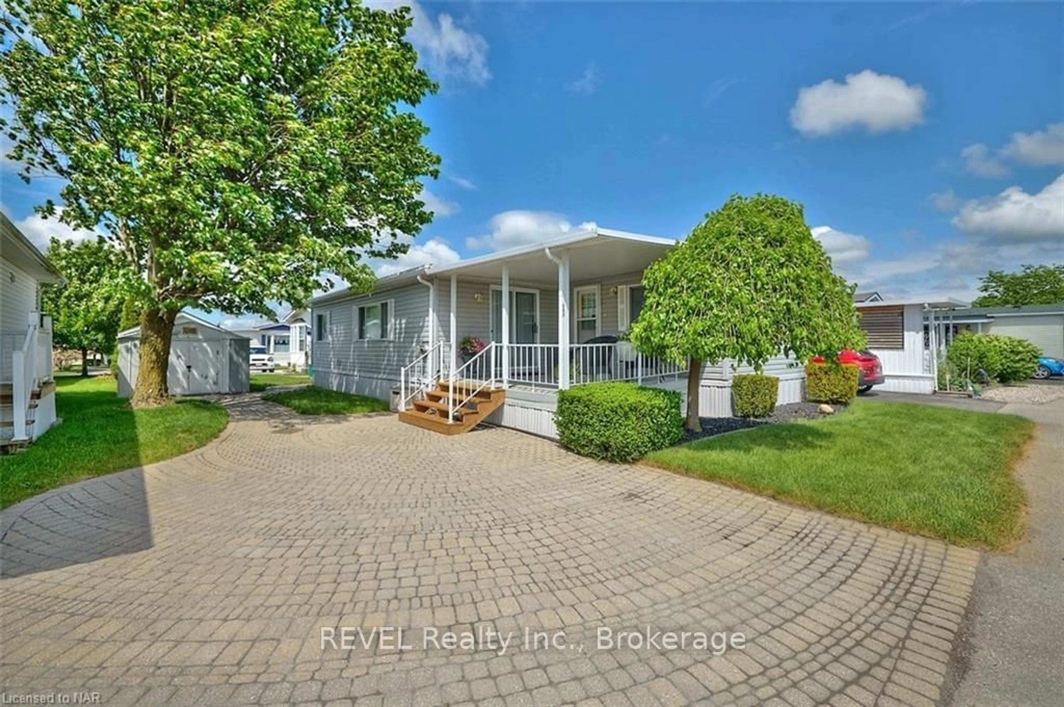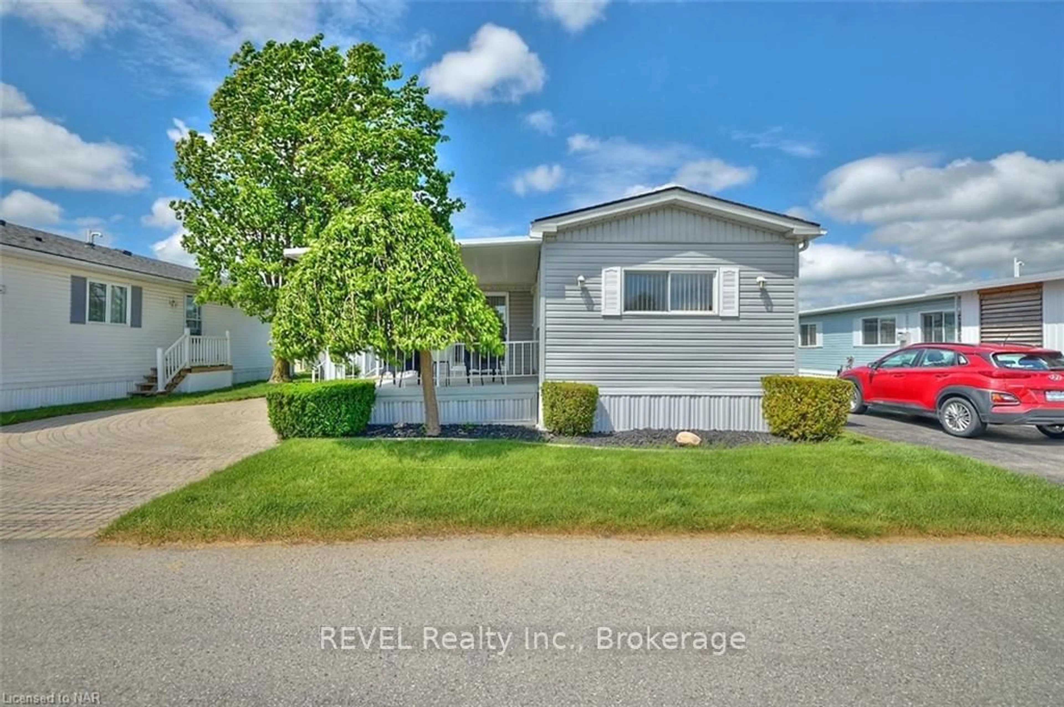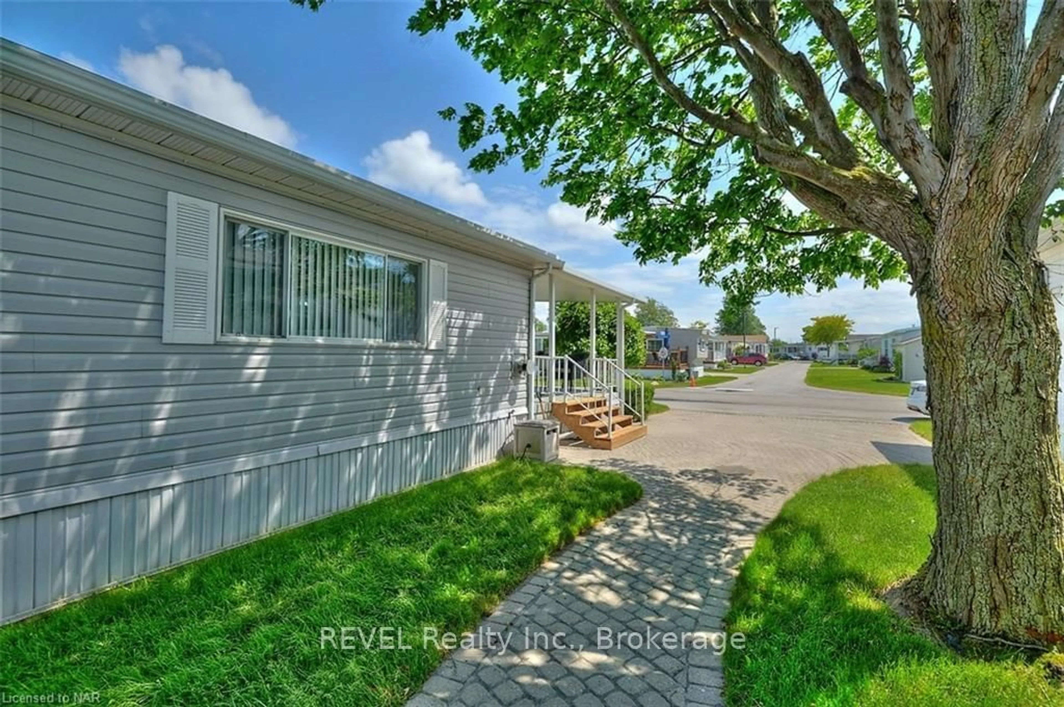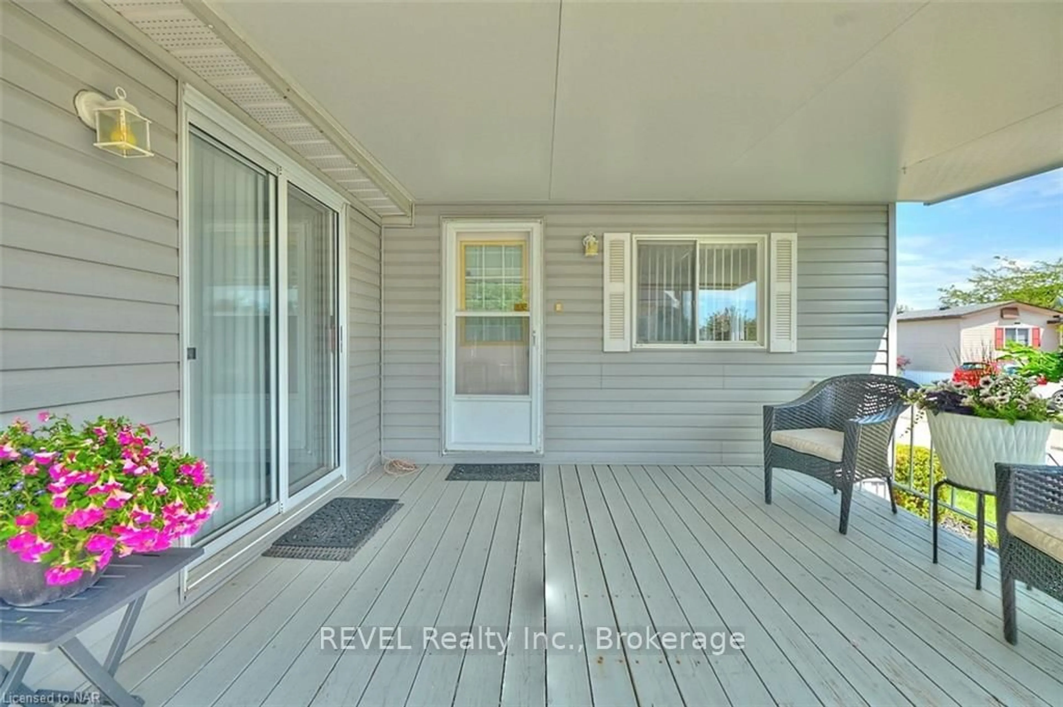Sold conditionally
1 year on Market
3033 TOWNLINE Rd #321, Fort Erie, Ontario L0S 1S1
•
•
•
•
Sold for $···,···
•
•
•
•
Contact us about this property
Highlights
Days on marketSold
Estimated valueThis is the price Wahi expects this property to sell for.
The calculation is powered by our Instant Home Value Estimate, which uses current market and property price trends to estimate your home’s value with a 90% accuracy rate.Not available
Price/Sqft$292/sqft
Monthly cost
Open Calculator
Description
Property Details
Interior
Features
Heating: Forced Air
Cooling: Central Air
Fireplace
Basement: Unknown
Exterior
Parking
Garage spaces -
Garage type -
Total parking spaces 2
Property History
May 28, 2024
ListedActive
$249,900
1 year on market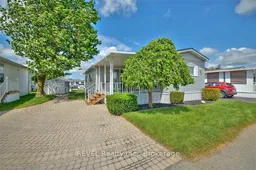 17Listing by trreb®
17Listing by trreb®
 17
17Property listed by REVEL Realty Inc., Brokerage, Brokerage

Interested in this property?Get in touch to get the inside scoop.
