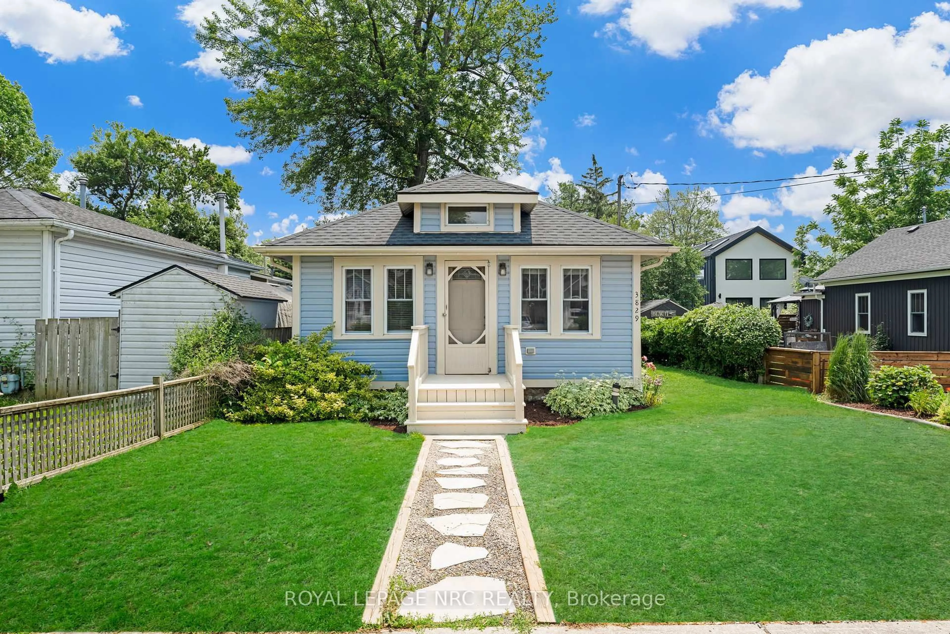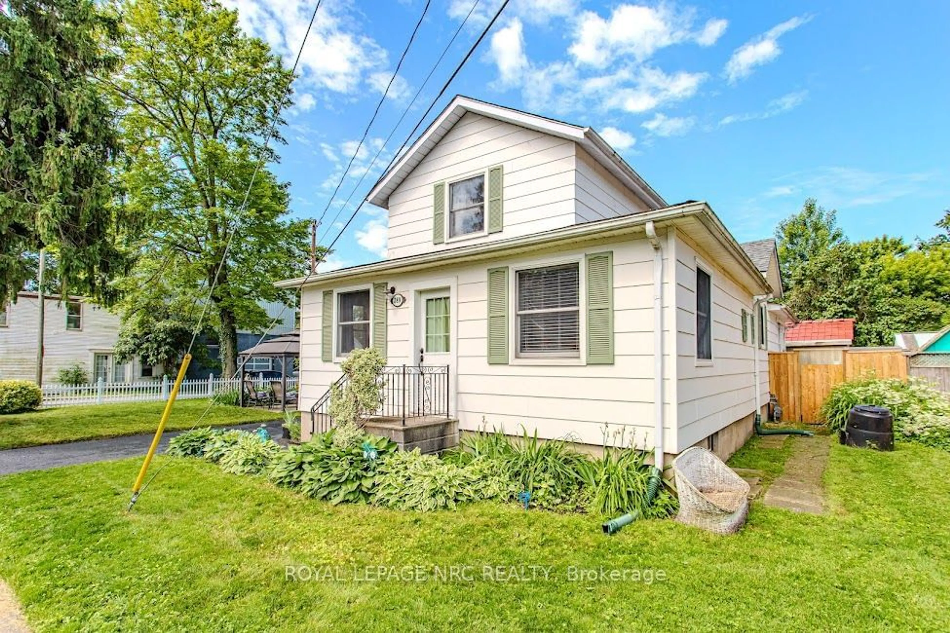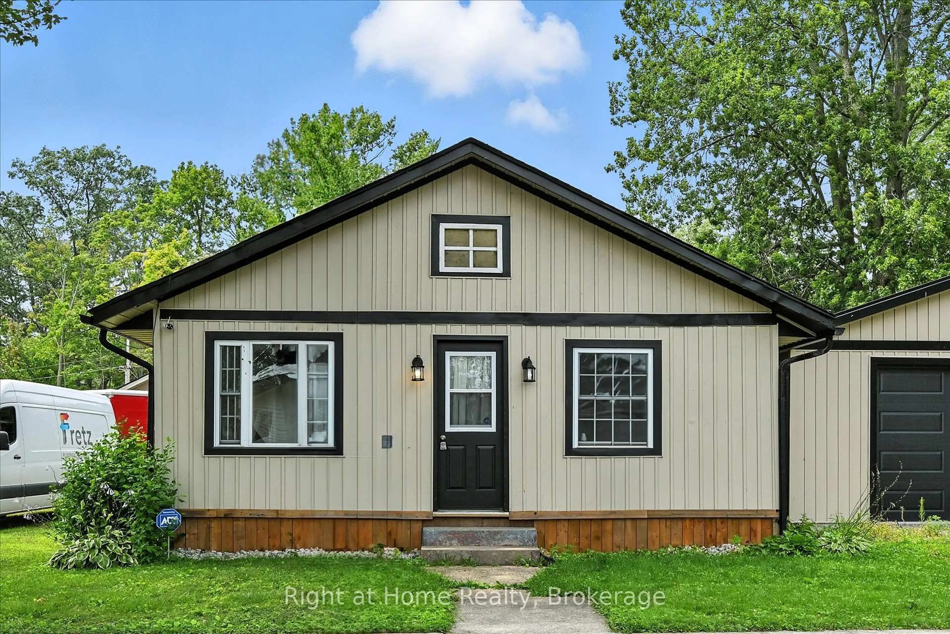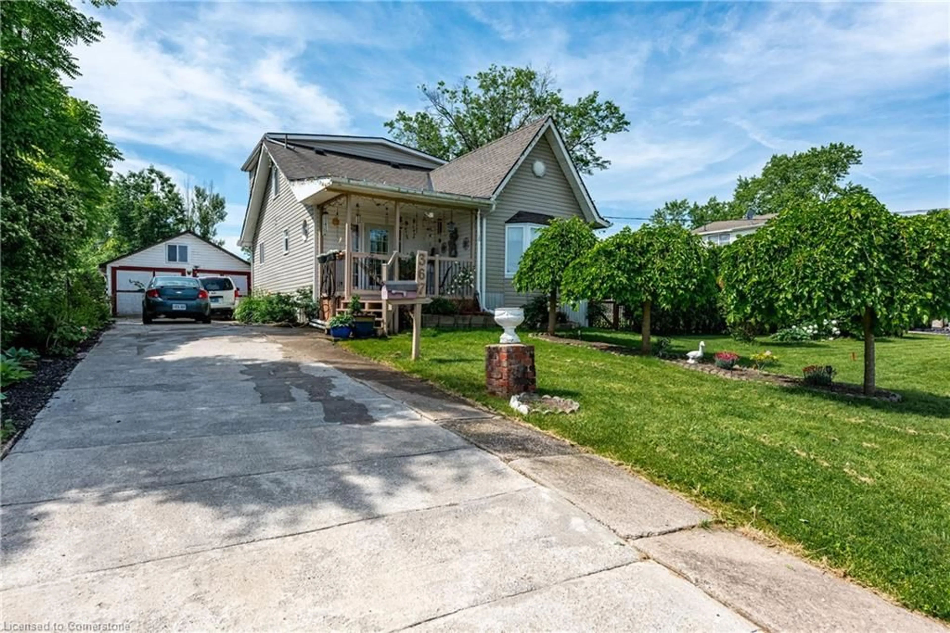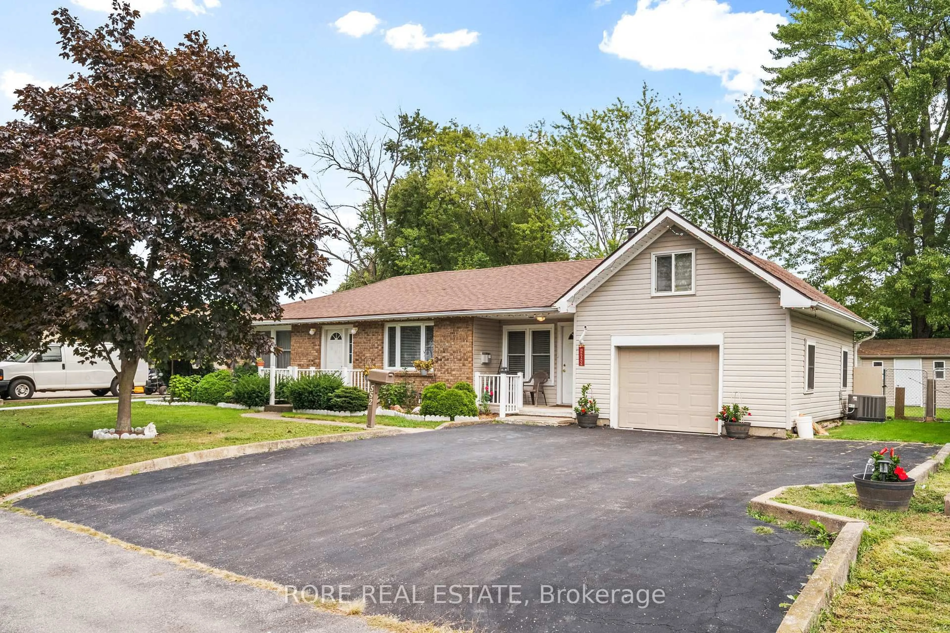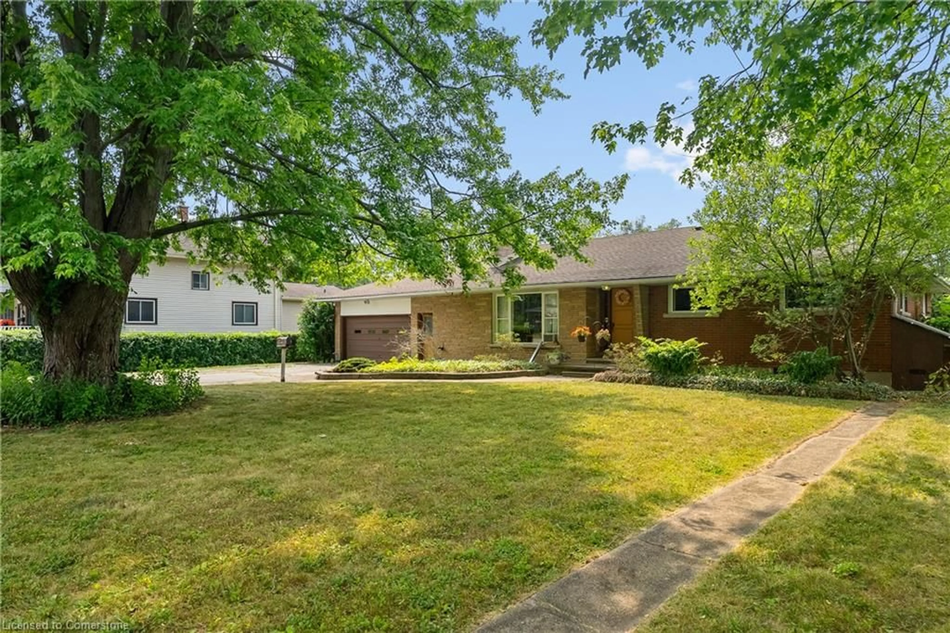A HIDDEN GEM ... Lovely, updated 2 bedroom, 2 bathroom, 1554 sq ft bungalow with DETACHED GARAGE and double wide driveway on an extra wide lot!! 310-3033 Townline Road (Pinewood Drive) is located in the Parkbridge Black Creek Adult Lifestyles Community, where residents enjoy fantastic amenities, including a clubhouse w/both indoor & outdoor pools, sauna, shuffleboard, tennis courts & a variety of weekly activities like yoga, line dancing, bingo & more. This spacious home features a living room with gas fireplace and XL window, a large, chefs kitchen with breakfast bar island and built -in cooktop, pull-out drawers, abundant cabinetry, counter space and storage, and opens to the separate dining area. BONUS Family room also allows space for a craft area, guest space, or sitting room and provides access to the deck. The primary bedroom boasts a walk-in closet PLUS additional closet, 4-pc ensuite with WALK-IN TUB/SHOWER & separate jacuzzi tub. A second well-sized bedroom and 3-pc bath w/walk-in shower w/seat, laundry room with outside access, and plenty of storage completes the home. The XL covered deck at the back provides a private area to relax and enjoy the outdoors. UPDATES include furnace 2021, roof 2018 & A/C 2018.
Inclusions: Dishwasher, Dryer, Refrigerator, Stove, Window Coverings, Garage door opener & remote
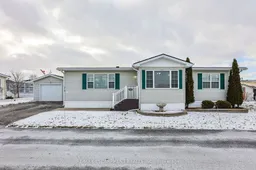 41
41

