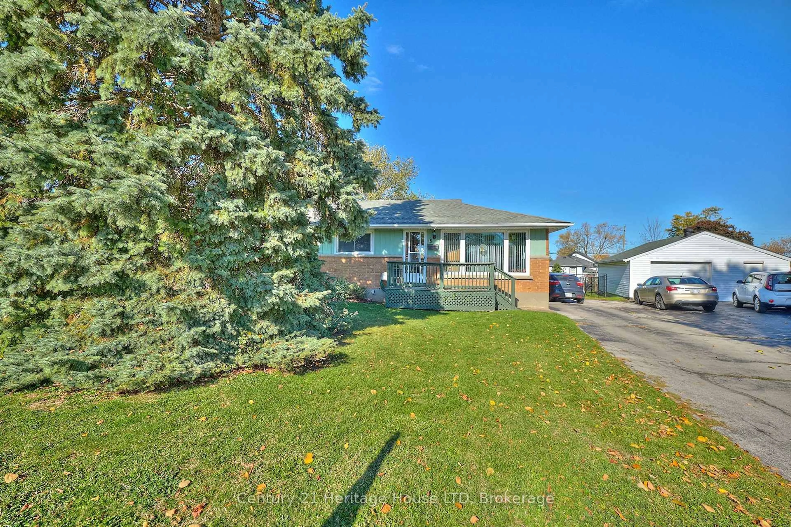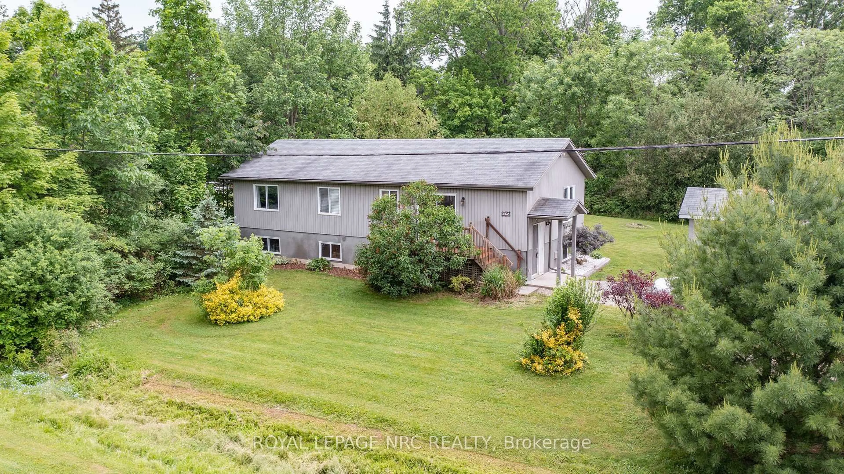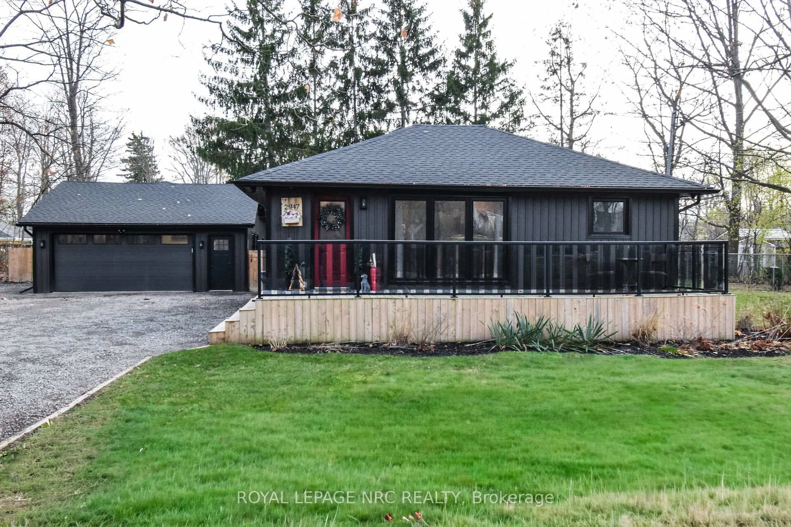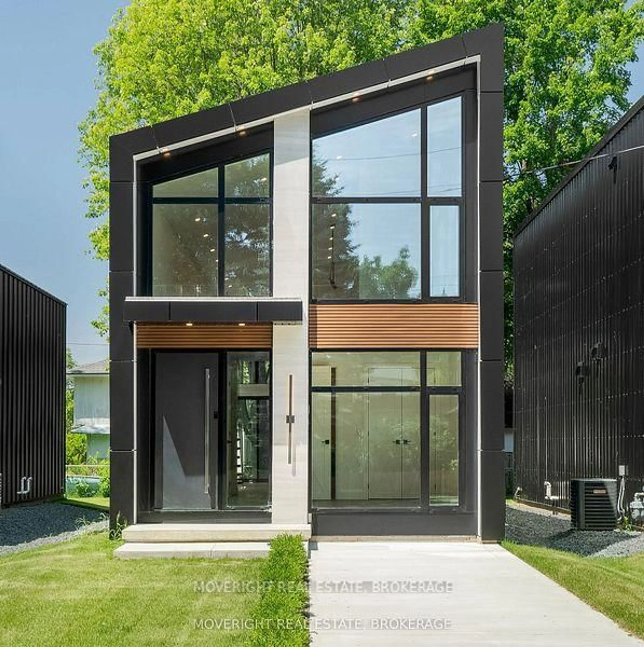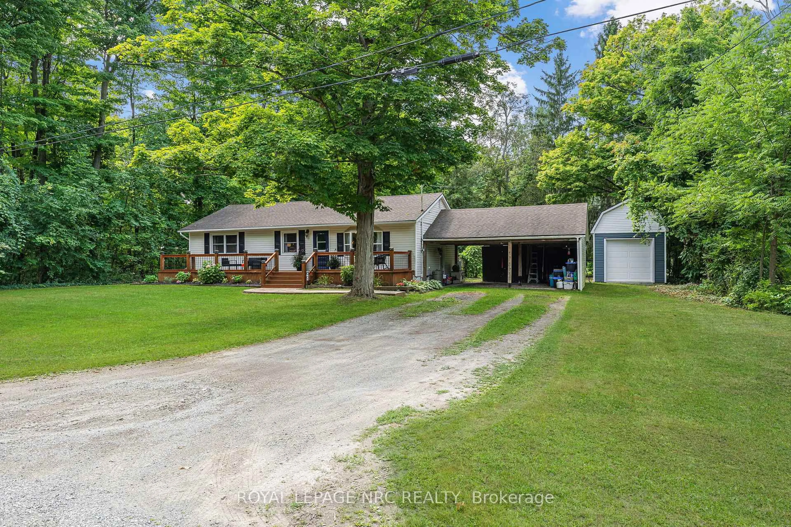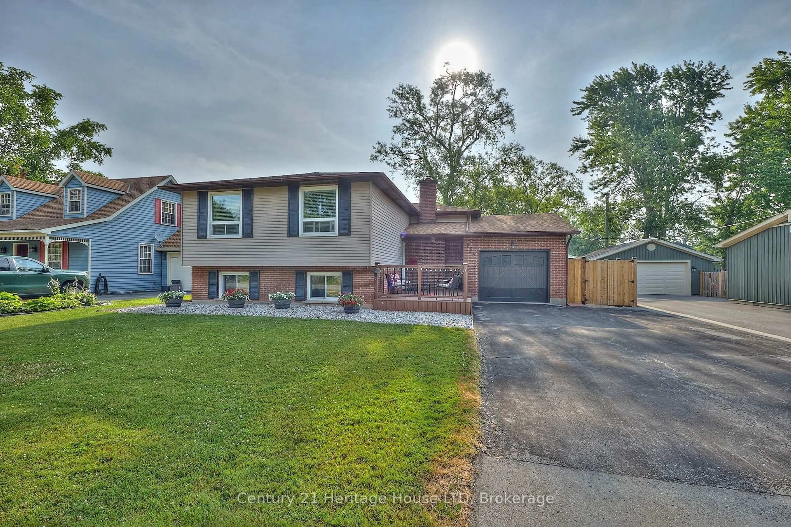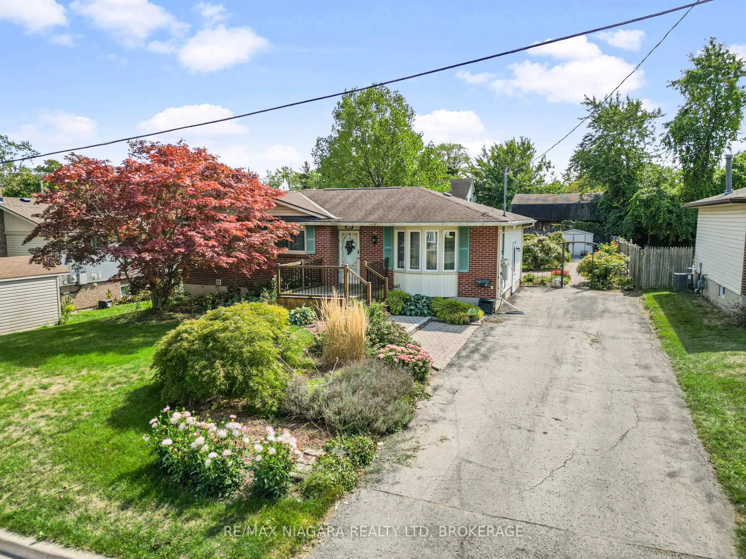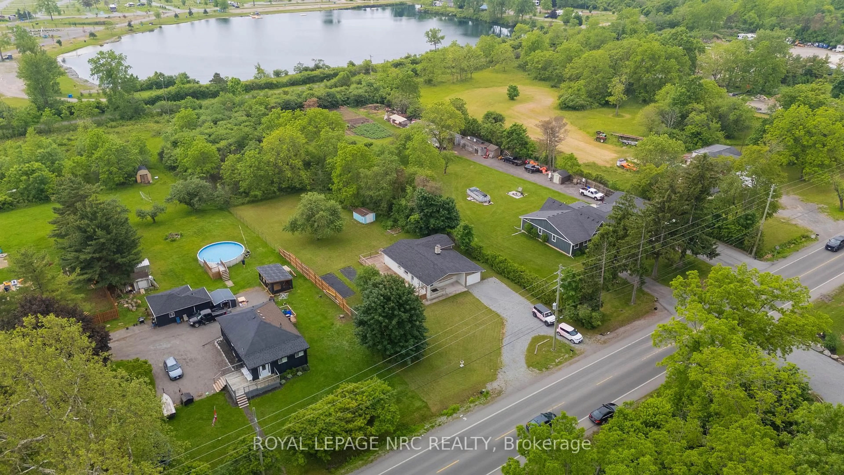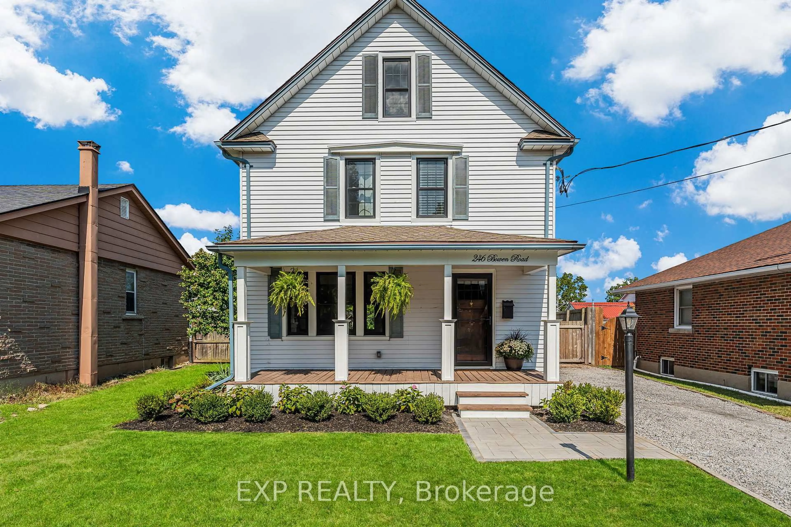SPACIOUS BUNGALOW w/SERENE VIEWS ... Welcome to 153-3033 Townline Rd (153 Redwood Square), a spacious and beautifully maintained home in the highly sought-after Parkbridge Black Creek Adult Lifestyle Community in Stevensville. Offering 1560 sq ft of well-designed living space, this 3-bedroom, 2-bathroom home combines comfort, functionality, and lifestyle. Step inside to find not one, but two bright and inviting sunrooms- perfect for enjoying your morning coffee or hosting guests. The front sunroom looks out over a large green space offering privacy and features a cozy gas fireplace, connecting directly to the living room through sliding glass doors, creating a seamless indoor-outdoor flow. The back sunroom leads to a private patio and backyard space, ideal for relaxing or entertaining in the warmer months. The updated kitchen is a true highlight, featuring a gas stove, centre island, built-in dishwasher, and ample cabinetry for all your cooking needs. The main bathroom is a 4-pc retreat, offering double sinks, a walk-in shower, double linen closet PLUS additional linen closet. Both bathrooms have been tastefully updated to reflect modern comfort. Additional features include updated flooring, a large laundry room, 200 amp electrical service, and a 2-car concrete driveway with a walkway to the backyard shed - great for added storage. Living in Black Creek means more than just a beautiful home - its about lifestyle. Residents enjoy access to an incredible clubhouse with indoor and outdoor pools, a sauna, shuffleboard, tennis courts, Quonset hut workshop, and a full calendar of weekly social activities like yoga, line dancing, bingo, and more. Don't miss your chance to live in one of Stevensville's most vibrant communities. Monthly Fees $944.84 ($825.00 Land Lease + $119.84 Estimated Taxes). CLICK ON MULTIMEDIA for virtual tour, floor plans & more.
Inclusions: Dishwasher, Dryer, Gas Stove, Refrigerator, Washer, All window coverings and blinds
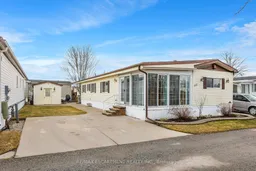 50
50

