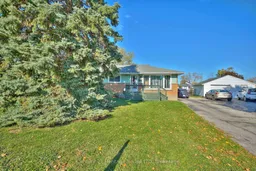Solid 3-bedroom brick bungalow located in a well-established neighbourhood at the end of a quiet cul-de-sac on a premium lot, just a short walk to Peace Bridge Public School. This home is ideal for young families seeking a desirable school district or buyers looking for an affordable, one-level living option. Newer subdivisions simply don't offer lot sizes like this anymore. This move-in-ready home sits on a pie-shaped lot with a recently installed, fully fenced yard. One of its standout features is the expansive backyard, perfect for play, gardening, or entertaining. Inside, buyers will appreciate the practical floor plan, updated mechanicals (furnace, air conditioning, hot water heater), and newer windows, ensuring comfort and peace of mind. The spacious living room features a large picture window and hardwood floors, flowing naturally into the dining area and sunroom. The main level offers three bedrooms and a functional 4-piece bath. The finished basement includes a recreation room and a large fourth bedroom, providing flexible living options for guests, a family room, or a home office. The laundry and utility area-with completed flooring-adds functionality and storage space. Notable updates include 100-amp breakers and a dry basement. Outside, the generous yard provides ample room for outdoor living, gardens, or future enhancements. A wonderful blend of classic character, ready for its next owner to make it home.
 38
38


