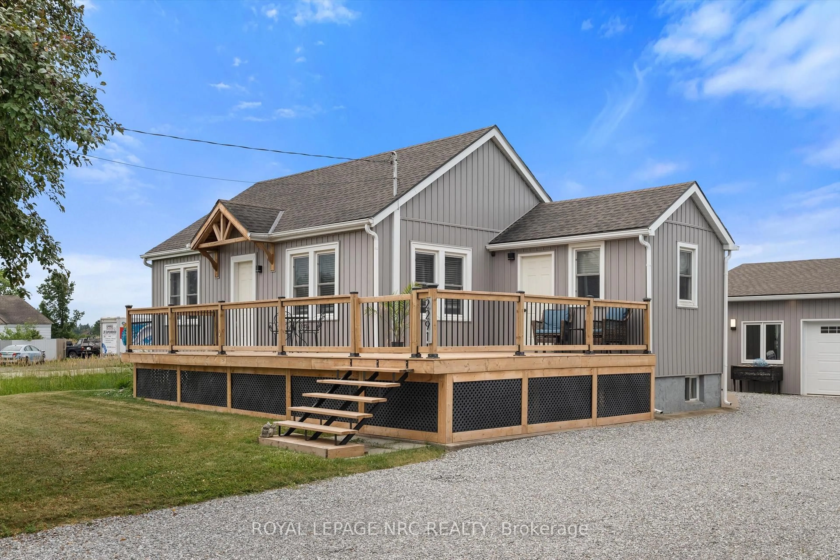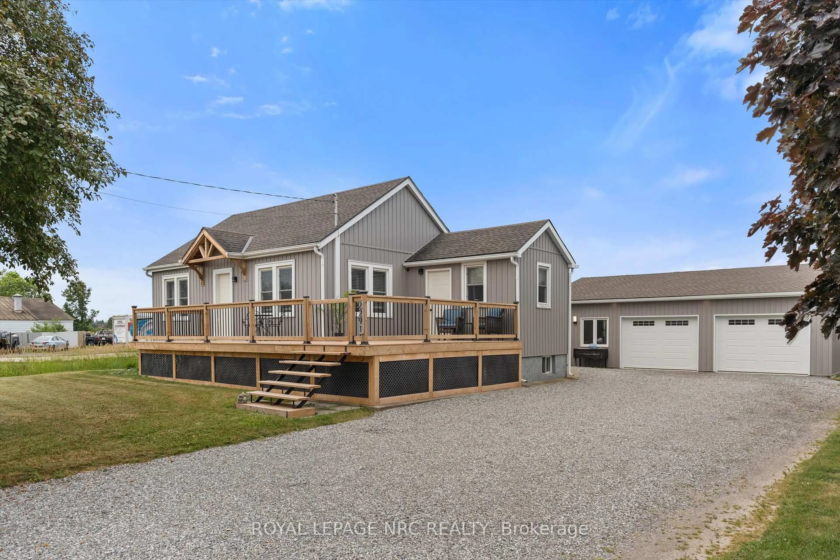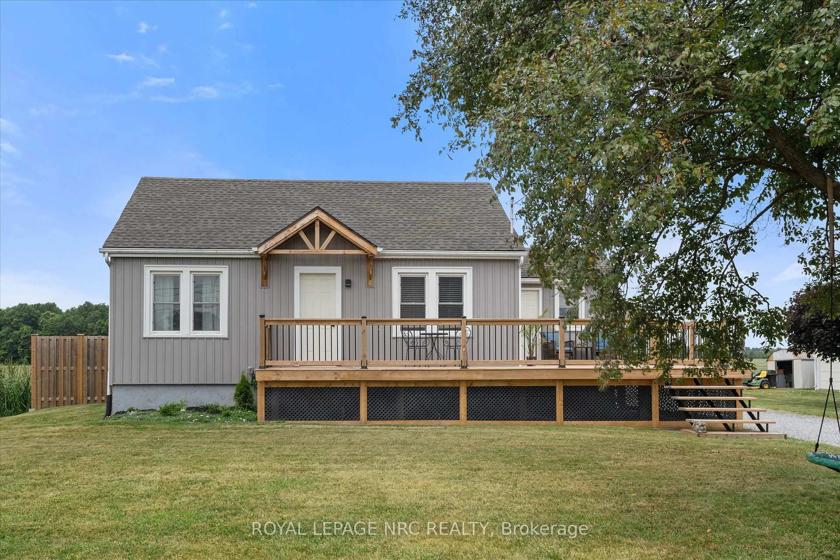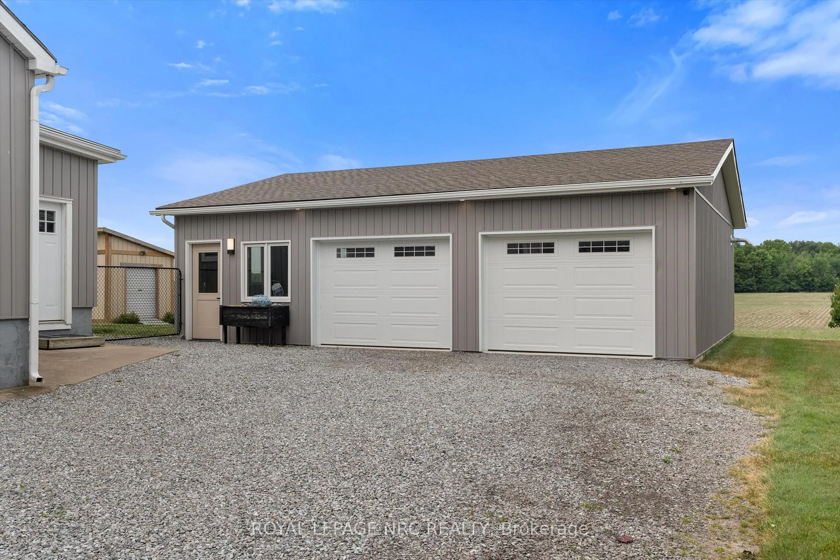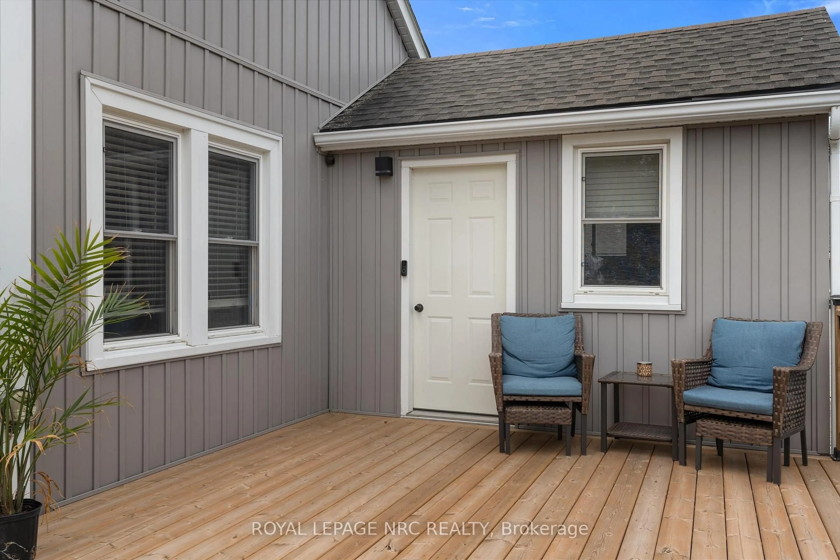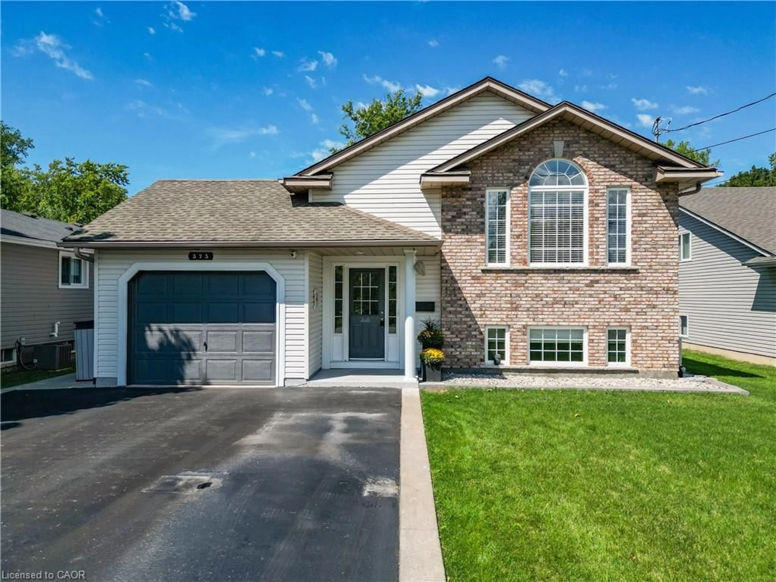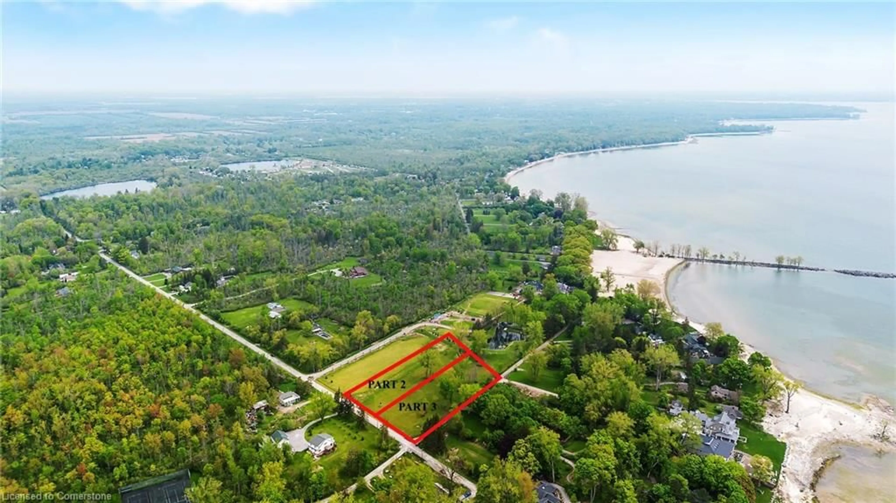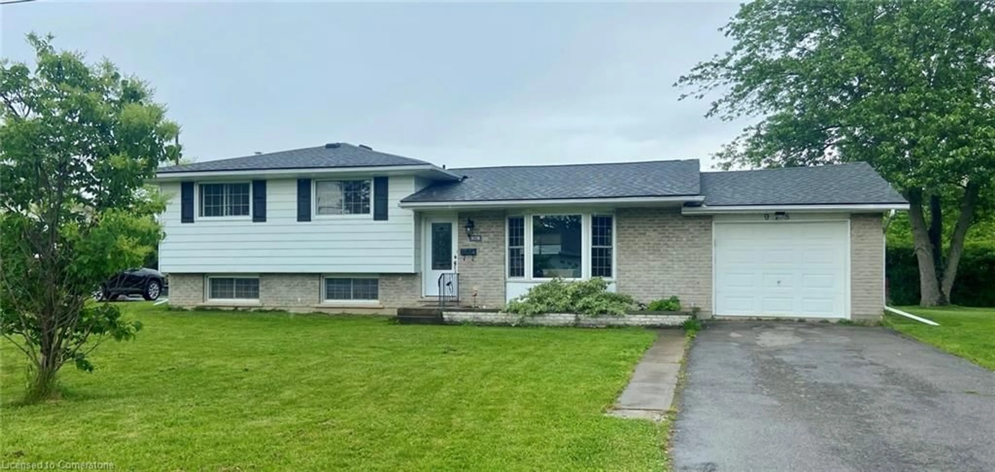2291 STEVENSVILLE Rd, Fort Erie, Ontario L0S 1S0
Contact us about this property
Highlights
Estimated valueThis is the price Wahi expects this property to sell for.
The calculation is powered by our Instant Home Value Estimate, which uses current market and property price trends to estimate your home’s value with a 90% accuracy rate.Not available
Price/Sqft$701/sqft
Monthly cost
Open Calculator
Description
Welcome to 2291 Stevensville Road a beautifully updated 2+1 bedroom, 1 bathroom bungalow sitting on an oversized 81' x 140' lot (with municipal water and sewer) with no rear neighbours, which produces unobstructed sunset views into the open farmers field. This home features approximately 1500 sqft of finished living space, brand new siding, a freshly built deck perfect for summer BBQs or quiet evenings, a completely fenced-in side yard, and a show-stopping 1100 sqft heated and insulated garage (measuring 34' x 29' inside dimensions) complete with radiant tube heating, making it a dream space for car enthusiasts, hobbyists, or anyone needing serious workshop space. Inside, you'll find a comfortable, well-maintained living area with plenty of room to grow, including the possibility of adding a 2-piece bathroom in the basement. Ideally located just minutes from the QEW and the sandy shores of Crystal Beach, this property offers the perfect blend of peaceful, private living with convenient access to all the amenities and recreational spots the area has to offer. Whether you're looking for a starter home, a down sizer, or a weekend getaway with garage goals, 2291 Stevensville Road is ready to welcome you home.
Property Details
Interior
Features
Bsmt Floor
3rd Br
2.94 x 2.79Cold/Cant
4.16 x 2.64Laundry
2.74 x 2.13Play
3.3 x 2.36Exterior
Features
Parking
Garage spaces 3
Garage type Detached
Other parking spaces 10
Total parking spaces 13
Property History
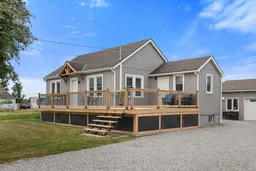 44
44
