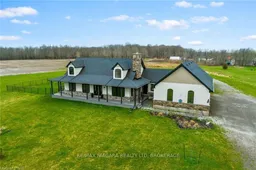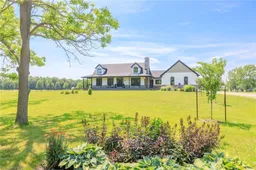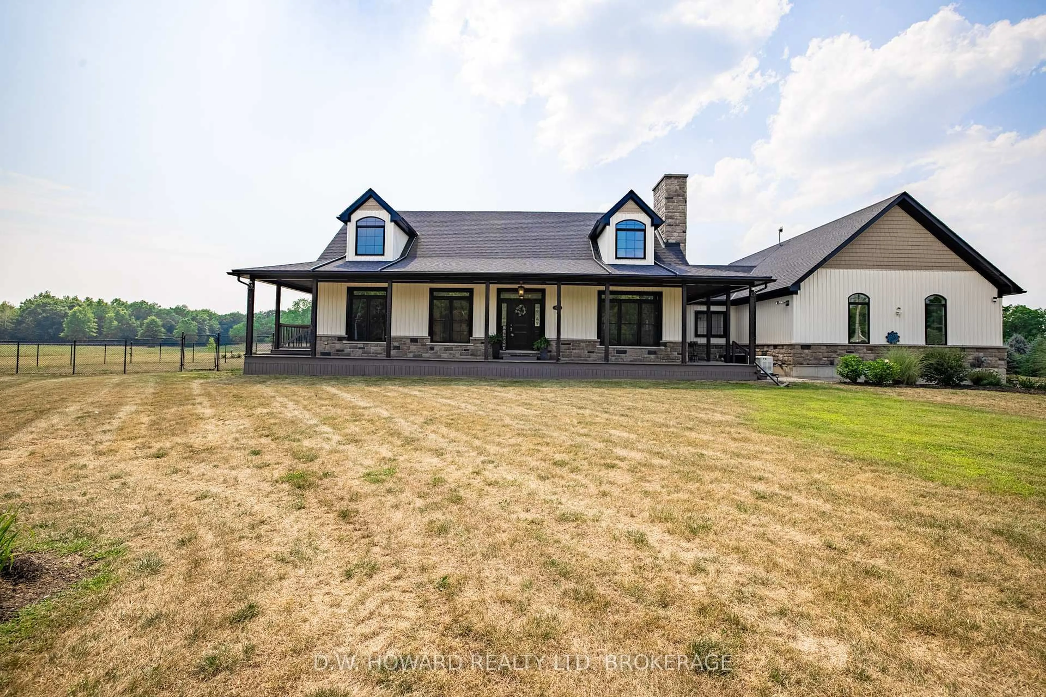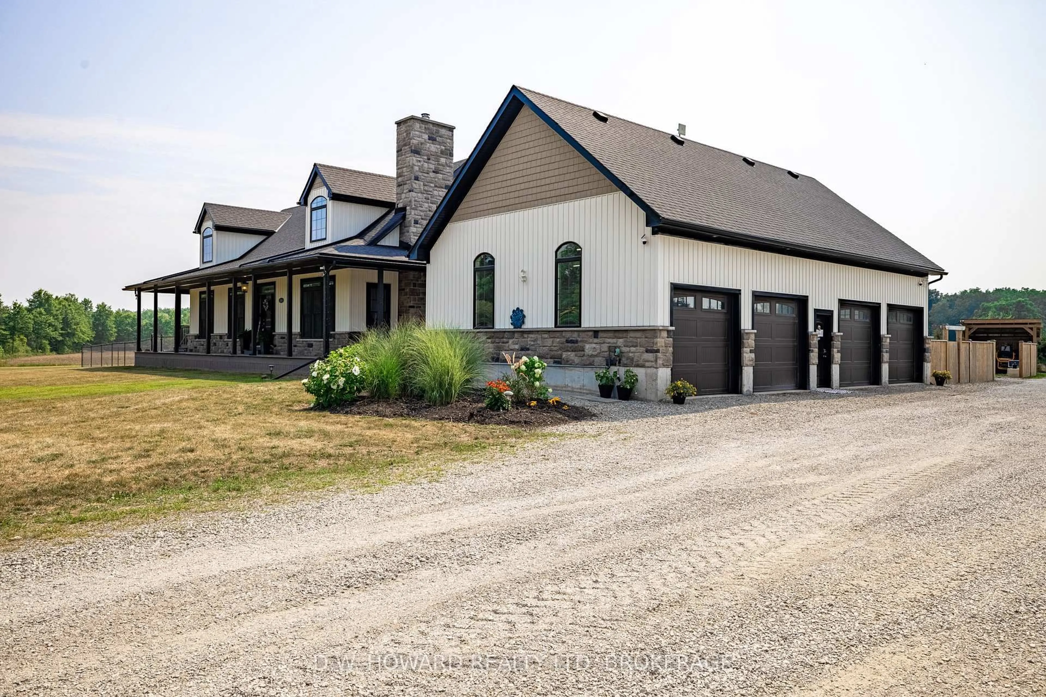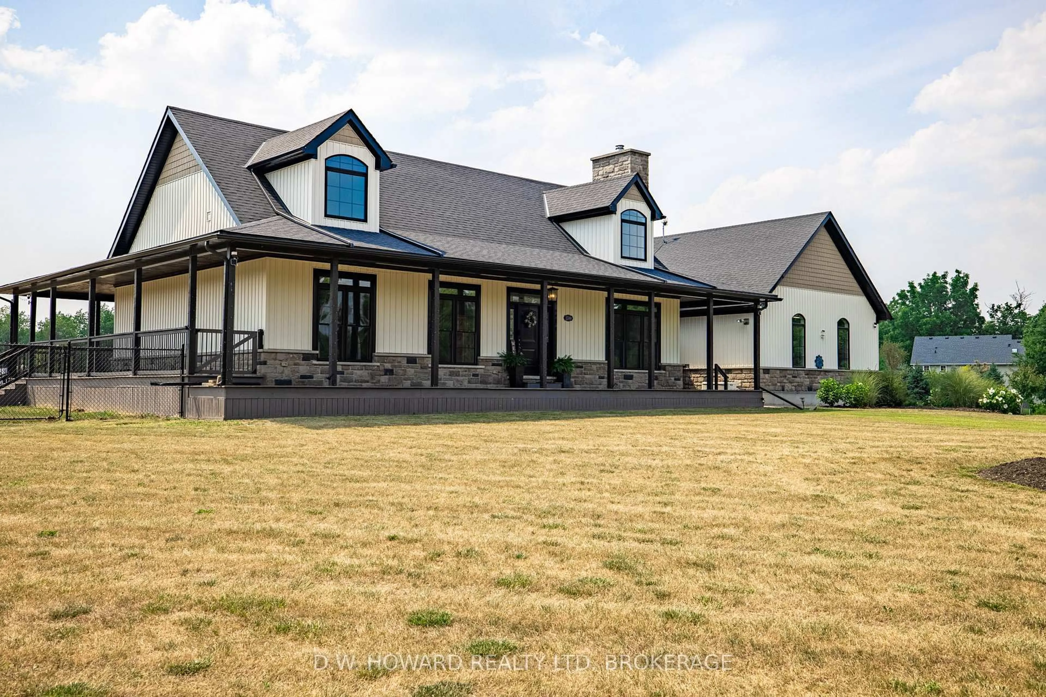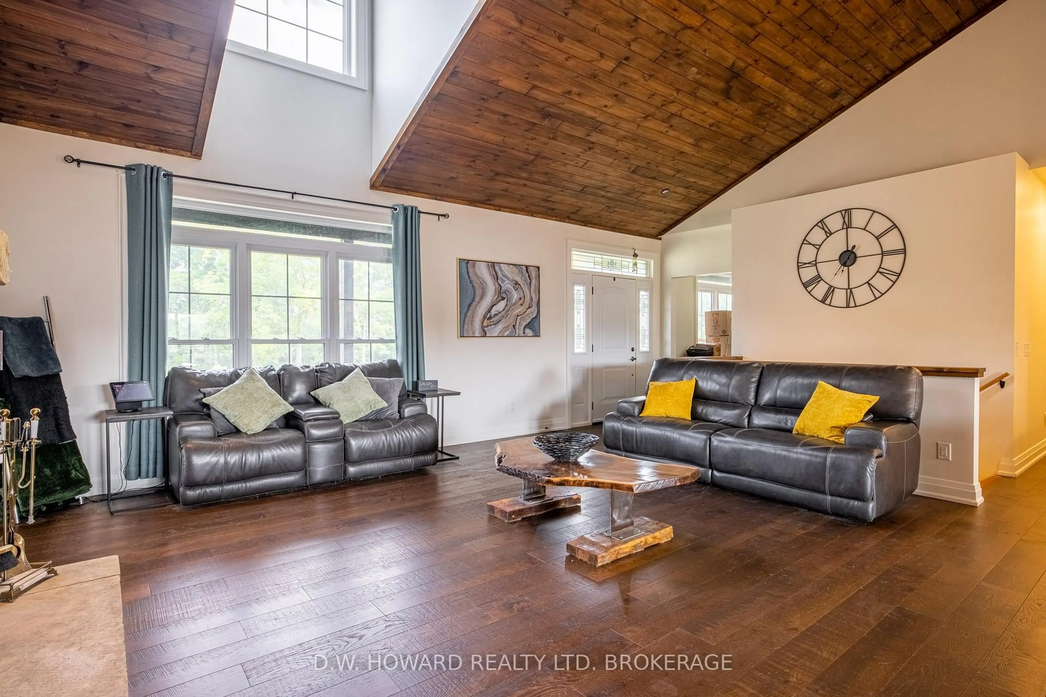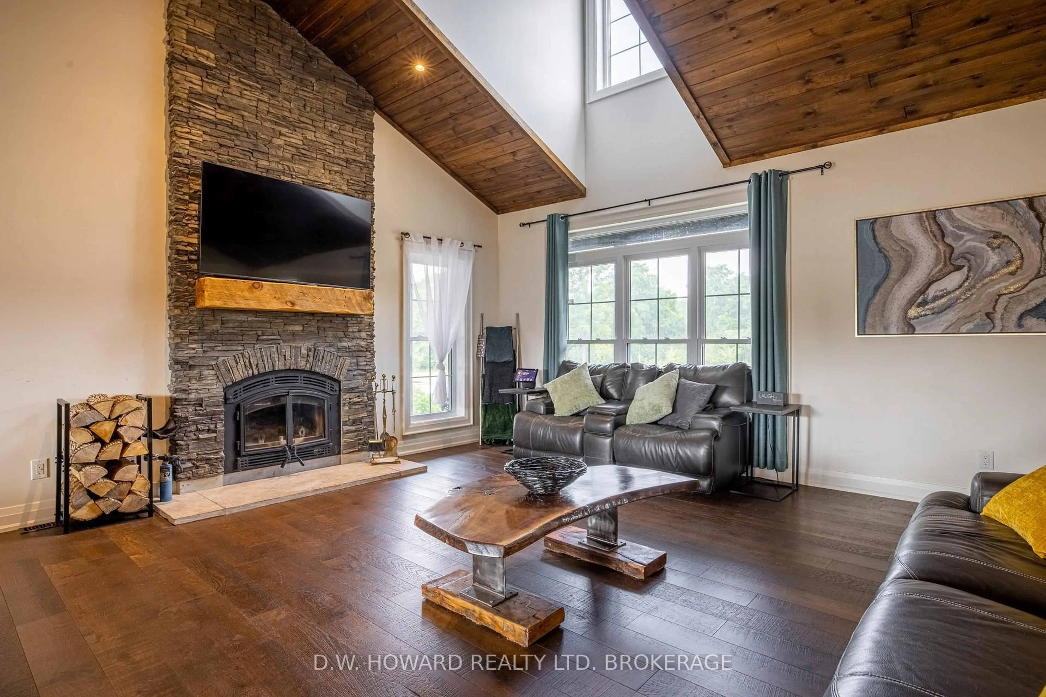1599 Teal Rd, Fort Erie, Ontario L0S 1N0
Contact us about this property
Highlights
Estimated valueThis is the price Wahi expects this property to sell for.
The calculation is powered by our Instant Home Value Estimate, which uses current market and property price trends to estimate your home’s value with a 90% accuracy rate.Not available
Price/Sqft$814/sqft
Monthly cost
Open Calculator
Description
Incredible luxury on over 4 acres. Your dream retreat where modern meets rural tranquility. Nestled in highly sought-after Ridgeway, this stunning custom-built home offers spacious, open-concept living with vaulted ceilings and premium finishes throughout. The heart of the home features a gourmet kitchen with quartz countertops and engineered hardwood flooring that flows seamlessly through the main level. Gather around the cozy wood-burning fireplace in the living room, perfect for relaxing evenings. The primary bedroom boasts a luxurious en-suite and private walkout to the rear patio. A covered wraparound deck complete with gates and handrails overlooks unobstructed views of the property, offering the perfect setting for morning coffee or sunset entertaining. Numerous features include, framed, insulated full basement with tall ceilings and separate entrance, on-demand hot water heater (owned) and backup generator-ready. Fenced yard area for kids and pets with direct deck access. Highlighted by an attached 4-car heated & insulated garage with soundproofing, plus parking for a large number of vehicles or recreational toys. This property offers the ideal blend of comfort, privacy, and functionality. Don't miss your chance to own a slice of paradise. Book your private showing today as this home and property can be viewed with great confidence.
Property Details
Interior
Features
Exterior
Features
Parking
Garage spaces 4
Garage type Attached
Other parking spaces 10
Total parking spaces 14
Property History
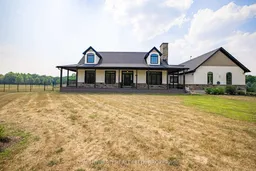 43
43